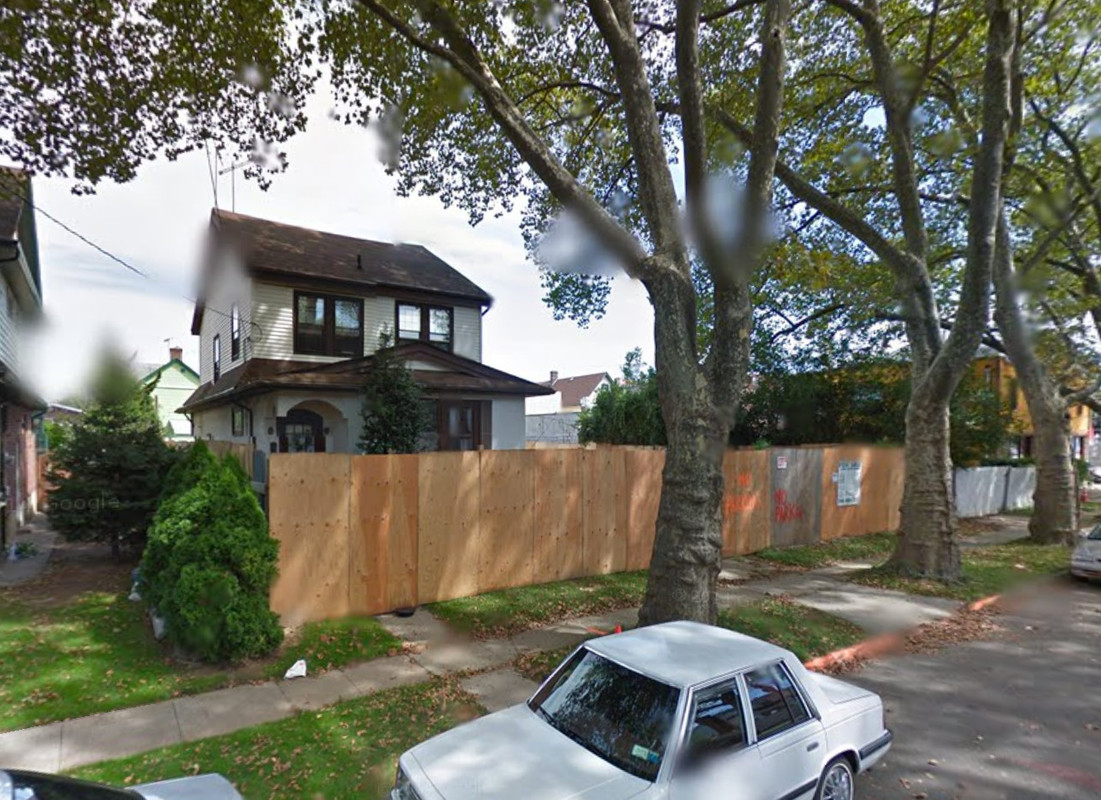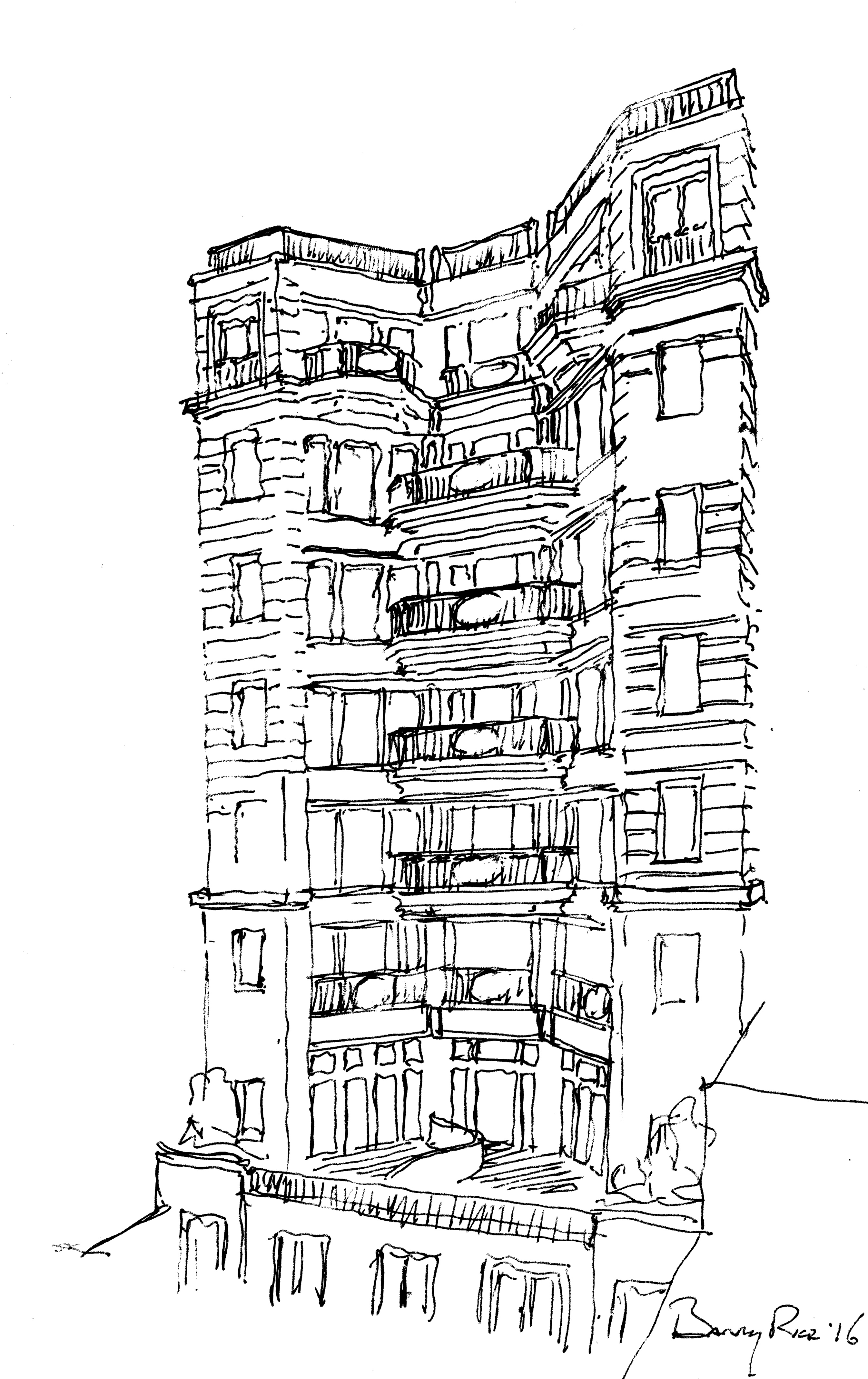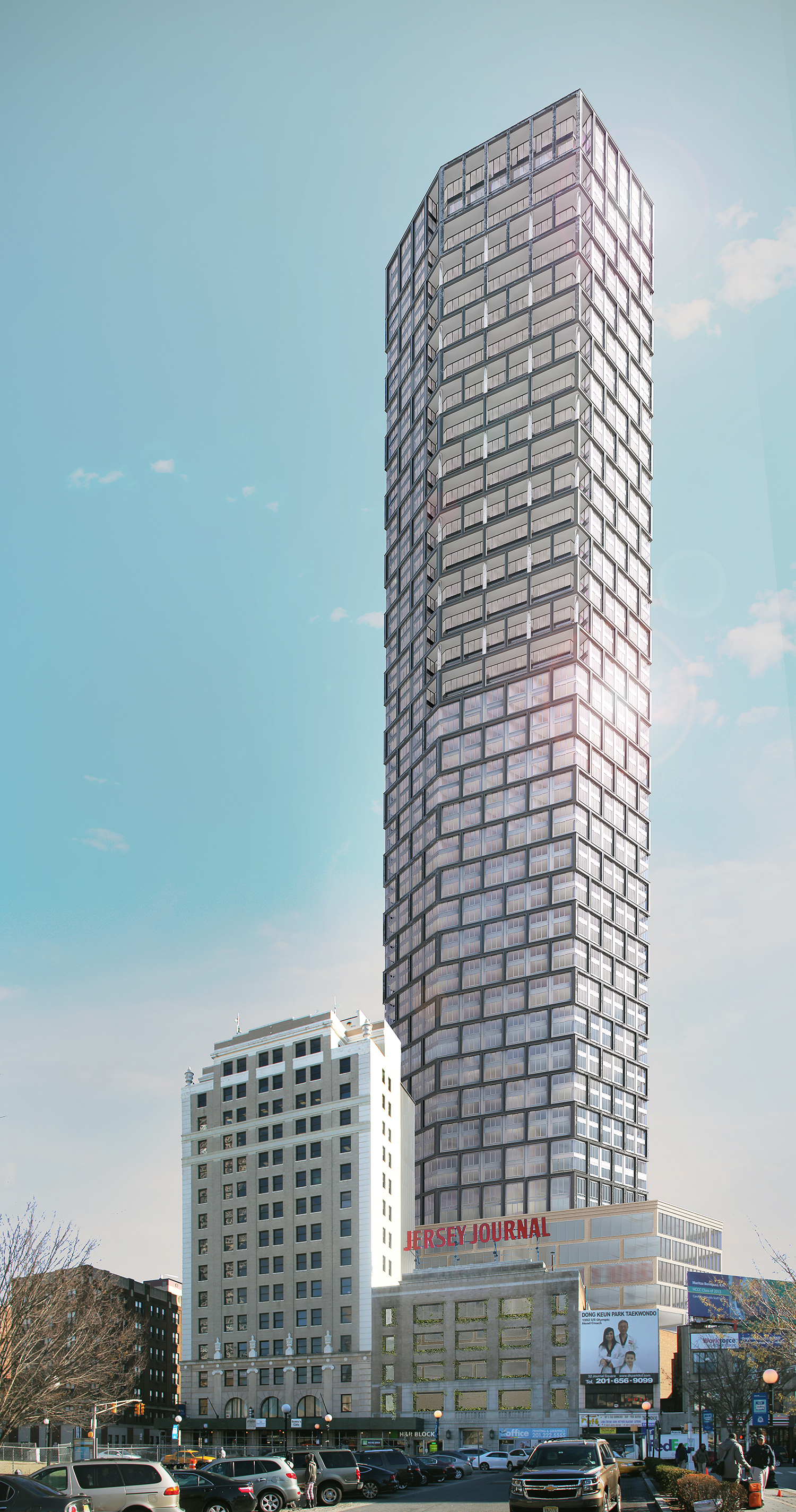Twin Three-Story, Two-Family Houses Coming to 91 Fremont Avenue, Grant City, Staten Island
Staten Island-based Terra Estates has filed applications for two three-story, two-family houses at 91-95 Fremont Avenue, in Grant City. That’s a neighborhood located along Staten Island’s East Shore. The houses will each measure 3,233 square feet and will host a single unit on the ground floor, followed by a second unit on the second and third floors. The apartments will likely boast family-sized configurations. Each house will come with a 300-square-foot, single-car garage. James V. Morri’s Staten Island-based architectural firm is the architect of record. The 7,500-square-foot property was occupied by a two-story house until that was demolished in 2014. The neighborhood’s Staten Island Railway station is a stone’s throw away.





