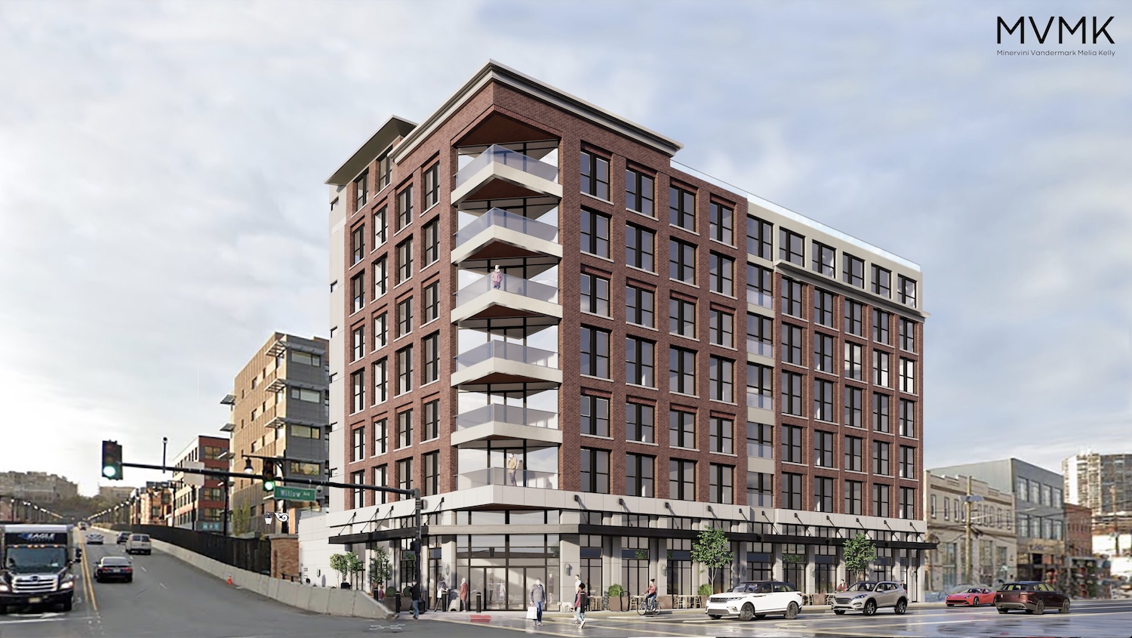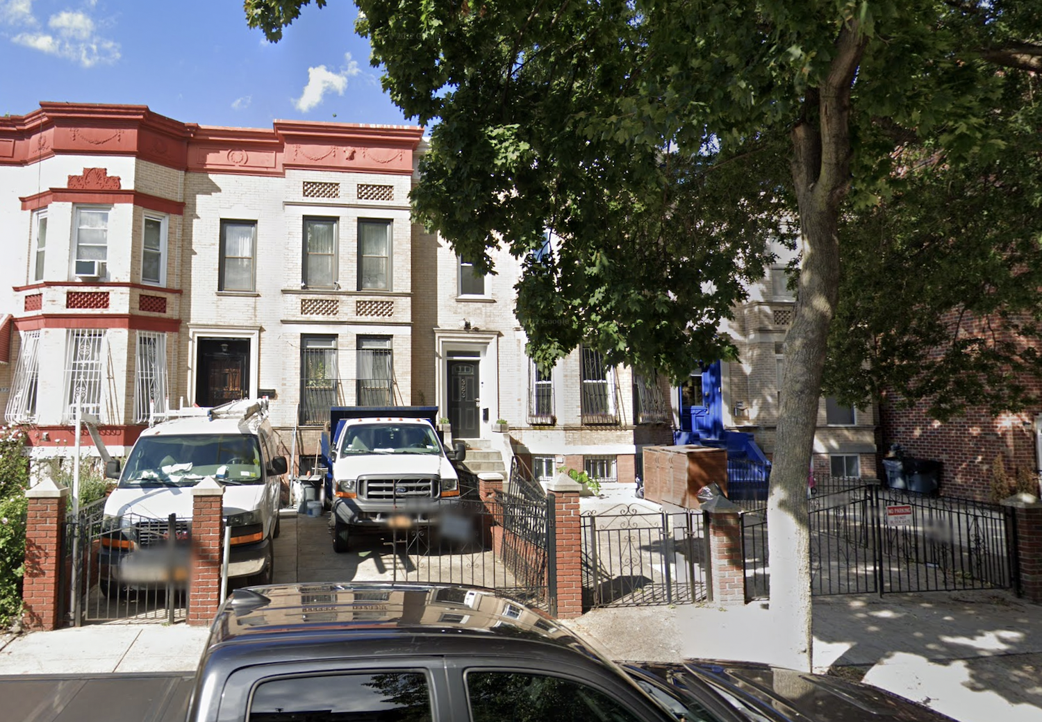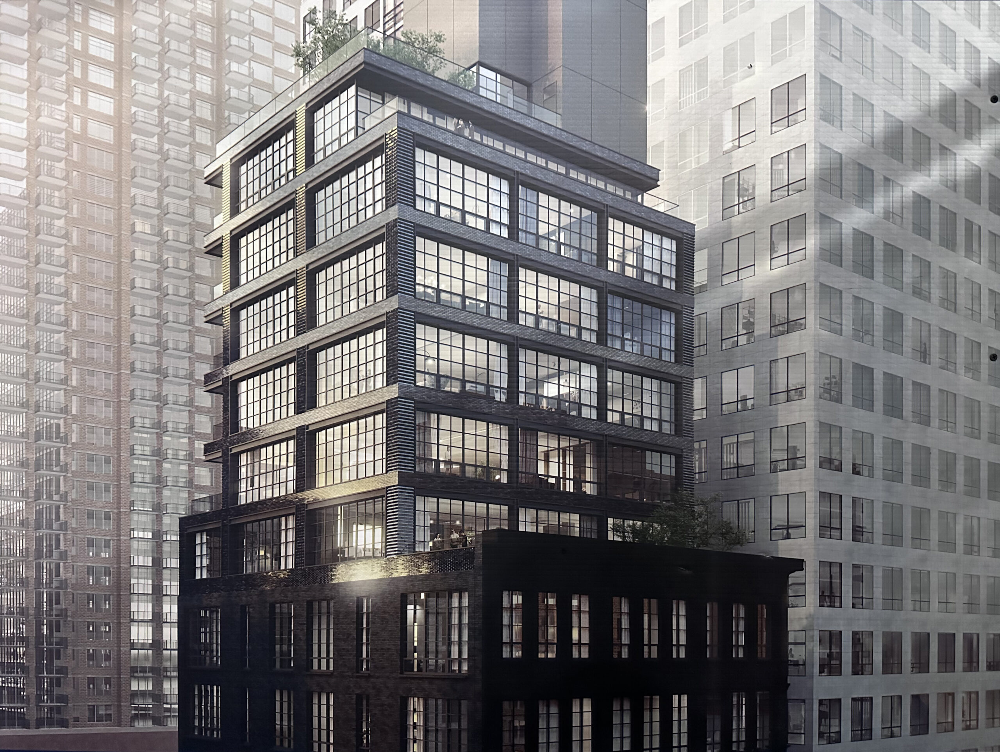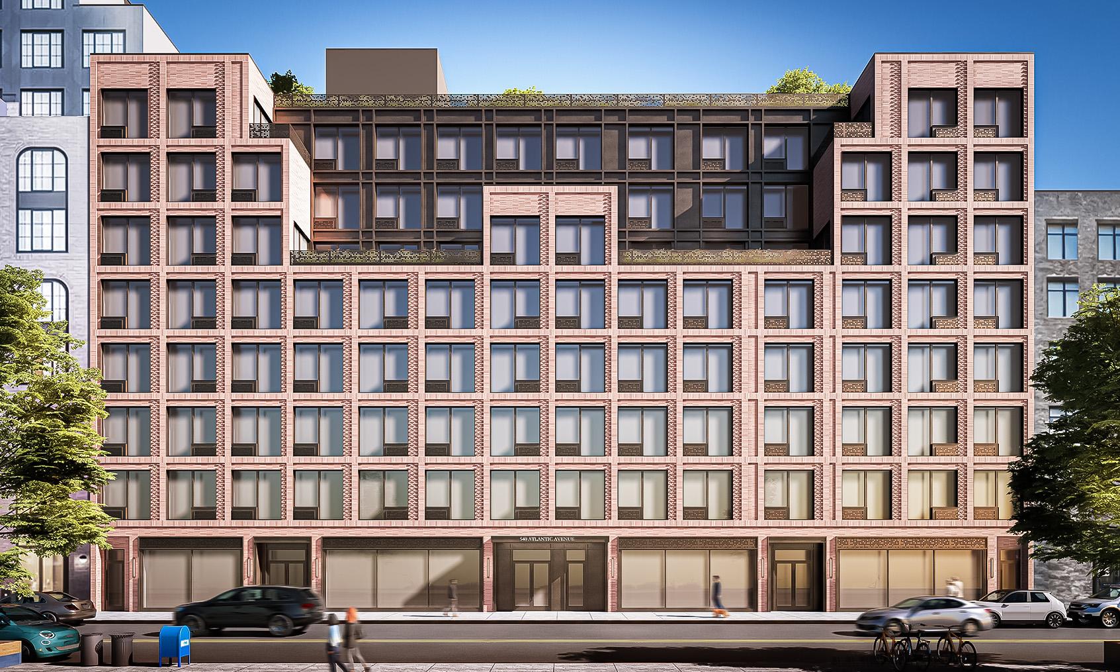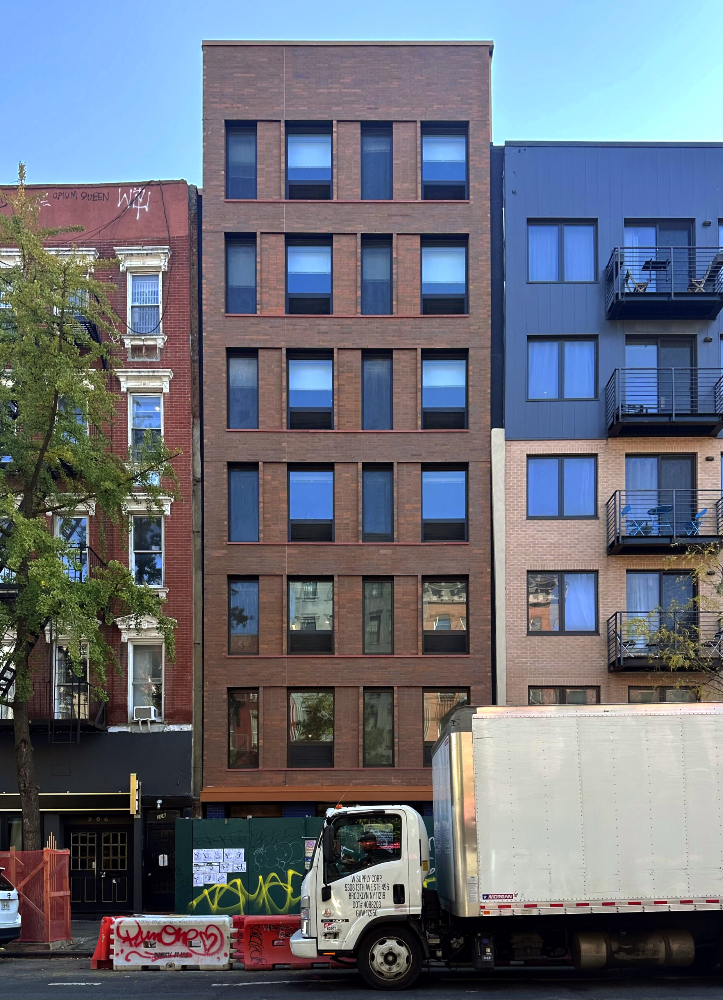1404 Willow Avenue Breaks Ground In Hoboken, New Jersey
Construction has broken ground at 1404 Willow Avenue, the site of an eight-story residential building in Hoboken, New Jersey. Designed by MVMK Architects in collaboration with Living Systems and developed by Advance Realty Investors, the structure will yield 52 rental units in studio to three-bedroom layouts with an average scope of 903 square feet, as well as 6,800 square feet of ground-floor retail space. Five of the units will be reserved for affordable housing. The project is part of Hoboken’s North End Redevelopment Plan and is located at the corner of Willow Avenue and 14th Street.

