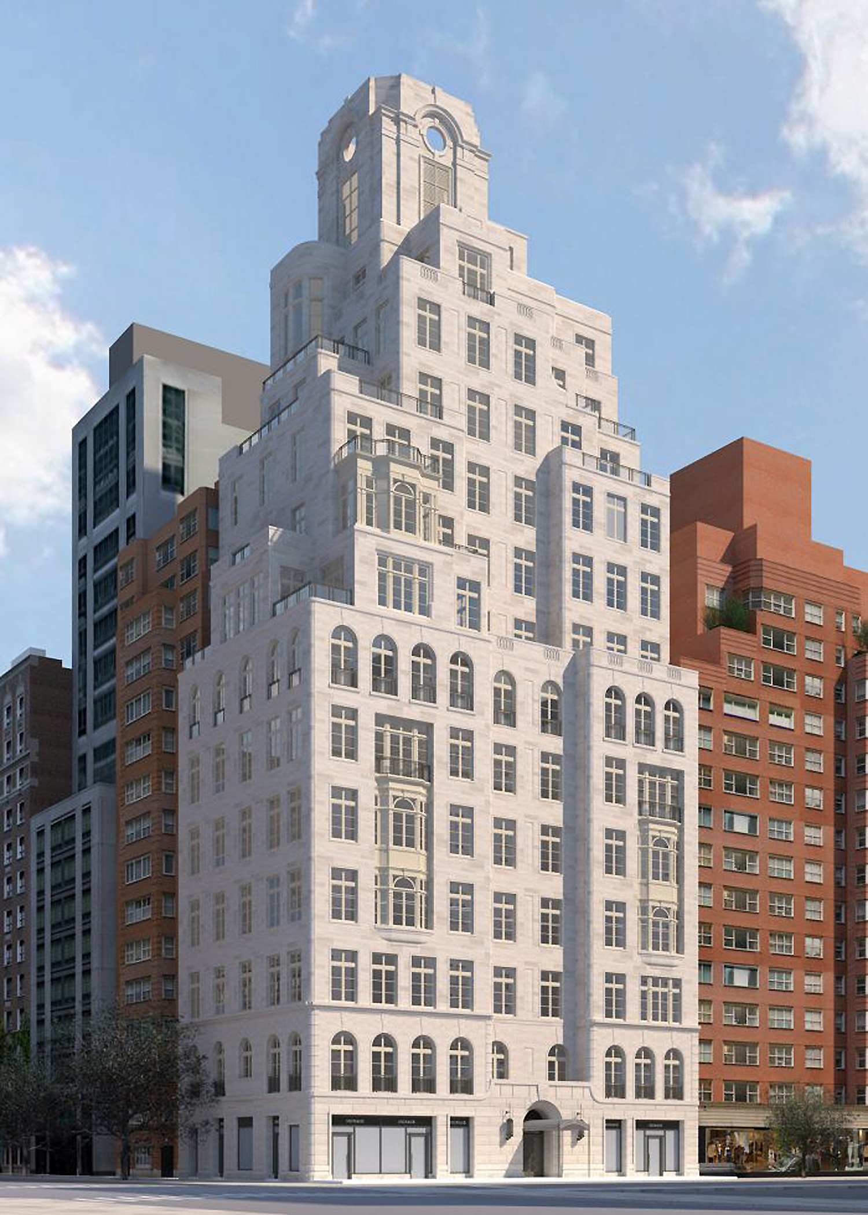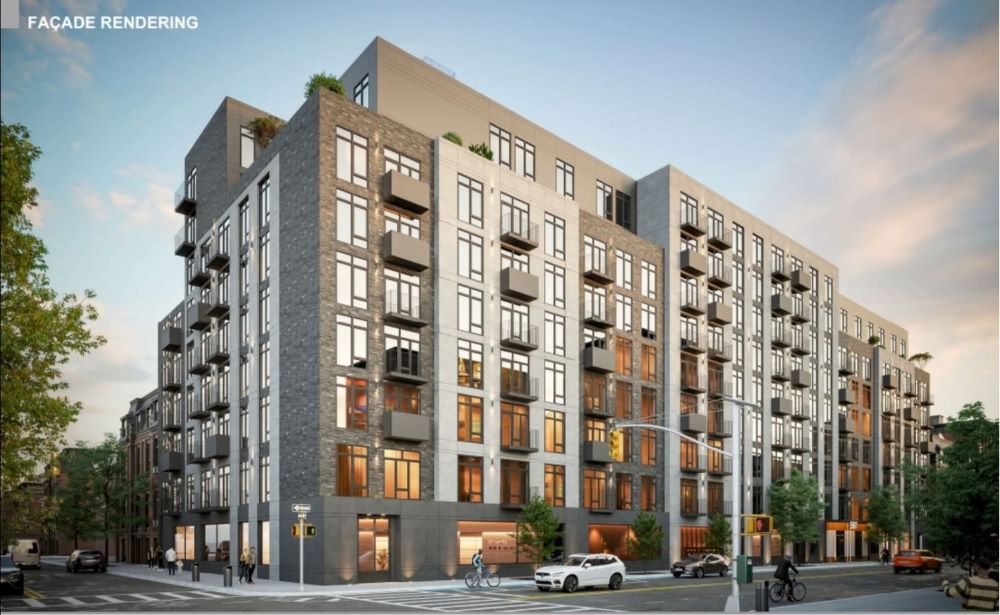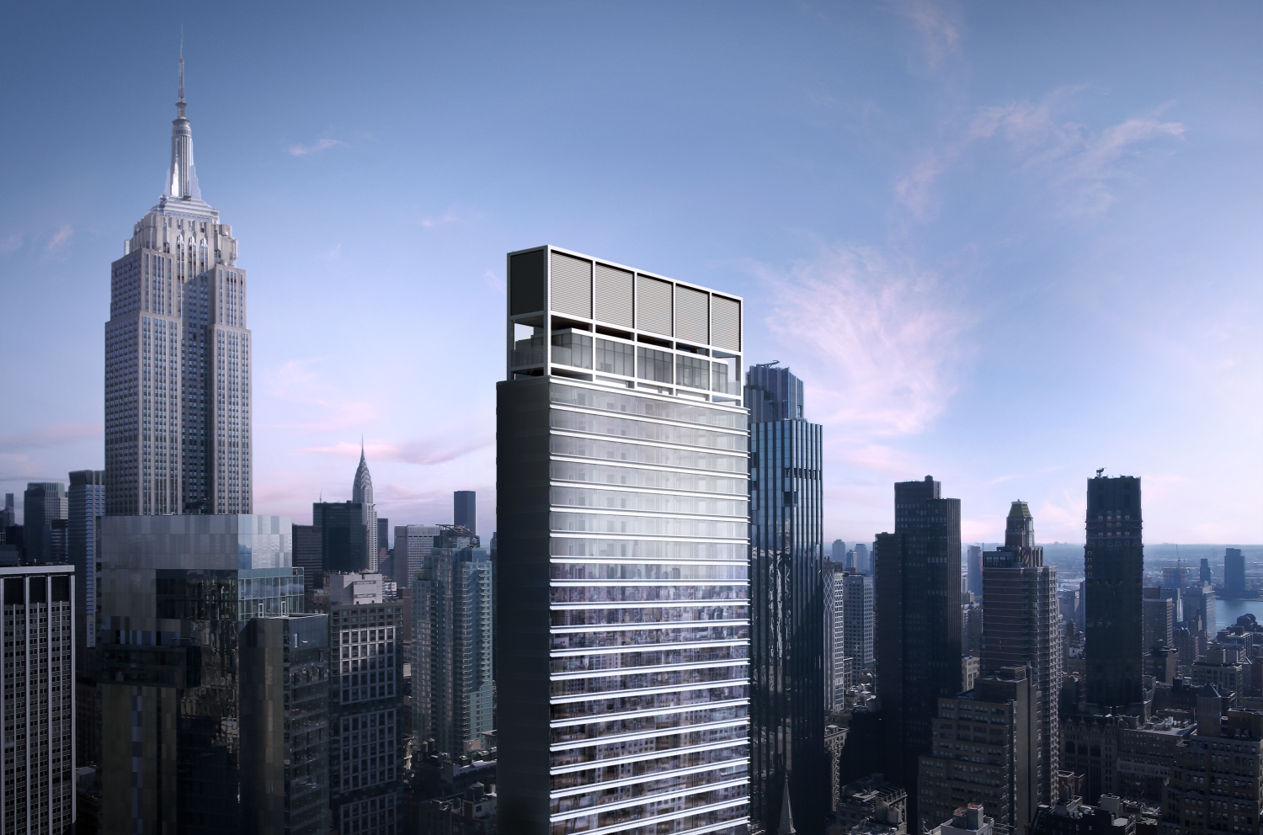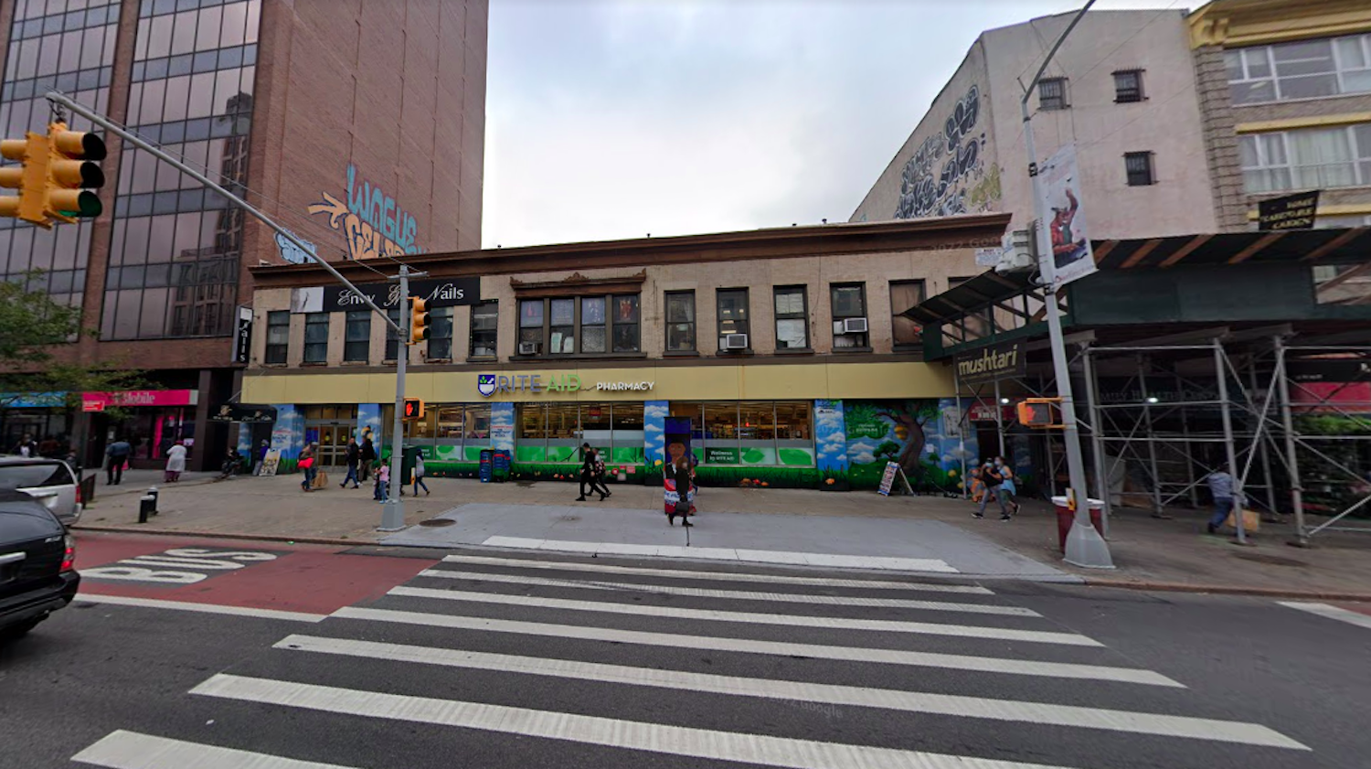RAMSA’s The Bellemont Tops Out at 1165 Madison Avenue on Manhattan’s Upper East Side
Construction has topped out on The Bellemont, a 13-story residential building at 1165 Madison Avenue on Manhattan’s Upper East Side. Designed by Robert A. M. Stern Architects with SLCE Architects as the architect of record and developed by Naftali Group, the 120-foot-tall structure will yield 67,680 square feet with 12 condominiums and 3,749 square feet of ground-floor retail space. Titanium Construction Services is the general contractor for the project, which is located at the corner of Madison Avenue and East 86th Street.





