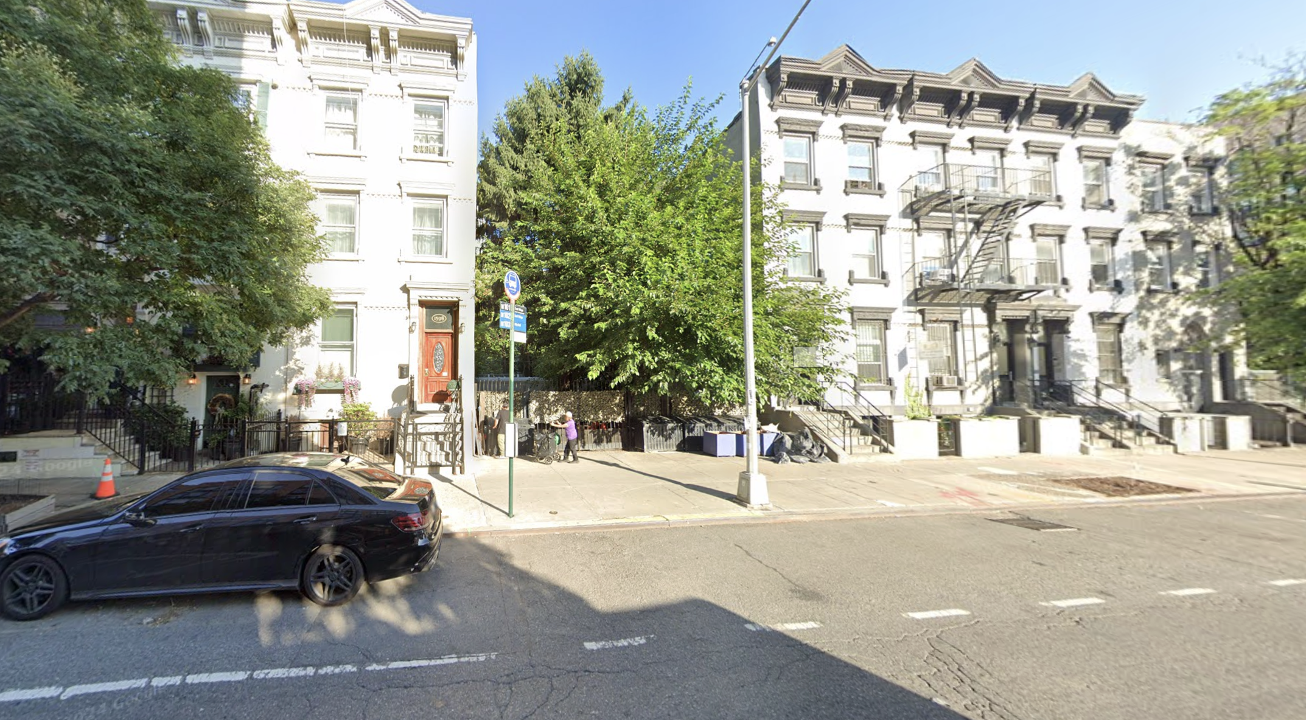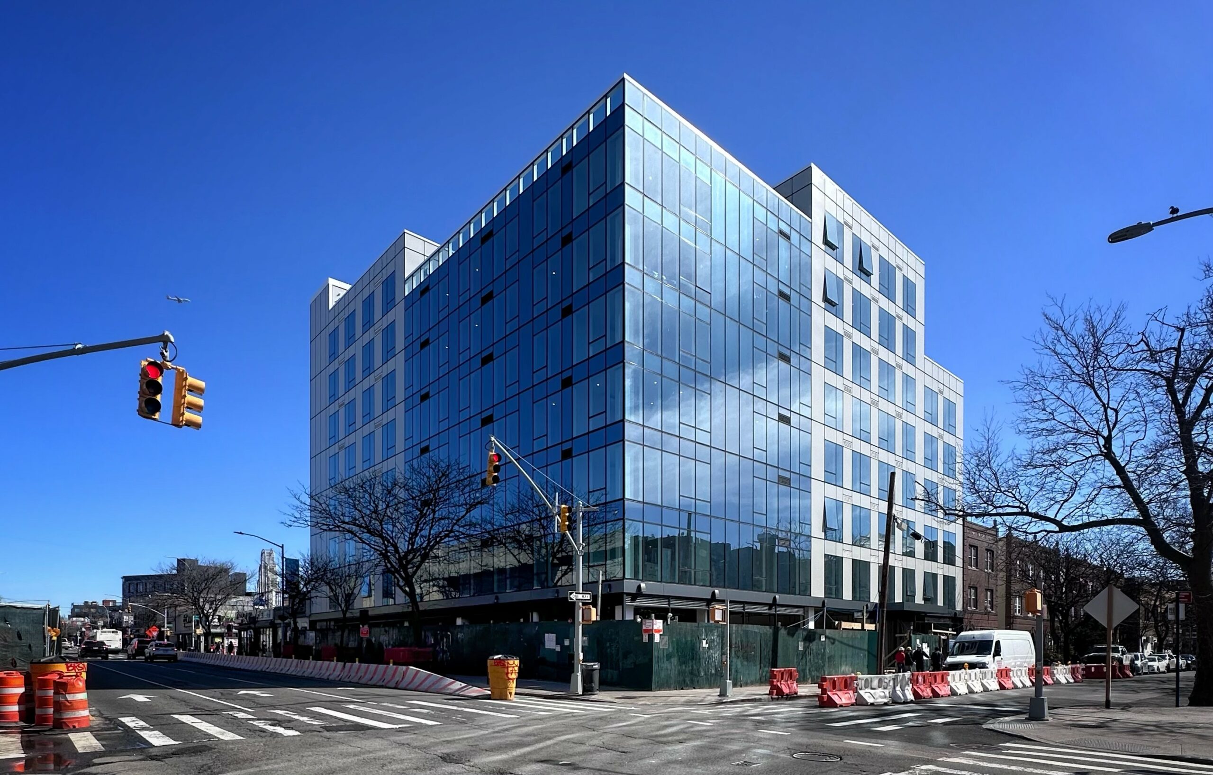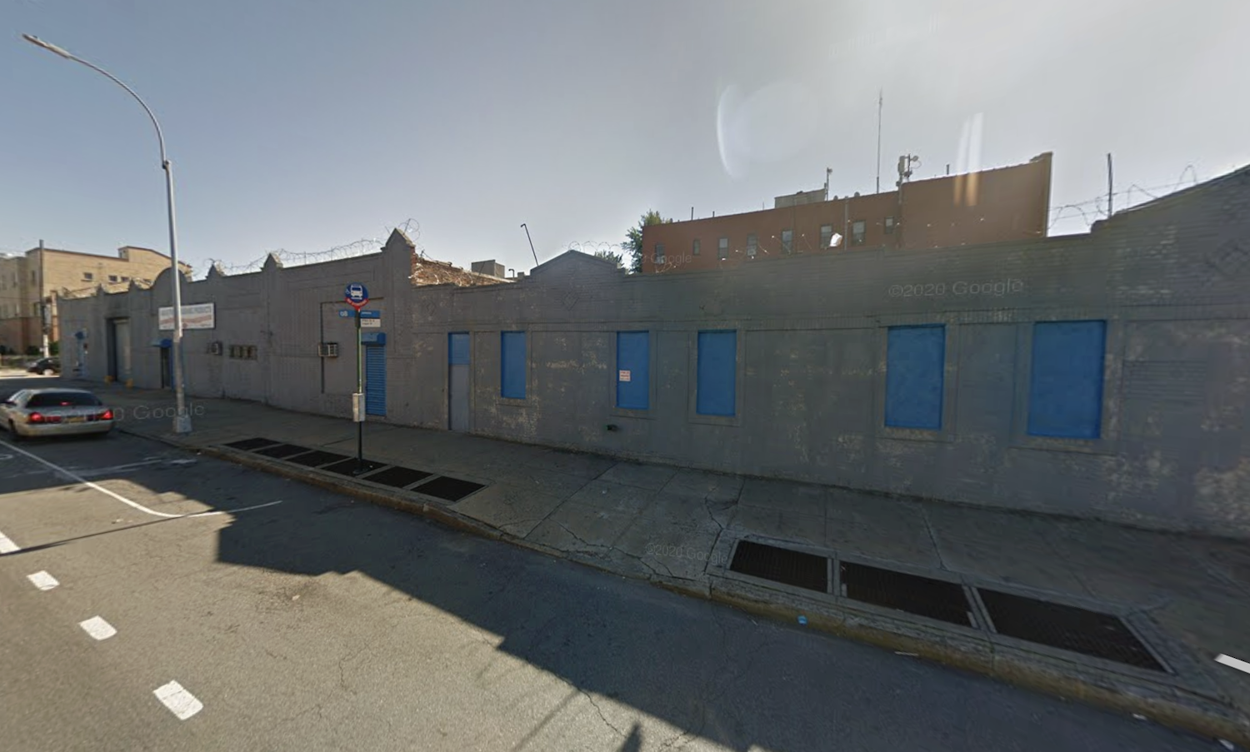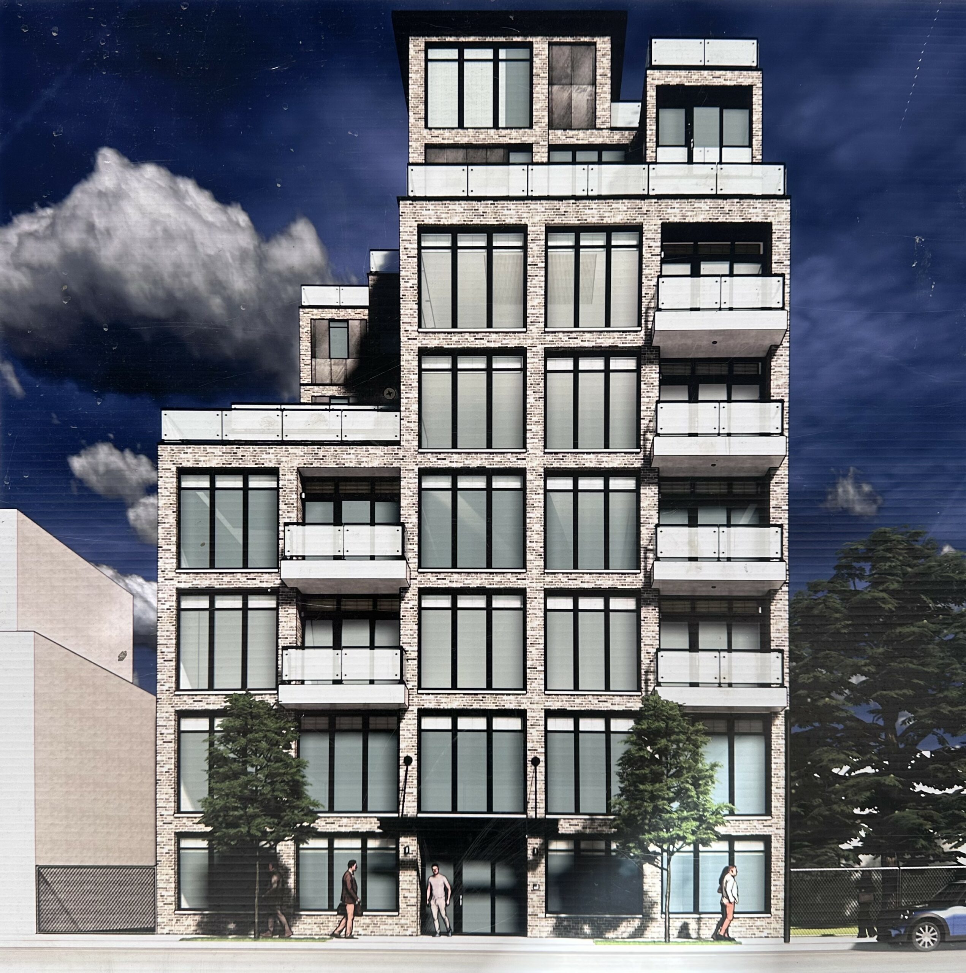200 Douglass Street Awaits Groundbreaking in Gowanus, Brooklyn
Construction has yet to commence at 200 Douglass Street, the site of a proposed 22-story residential tower in Gowanus, Brooklyn. Designed by Ismael Leyva Architects and developed by Midwood Investment & Development, the 225-foot-tall structure will span 300,000 square feet and yield 270 rental units with an average scope of 750 square feet. The development will also include 19,000 square feet of retail space and 42 enclosed parking spaces. The property is bound by Douglass Street to the north, DeGraw Street to the south, and Bond Street to the west.





