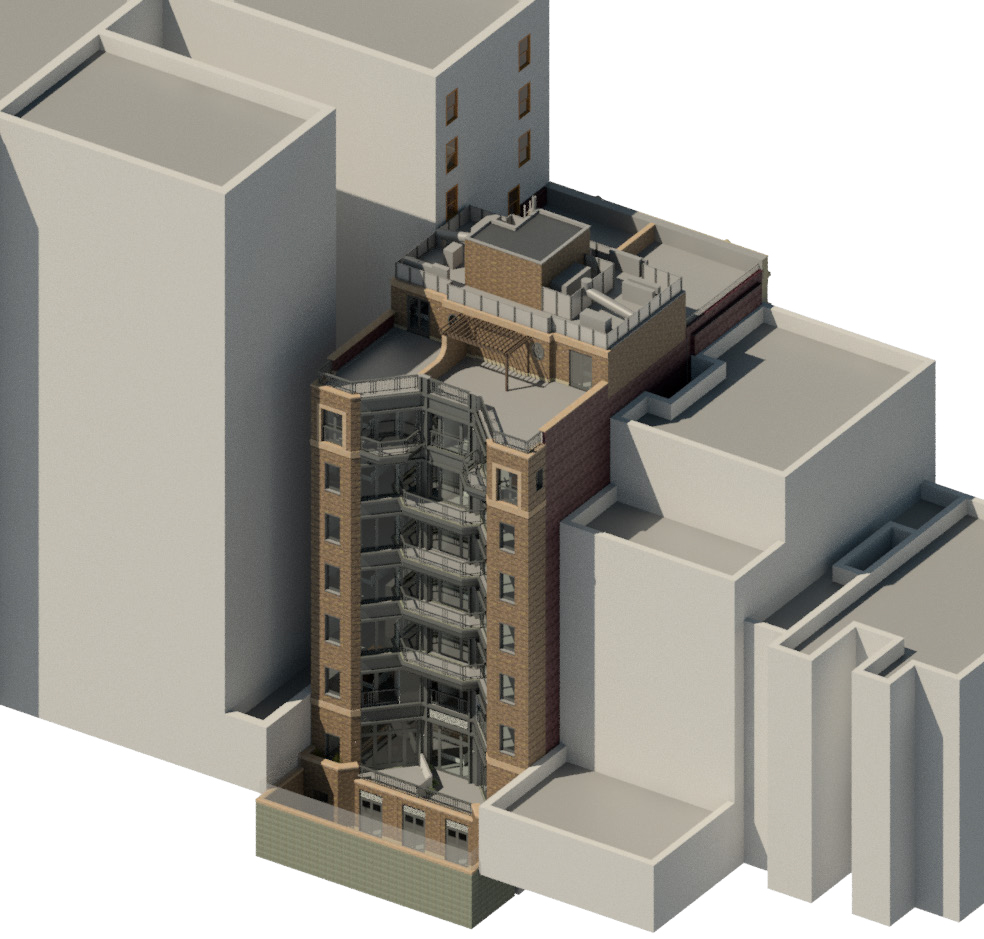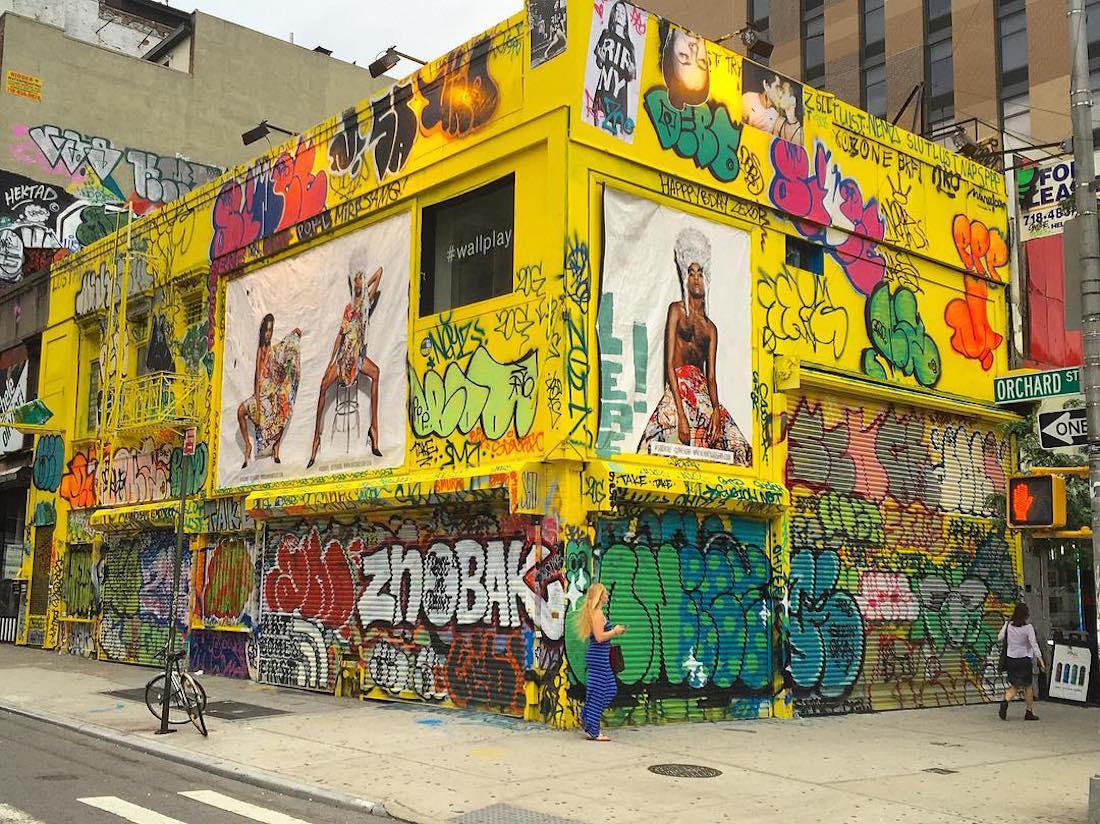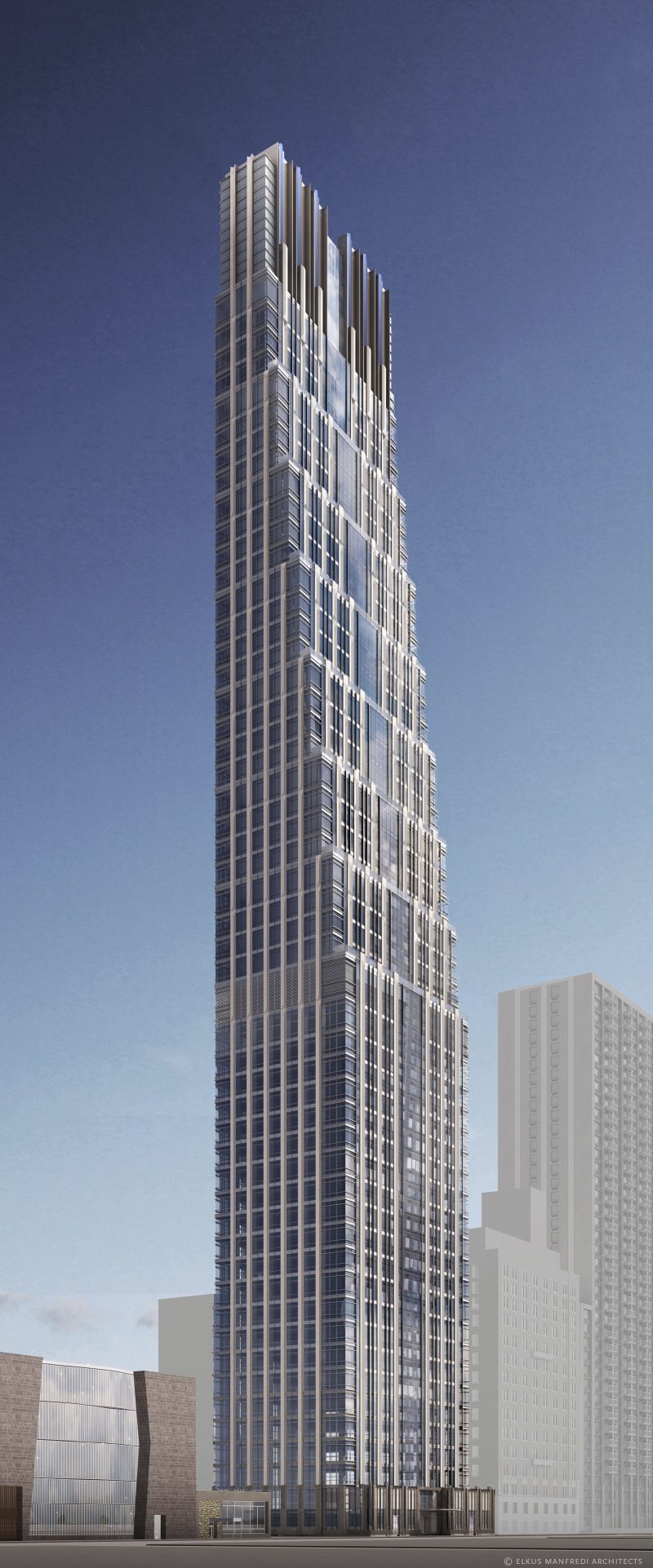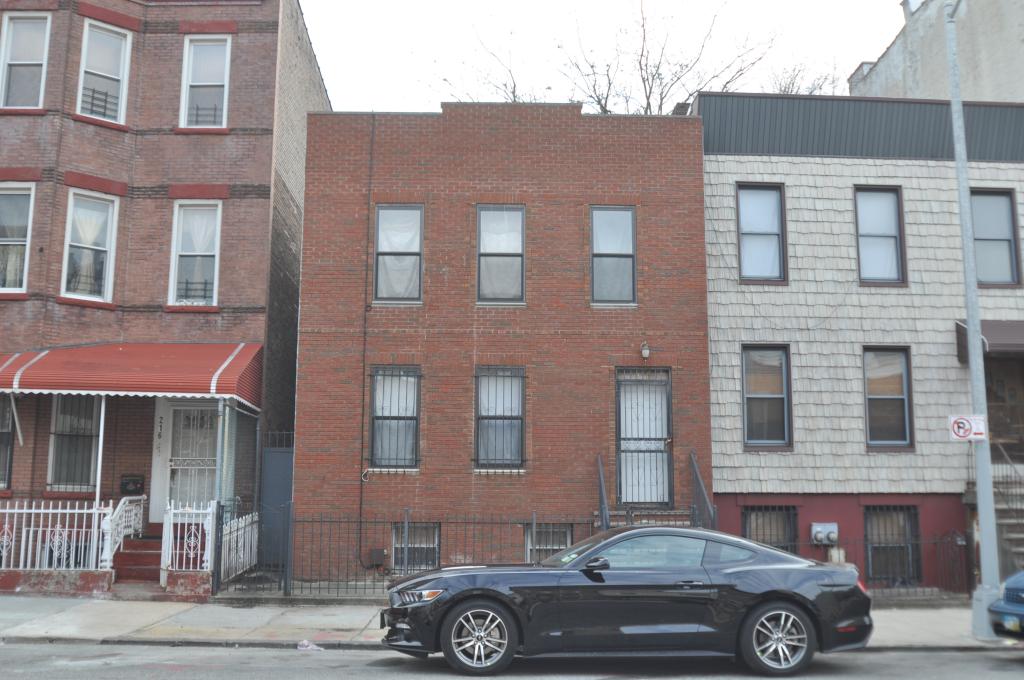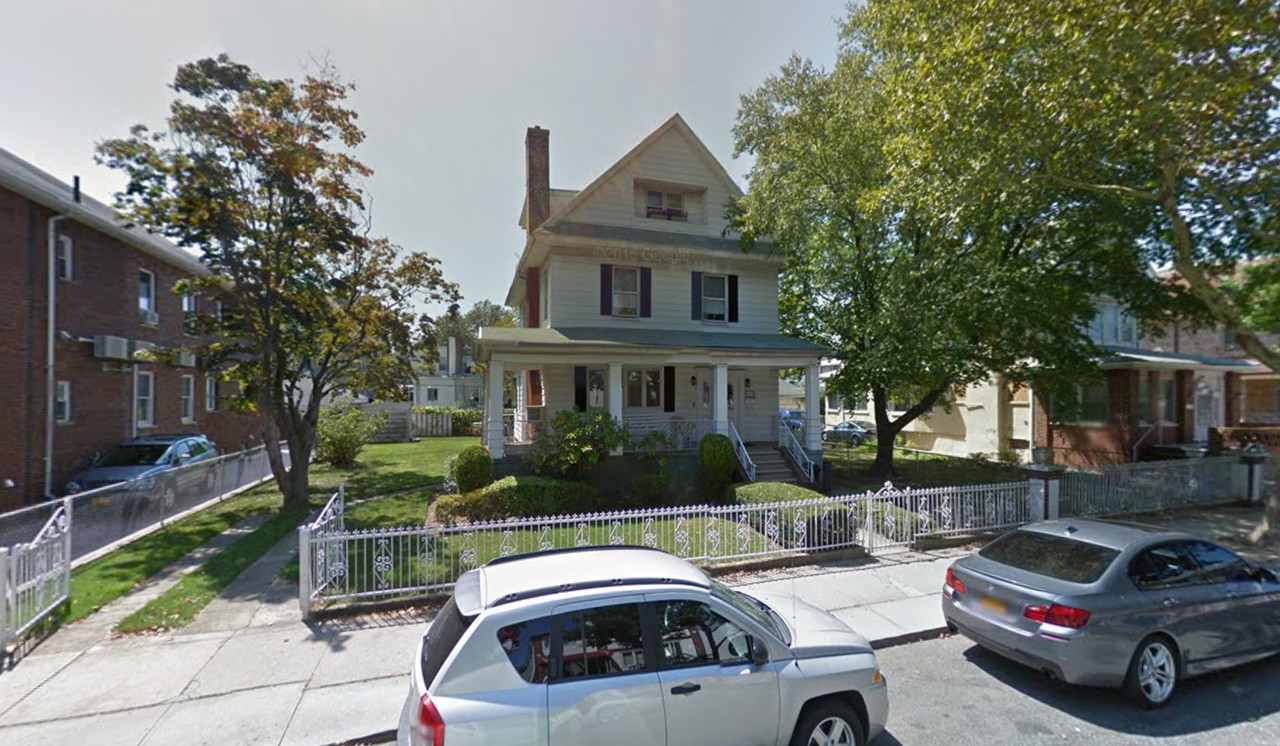Landmarks Approves Changes for Residential Conversion of 164 West 74th Street, Upper West Side
Two months ago, YIMBY got a glimpse of the dramatic changes proposed to convert an Upper West Side community facility into a residential building. Last Tuesday, the Landmarks Preservation Commission approved those changes to 164 West 74th Street.

