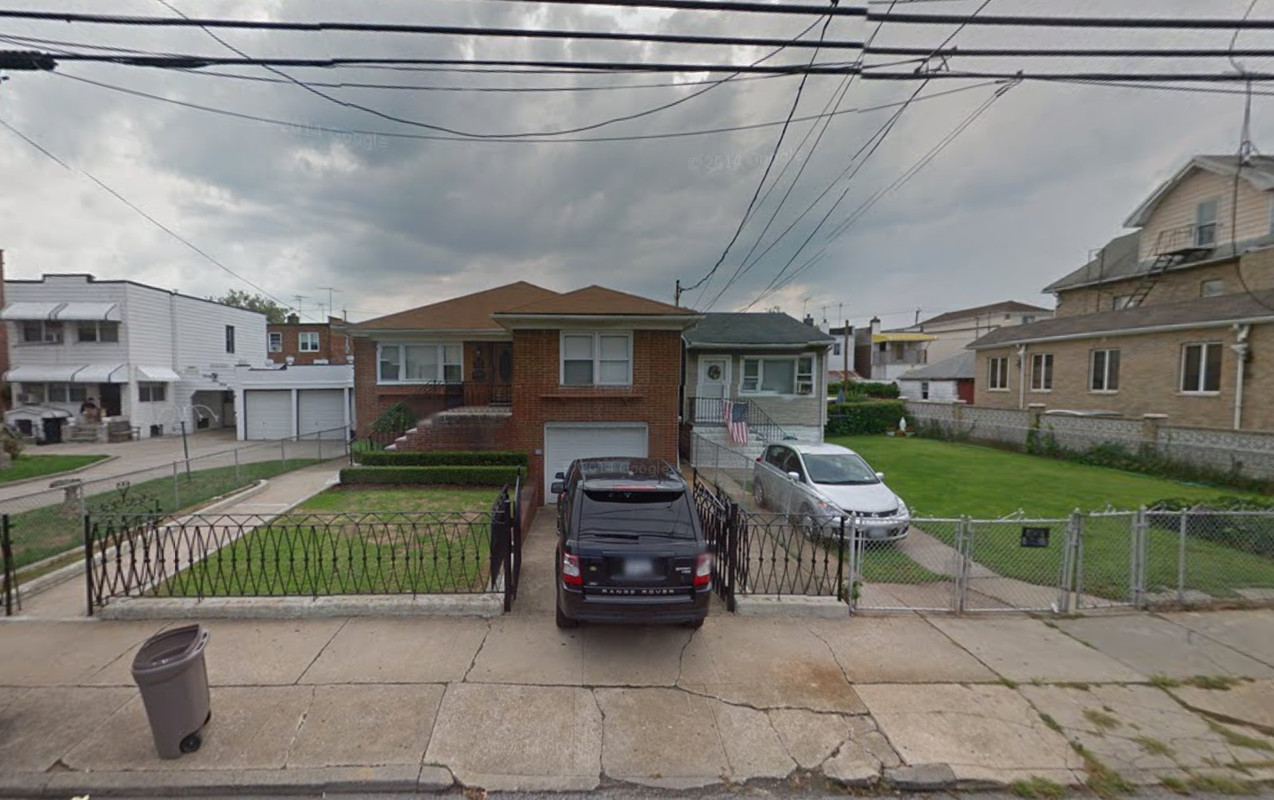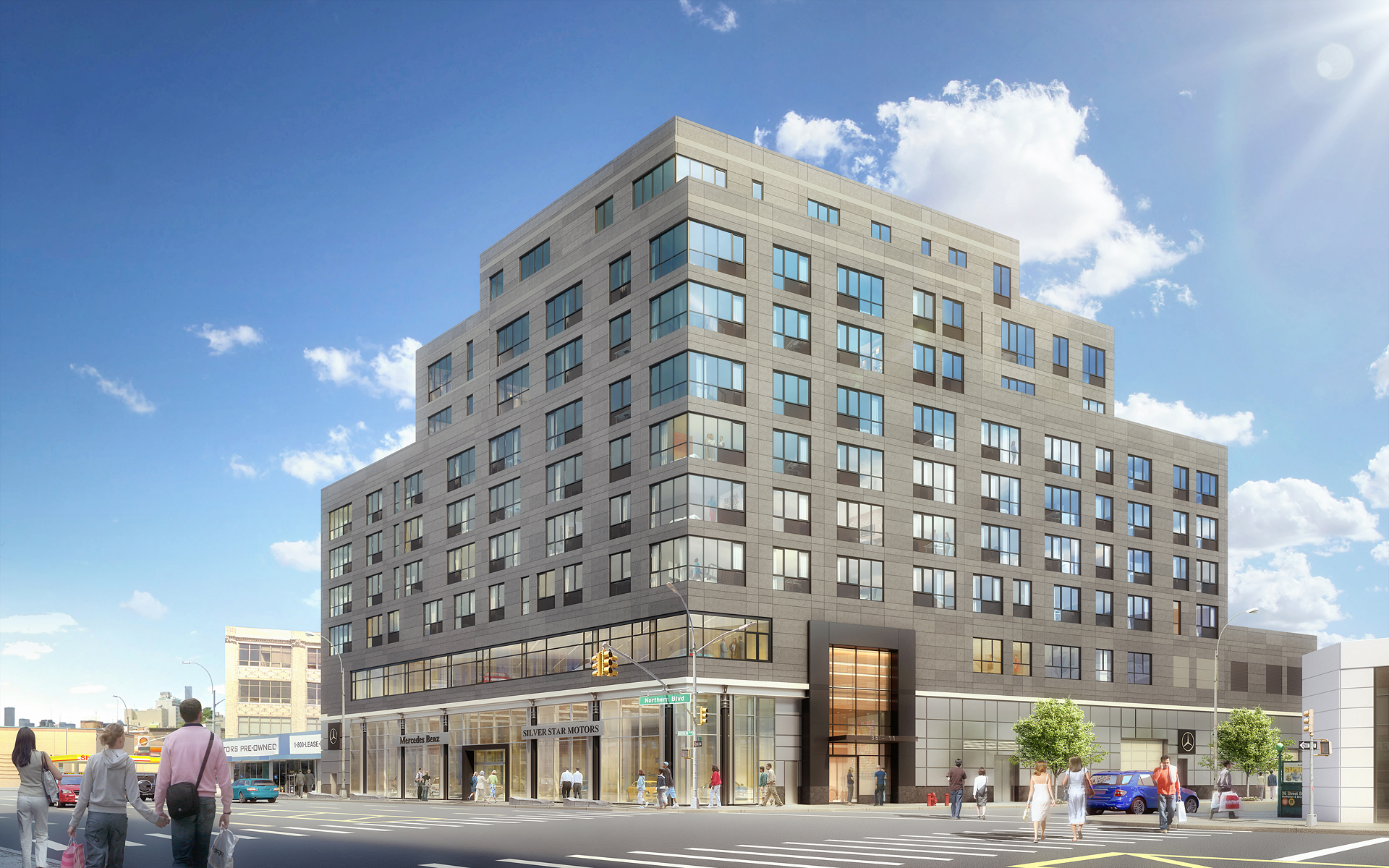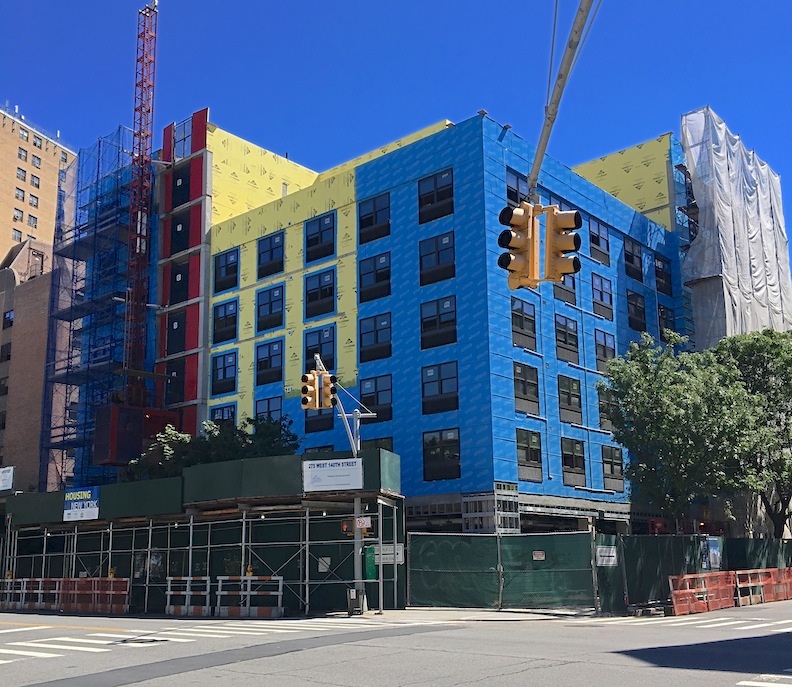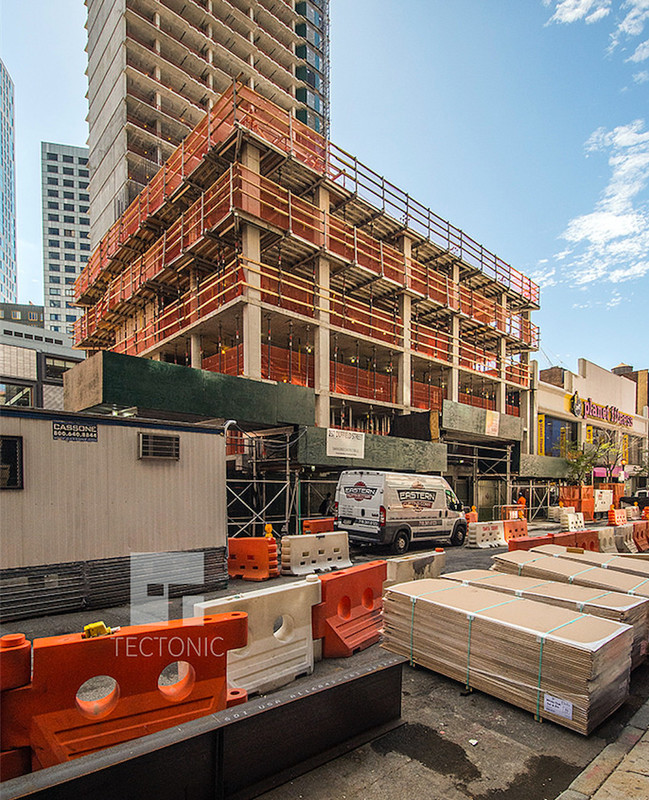Three Four-Story, Two-Unit Residential Buildings Coming to 2345-2351 West Street, Gravesend
Steven Scaba, doing business as an anonymous Brooklyn-based LLC, has filed applications for three four-story, two-unit residential buildings at 2345-2351 West Street, in southern Gravesend. They will each measure 4,632 square feet. In all of them, there will be one apartment across the ground level and second floor, followed by a triplex apartment on the rest of the second floor and the entire third and fourth floors. Across the entire project, the apartments should average 1,770 square feet apiece, indicative of condominiums. Douglas Pulaski’s Brooklyn-based Bricolage Designs is the architect of record. The 8,000-square-foot assemblage is currently occupied by two single-story houses. Demolition permits were filed in July. The Avenue X stop on the F train is five blocks away.





