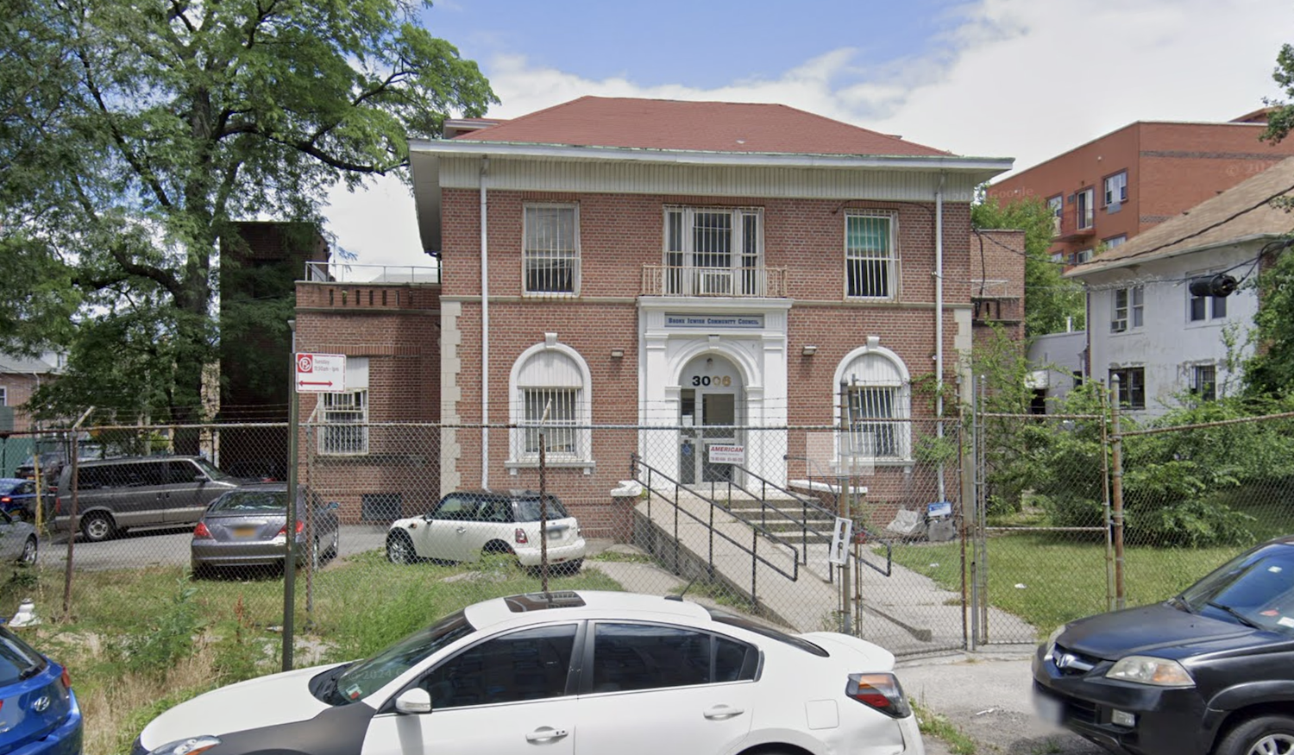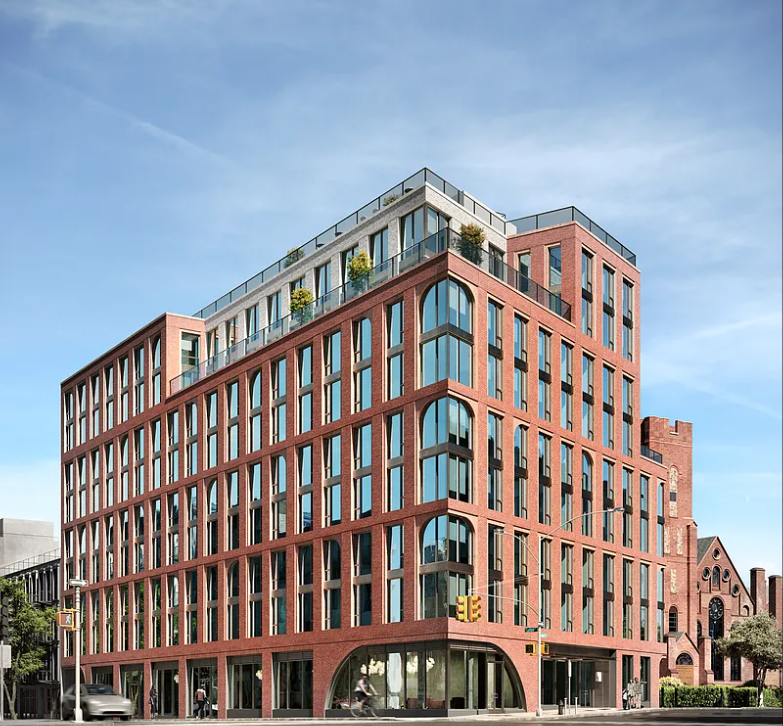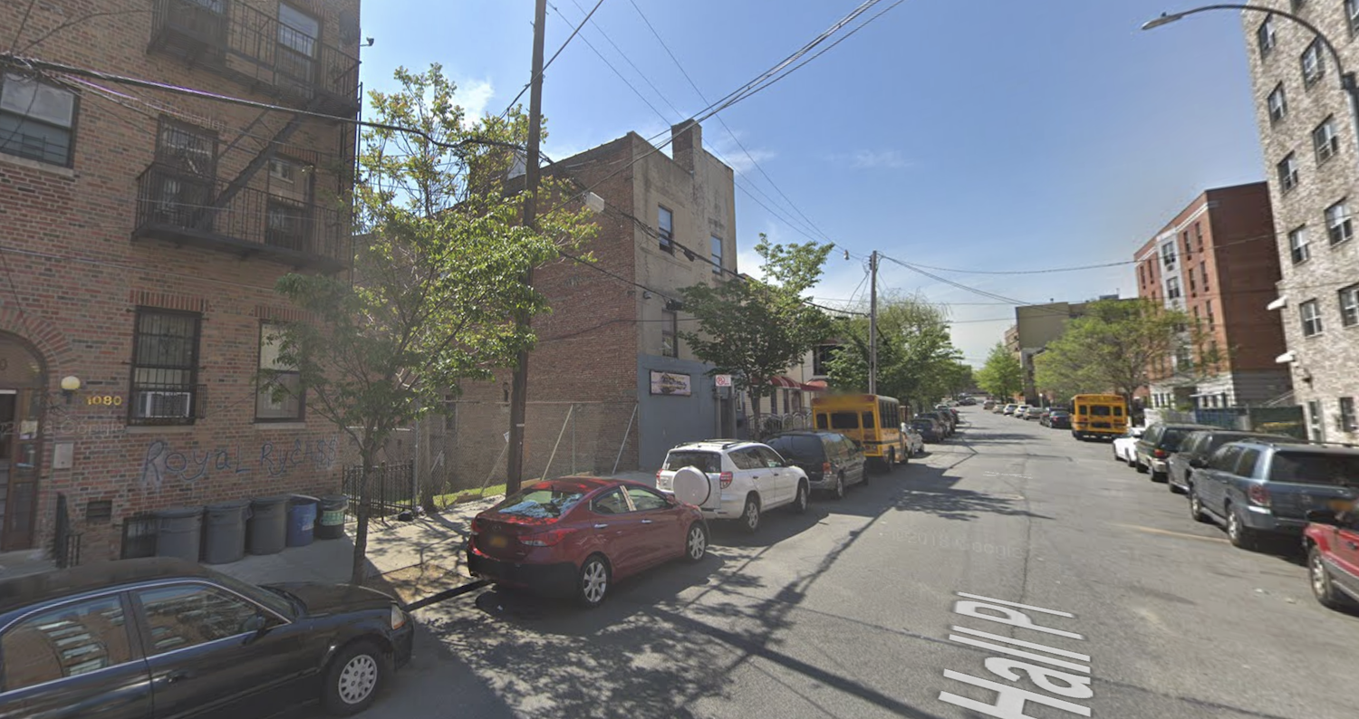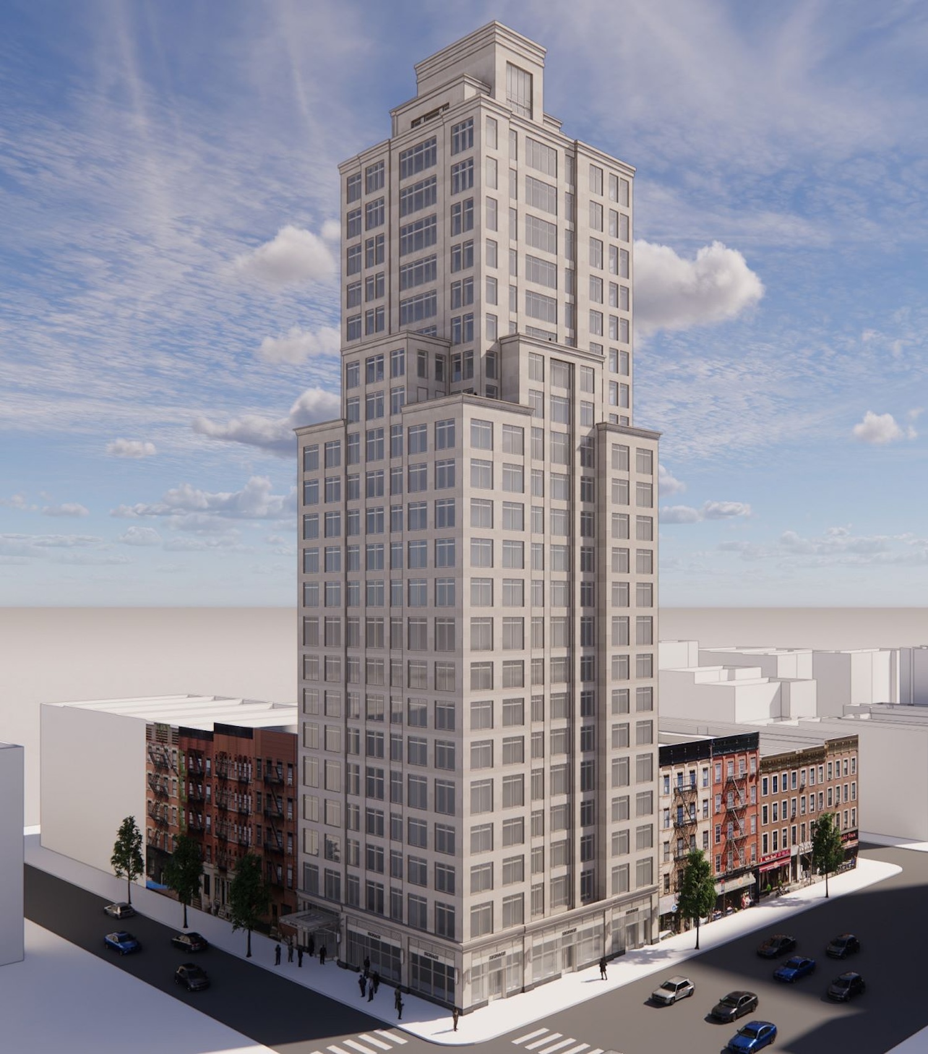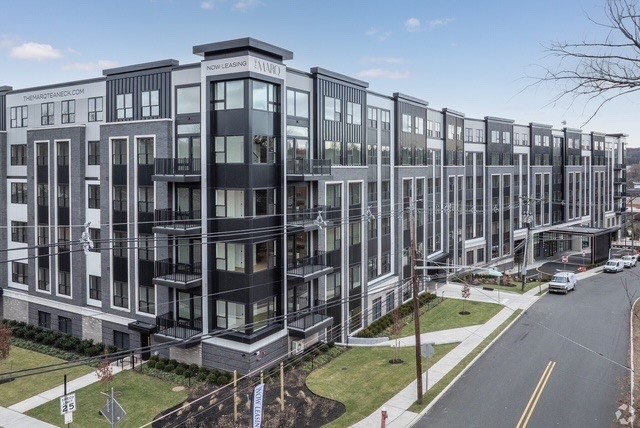Permits Filed for 3006 Williamsbridge Road in Bronxwood, The Bronx
Permits have been filed for an eight-story mixed-use building at 3006 Williamsbridge Road in Bronxwood, The Bronx. Located between Barnes Avenue and Wallace Avenue, the lot is near the Burke Avenue subway station, serviced by the 2 and 5 trains. Hershy Siberstein of Blue Shine Builders Inc. DBA Blue Sky is listed as the owner behind the applications.

