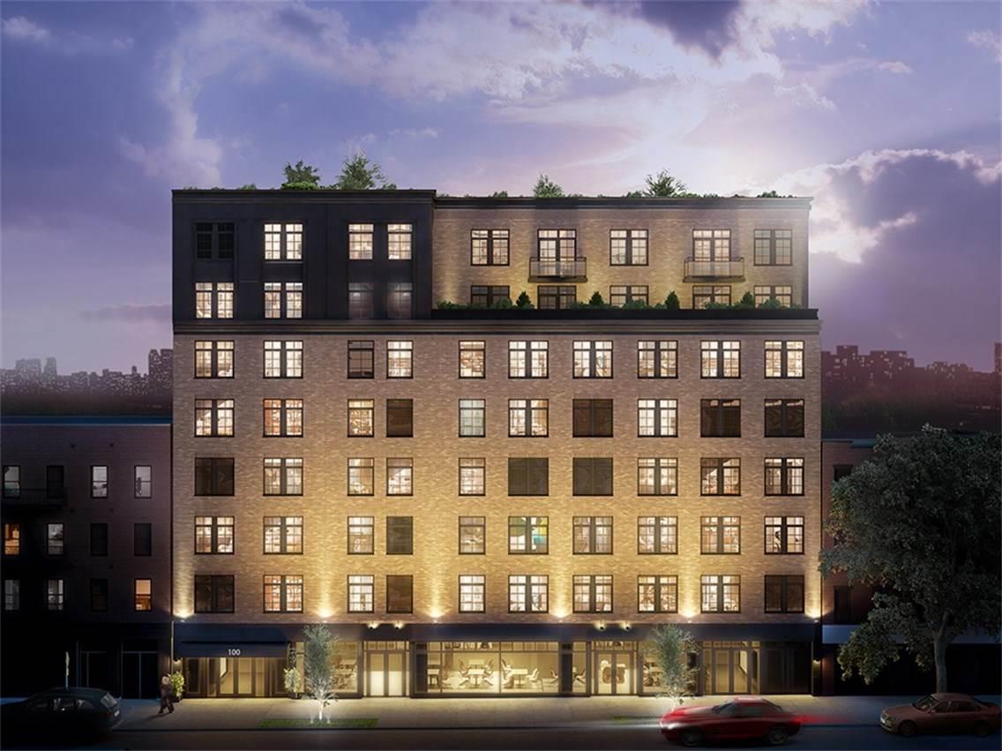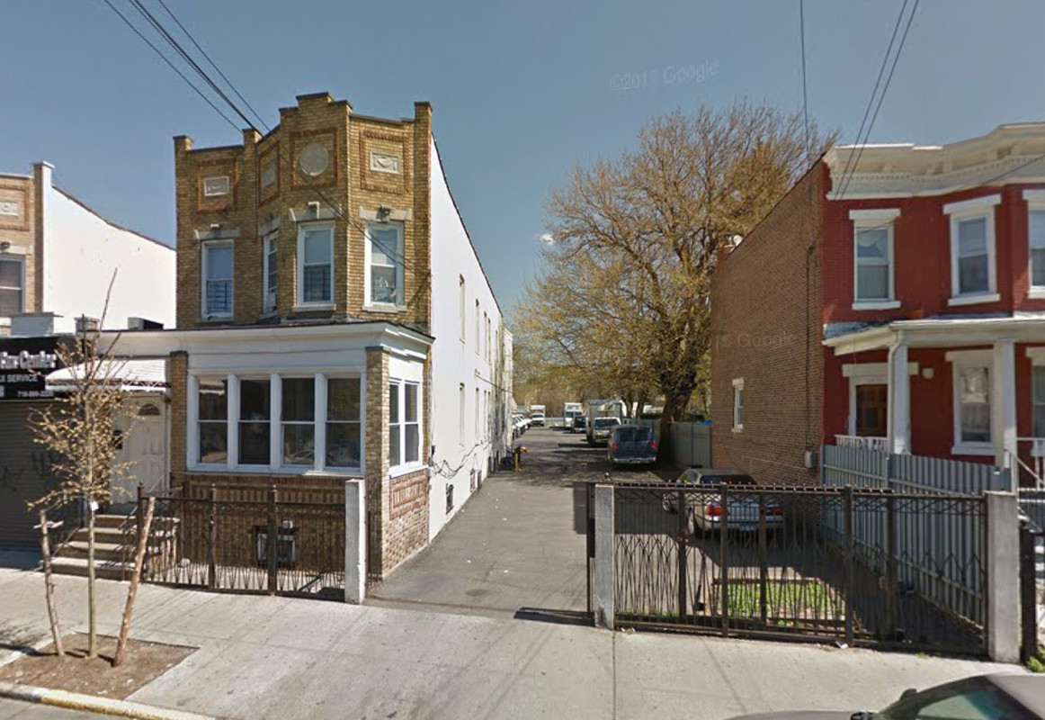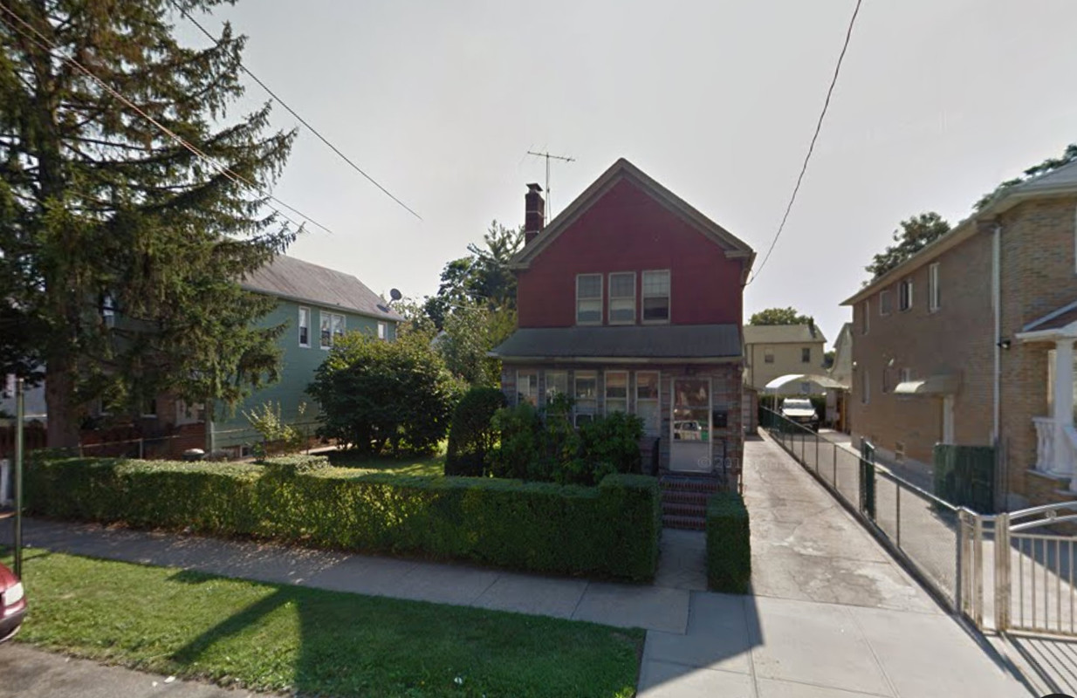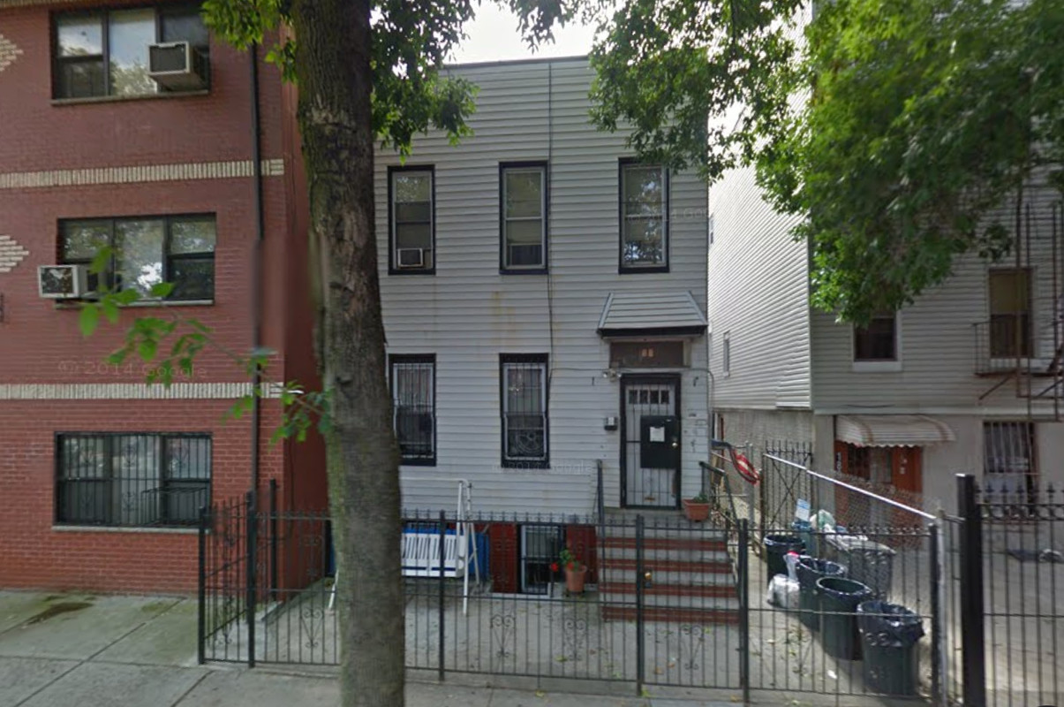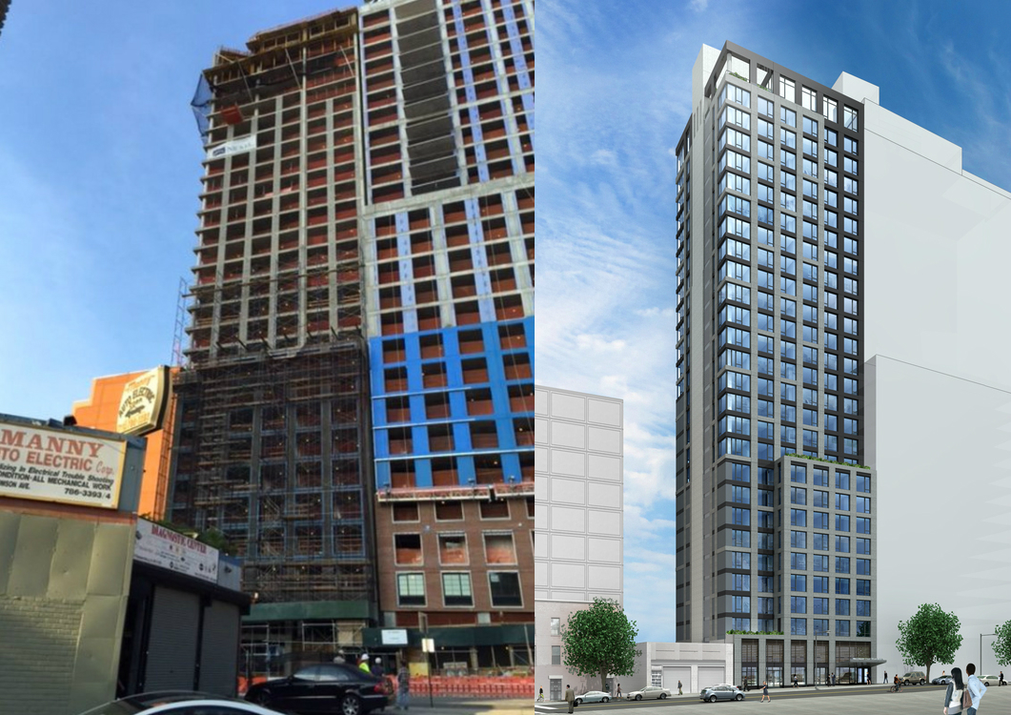Construction Wrapping on Eight-Story, 32-Unit Mixed-Use Building at 100 Avenue A, East Village
Construction is wrapping on the eight-story, 32-unit mixed-use building under development at 100 Avenue A, located between East 6th and 7th streets in the East Village. Photos of the progress can be seen in an EV Grieve report. The latest building permits indicate the project encompasses 51,121 square feet. The ground and cellar levels will host a 12,000-square-foot Blink Fitness, followed by 32 residential units. They will be condominiums and should average 950 square feet apiece. Amenities include storage for 46 bikes, plus laundry facilities, storage space, and a rooftop terrace. Ben Shaoul’s Magnum Real Estate Group is the developer and Issac & Stern Architects is behind the architecture. Built In Studio is designing the interiors. Completion is expected later this year.

