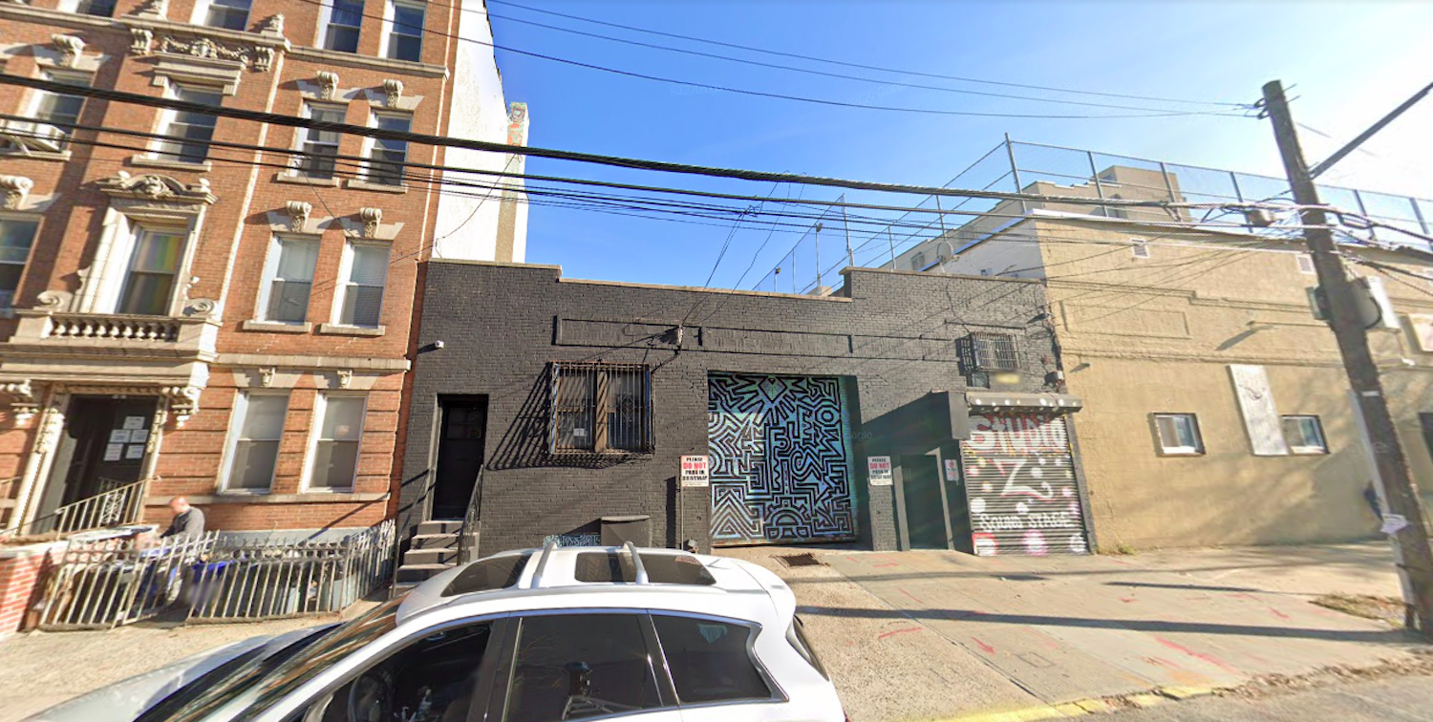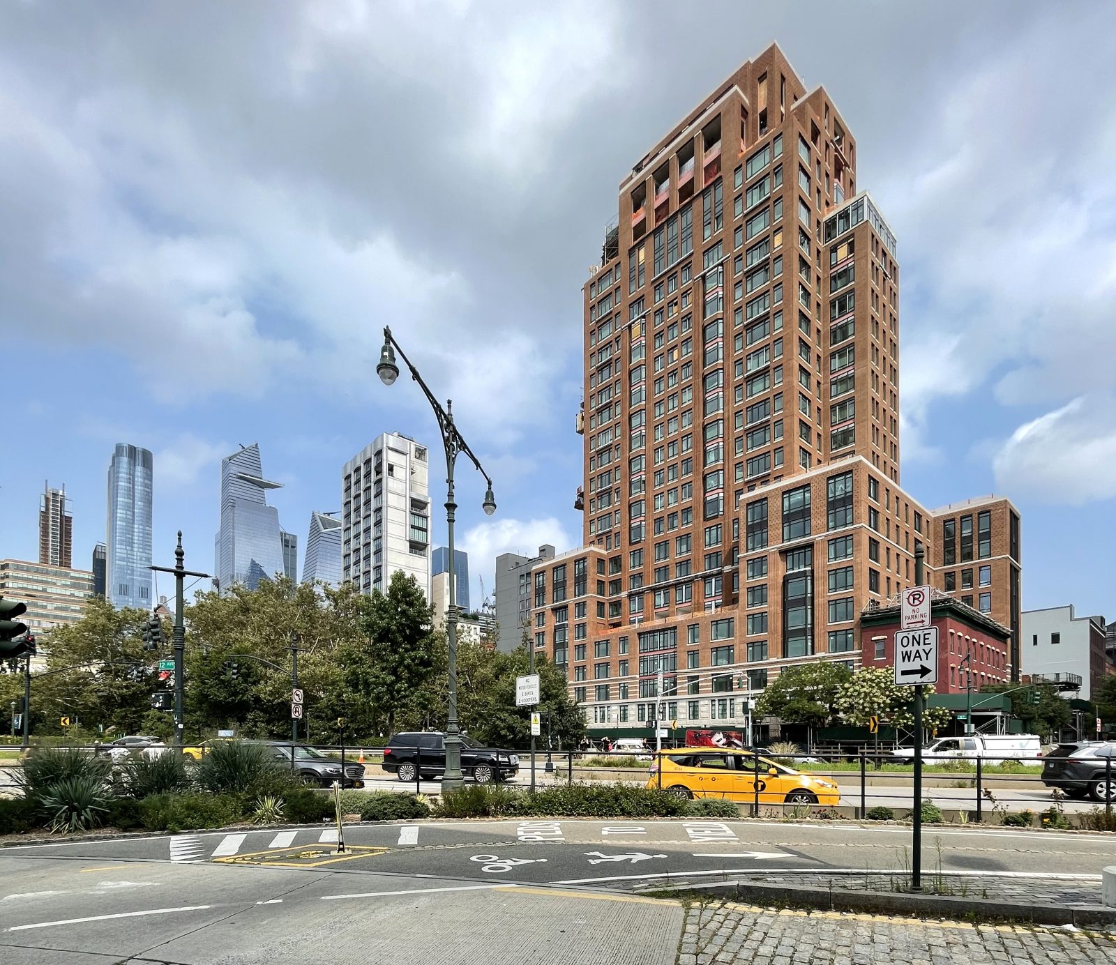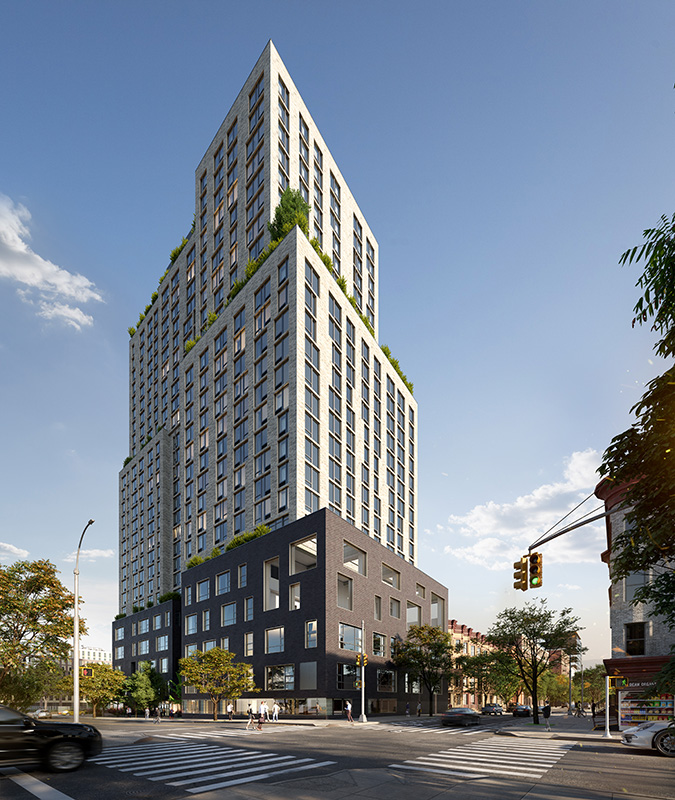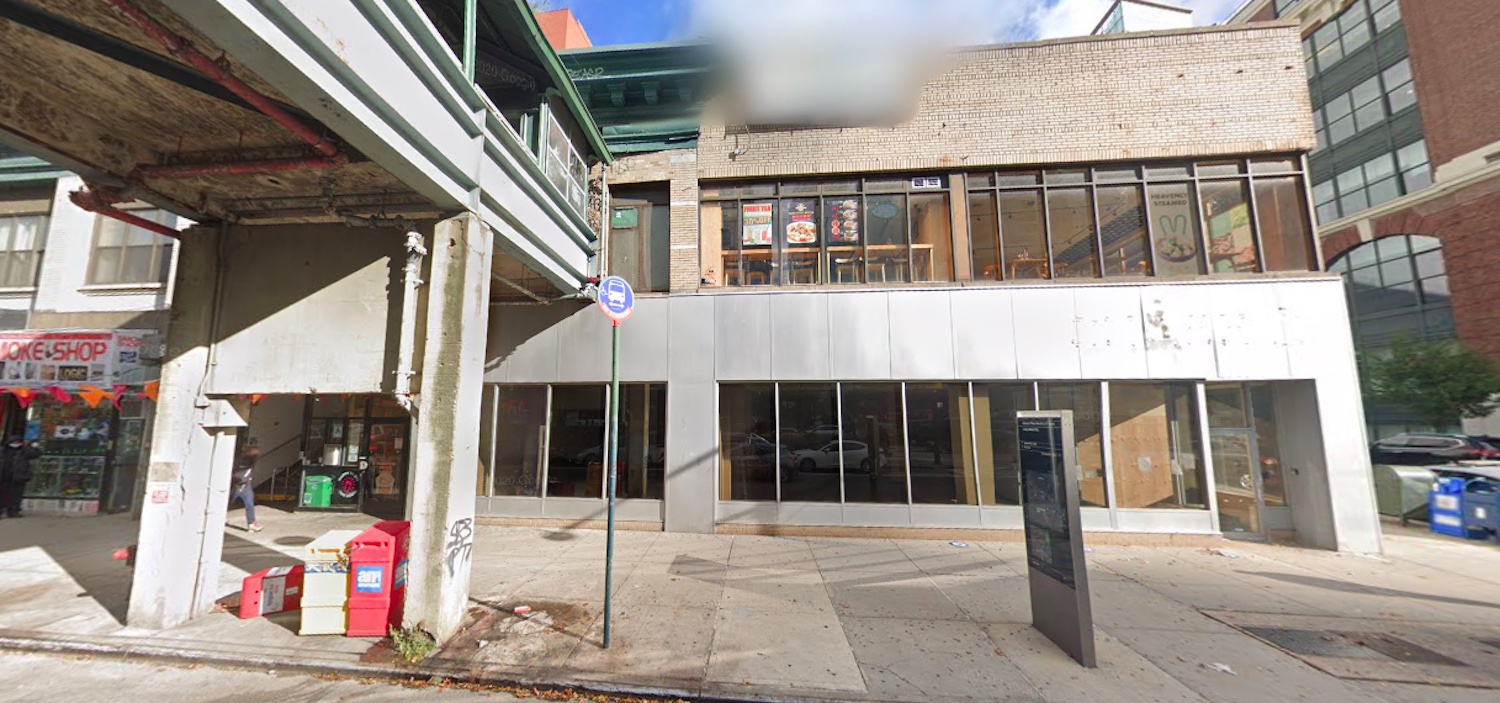Permits Filed for 499-Unit Development at 2-33 50th Avenue in Long Island City, Queens
Permits have been filed for a 12-story mixed-use building at 2-33 50th Avenue in Long Island City, Queens. Located between Center Boulevard and 5th Street, the lot is near the Vernon Boulevard-Jackson Avenue subway station, serviced by the 7 train. Peter Papamichael of The Vorea Group is listed as the owner behind the applications, under the 50th & 5th LIC LLC.





