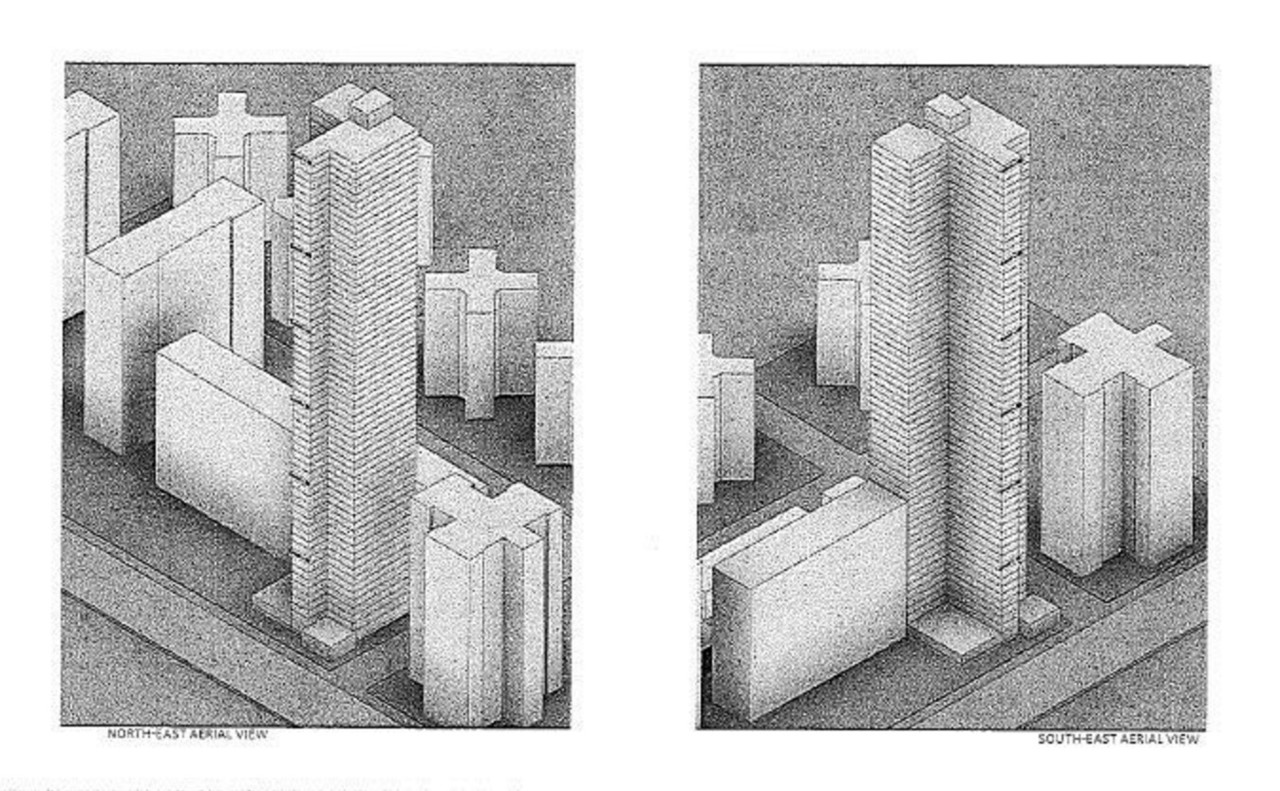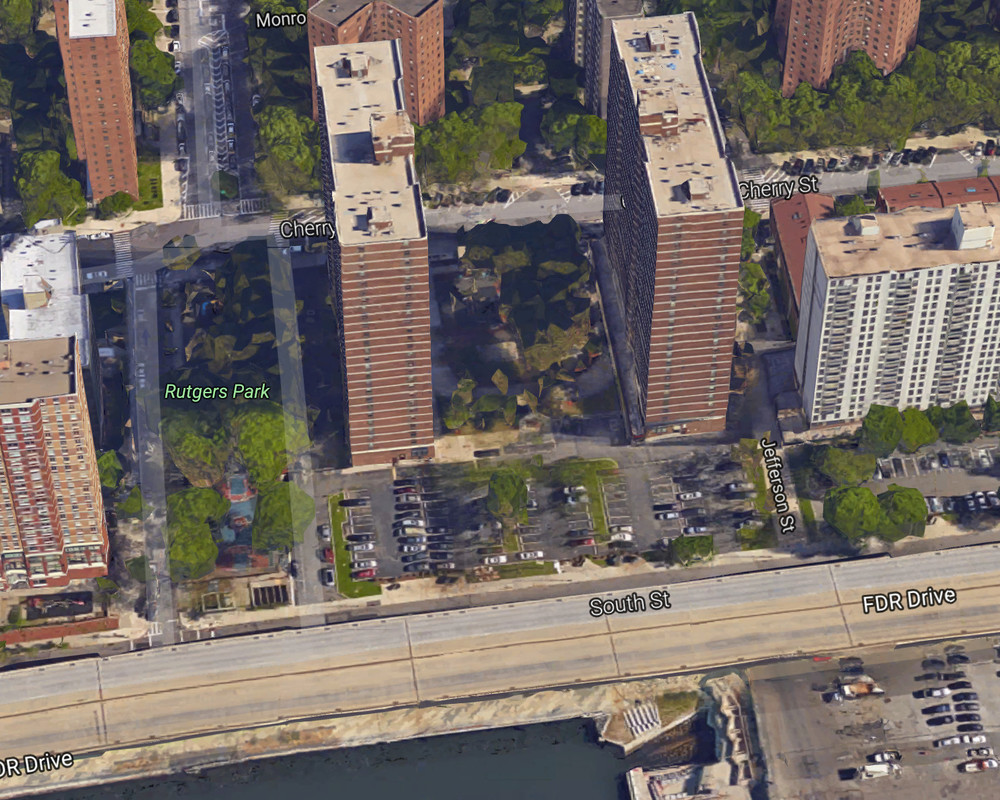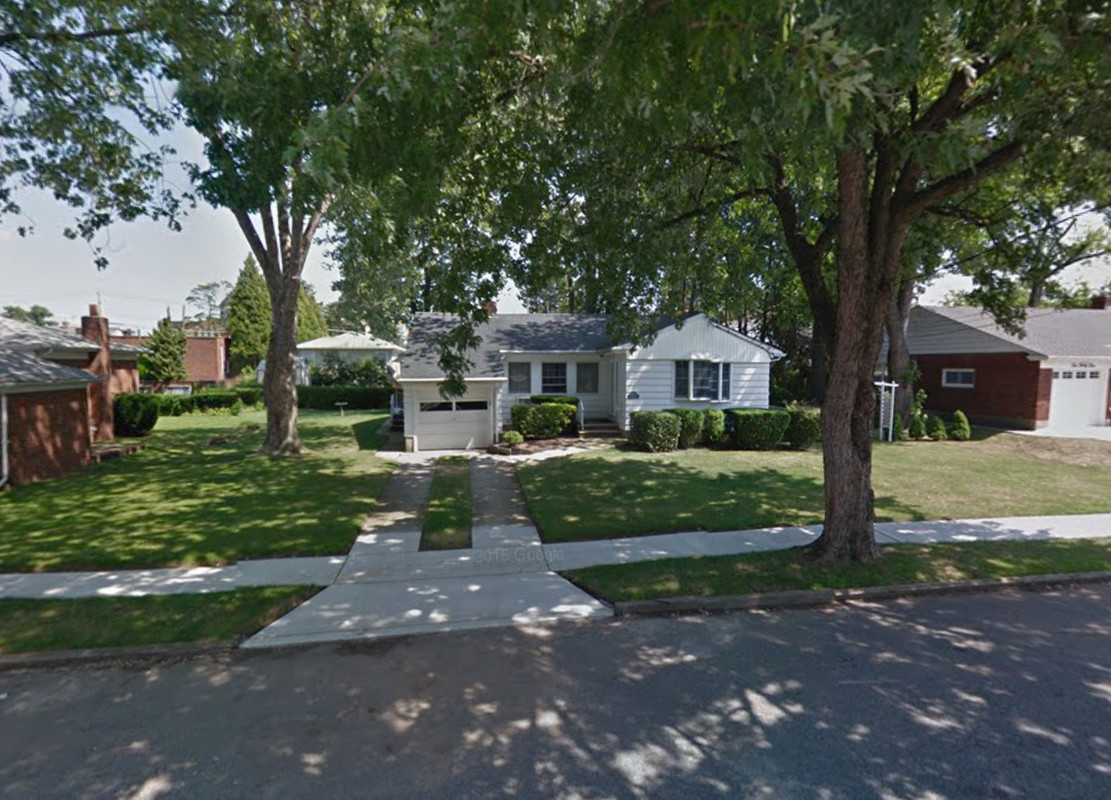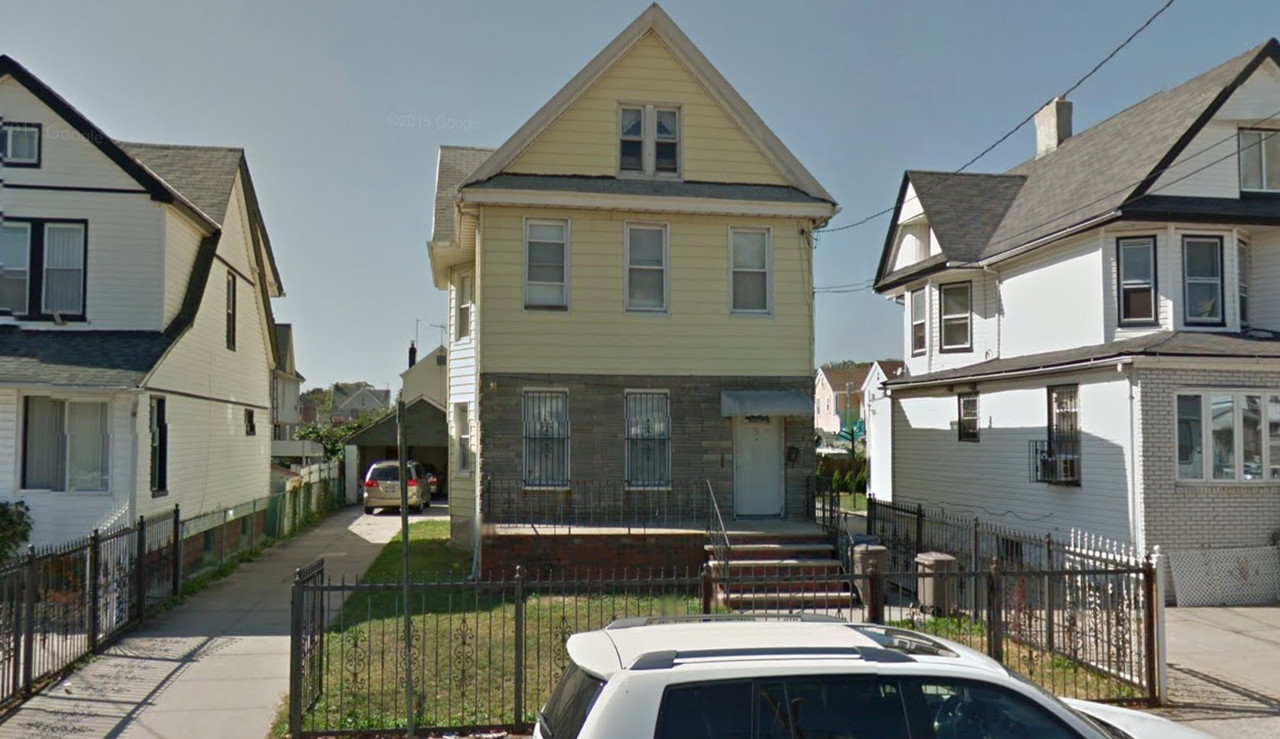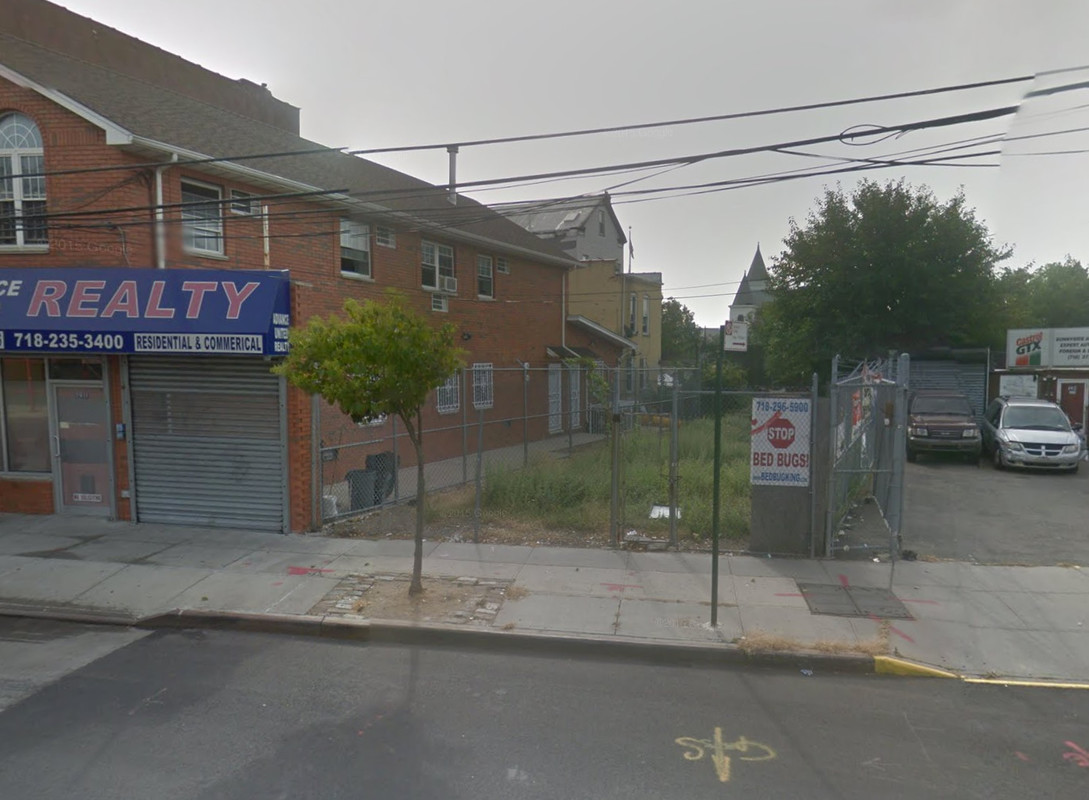Developer Proposes 60-Story, 741-Unit Mixed-Income Residential Tower at 271-283 South Street, Lower East Side
On the heels of news of a 66-story, 718-foot-tall building planned at 260 South Street, there is more high-rise news from the Lower East Side. It has been revealed that, in the spring, the Starrett Corporation filed pre-applications with the Department of City Planning for a 60-story, 741-unit residential tower at 271-283 South Street, located on the corner of Clinton Street. The preliminary plans, which the developer states are in the exploratory stage, indicate the building would measure 620,000 square feet, the Lo-Down reported. Since the project is also expected to benefit from the city’s Mandatory Inclusionary Housing (MIH) program, at least 20 percent of the units will be designated as affordable housing. Air rights first have to be transferred to the site from around the block. The 20,177-square-foot property is currently vacant. The East Broadway stop on the F train is located four blocks away.

