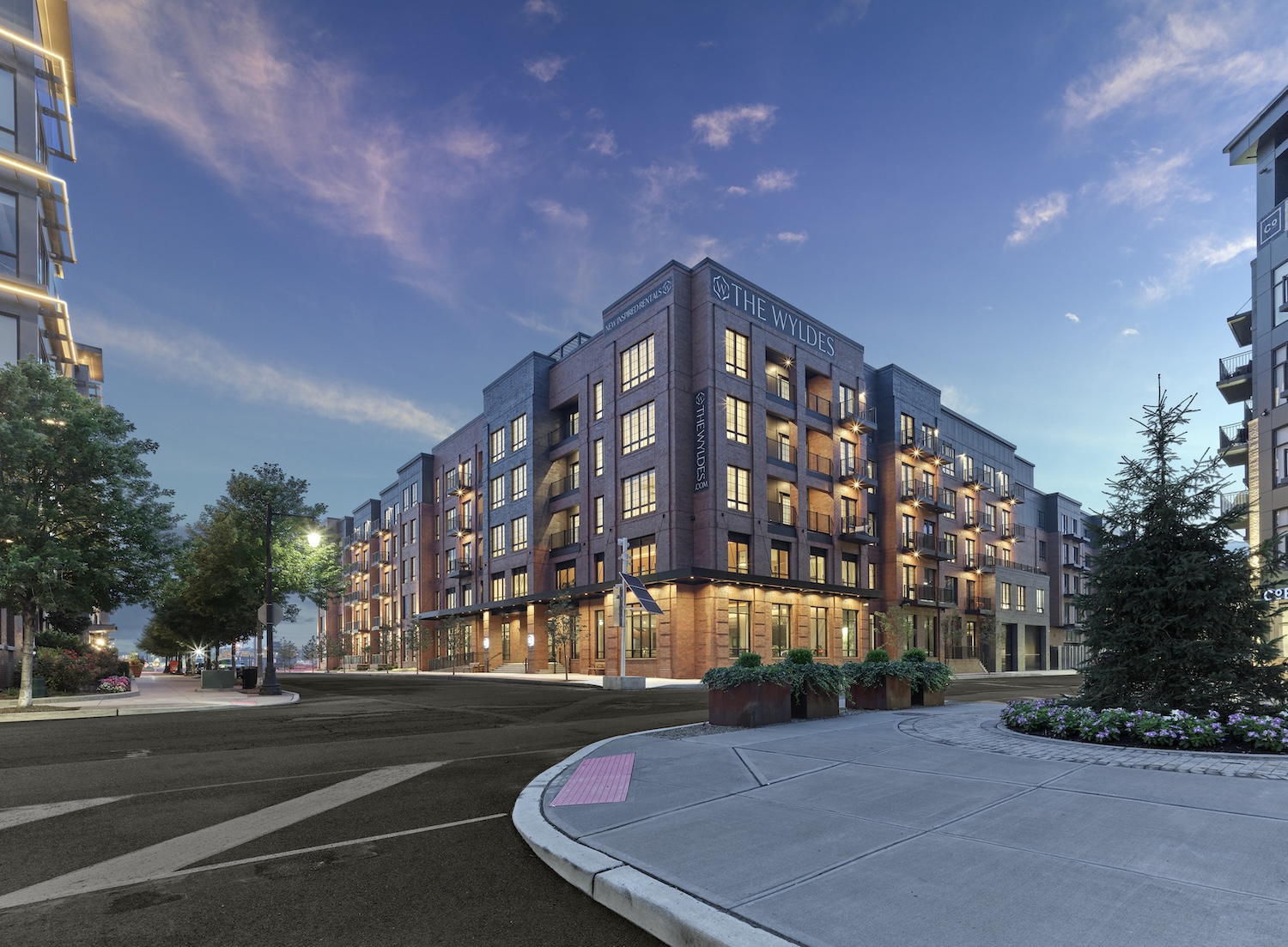545 Metropolitan Avenue Tops Out in Williamsburg, Brooklyn
Construction has topped out on 545 Metropolitan Avenue, a six-story mixed-use building in Williamsburg, Brooklyn. Designed by Tony-Saba Shiber of Commoncraft Architecture and developed by Thomas Finnican of Patoma Inc., the project involves the vertical expansion of a one-story building into a 75-foot-tall cantilevering structure standing 74 feet tall. The building will span 7,233 square feet and yield six condominium units with an average scope of 991 square feet, as well as 1,289 square feet of commercial space and a 17-foot-long rear yard. 545 Metropolitan LP is listed as the owner of the property, which is located between Lorimer Street to the east and Union Avenue to the west.





