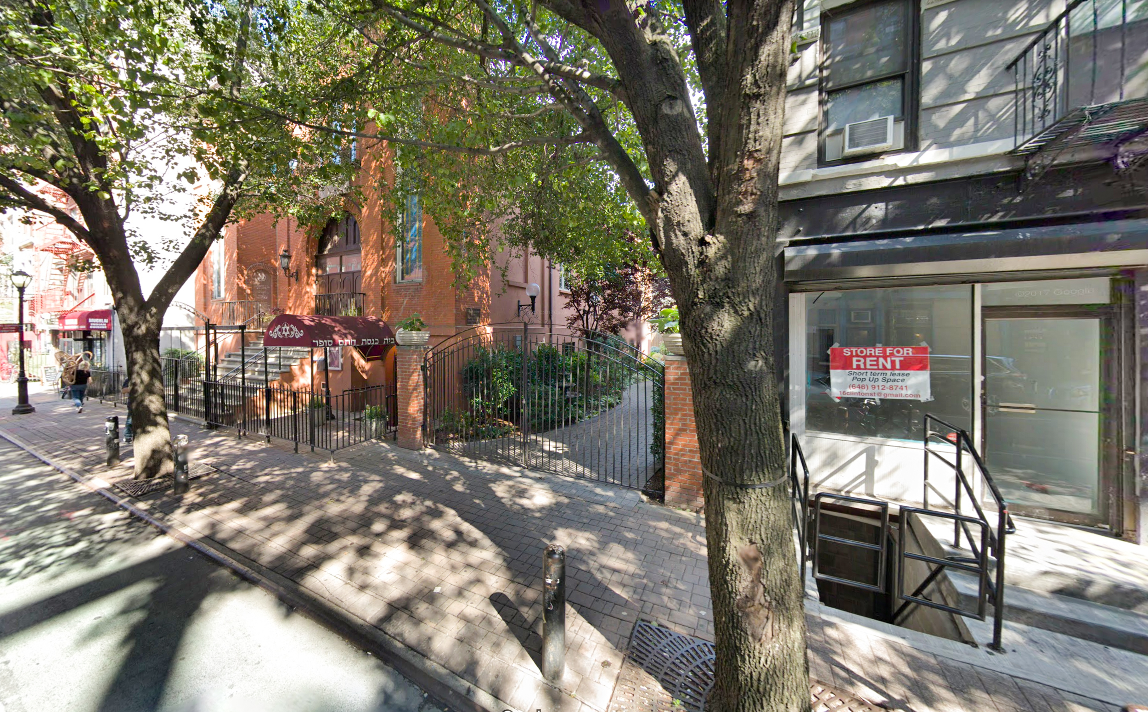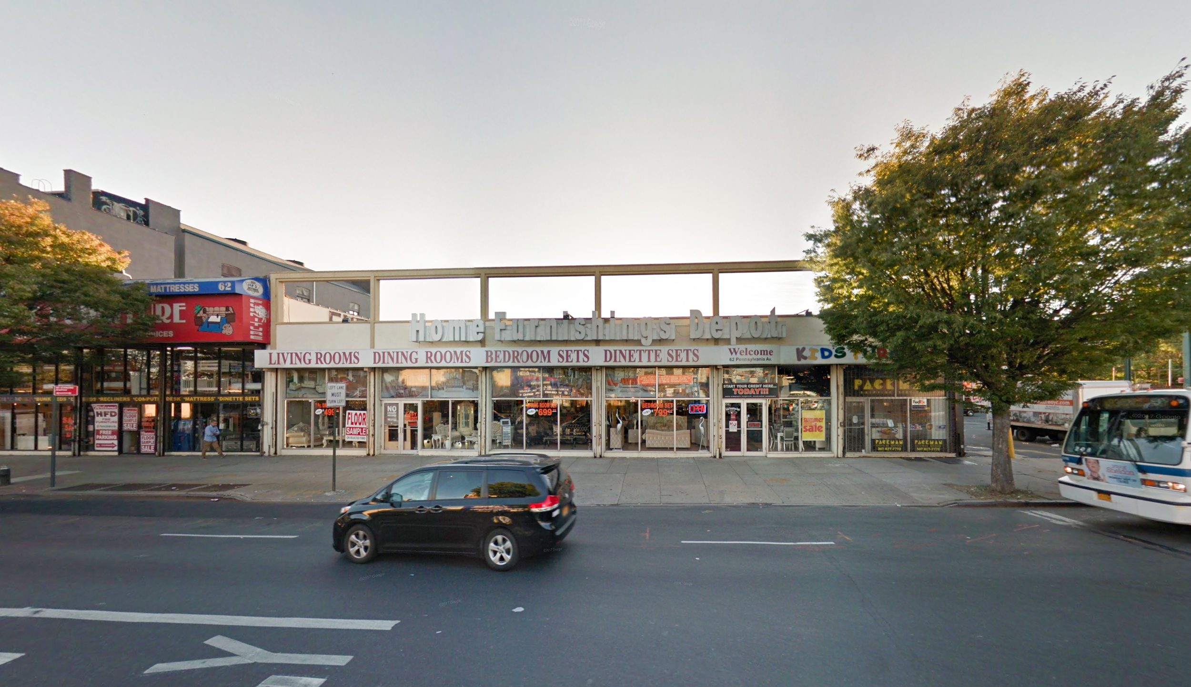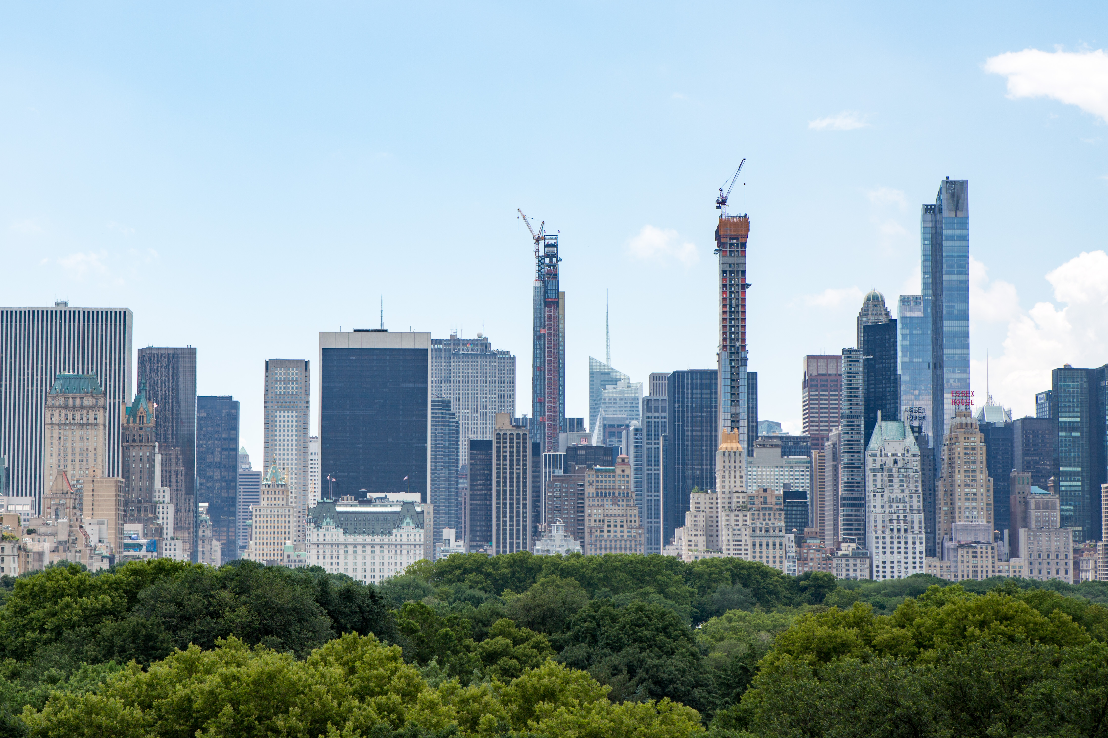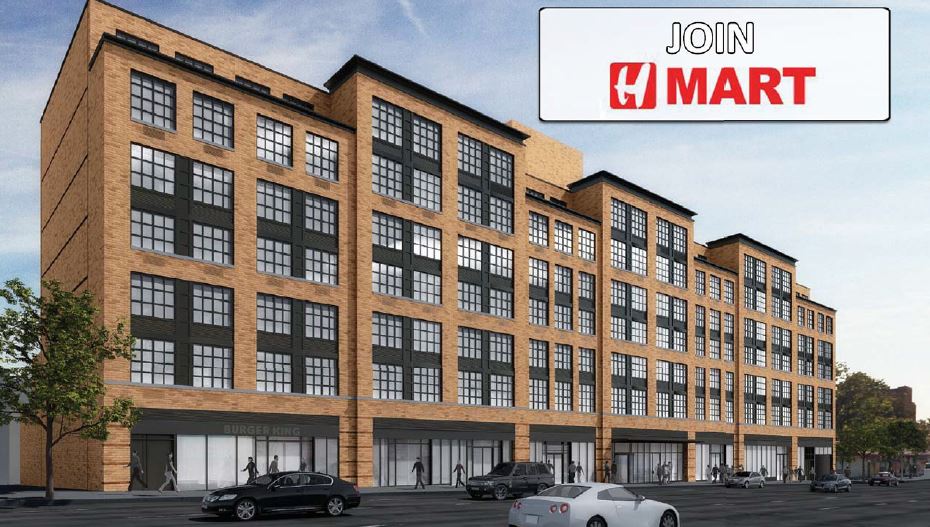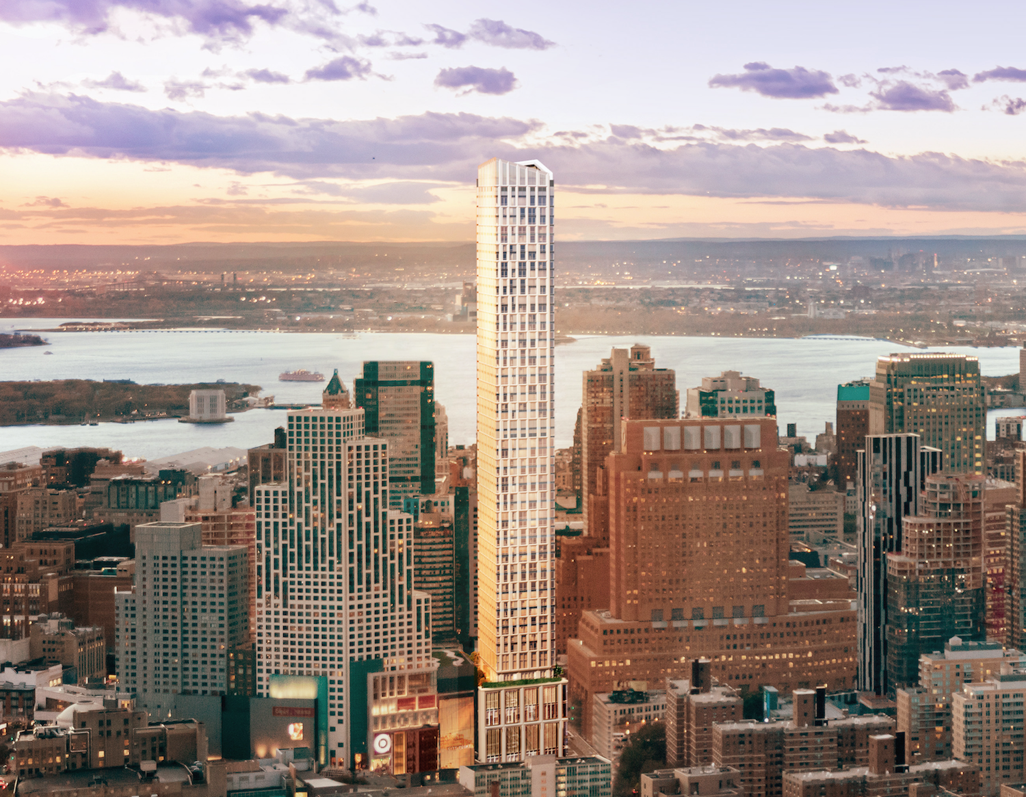Permits Filed for 14 Clinton Street on Manhattan’s Lower East Side
Permits have been pre-filed for a six-story mixed-use building at 14 Clinton Street on the Lower East Side of Manhattan. The site is right by the major East Houston commercial thoroughfare, and seven blocks away from the Essex Street subway station, serviced by the F, J, M, and Z trains. Andres Hogg of Hogg Holdings is listed as responsible for the development.

