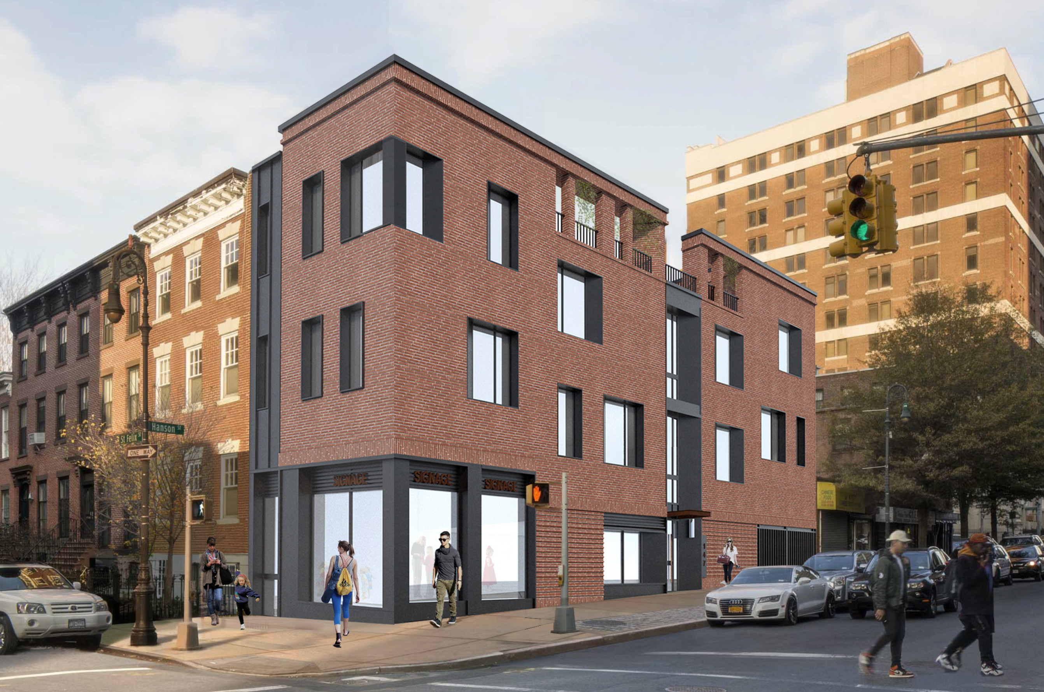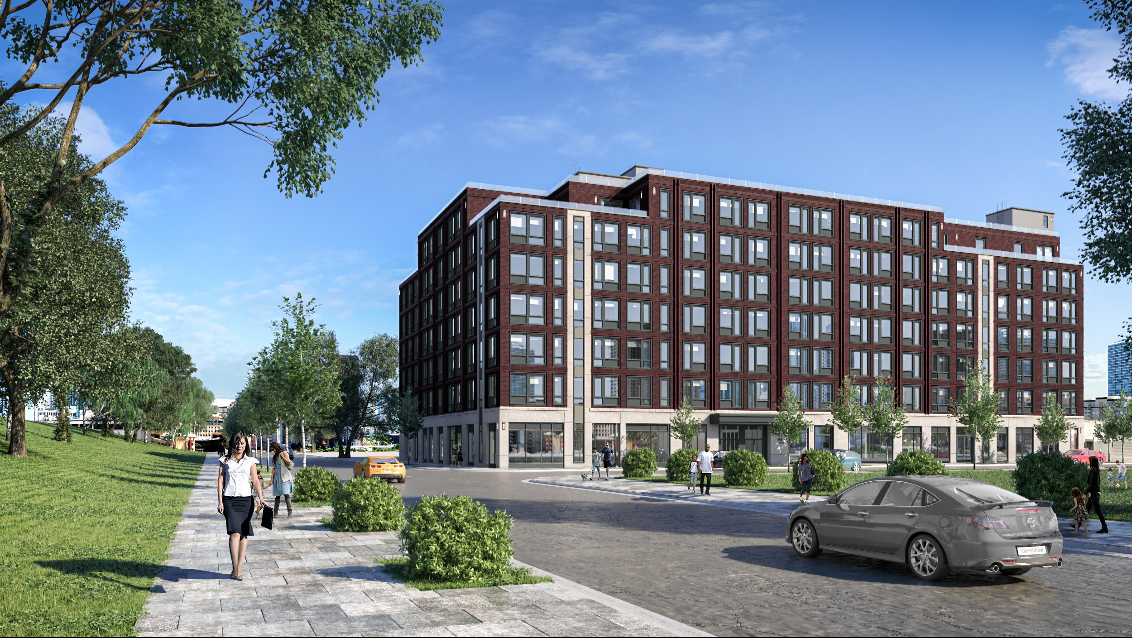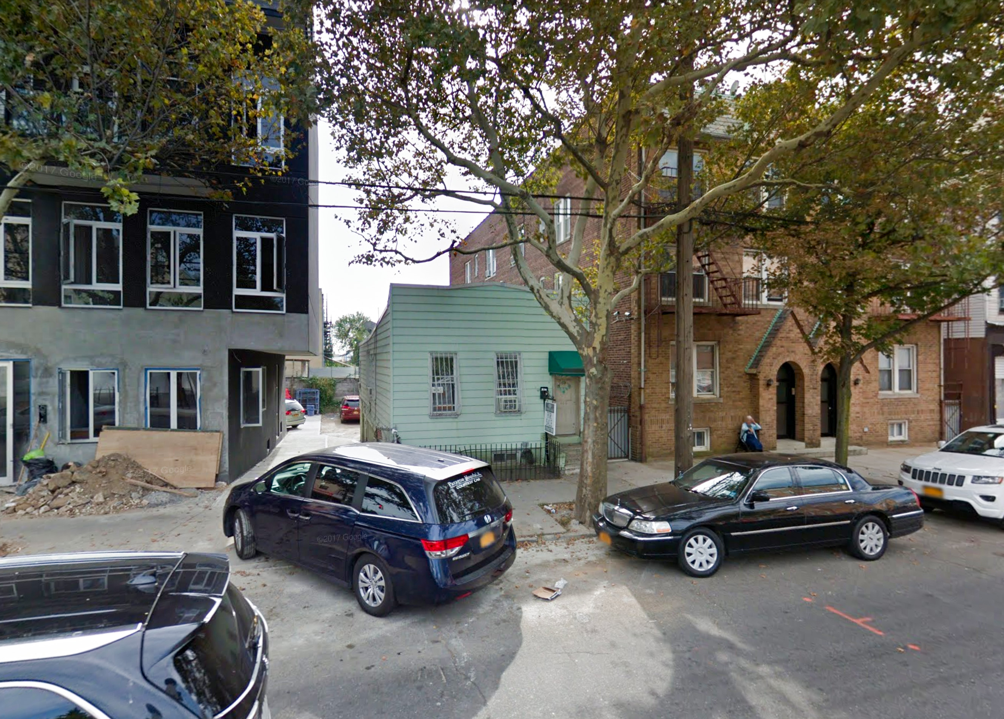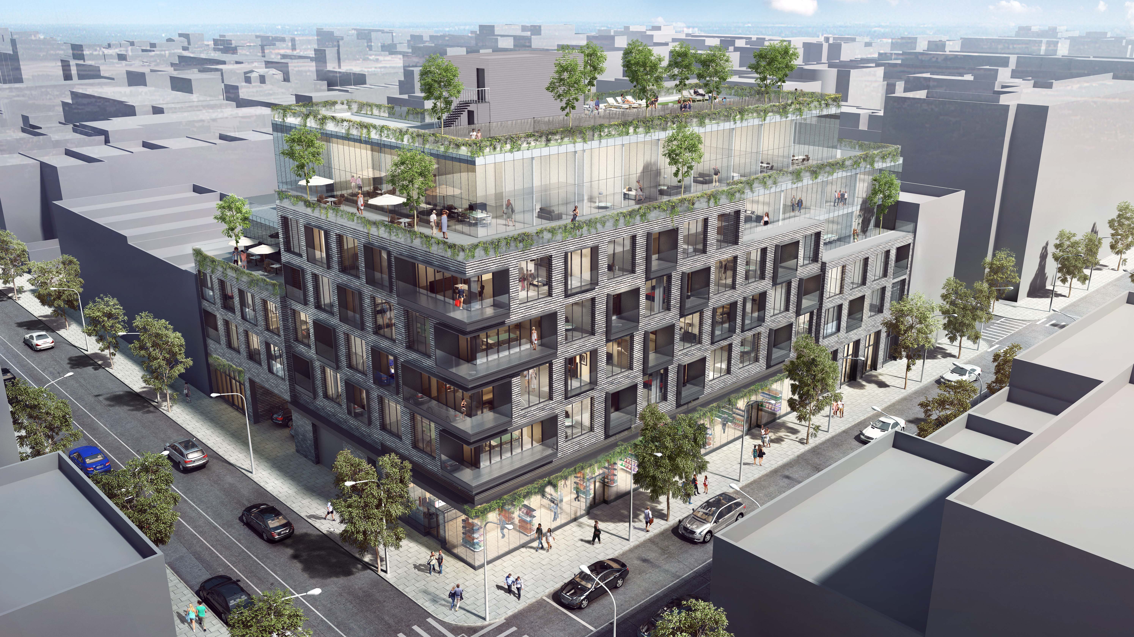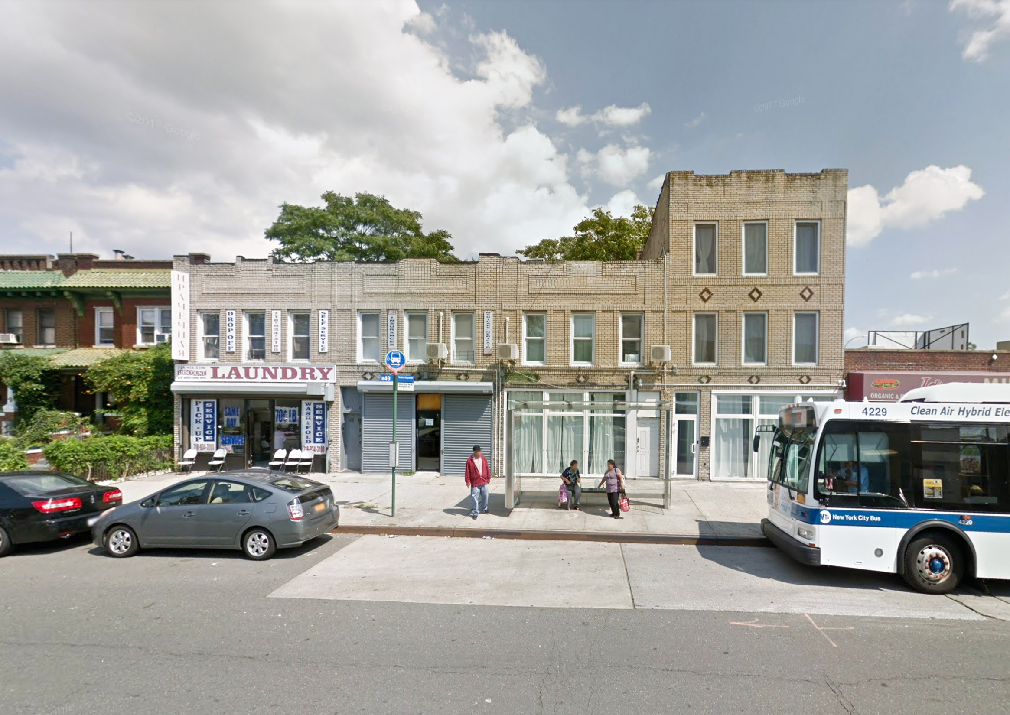New Renderings Revealed for 147 Saint Felix Street, Fort Greene, Brooklyn
A new look is out for the proposed three-story building at 147 Saint Felix Street in Fort Greene, Brooklyn. The site is located just two blocks away from the Atlantic Barclays Center intersection. JRA Design Group is responsible for the design.

