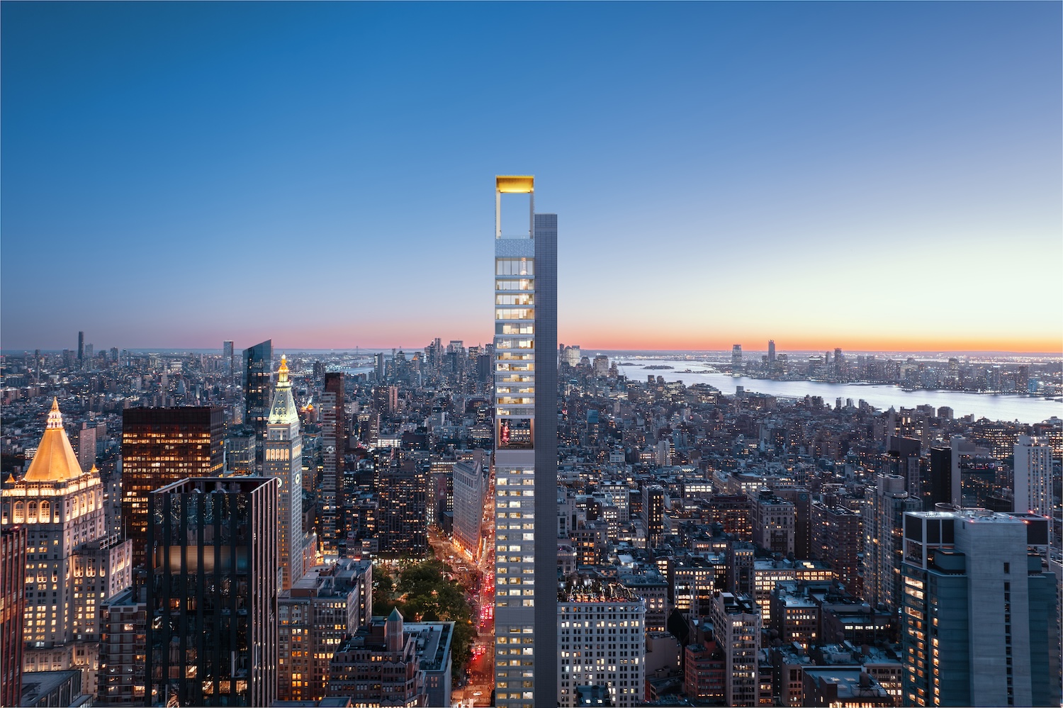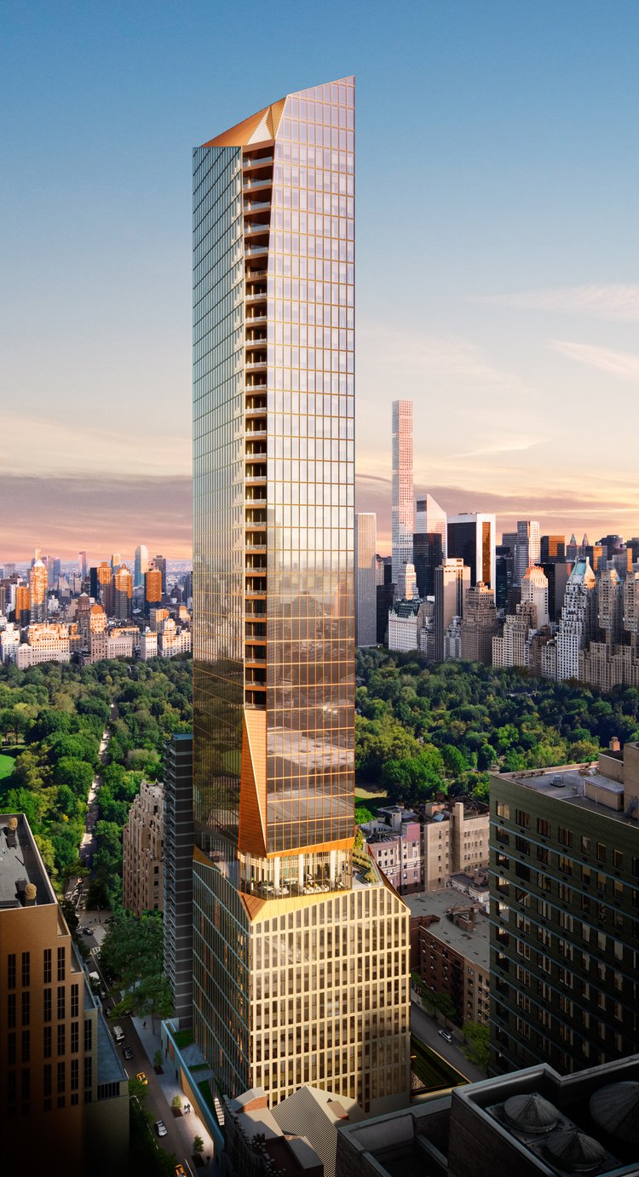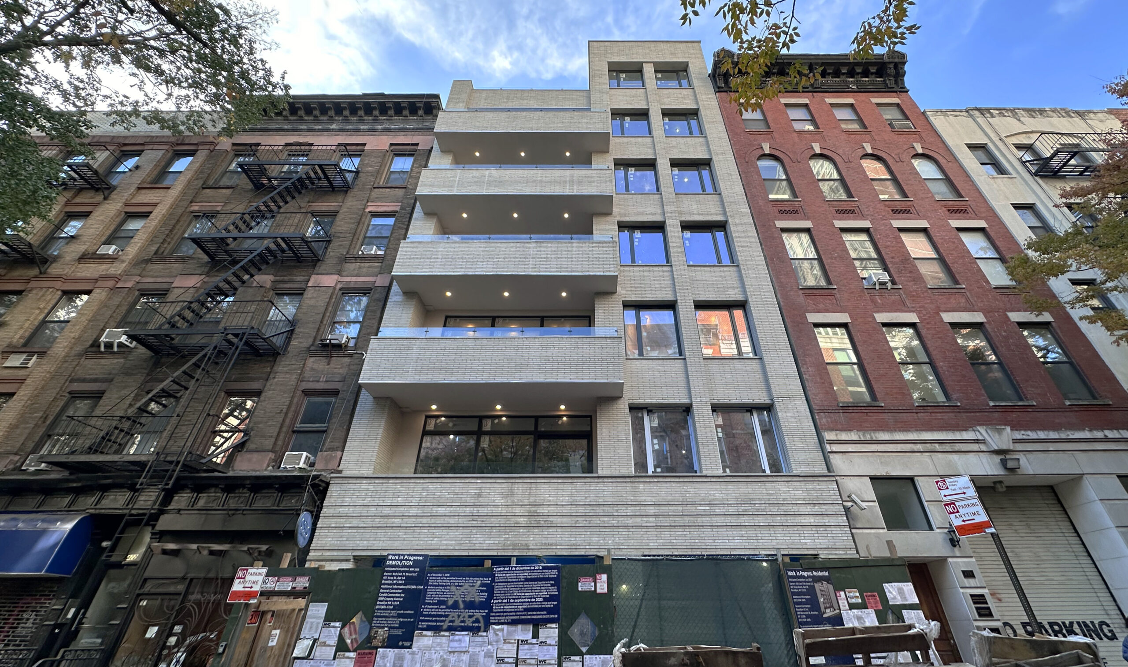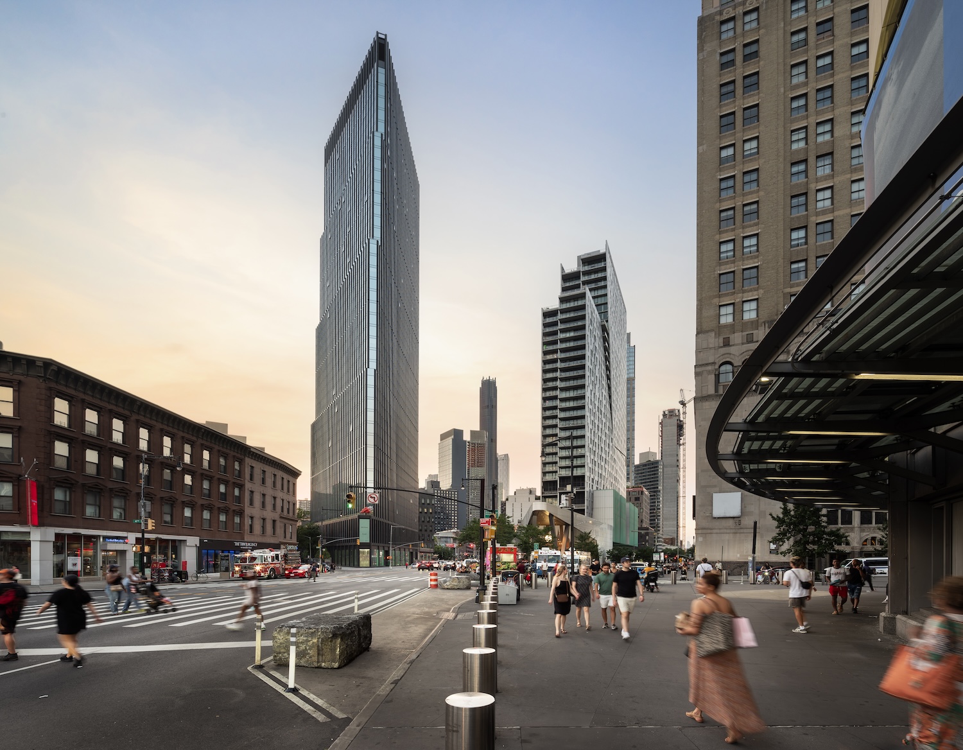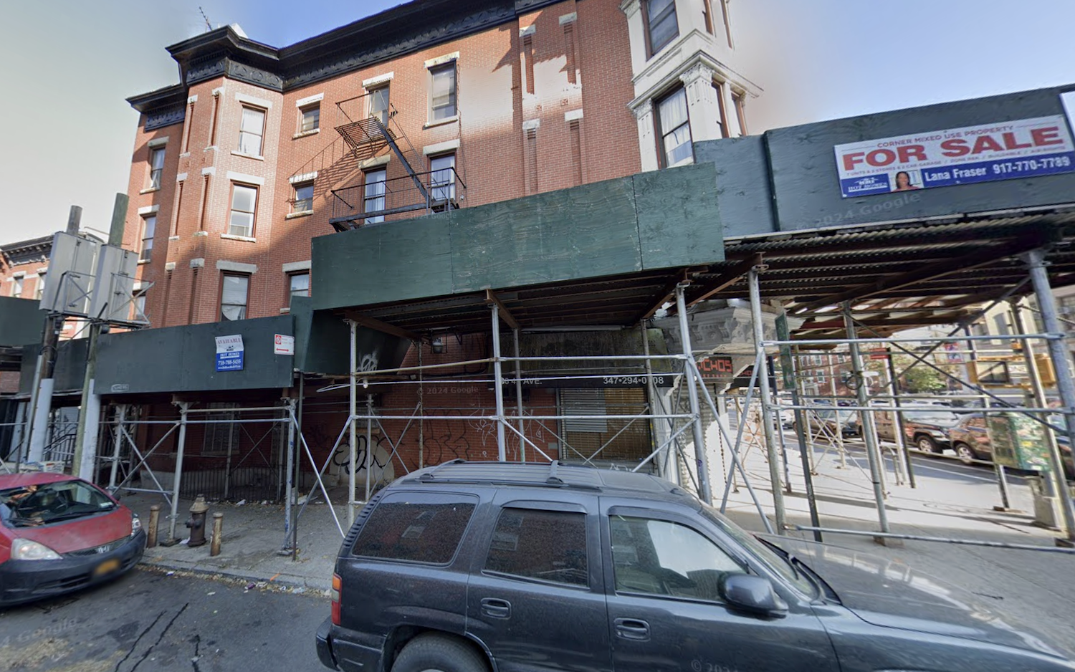262 Fifth Avenue Gets AG Approval for Sales Launch in NoMad, Manhattan
Five Points Development Group has received attorney general approval for a spring 2025 sales launch for 262 Fifth Avenue, a 56-story residential skyscraper in NoMad, Manhattan. Designed by Meganom with SLCE Architects as the executive architect, the 860-foot-tall structure will yield 26 condominium units with an average scope of 3,200 square feet, including full-floor and duplex residences and at least one quadruplex unit. The property is located at the corner of Fifth Avenue and West 29th Street.

