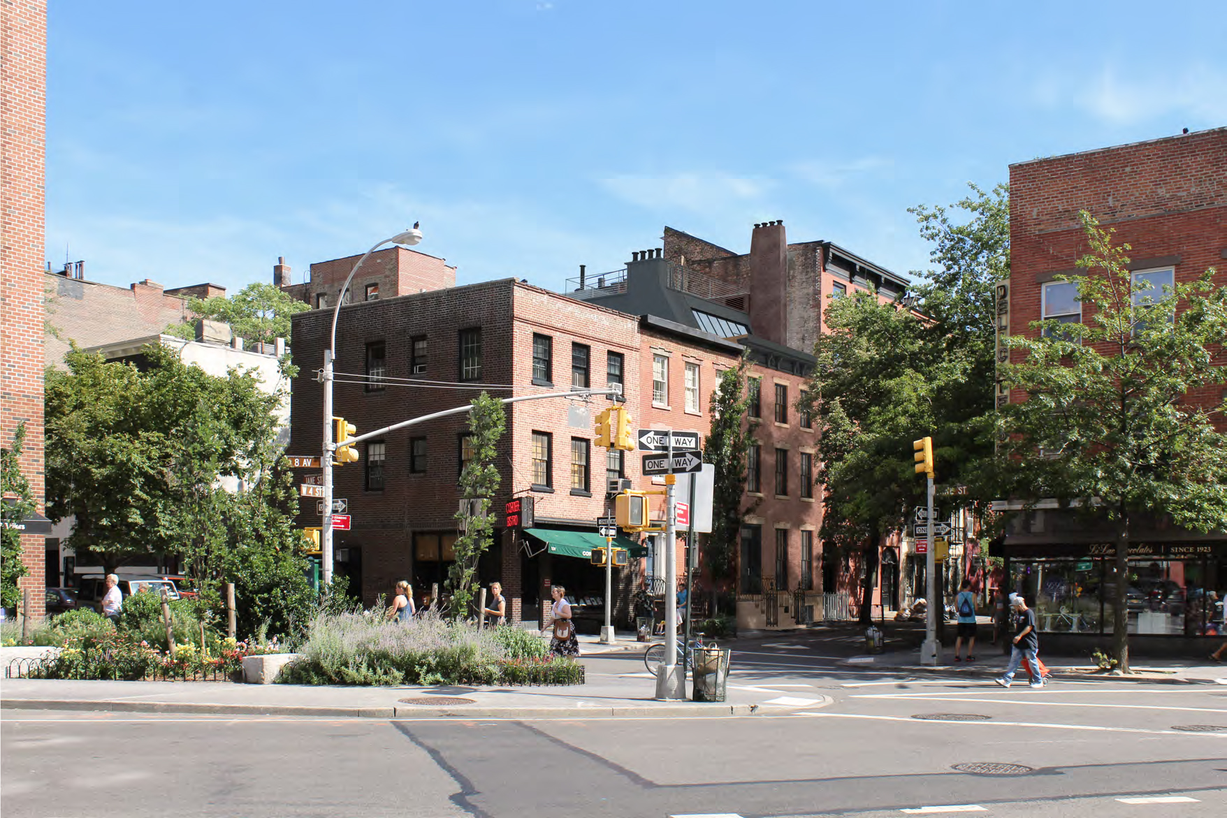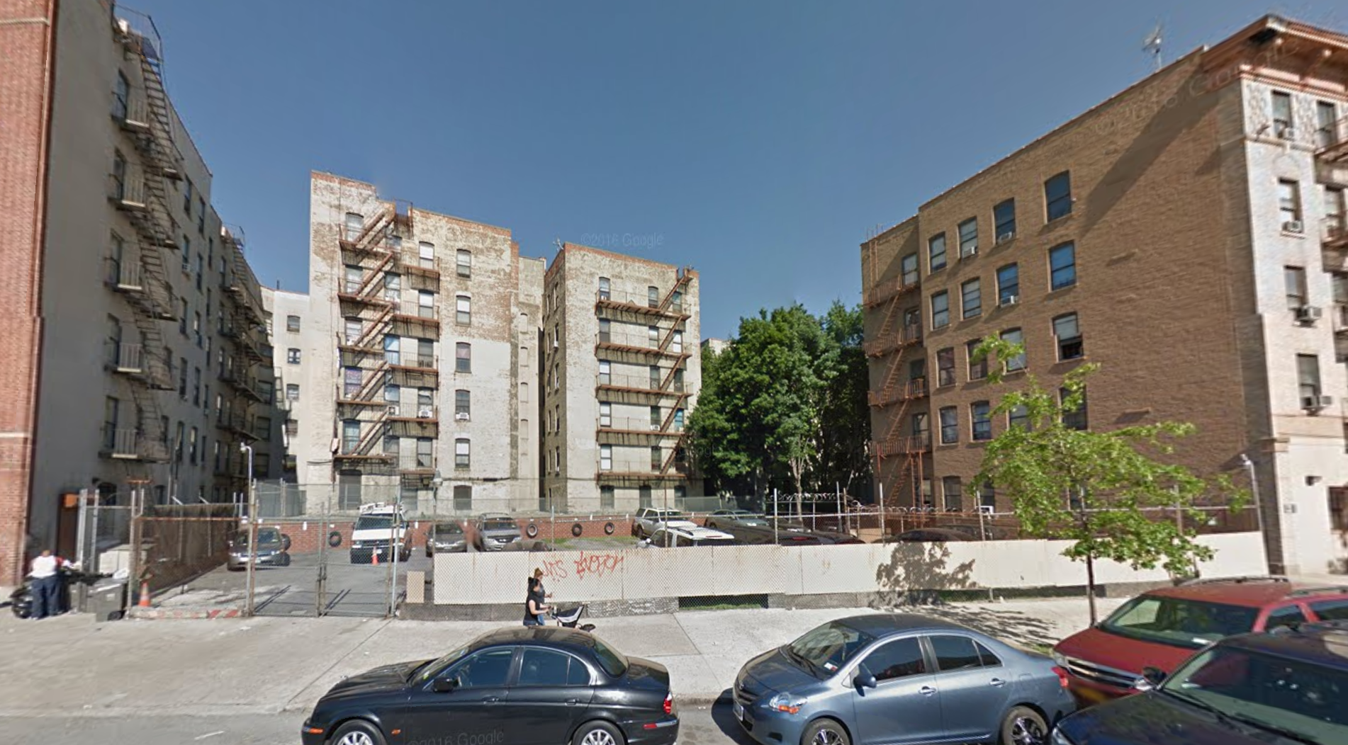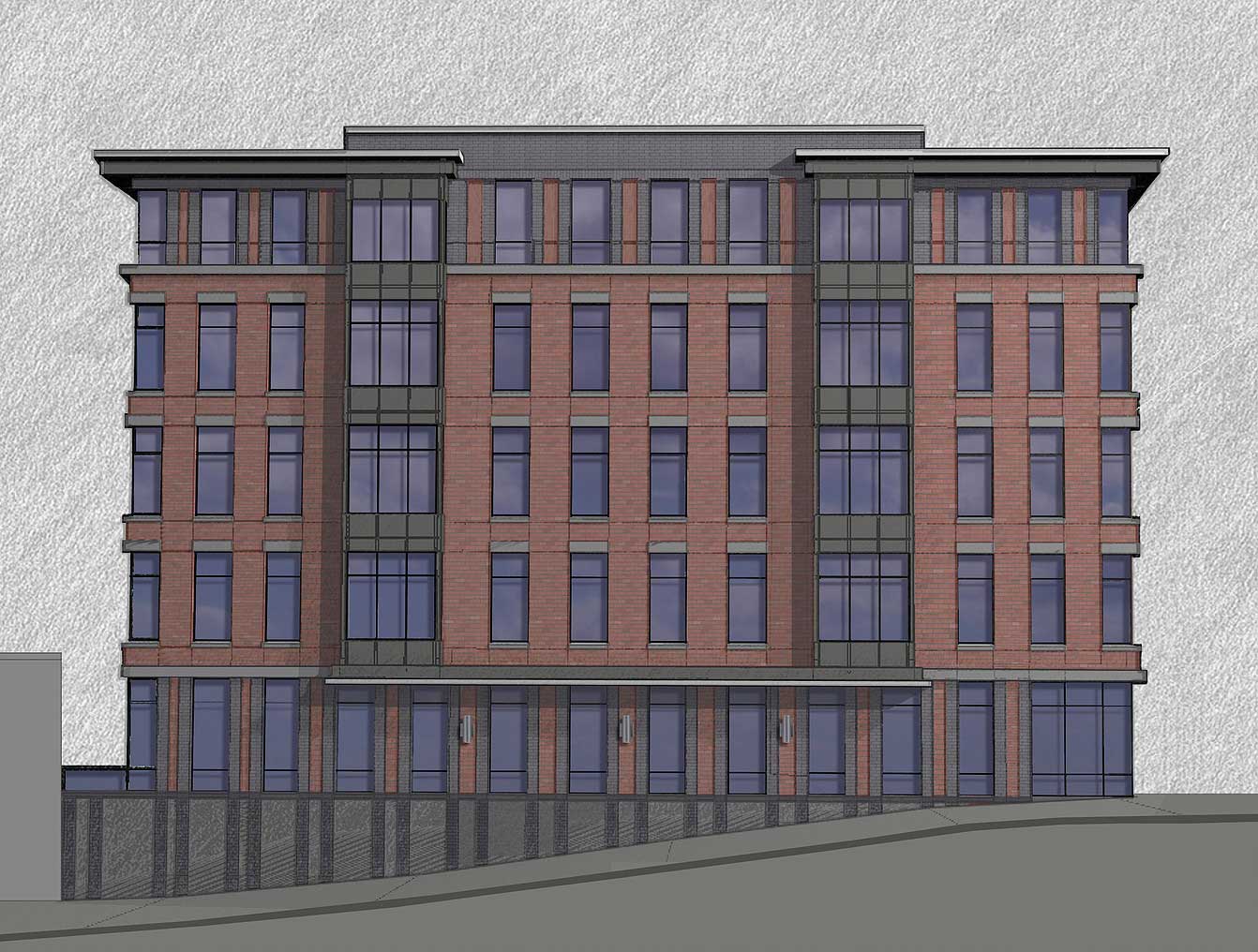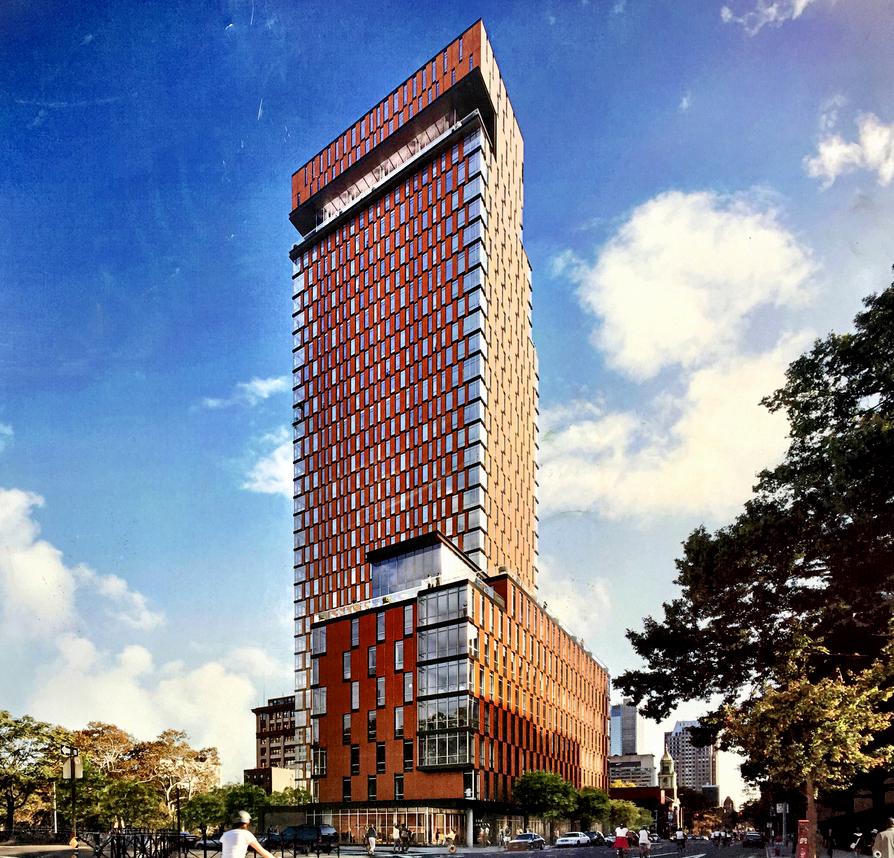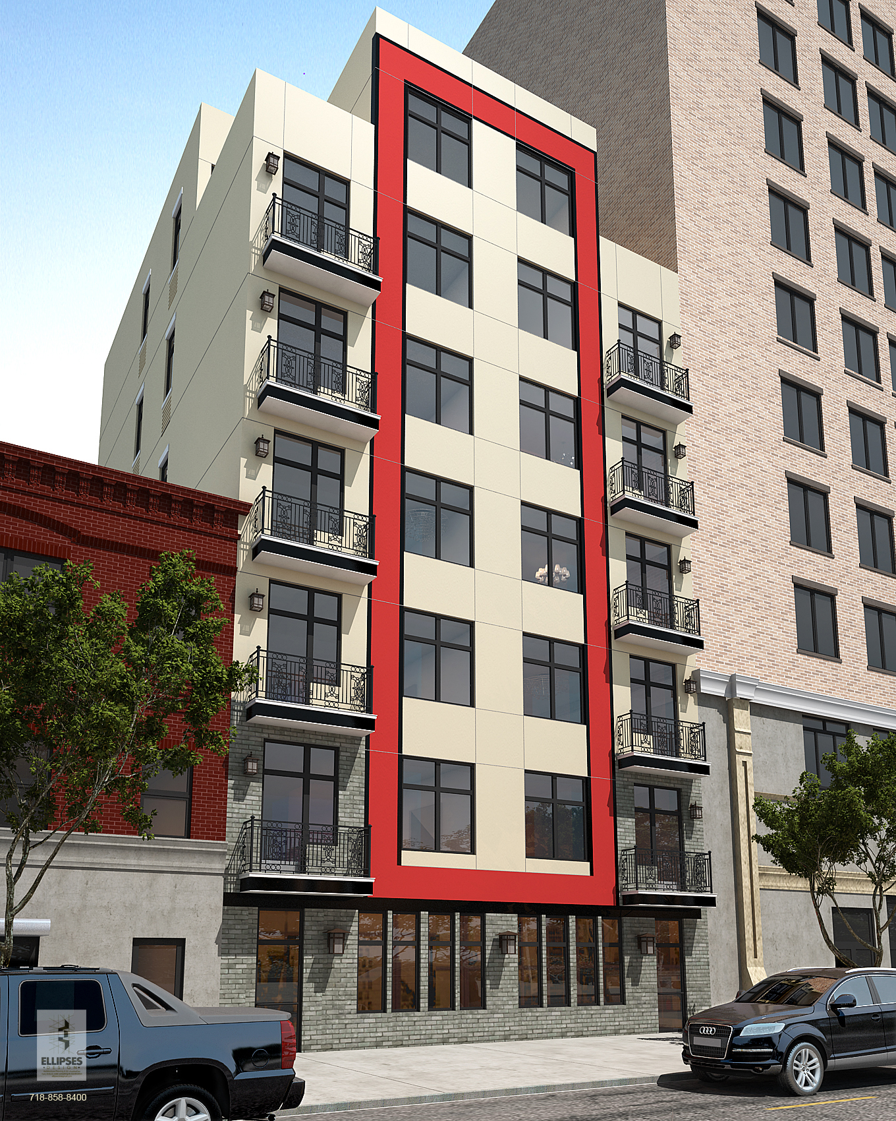Single-Family Conversion of 327 West 4th Street in the West Village Gets Okay from Landmarks
Last month, a pair of single-family conversions in the West Village came before the Landmarks Preservation Commission. The commission approved the first with relative ease, but asked the second proposal to return for another hearing last Tuesday, when it received a seal of approval.

