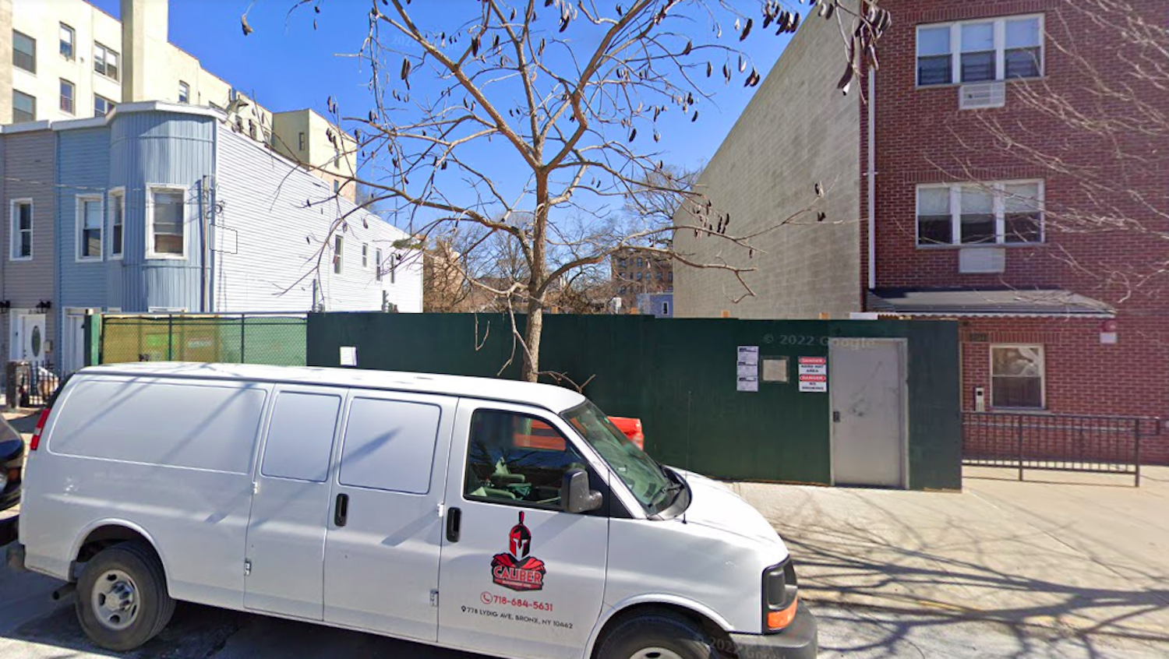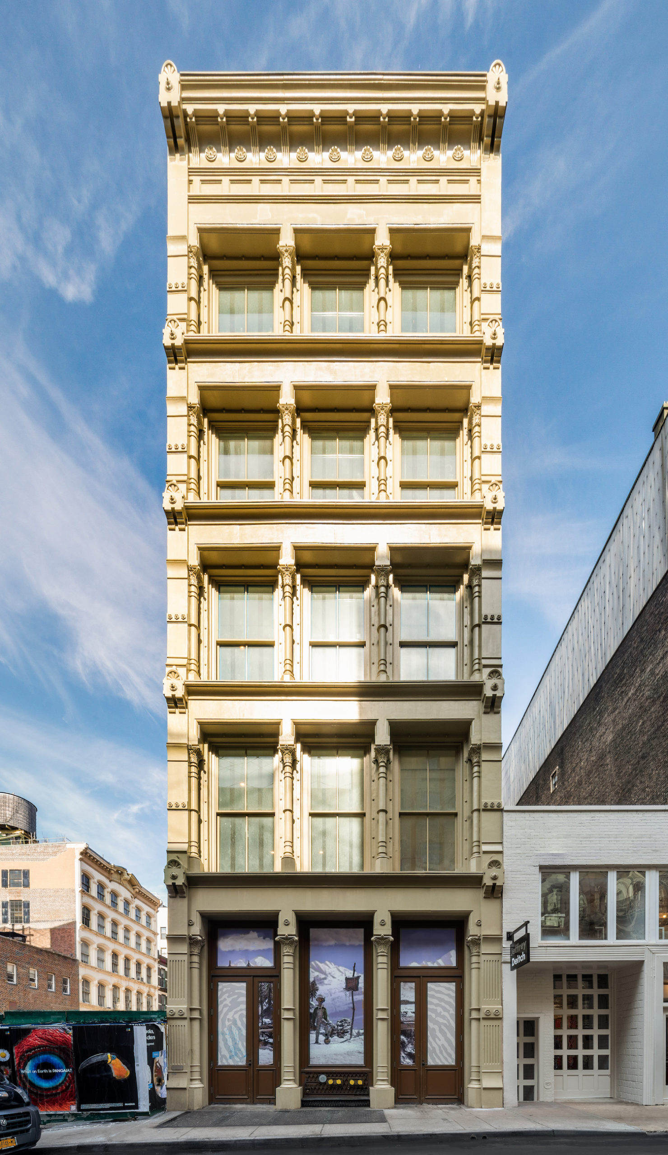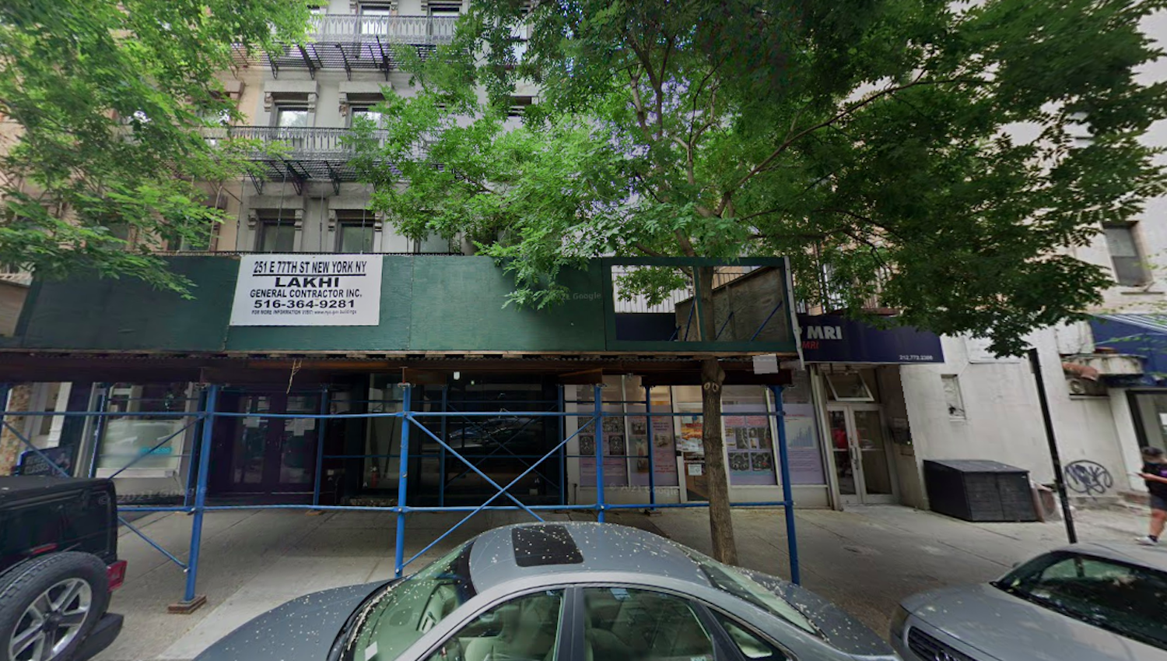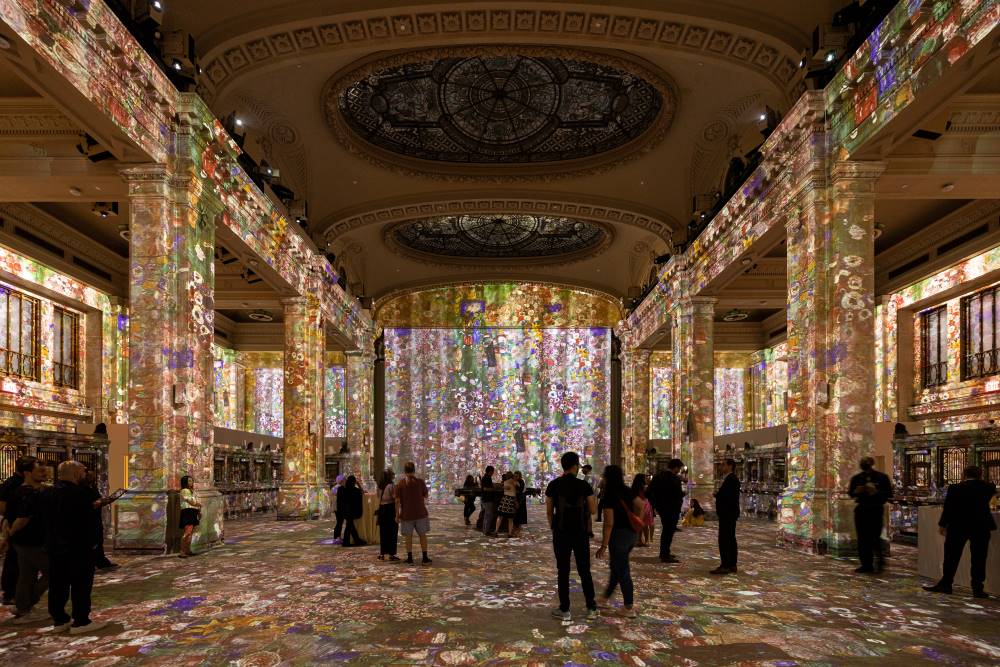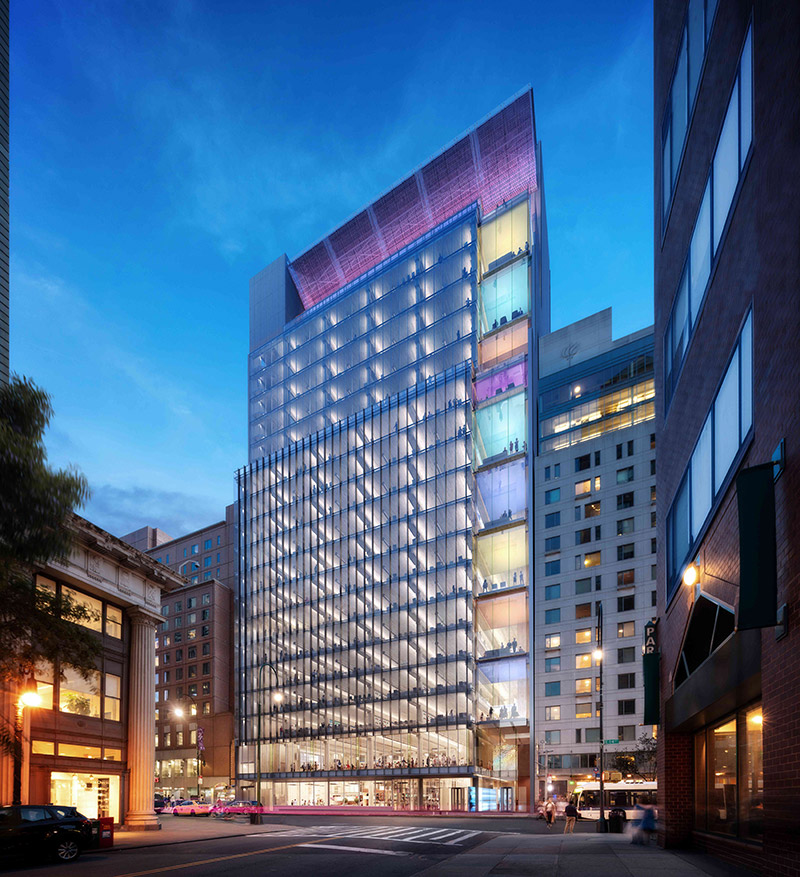Permits Filed for 2150 Clinton Avenue in Belmont, The Bronx
Permits have been filed for a five-story residential building at 2150 Clinton Avenue in Belmont, The Bronx. Located between East 181st Street and East 182nd Street, the lot is near the West Farms Square East/Tremont Avenue subway station, serviced by the 2 and 5 trains. Zev Mayer of Skyrock NYC is listed as the owner behind the applications.

