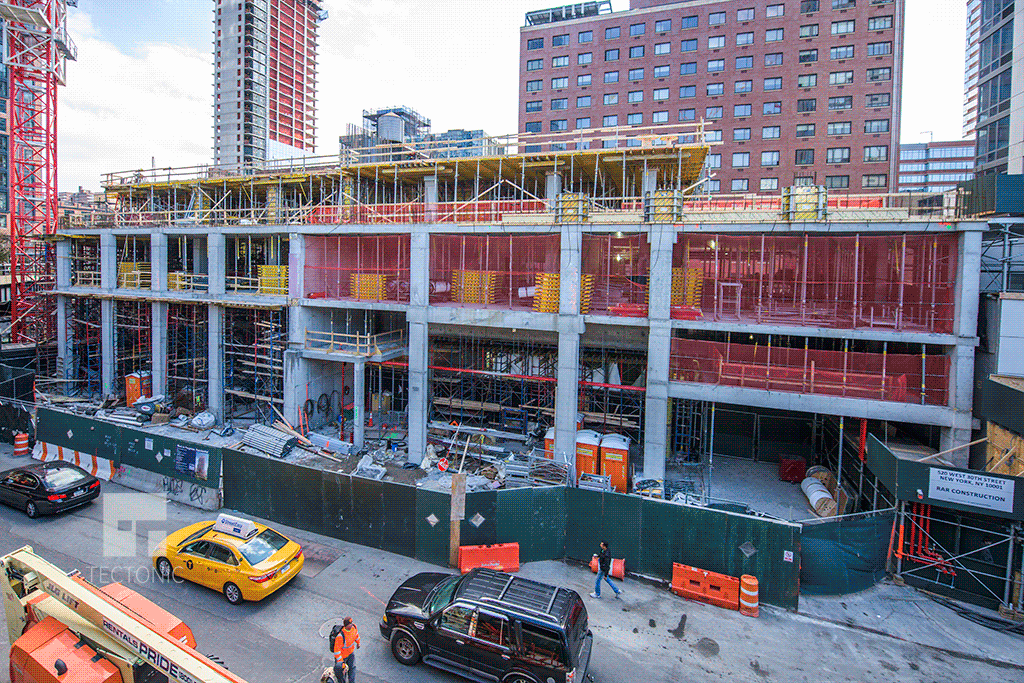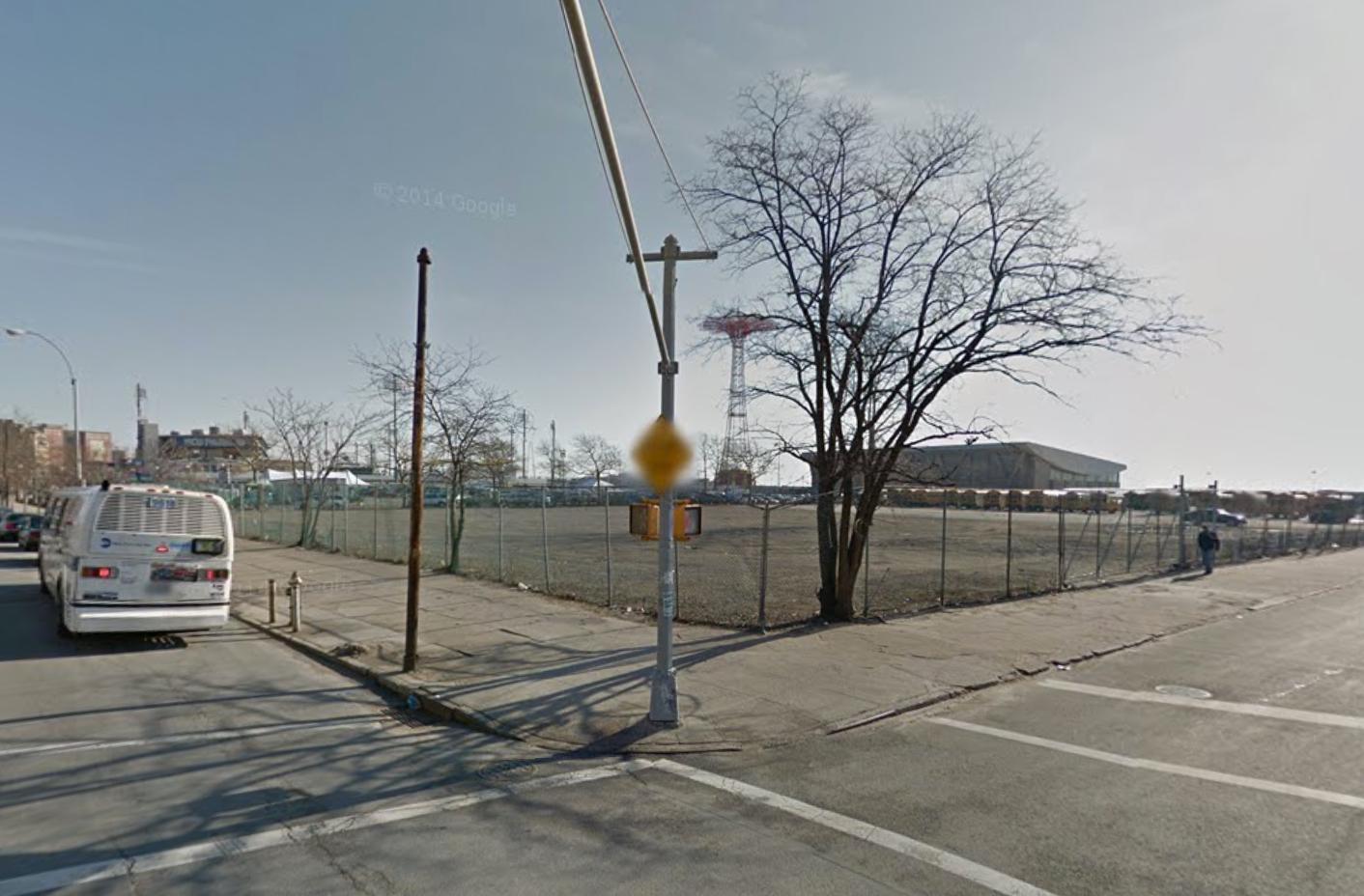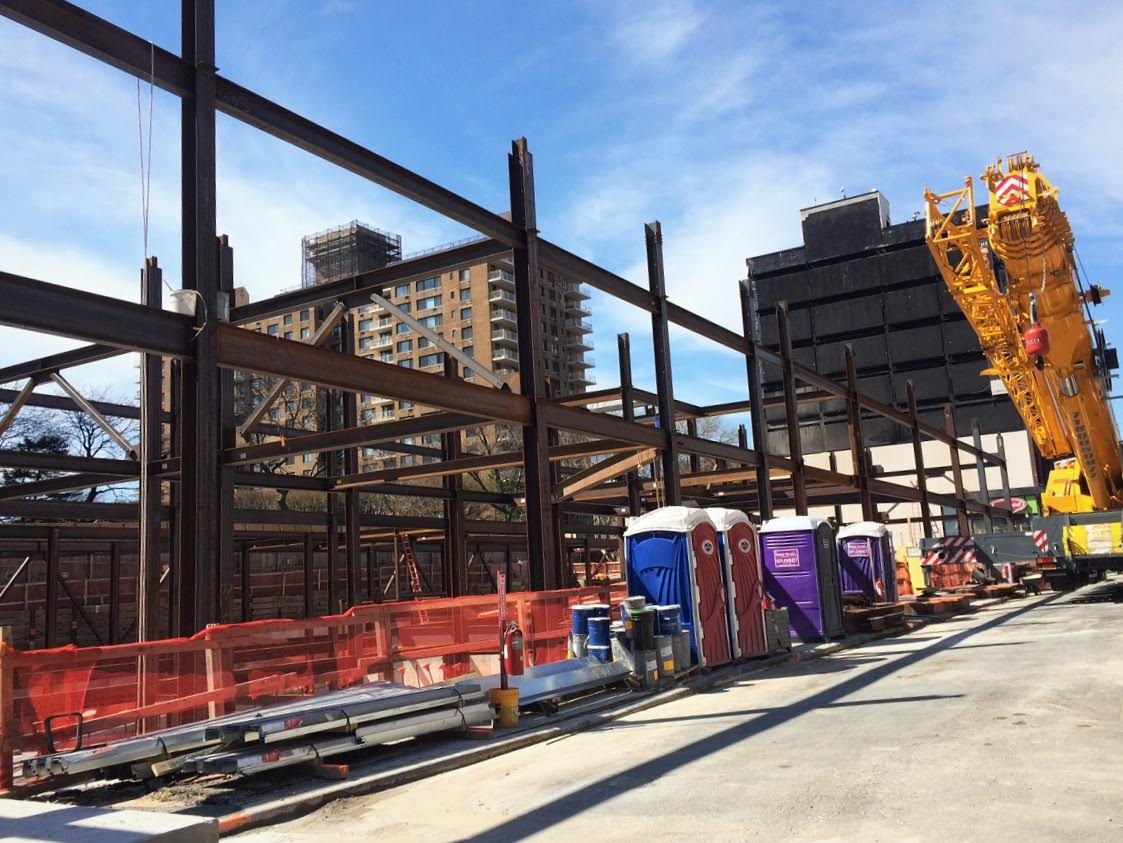33-Story, 179-Unit Mixed-Use Project Rises at 520 West 30th Street, Chelsea
Back in October of 2015, foundation work was wrapping up on the 28-story, 174-unit mixed-use project under development at 520 West 30th Street, in West Chelsea. Since then, construction plans have been amended to build a slightly larger building, which is now up to the fourth floor and rising, as seen in photos taken by Tectonic earlier this month. The latest permits indicate the 315,586-square-foot project will stand 33 stories, or 367 feet, above street level (393 feet if you count the bulkhead). There will be 13,219 square feet of retail space across the ground floor, followed by 179 residential units (up from 174) that should average 1,250 square feet apiece, indicative of condominiums.





