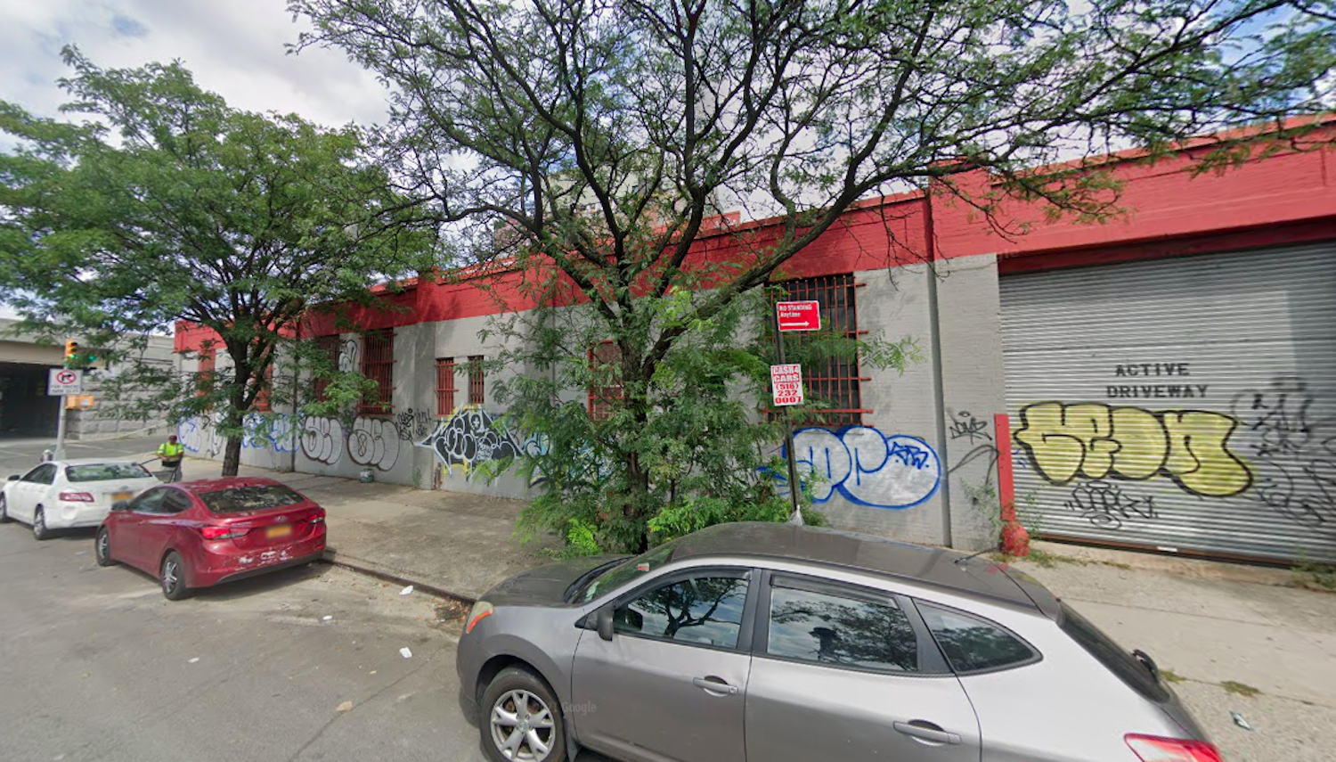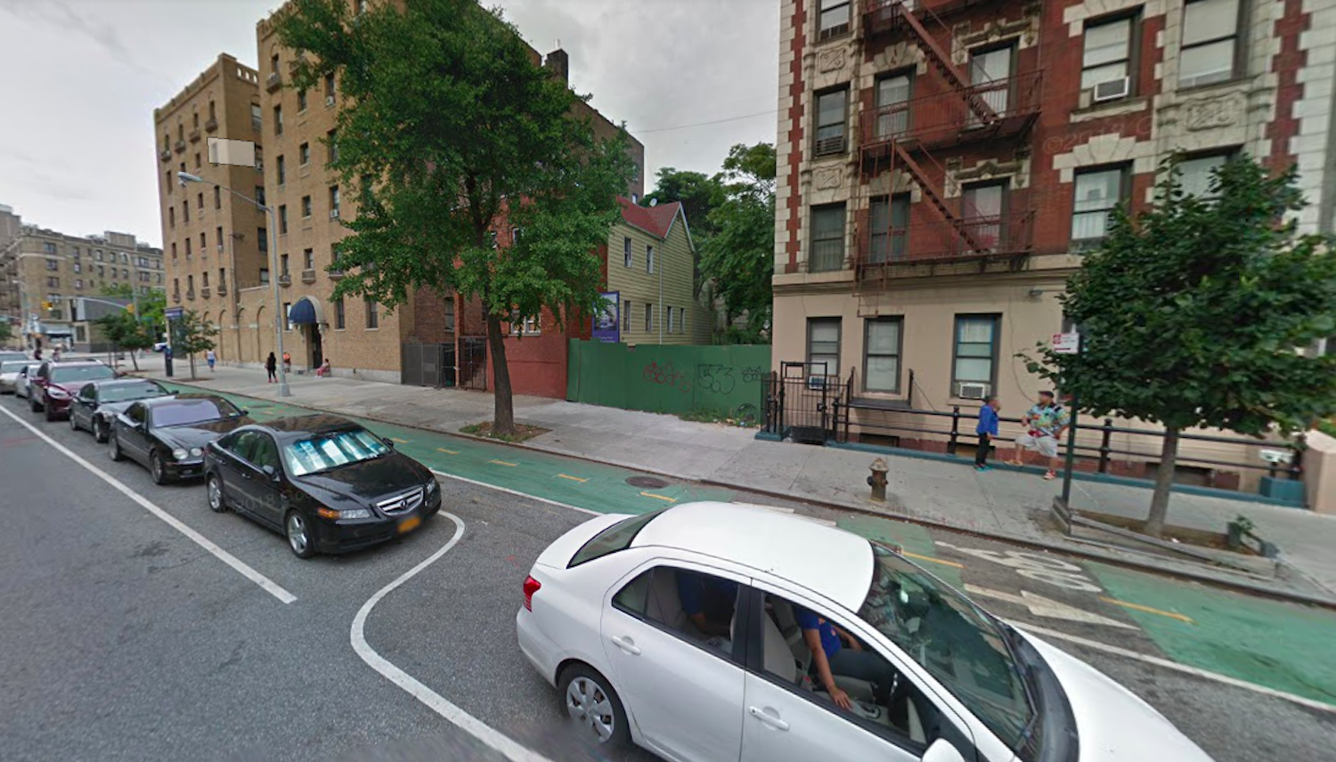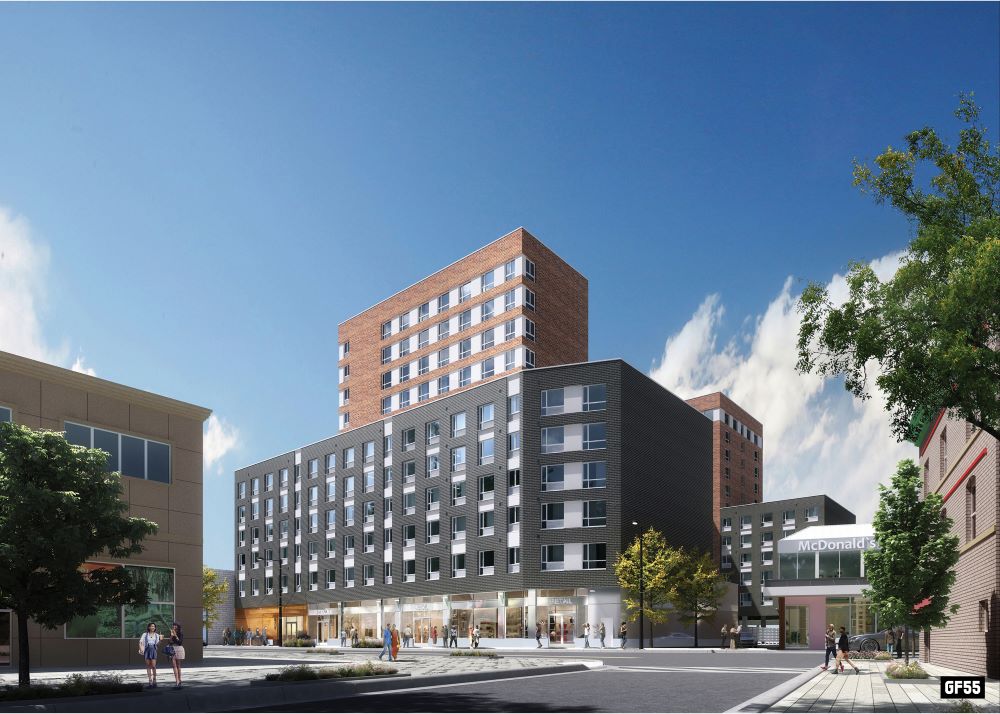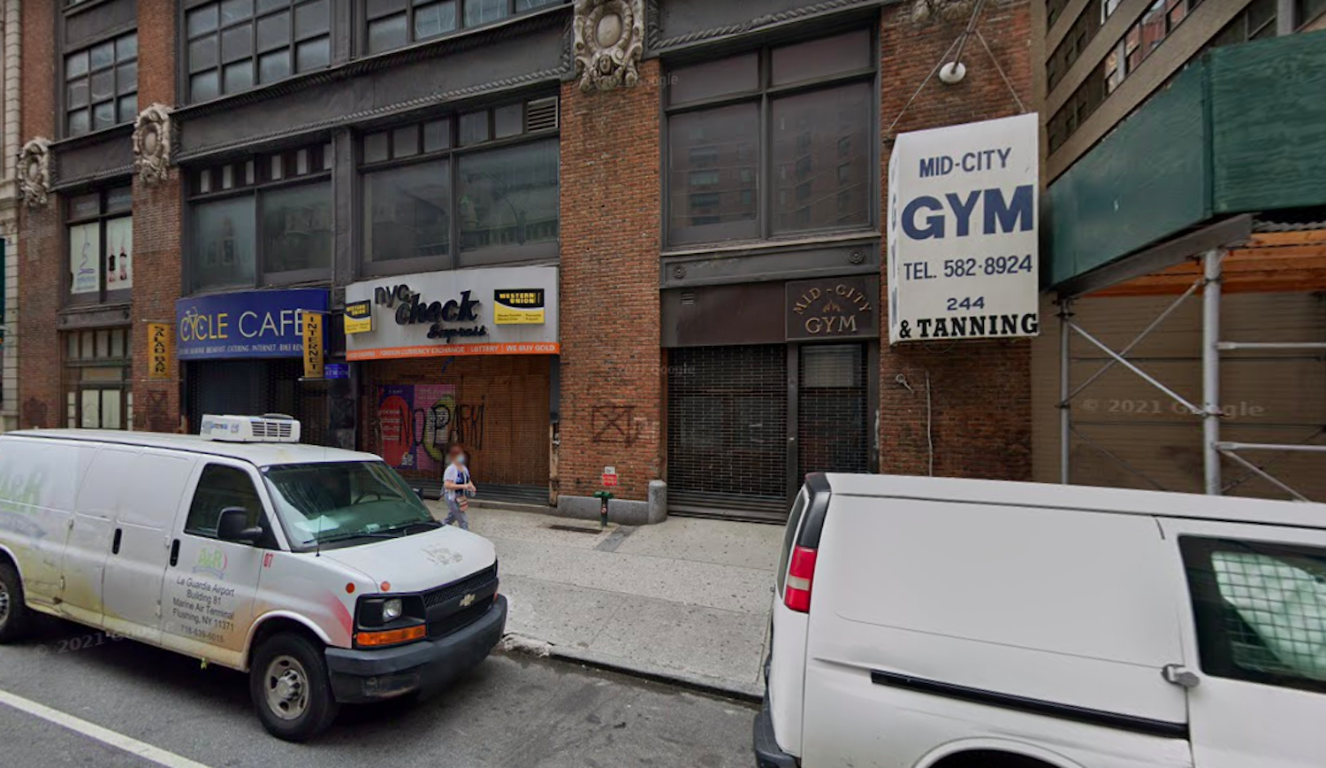Sales Launch for The Anable at 10-64 Jackson Avenue in Long Island City, Queens
Sales have officially launched for The Anable, a new condominium property from BK Developers in Long Island City. The property is located at 10-64 Jackson Avenue and comprises 22 units and lifestyle amenity spaces.





