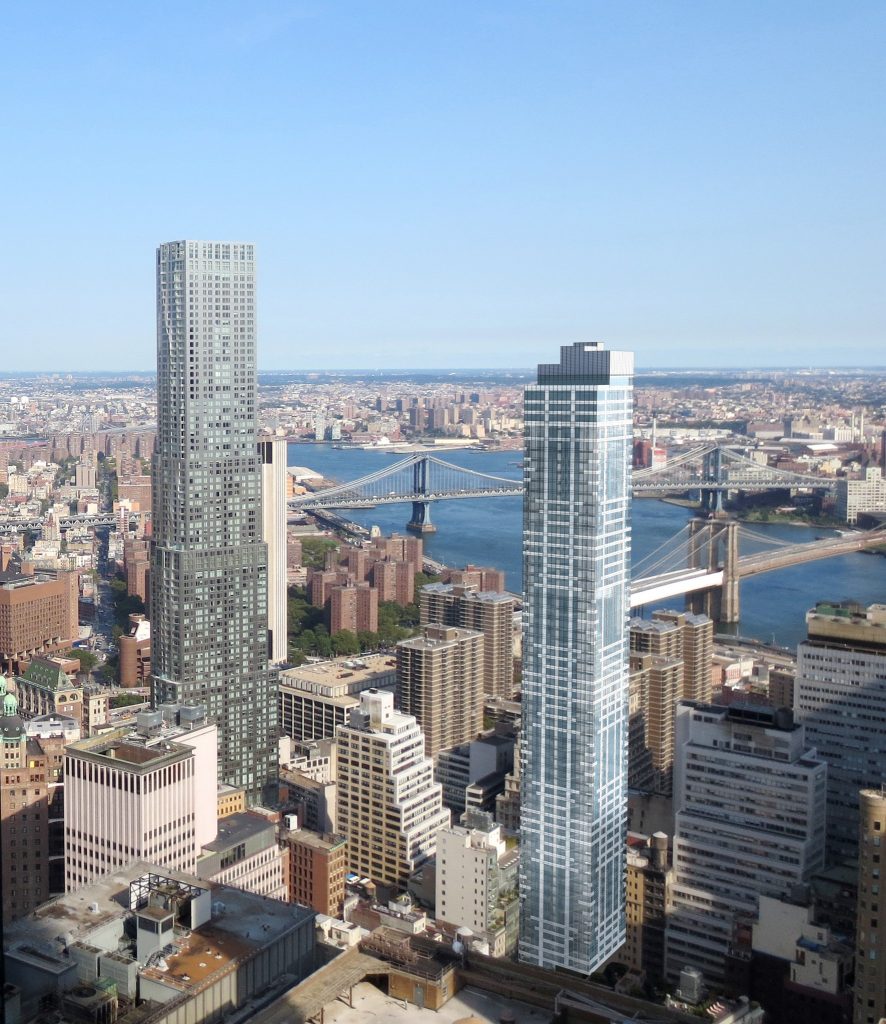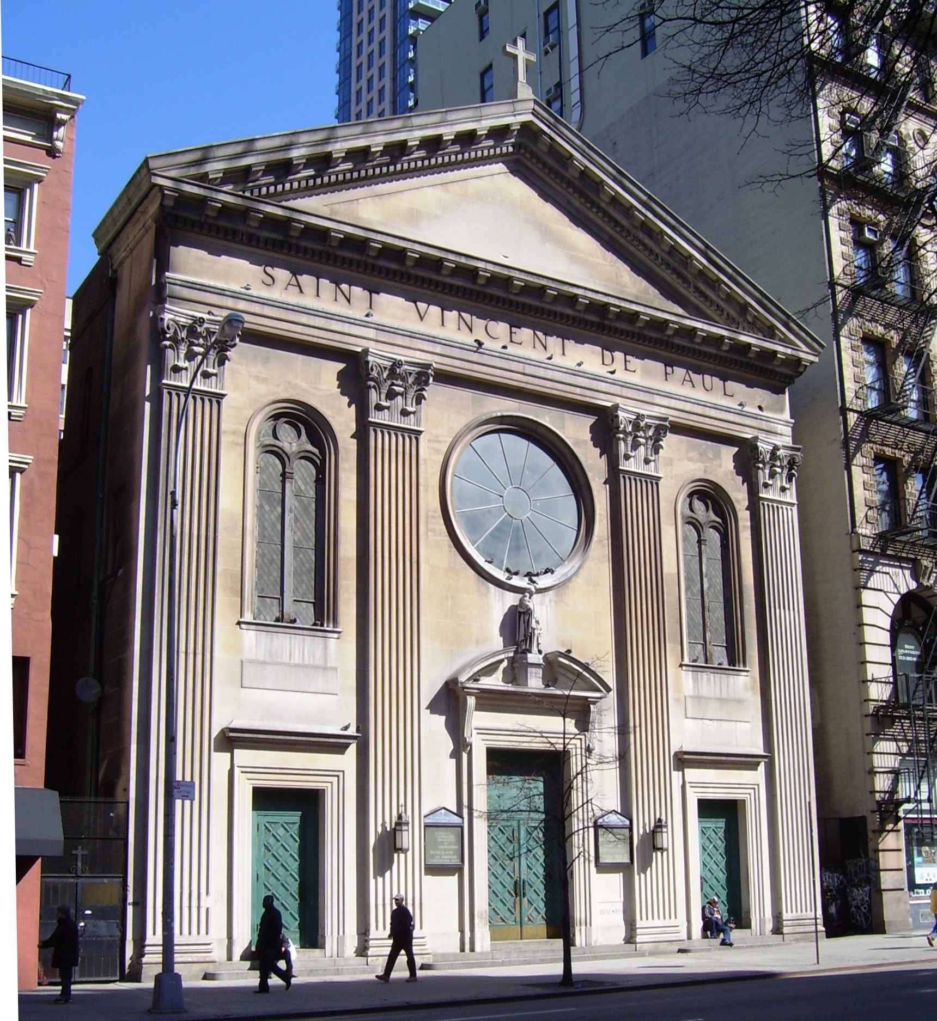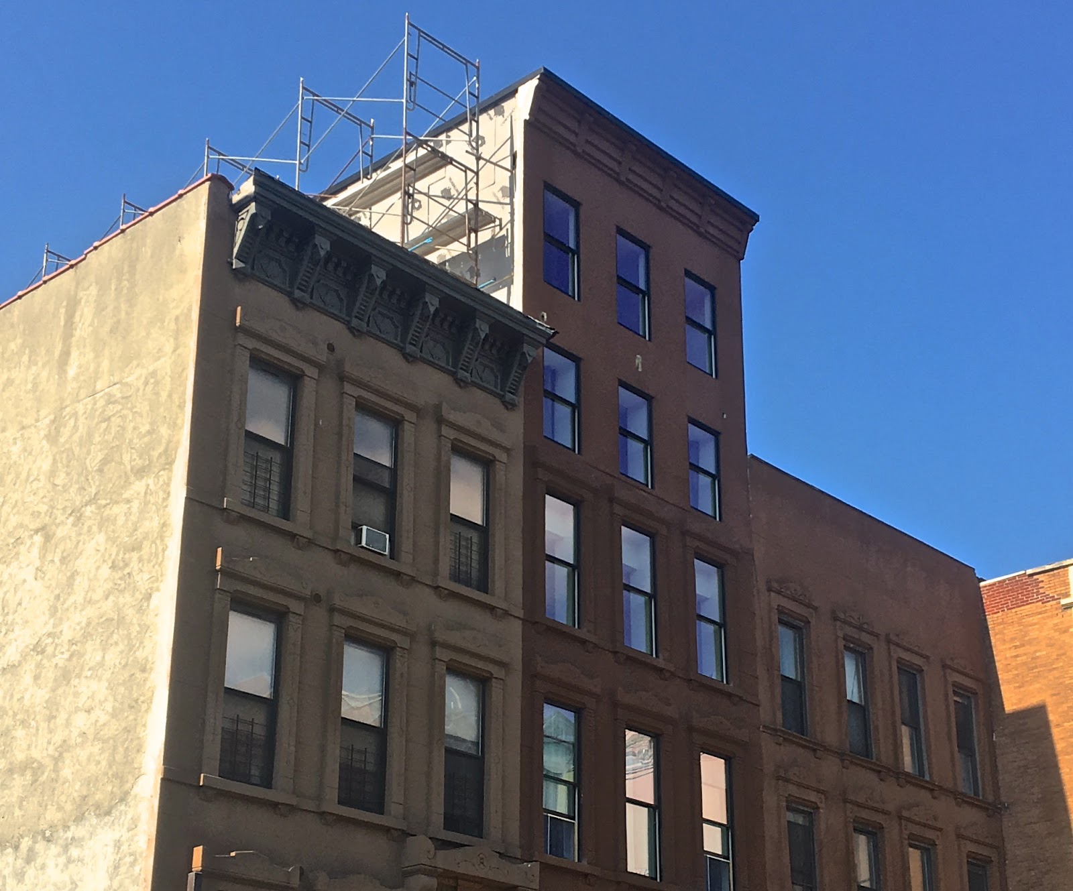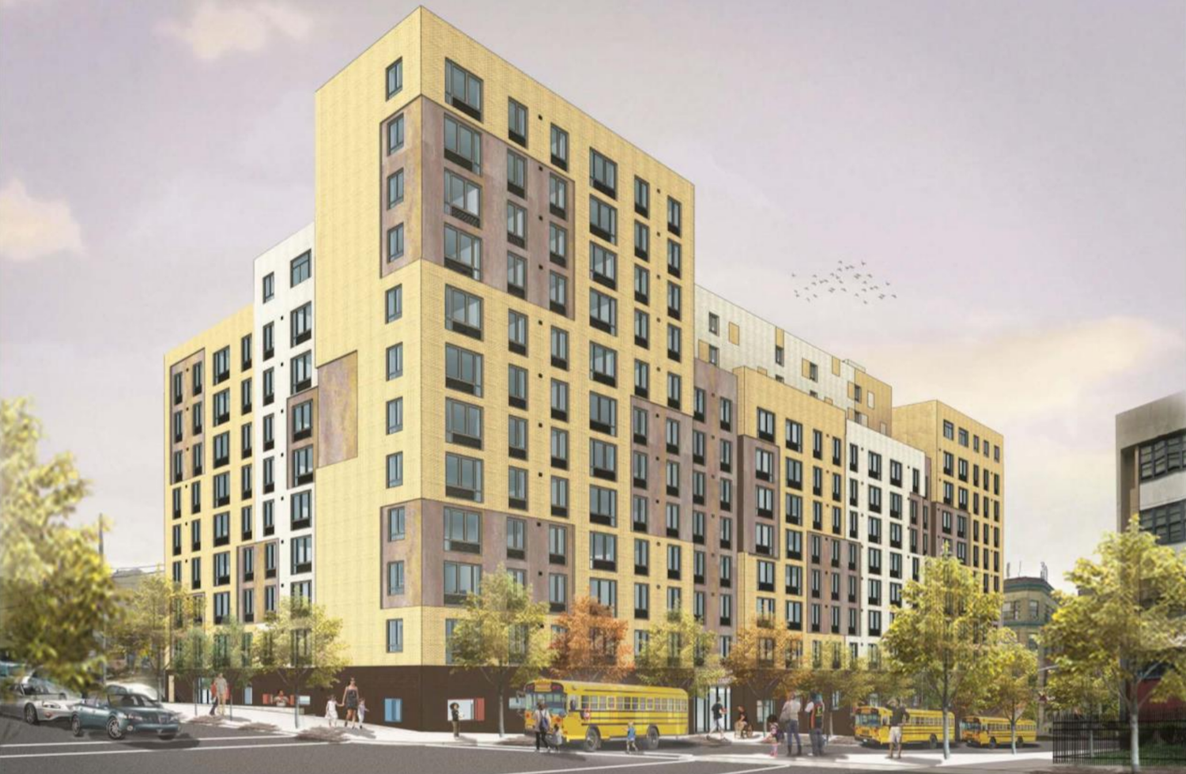Foundation Work Underway on 24-story, 62-Unit Mixed-Use Project at 1050 Sixth Avenue, Midtown
Foundation work is underway on the 24-story, 62-unit mixed-use building under development at 1050 Sixth Avenue, located between West 39th and 40th streets in Midtown near Bryant Park. The progress can be seen thanks to a photo posted to the YIMBY Forums. The latest building permits indicate the project will measure 62,886 square feet and stand 299 feet to the top of its bulkhead.





