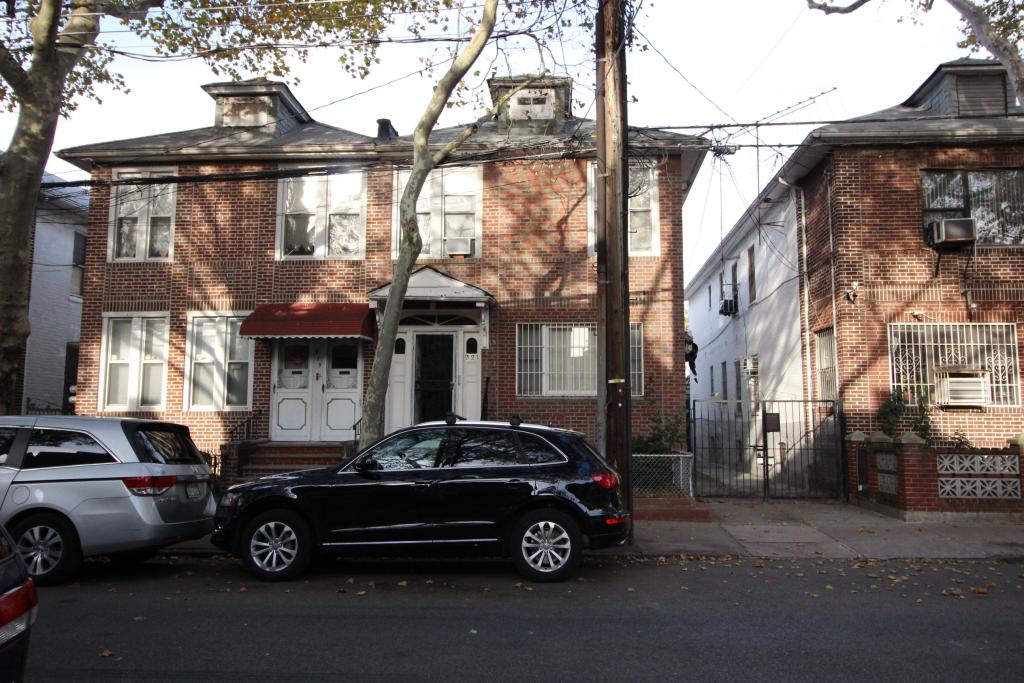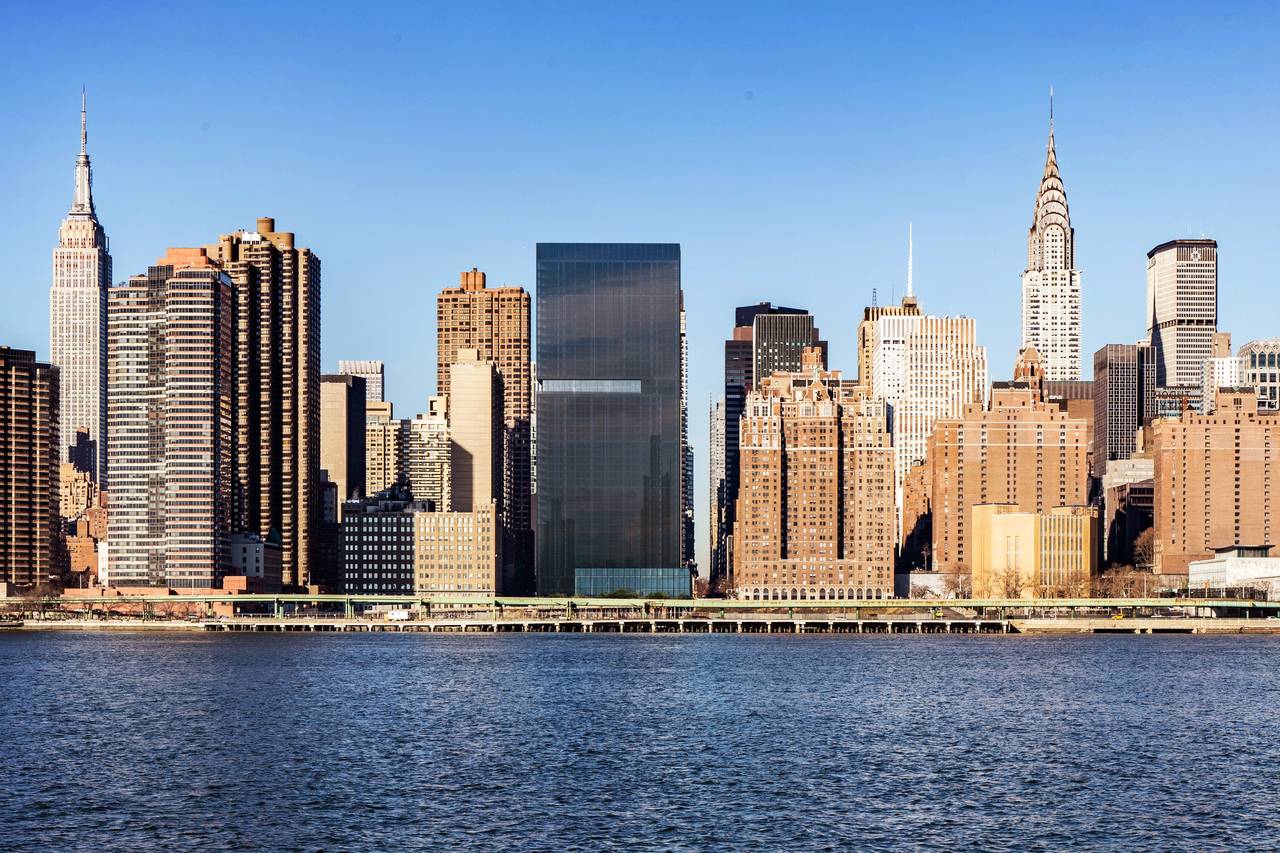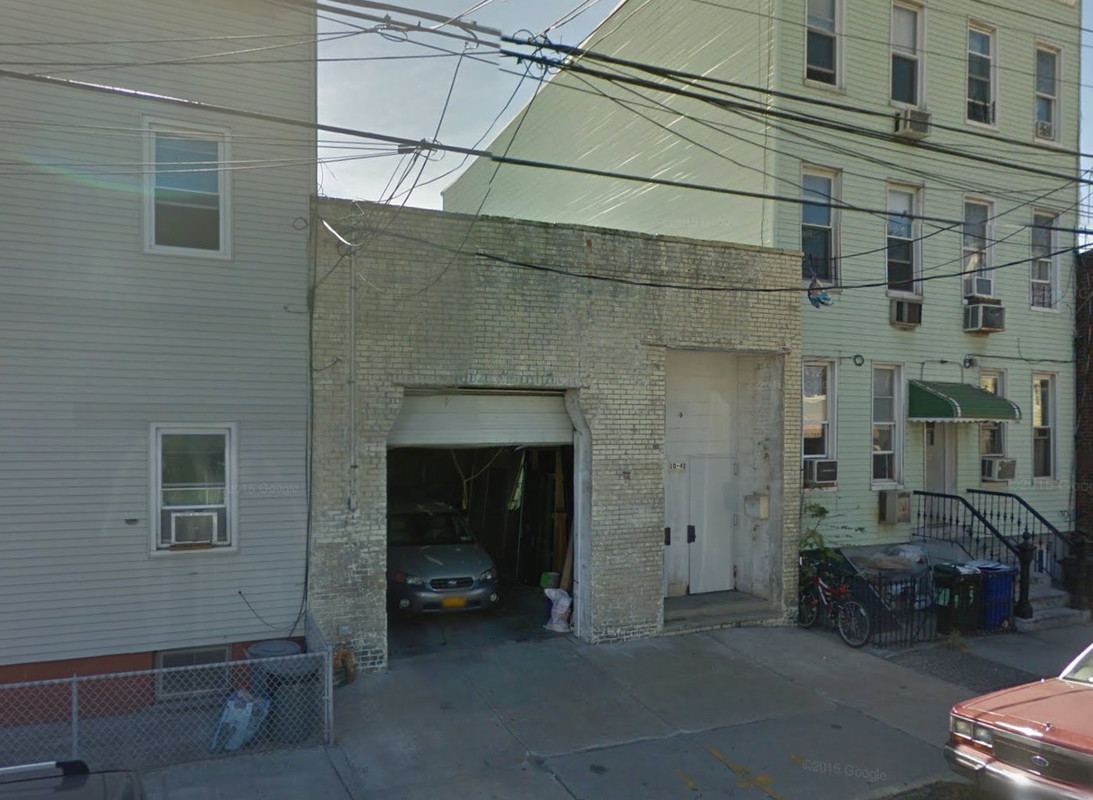Construction Reaches Street Level for 24-Story, 55-Unit Mixed-Use Tower at 50 West 30th Street, NoMad
Construction is now up to street level on the western end of 50 West 30th Street (a.k.a. 846 Sixth Avenue), in NoMad, where a 24-story, 55-unit mixed-use tower is under development. The construction progress can be seen thanks to photos posted to the YIMBY Forums. The latest building permits indicate the project, dubbed the NOMA, will eventually encompass 105,973 square feet and rise 315 feet to its pinnacle. It will include 10,363 square feet of retail space across the cellar through second floors, followed by residential units on the third through 24th floors. The apartments, condominiums, will range from one- to three-bedrooms, averaging 1,320 square feet apiece. Alchemy Properties is the developer and FXFOWLE Architects is behind the architecture. Completion is expected in January of 2018.





