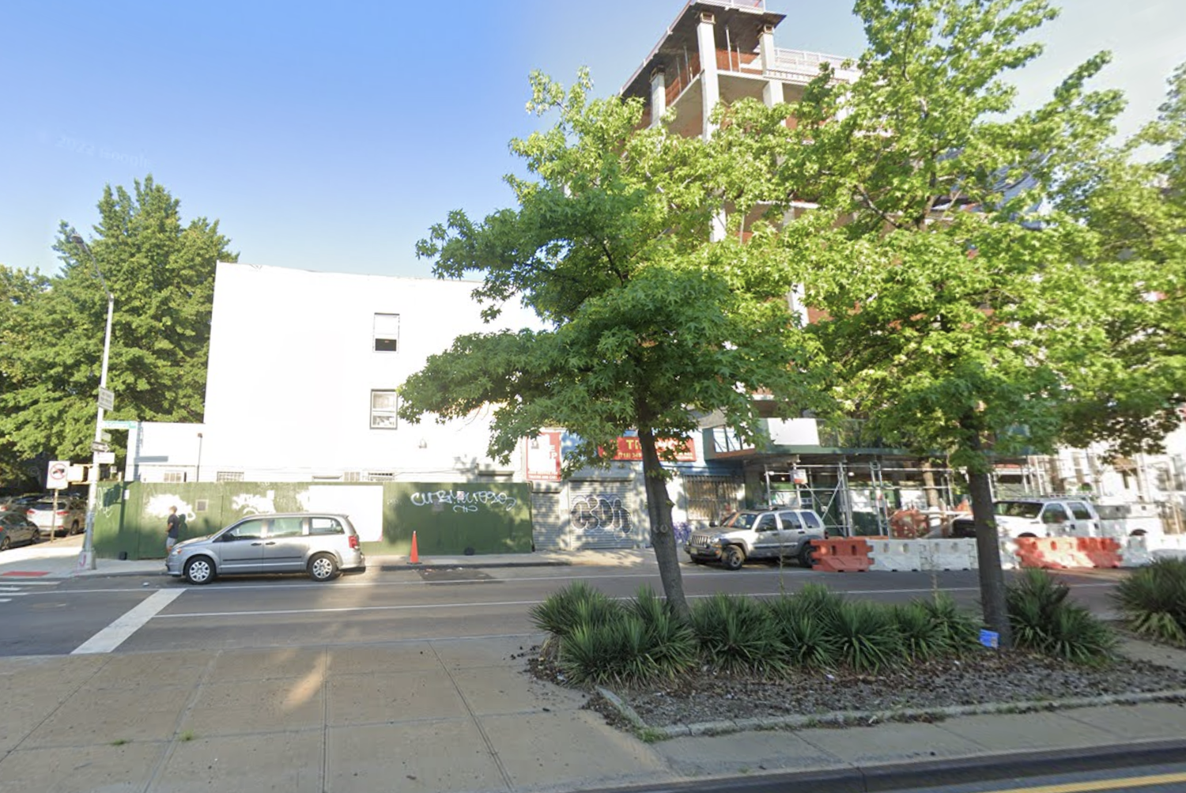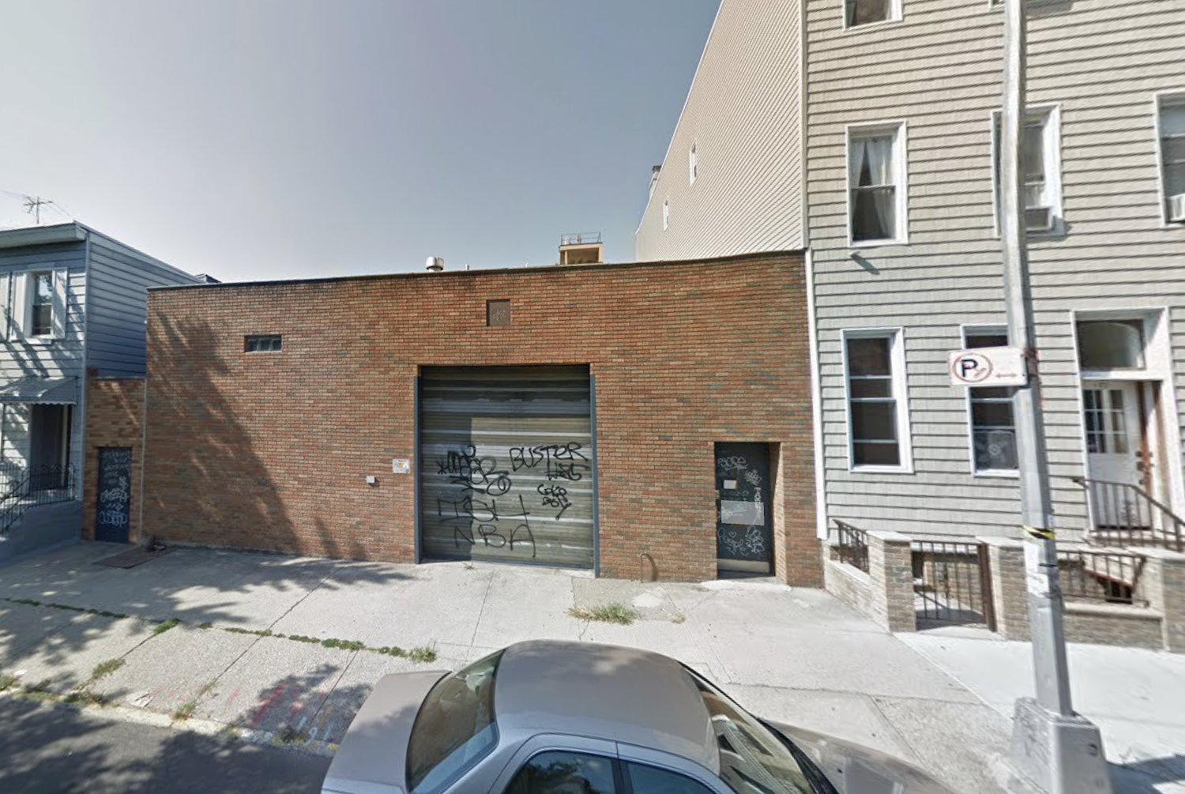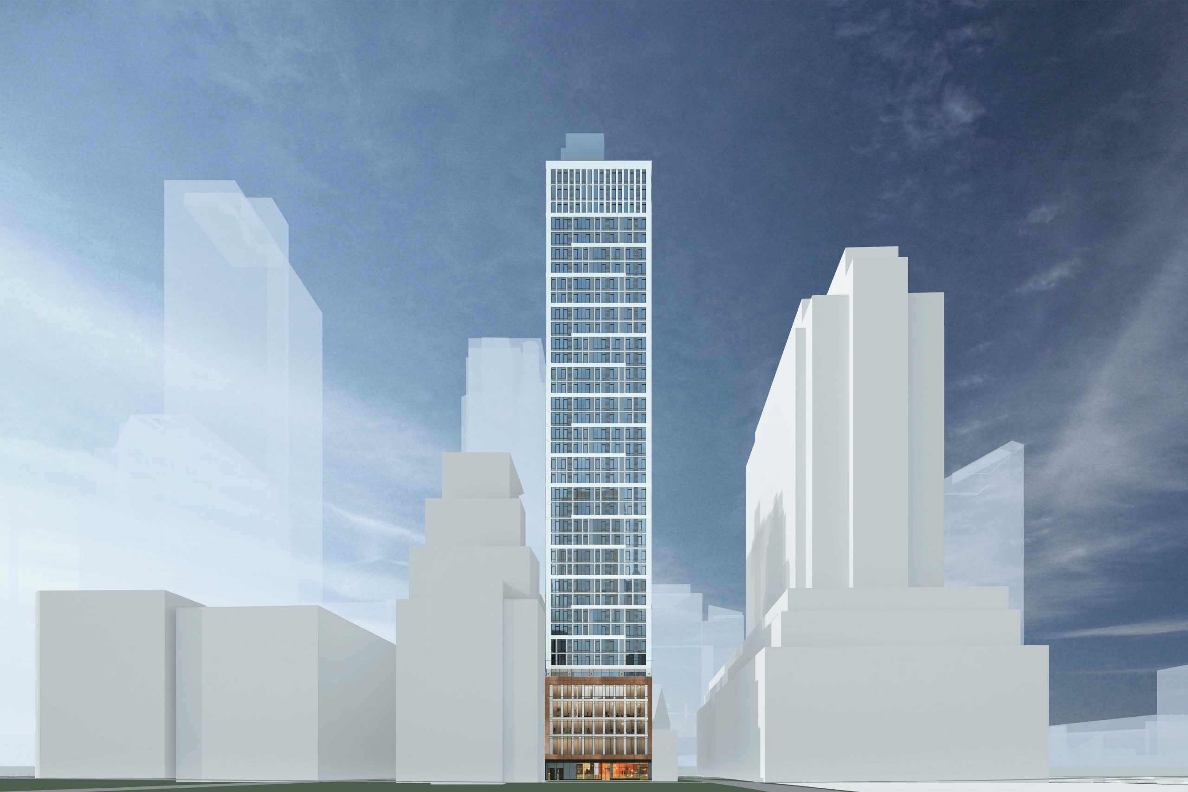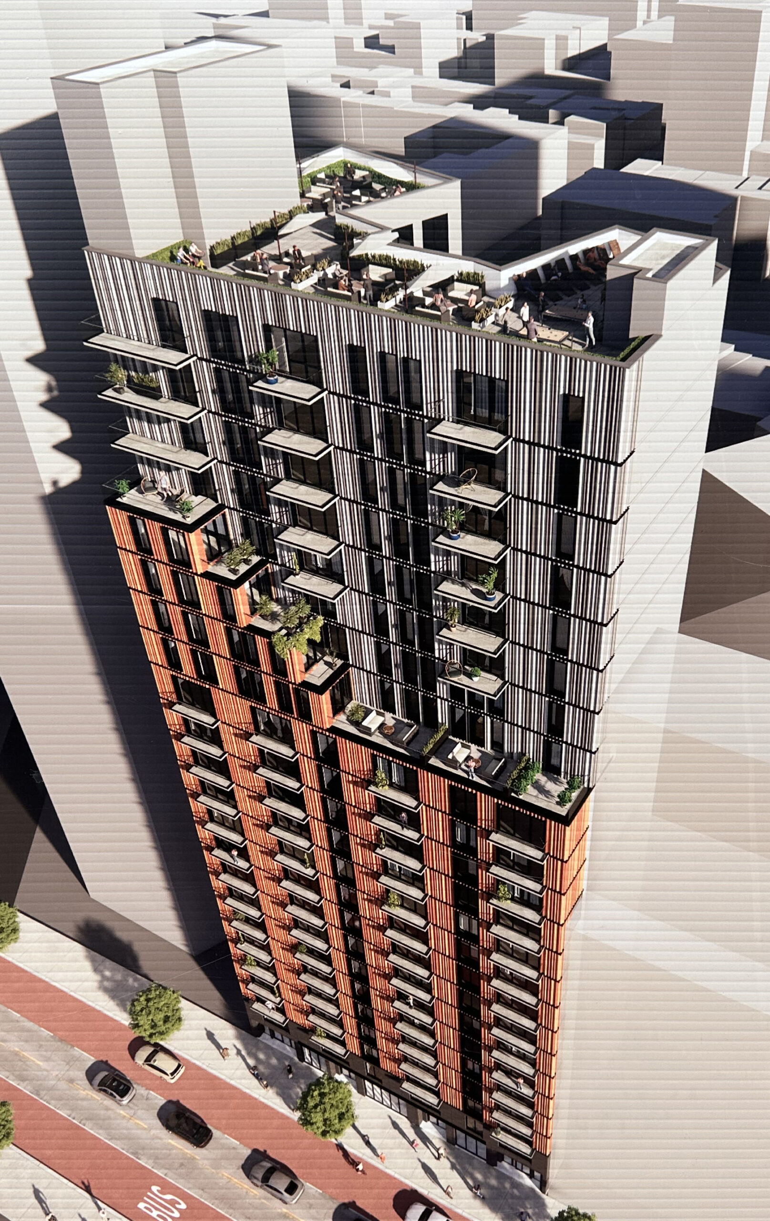Permits Filed for 167 McGuinness Boulevard in Greenpoint, Brooklyn
Permits have been filed for an eight-story residential building at 167 McGuinness Boulevard in Greenpoint, Brooklyn. Located between Meserole Avenue and Calyer Street, the lot is near the Nassau Avenue subway station, serviced by the G train. Hershy Silberstein of Blue Shine Builders Inc. is listed as the owner behind the applications.





