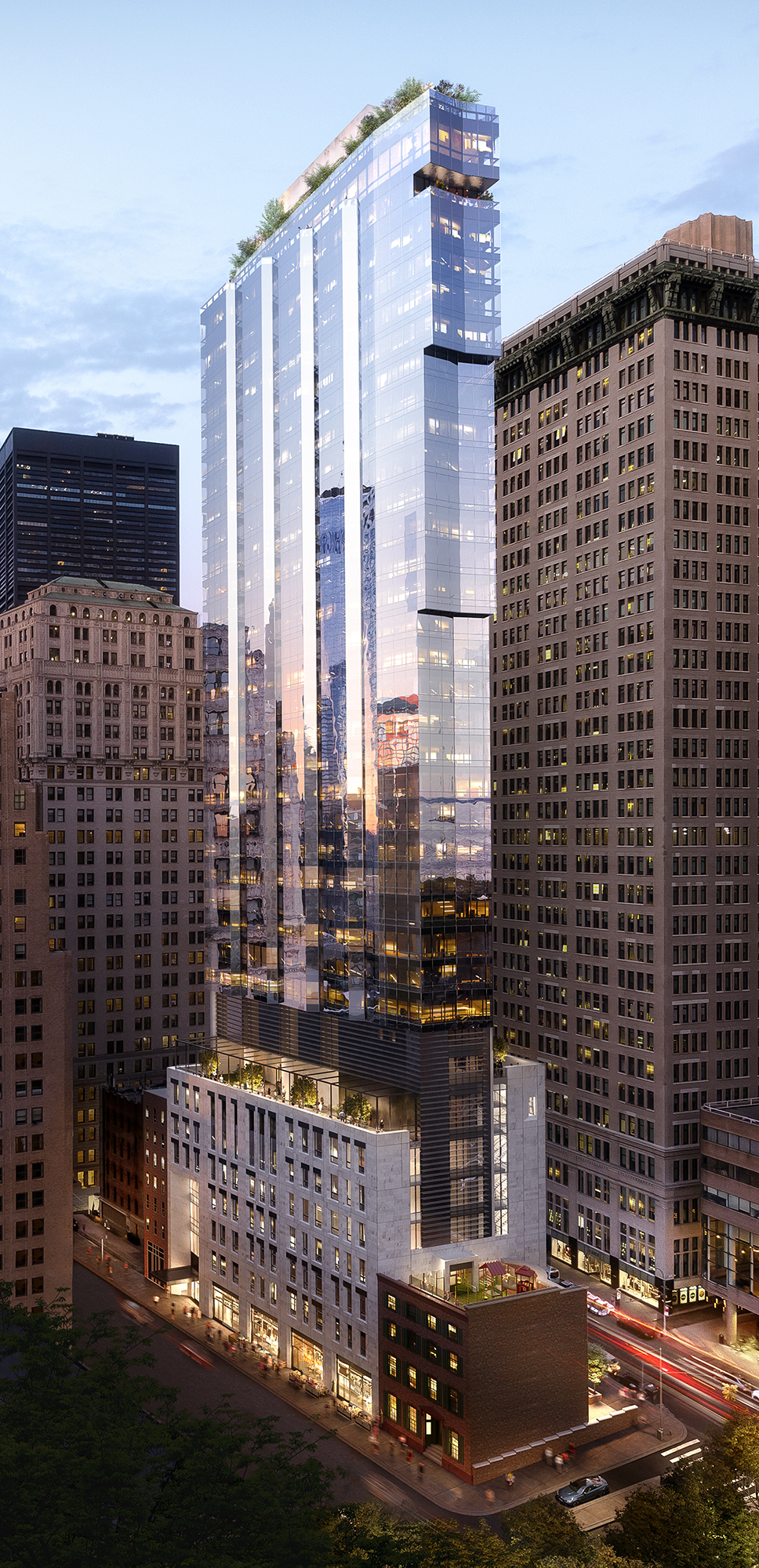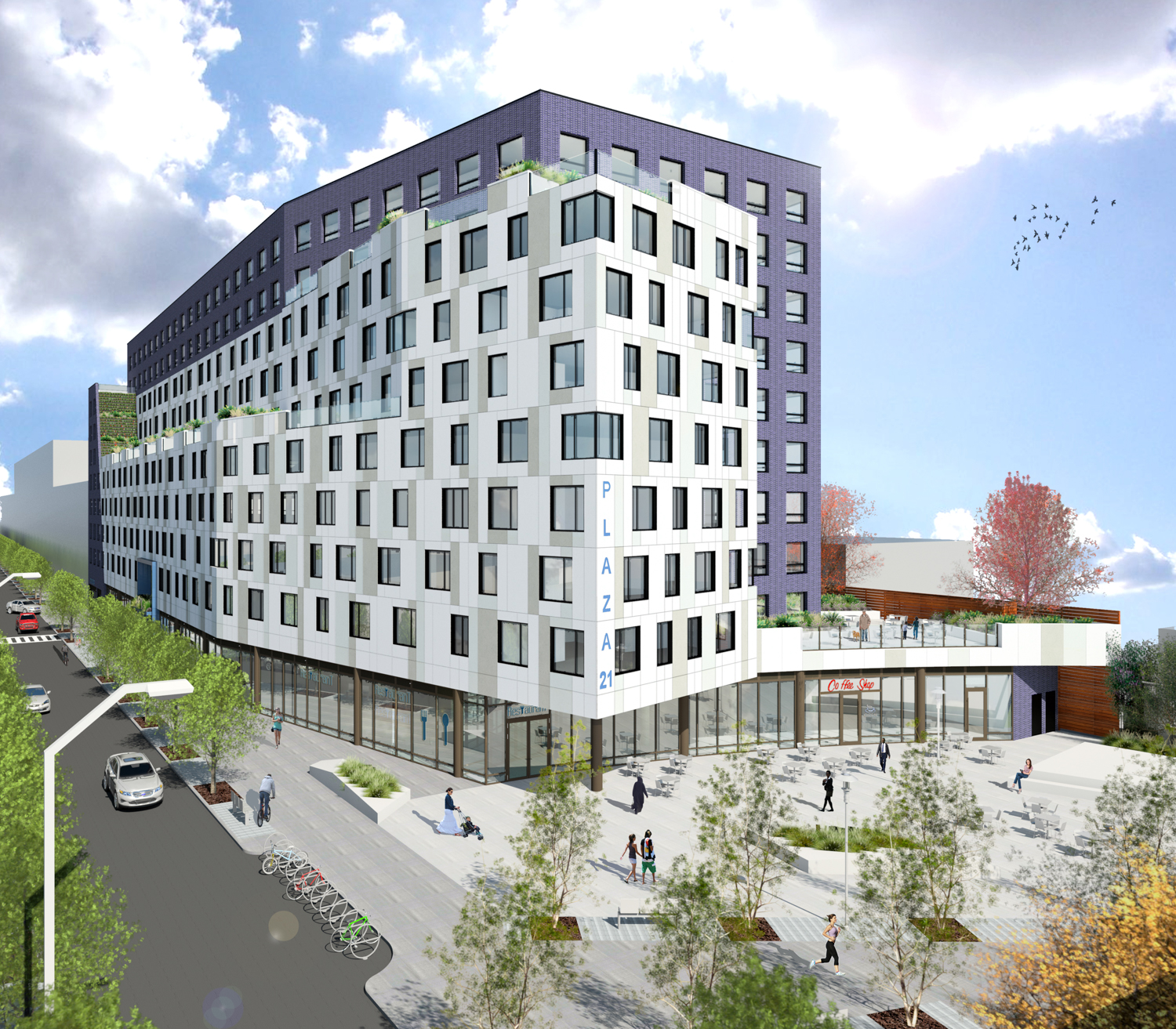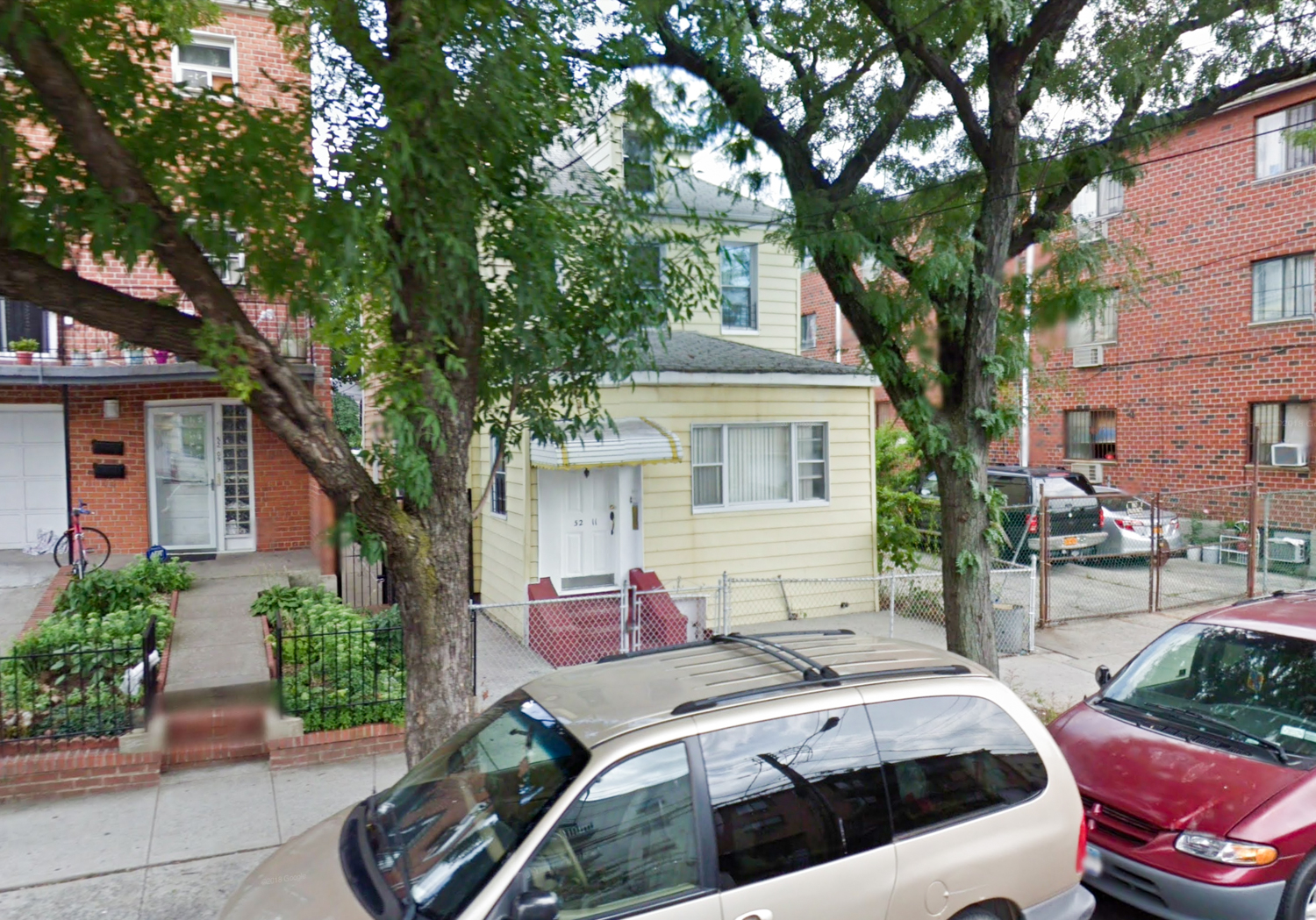Foundation Work Takes Shape at 77 Greenwich, Financial District
Since we last checked up on the Financial District site of 77 Greenwich (aka 42 Trinity Place) last October, excavation has completely wrapped, and foundation work has begun in earnest on the imminently 40-story and 500-foot-tall tower. The project is being designed by FX Collaborative and developed by Trinity Place Holdings.





