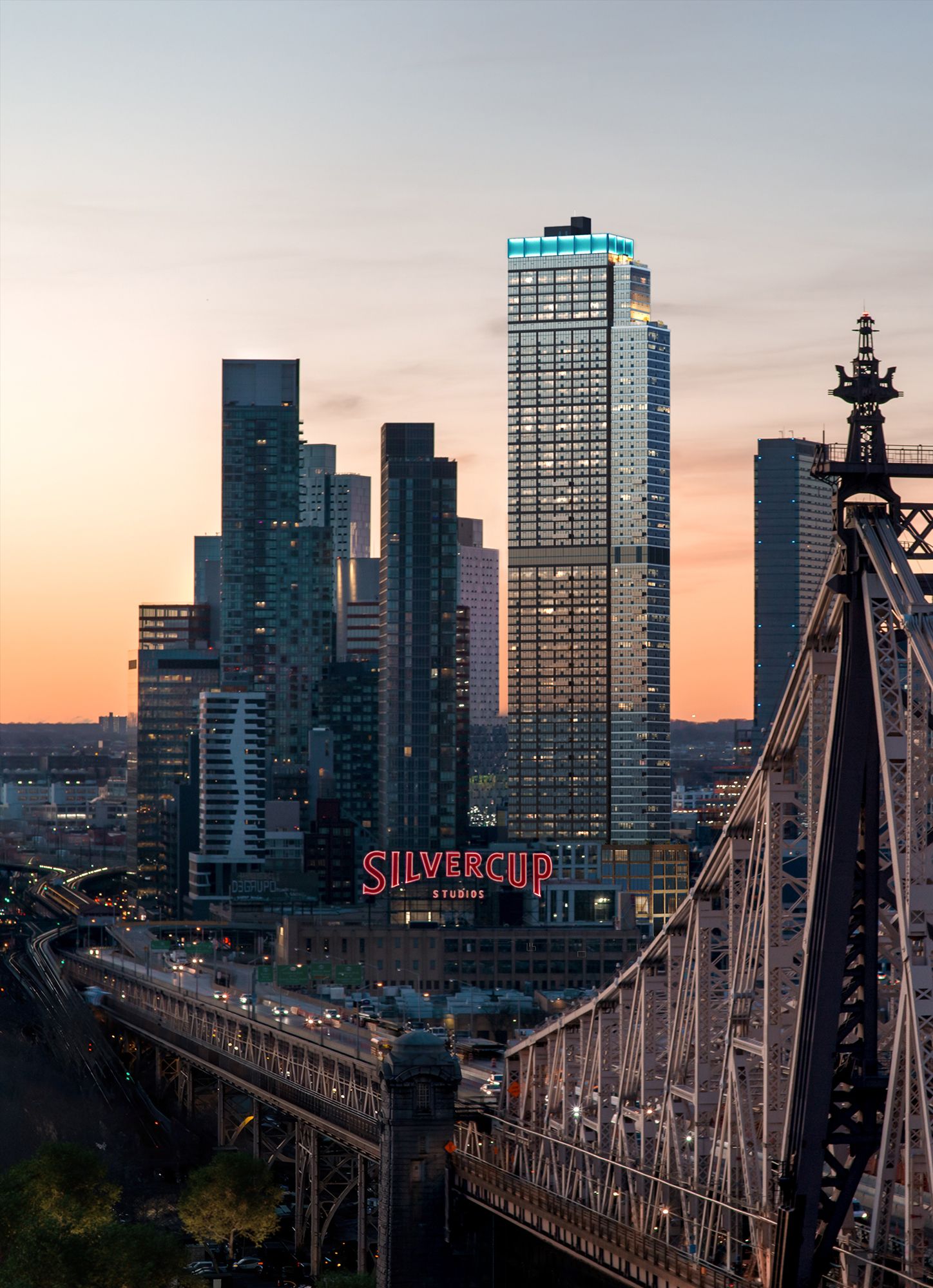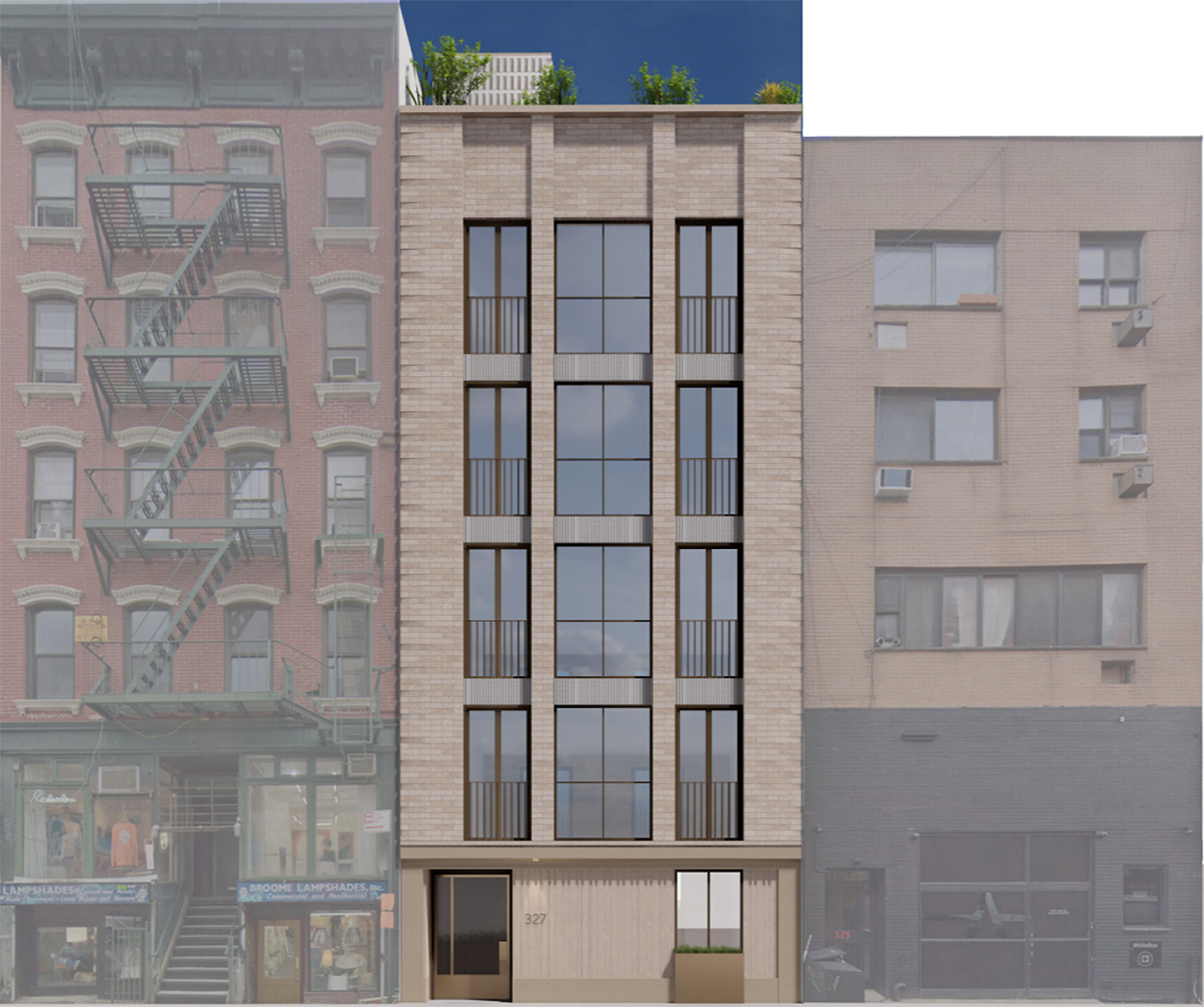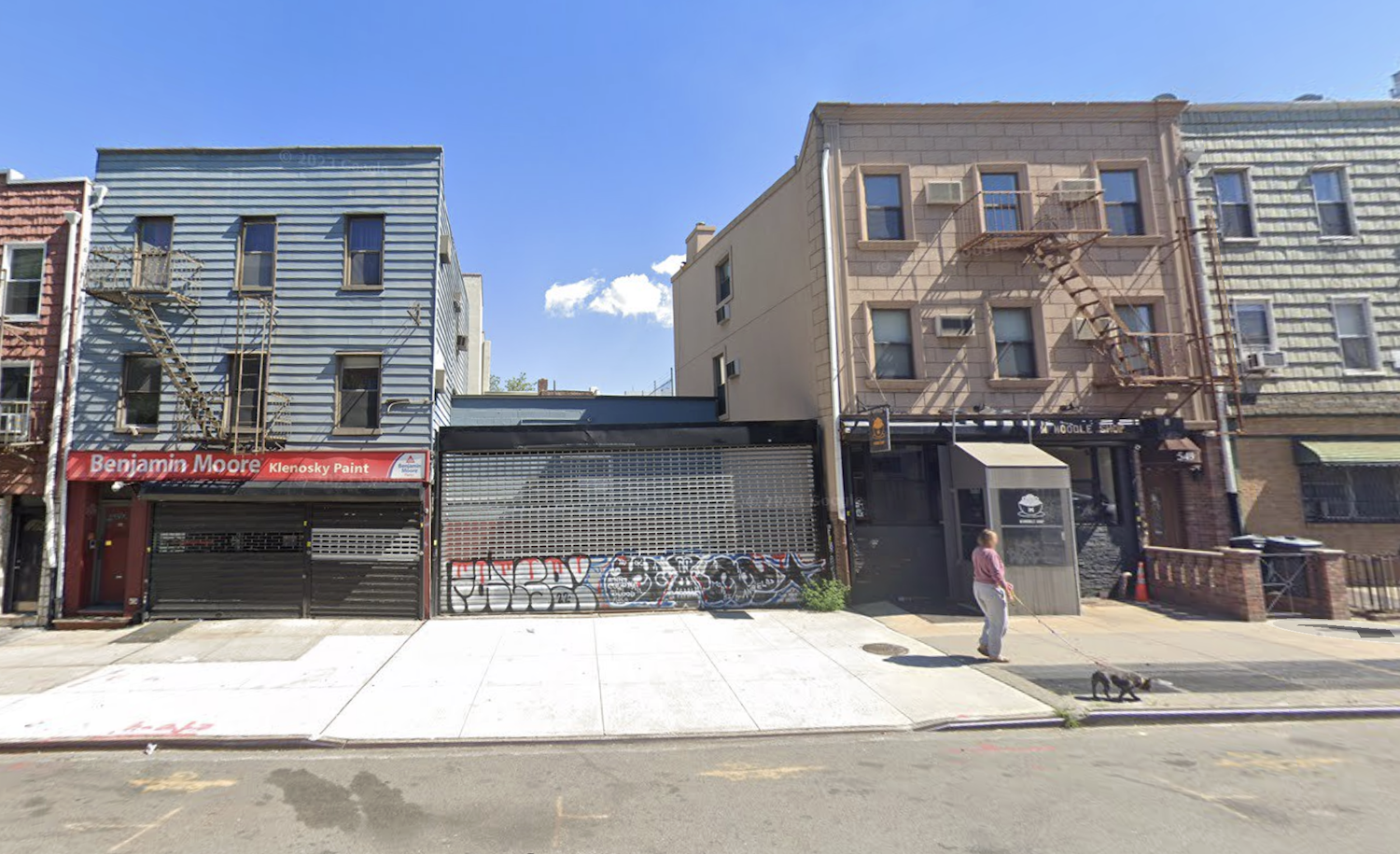The Orchard’s Curtain Wall Continues Installation at 42-22 Orchard Street in Long Island City, Queens
Exterior work is continuing on The Orchard, an 823-foot-tall residential skyscraper at 42-22 Orchard Street in Long Island City, Queens. Designed by Perkins Eastman and developed by BLDG Management Co. under the Building Orchard LLC, the 70-story structure stands as the tallest structure in the borough, taking the title from the Skyline Tower at 23-15 44th Drive. The 635,000-square-foot tower will yield 824 rental units in studio- to three-bedroom layouts, with 248 designated as affordable housing, as well as 13,000 square feet of retail space along Jackson Avenue, 100,000 square feet of indoor and outdoor amenities, and a two-story parking garage with 207 enclosed spaces accessible from a porte-cochere along Orchard Street. The property is alternately addressed as 43-01 Queens Street and 27-48 Jackson Avenue and occupies a full city block along Jackson Avenue between Queens and Orchard Streets.





