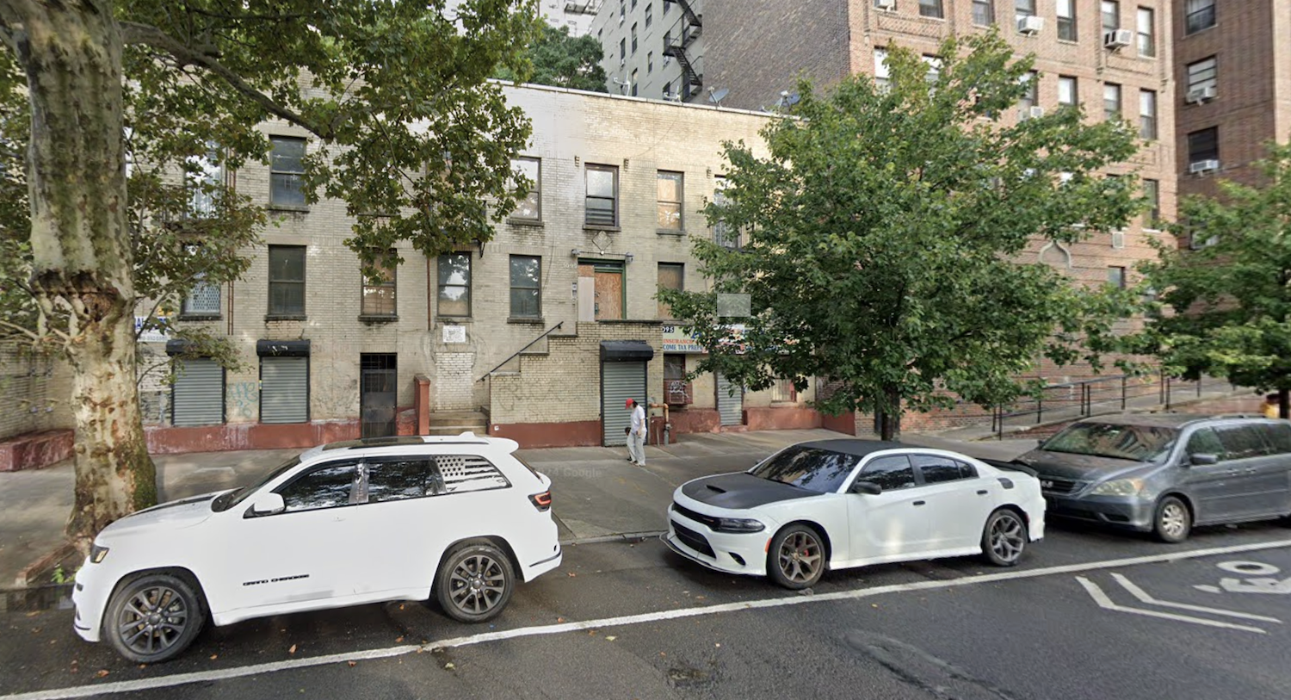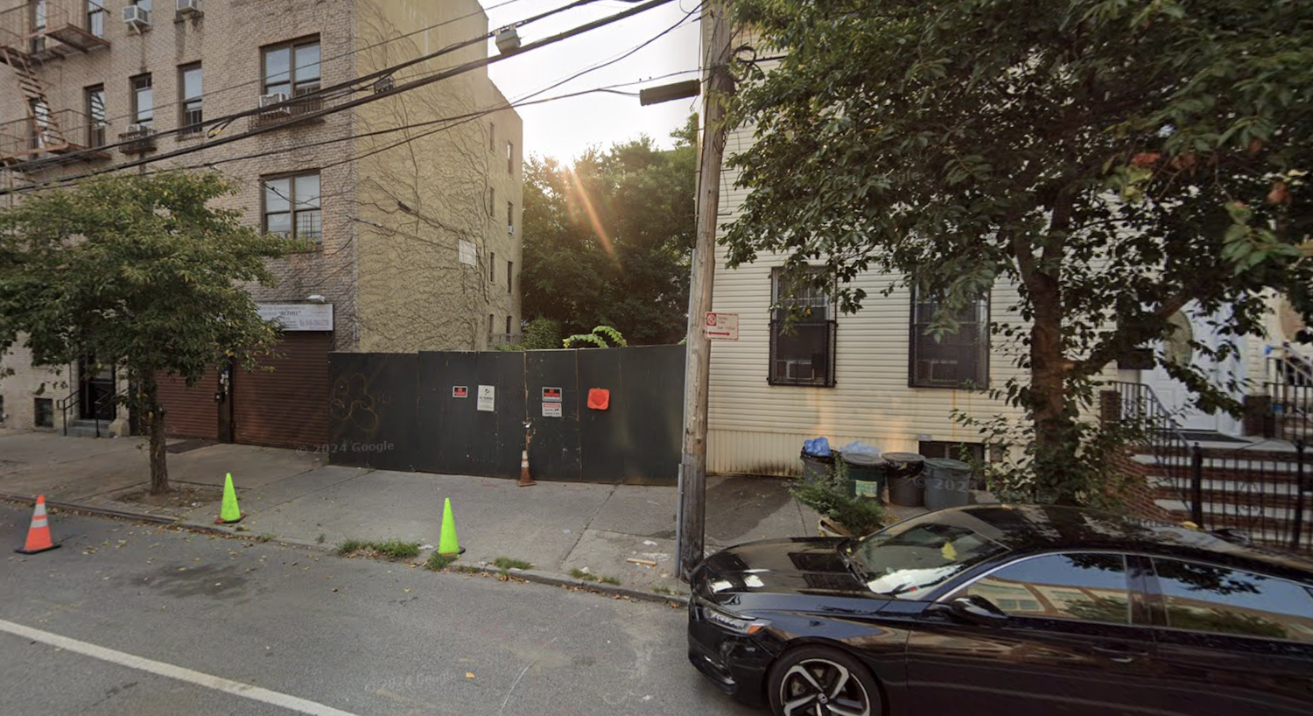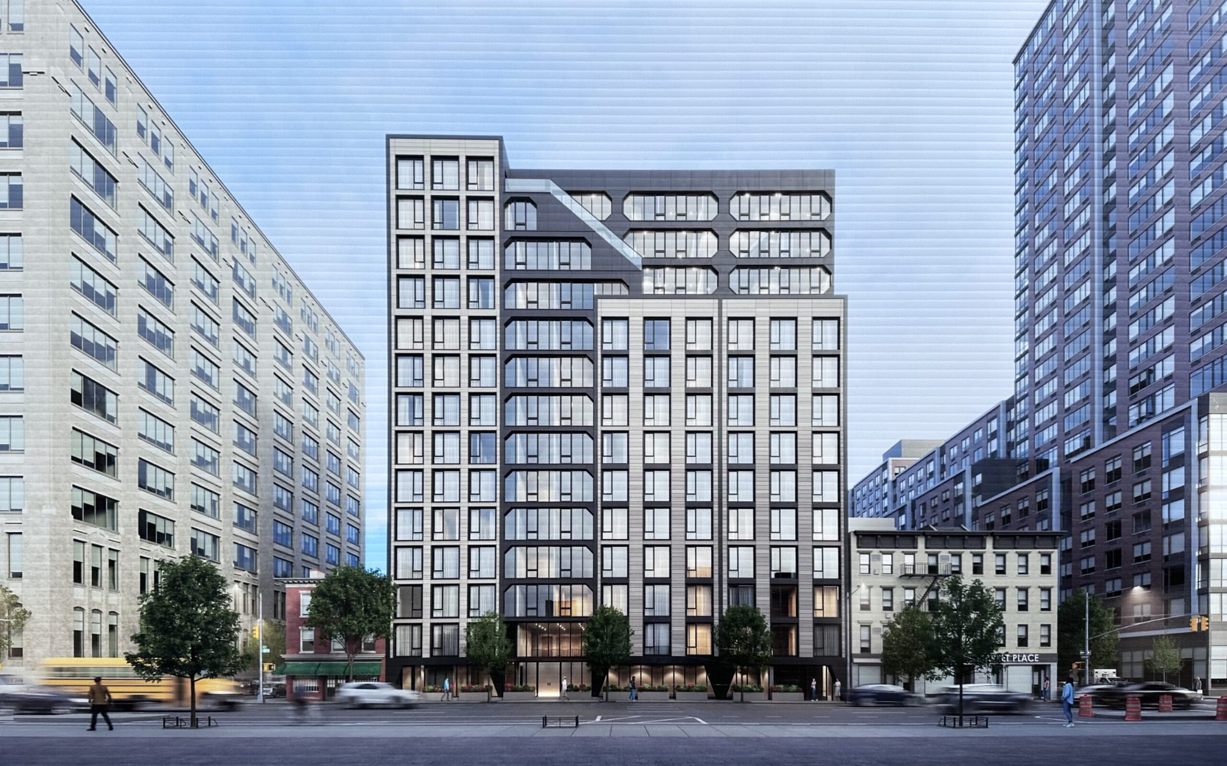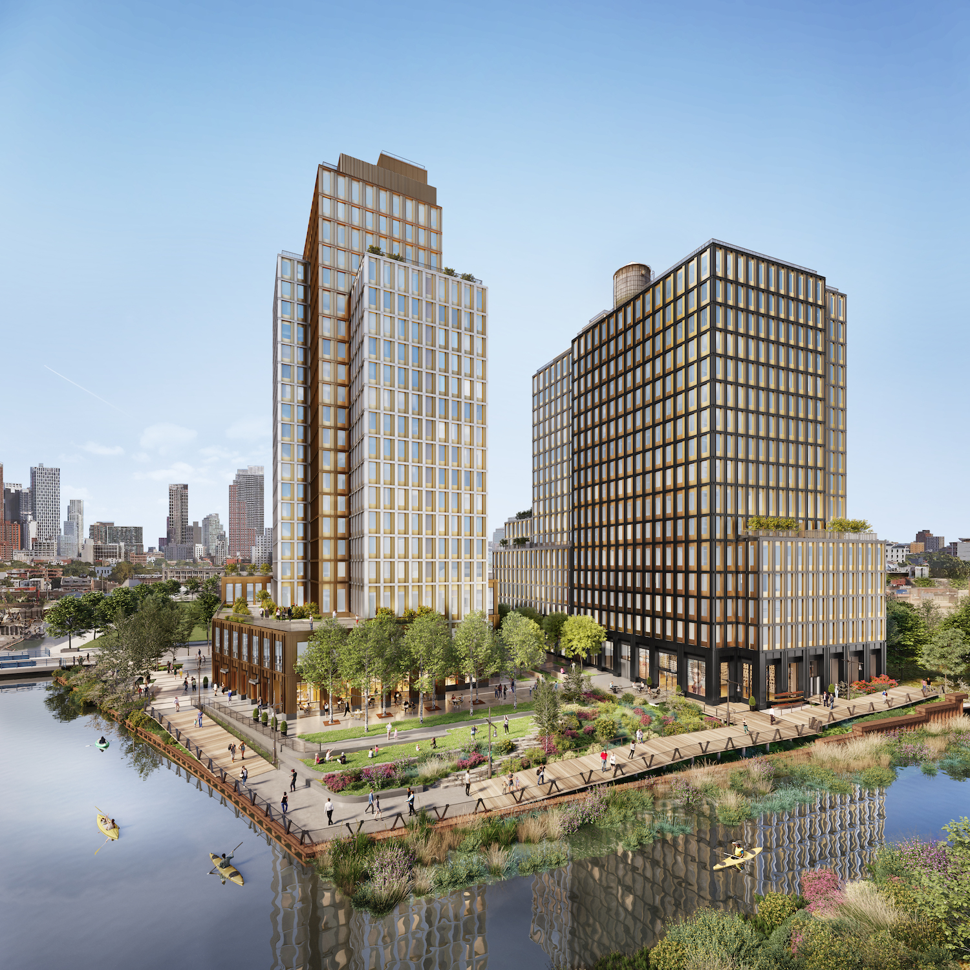Permits Filed for 1095 Jerome Avenue in Highbridge, The Bronx
Permits have been filed for an 11-story residential building at 1095 Jerome Avenue in Highbridge, The Bronx. Located between Anderson Avenue and Shakespeare Avenue, the lot is near the 167th Street subway station, served by the 4 train. NYC Department of Housing Preservation & Development is listed as the owner behind the applications.





