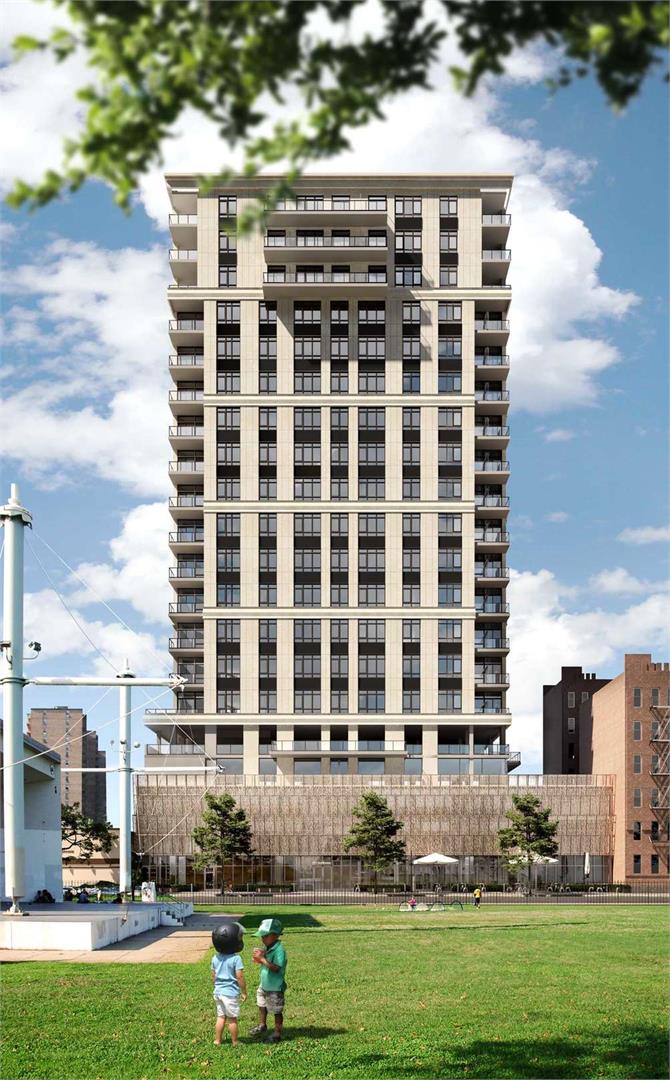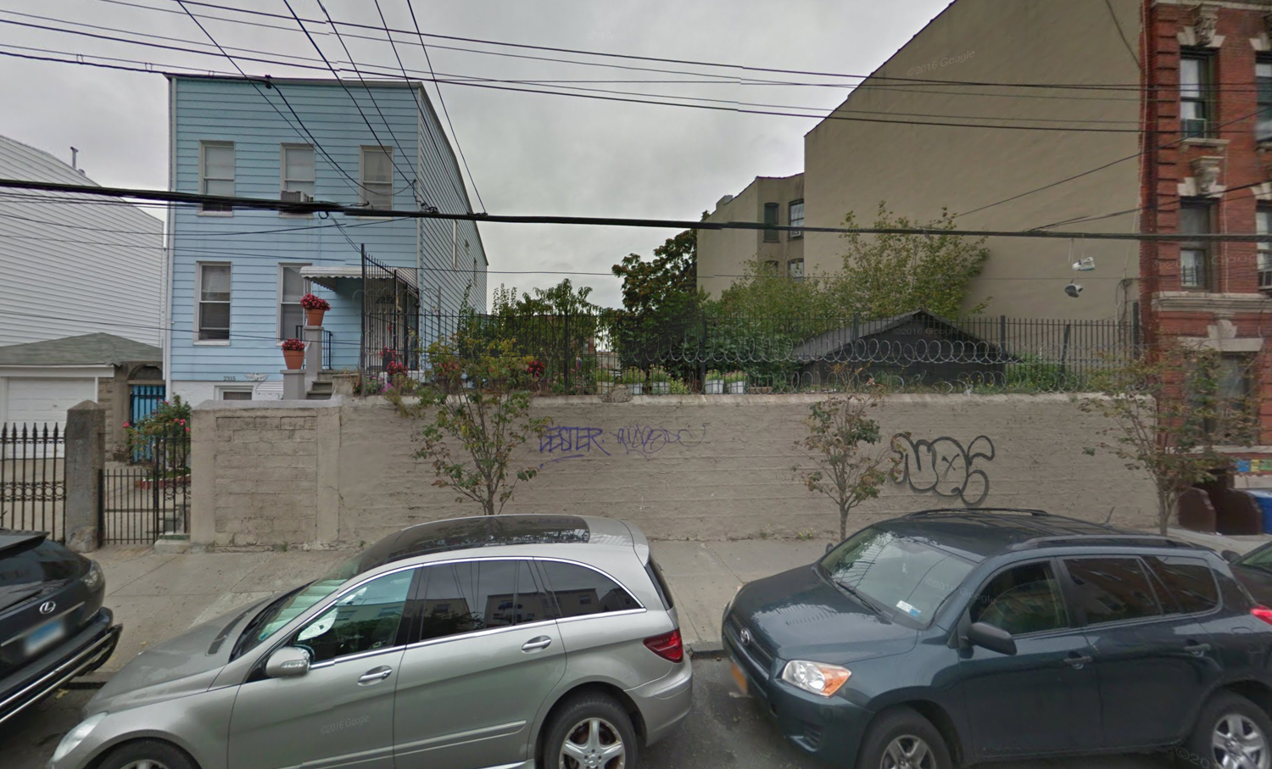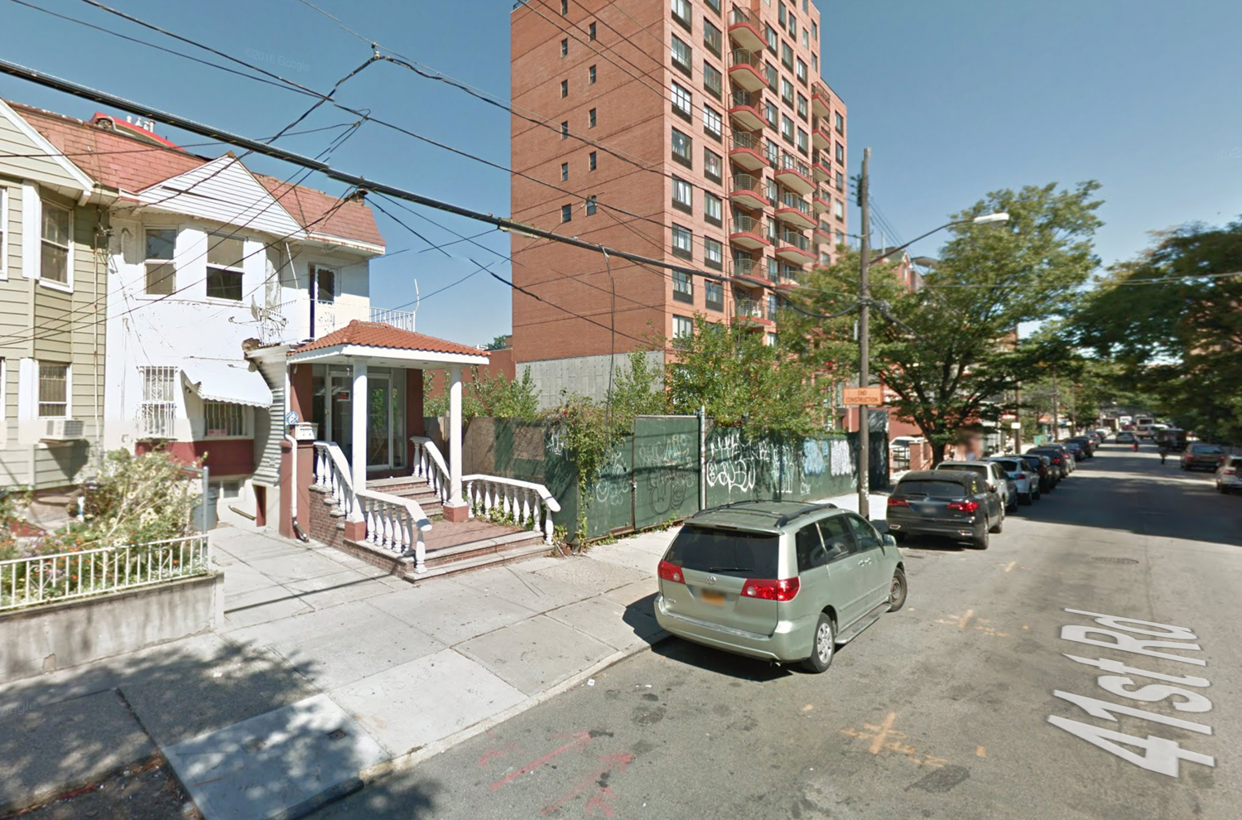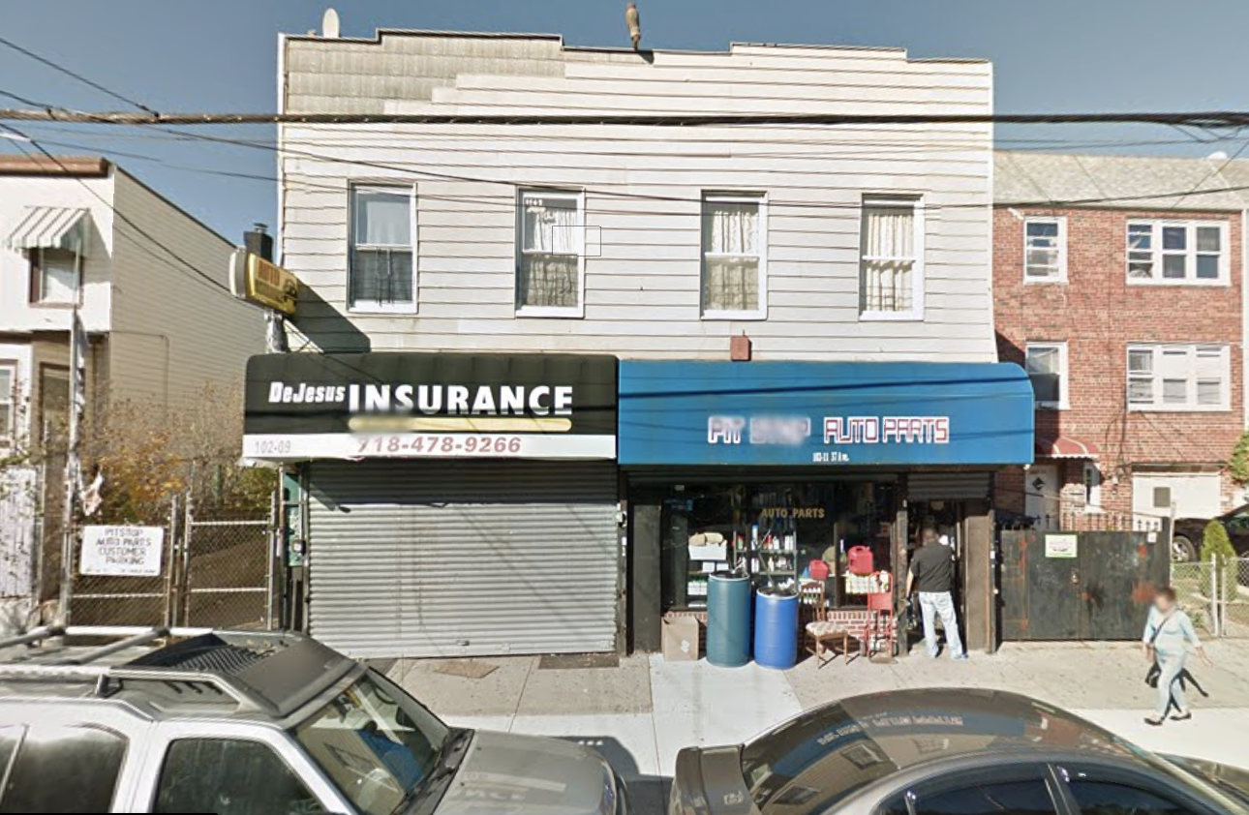Permits Filed for 701 East 240th Street, Wakefield, The Bronx
Permits have been filed for a two-story hotel at 701 East 240th Street in Wakefield, The Bronx, a popular area for the typology in the borough. The site is a block away from the 241st Street Subway Station, the final stop for the 2 train. Chand White Plains LLC will be responsible for the development.





