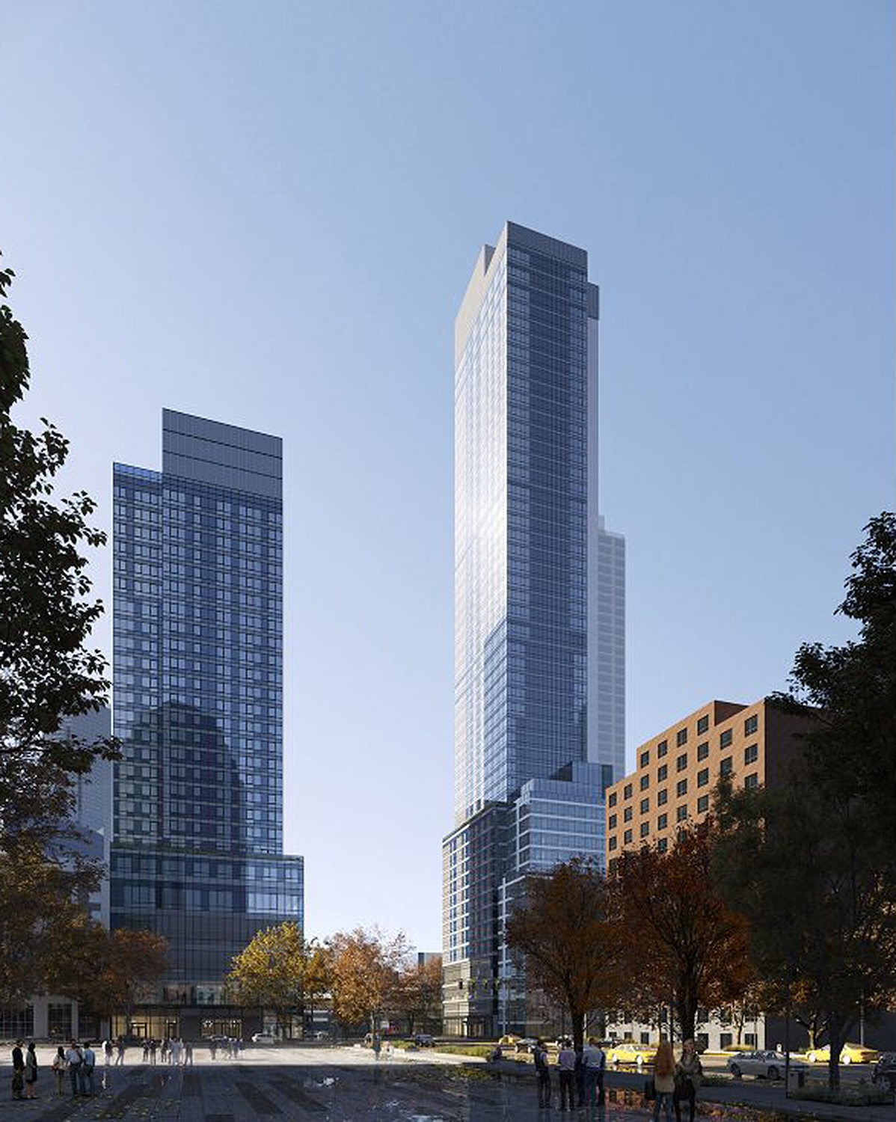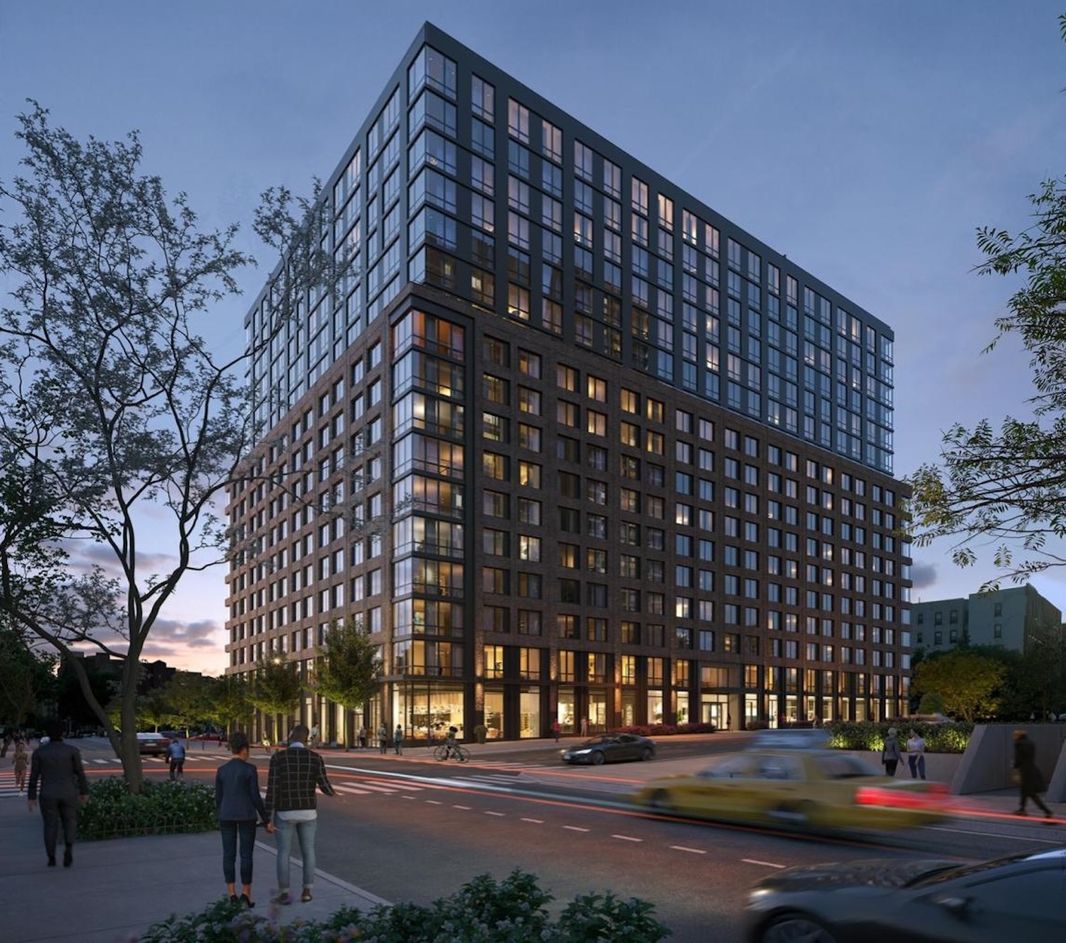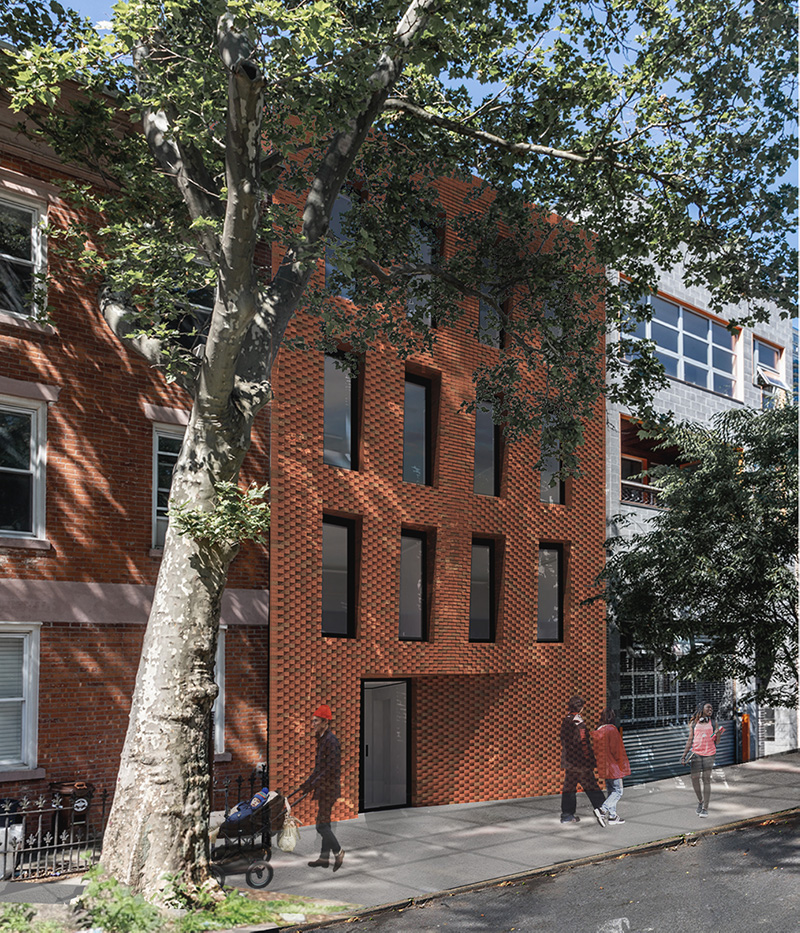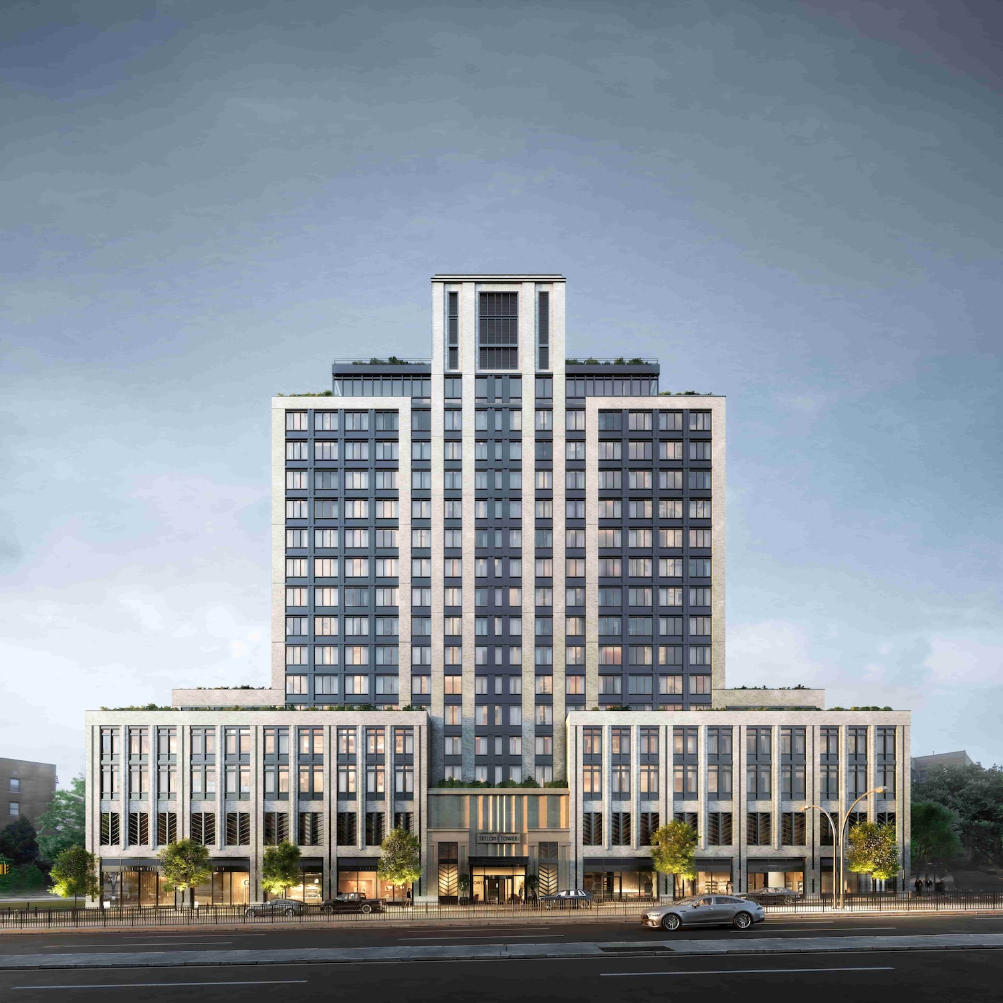The Italic Completes Construction At 26-32 Jackson Avenue In Long Island City, Queens
Construction is complete on The Italic, a 50-story residential skyscraper at 26-32 Jackson Avenue in Long Island City, Queens. Designed by SLCE Architects and developed by American Lions, a joint venture between Fetner Properties and Lions Group, the 526-foot-tall structure yields 363 rental apartments, with 109 units designated for affordable housing. The building also contains 20,000 square feet of commercial space.





