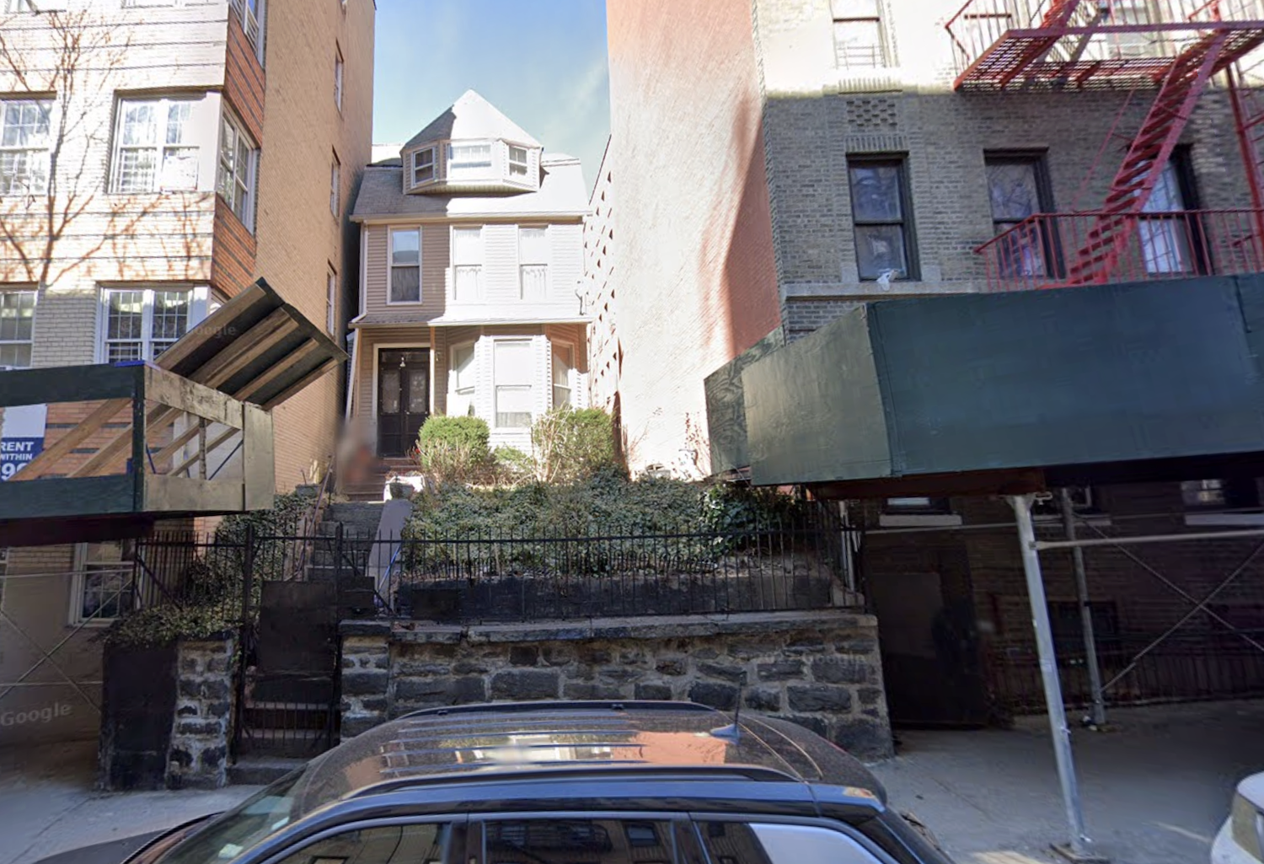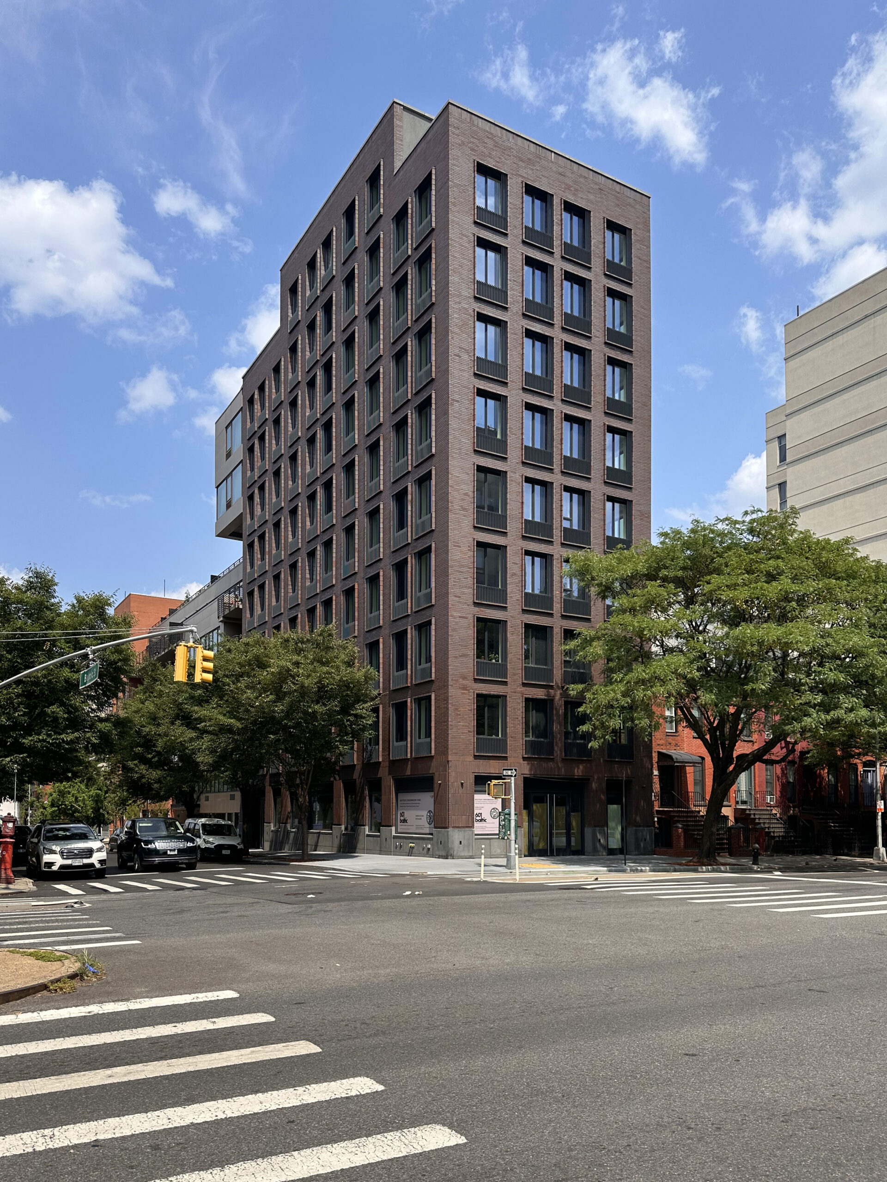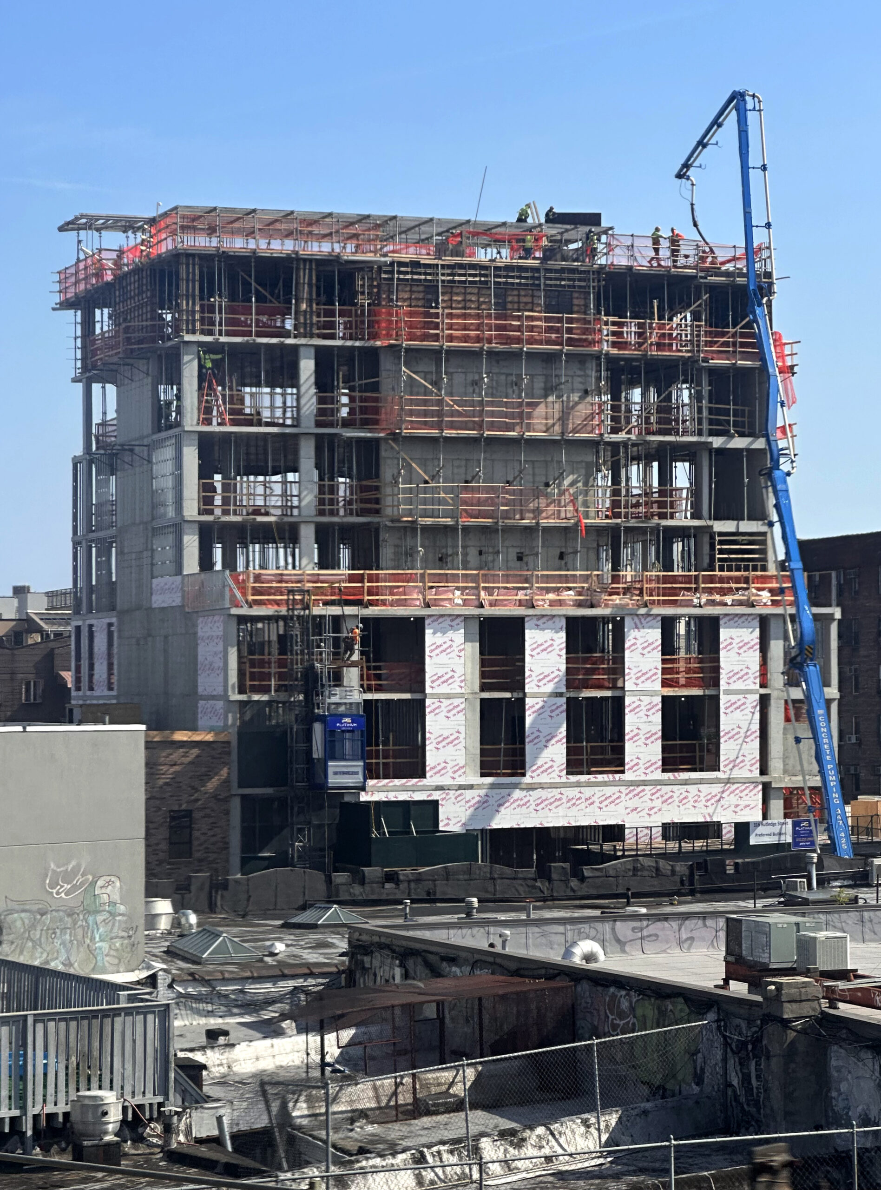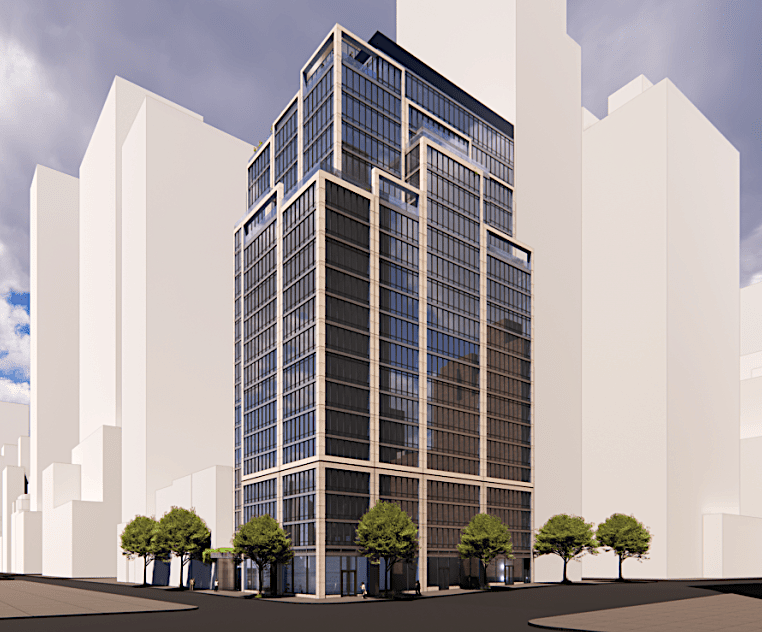New Lease Signed At 205 West 28th Street In Chelsea, Manhattan
Corem AB and GDS Development Management have signed a five-year lease with Injective Labs at 28&7, a new 12-story Class A office building designed by Skidmore, Owings & Merrill at 205 West 28th Street in Chelsea, Manhattan. The company is leasing 8,685 square feet of office space on the building’s tenth floor.





