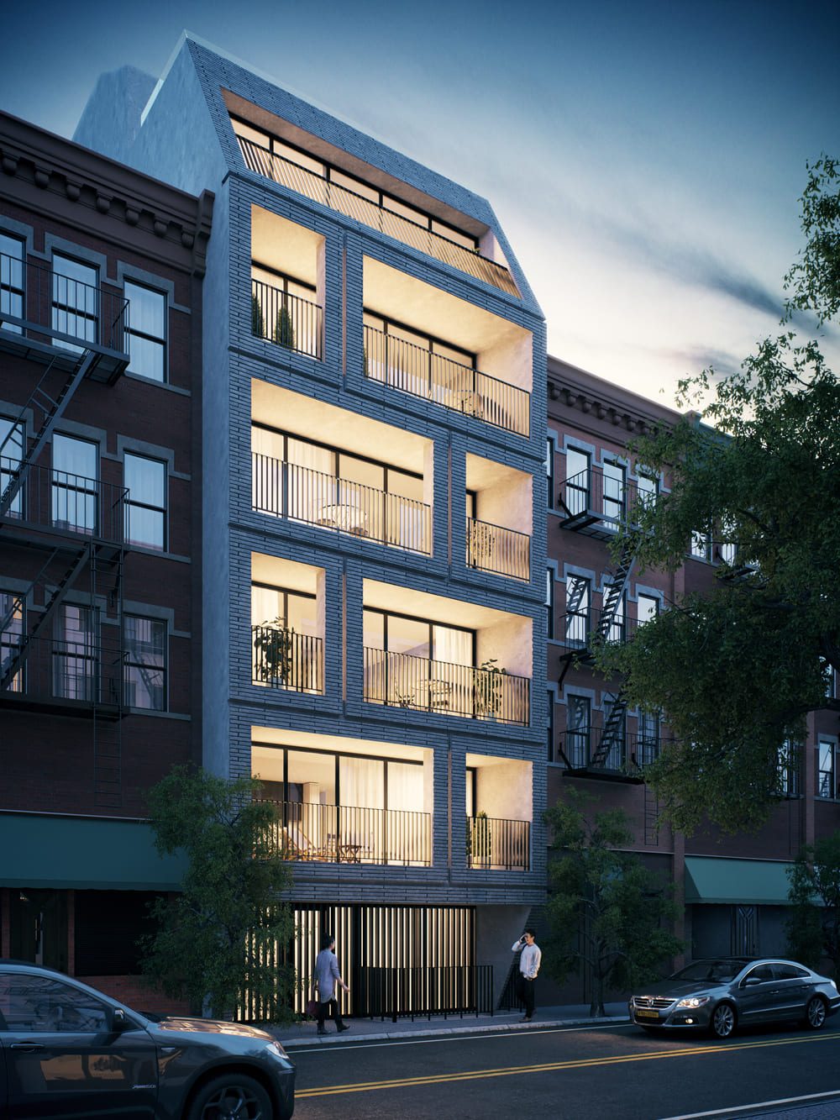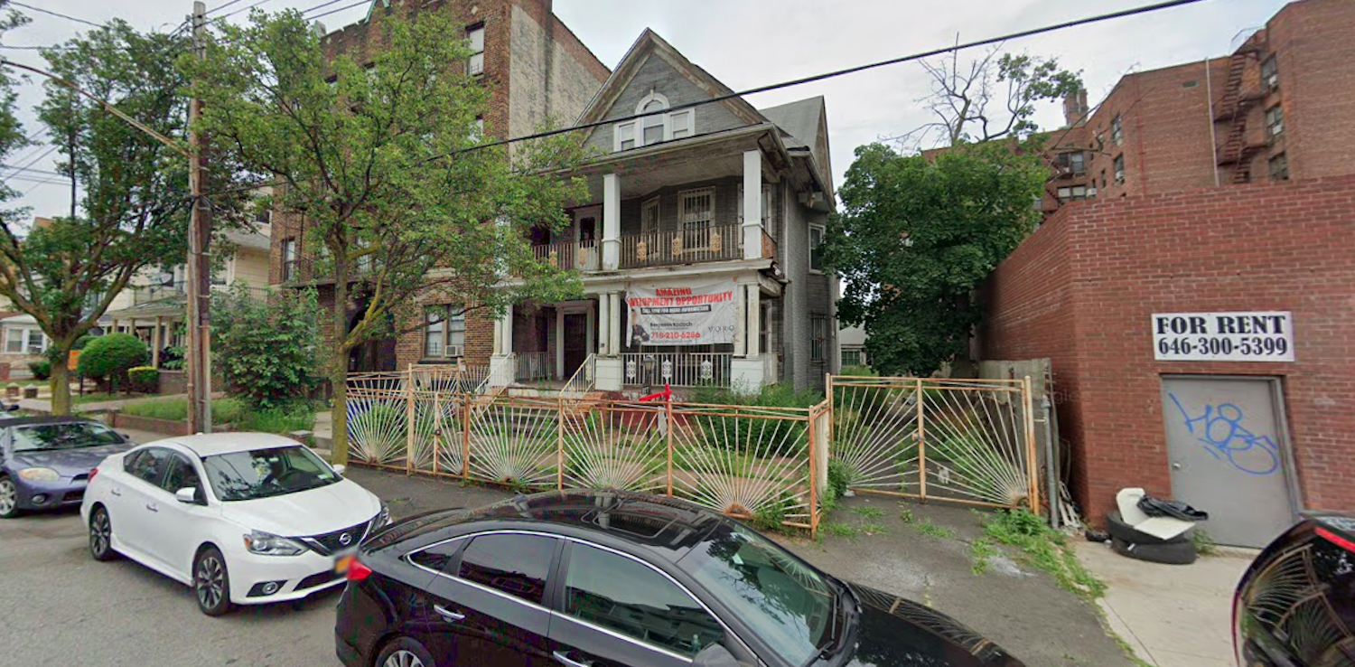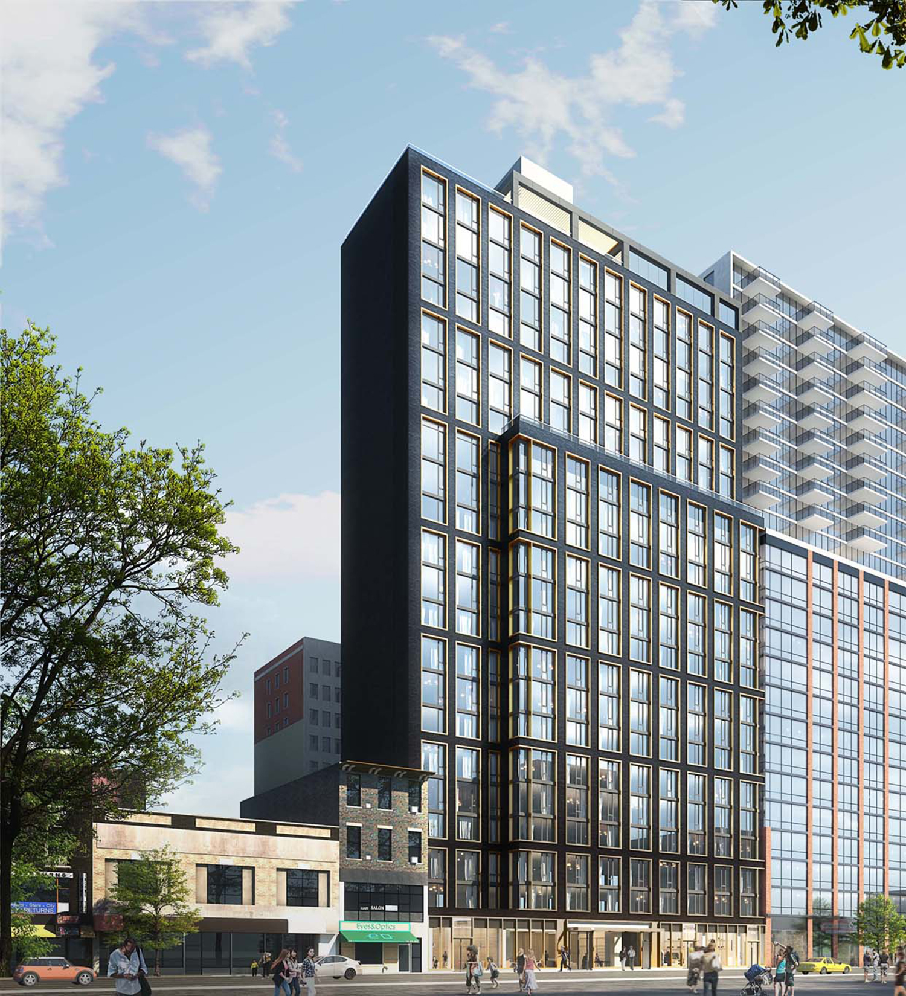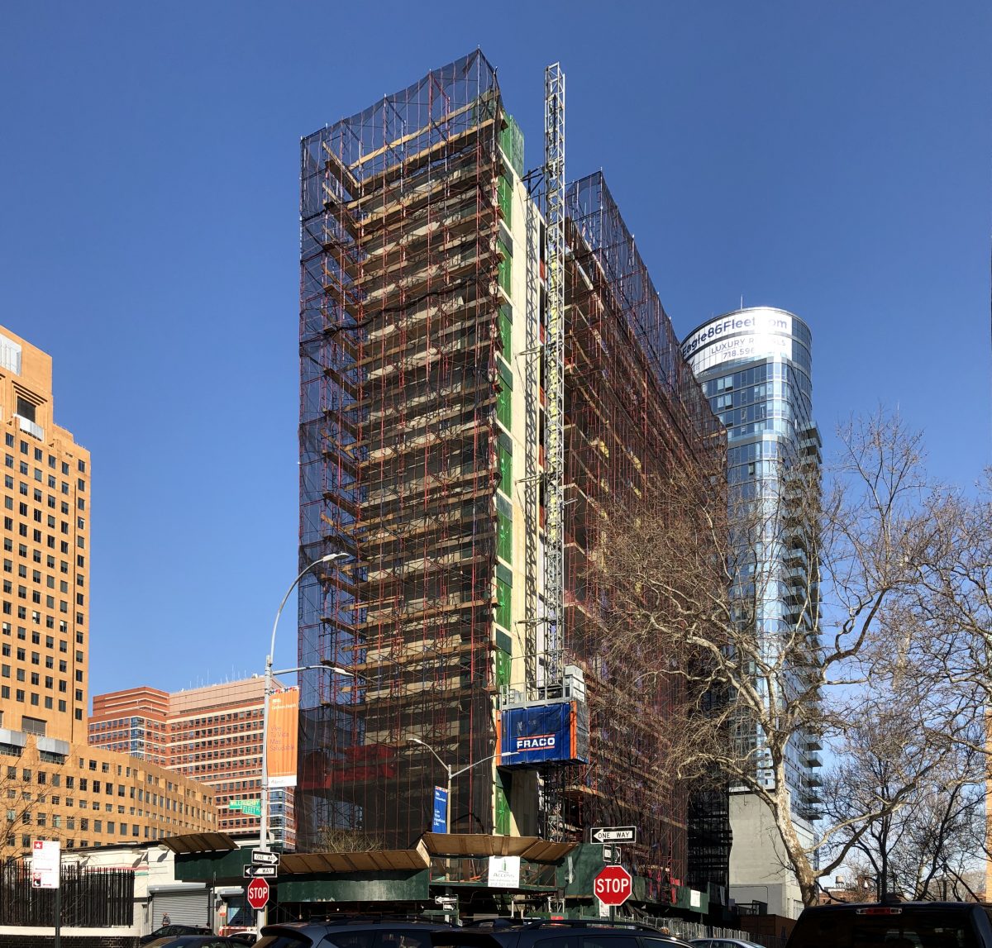249 East 50th Street Closing In On Final Floors, in Midtown East
Construction is approaching the final floors at 249 East 50th Street, a 151-foot-tall residential building in Midtown East. The 15-story structure is designed by Issac and Stern and developed by Tun Kyaw, who purchased the land for $17 million.





