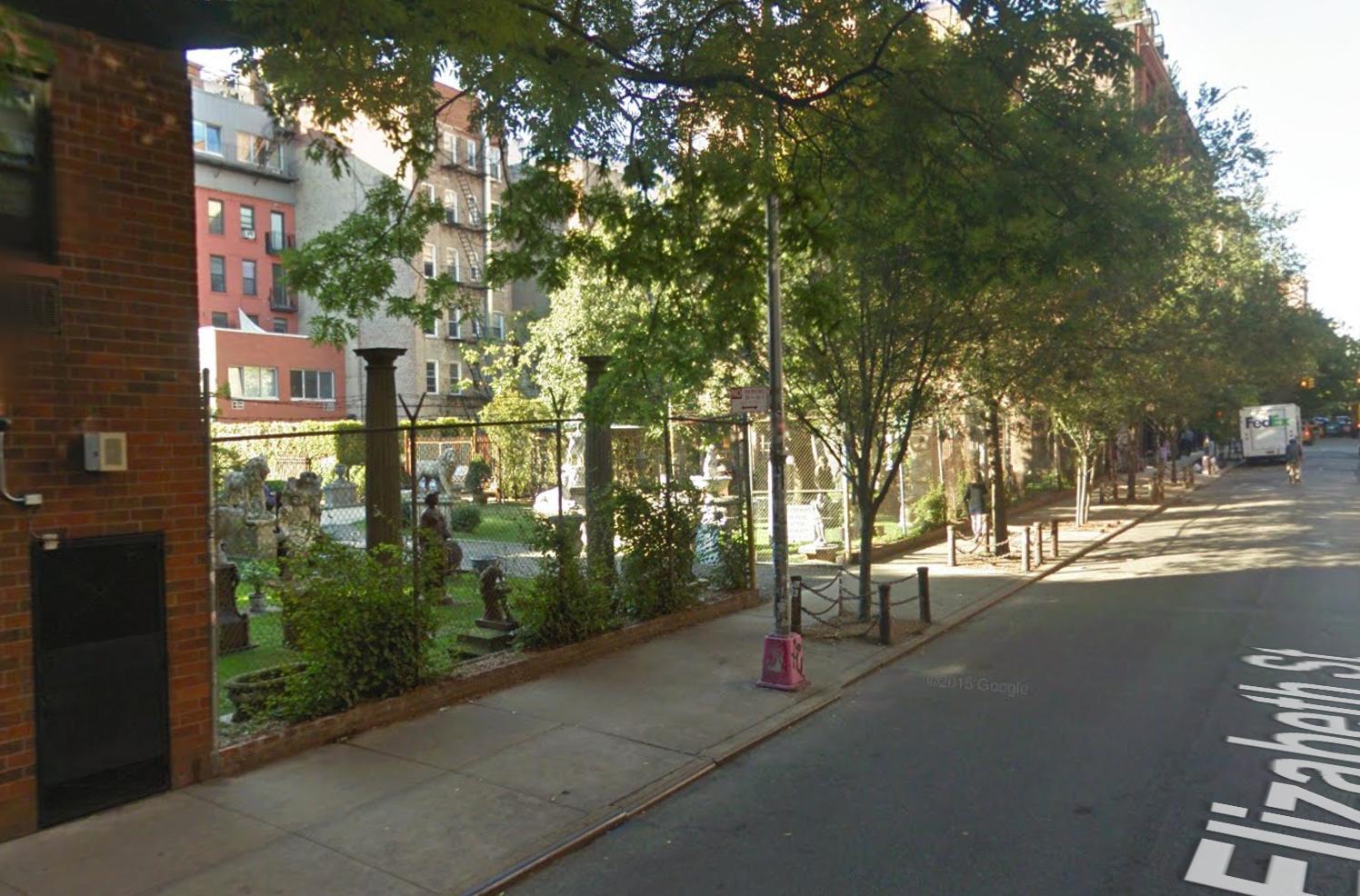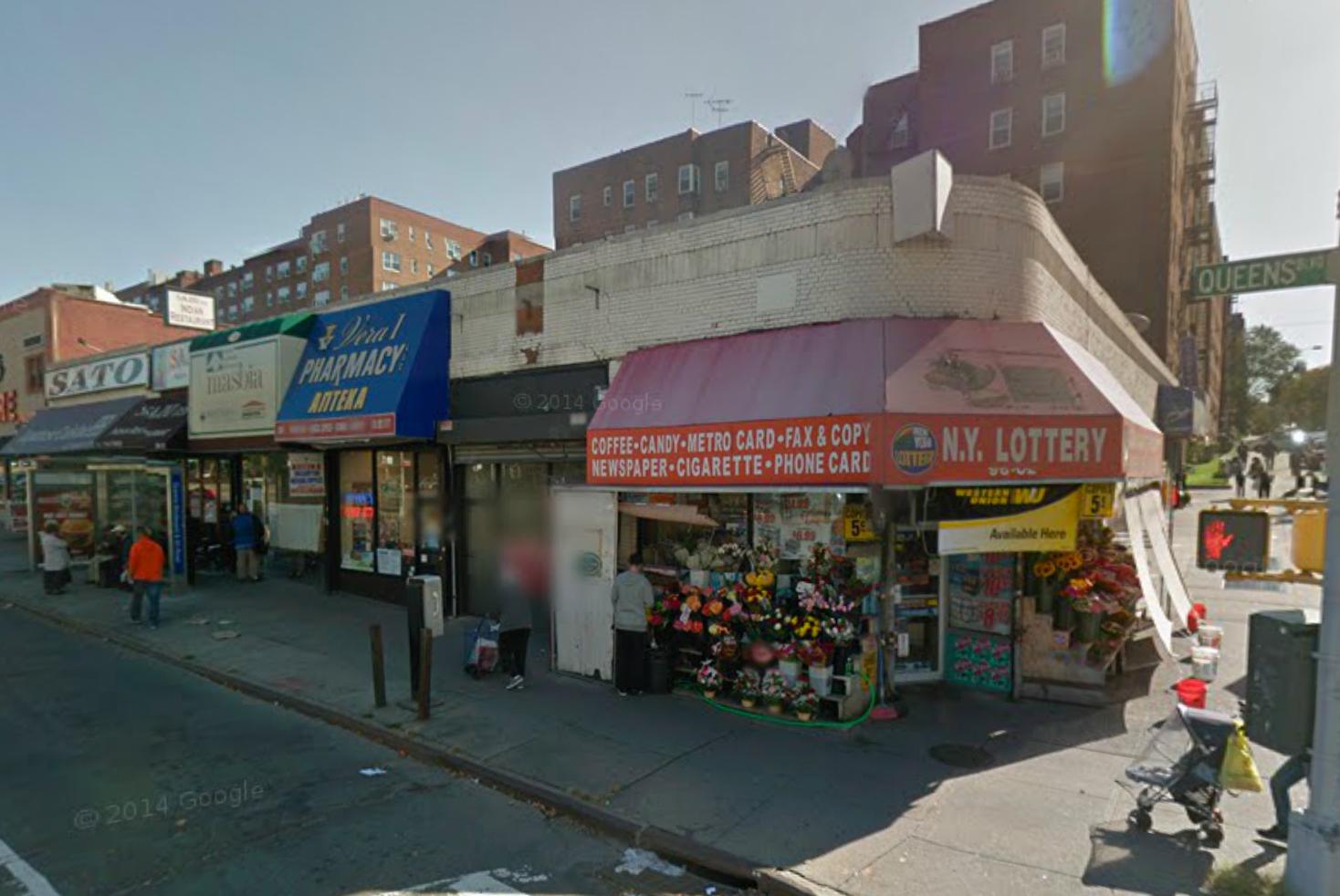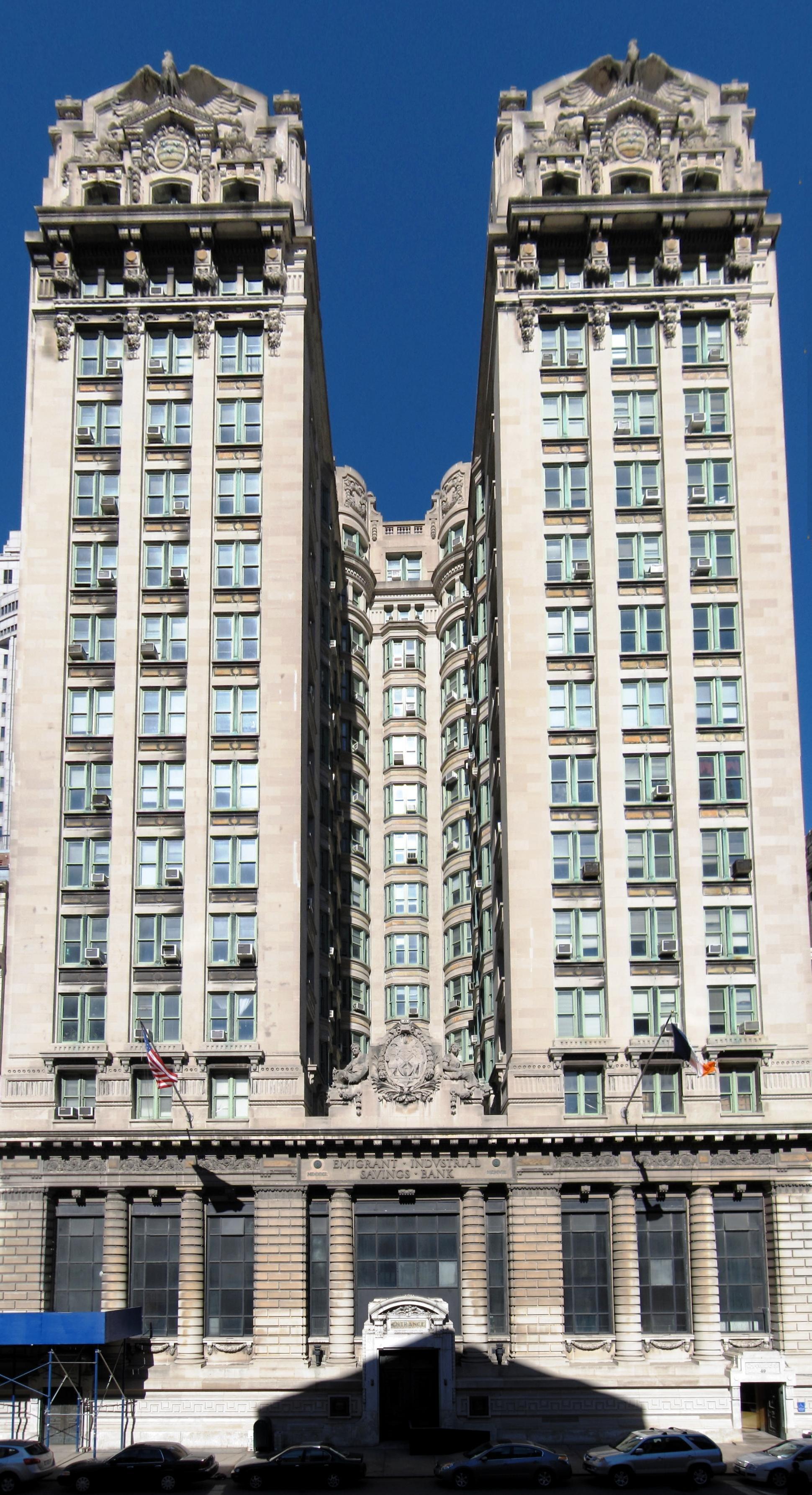In 2013, Chetrit Group acquired the 14-story, 200,000-square-foot former Emigrant Industrial Savings Bank building at 49-51 Chambers Street, in Civic Center, for $89 million with plans for a residential conversion. The office building, an individual landmark, was constructed in 1912 and designed by Raymond F. Almirall, and the Landmarks Preservation Commission would have to approve any alterations. The conversion project will include 81 condominiums, according to plans filed with the Attorney General’s office, The Real Deal reports. The units will come in one- to four-bedroom configurations and is expected to have a sellout of $334 million. Accordingt to filings, there will be 215,711 square feet of residential space, so units will average 2,663 square feet apiece. Ground-floor retail is also part of the plan. Woods Bagot is the architect of record.





