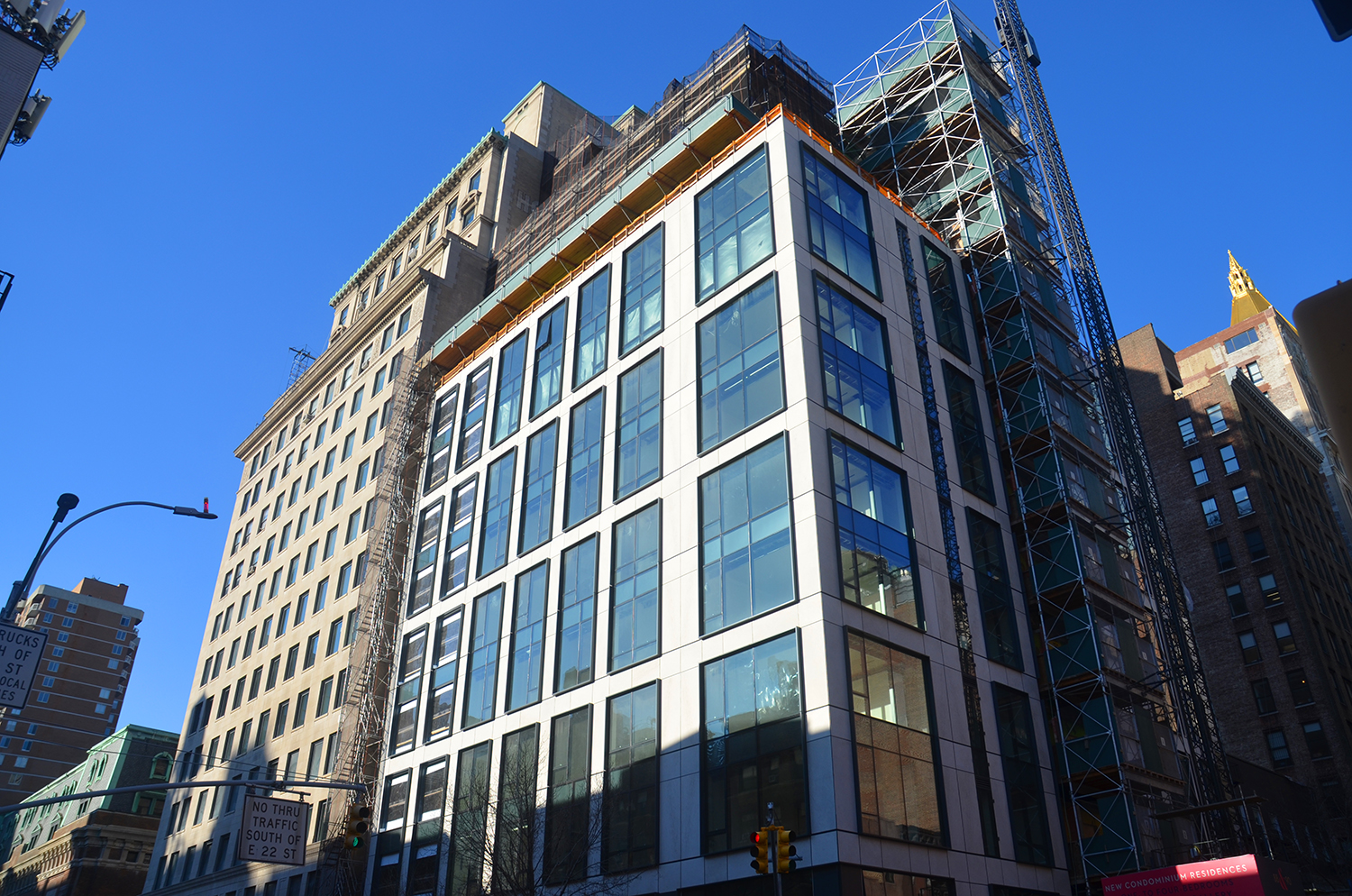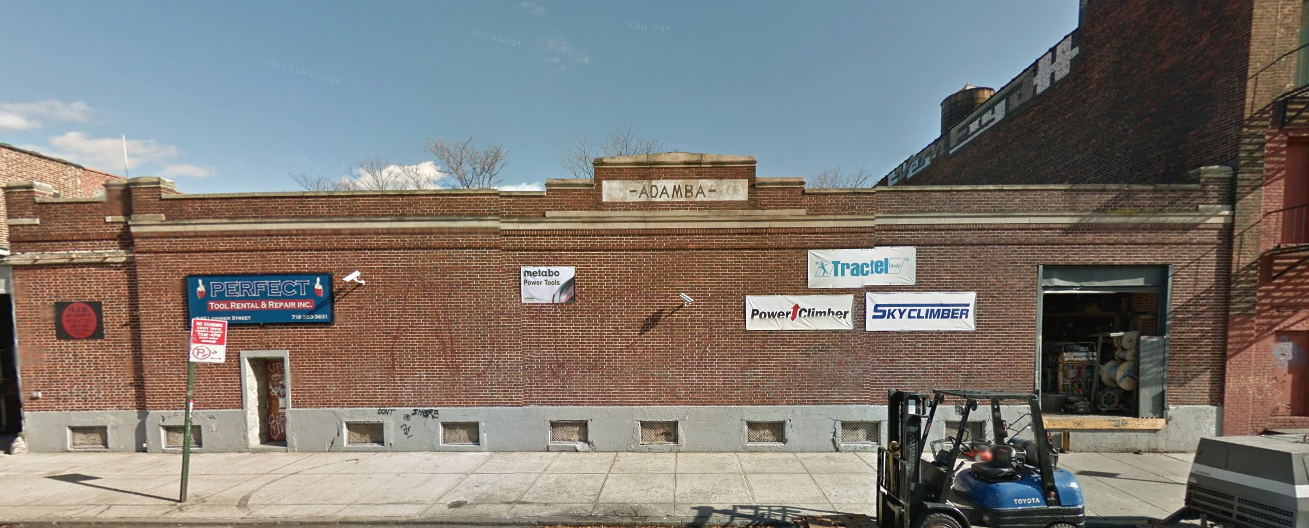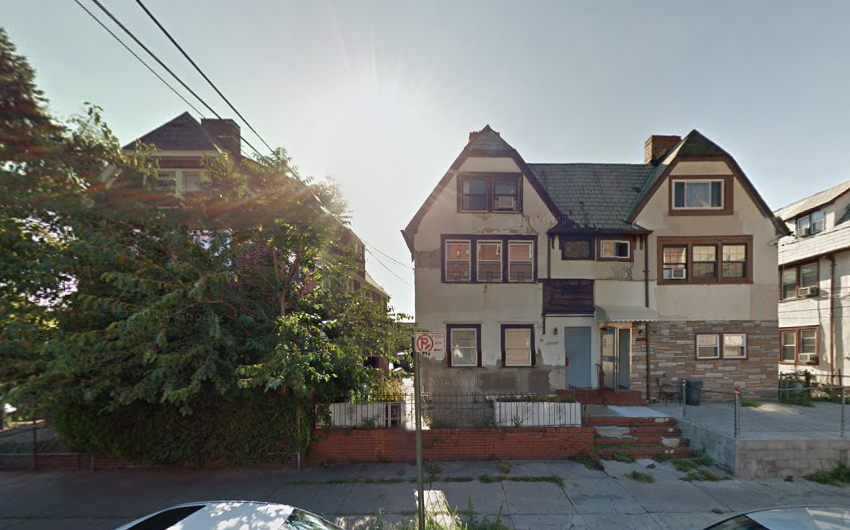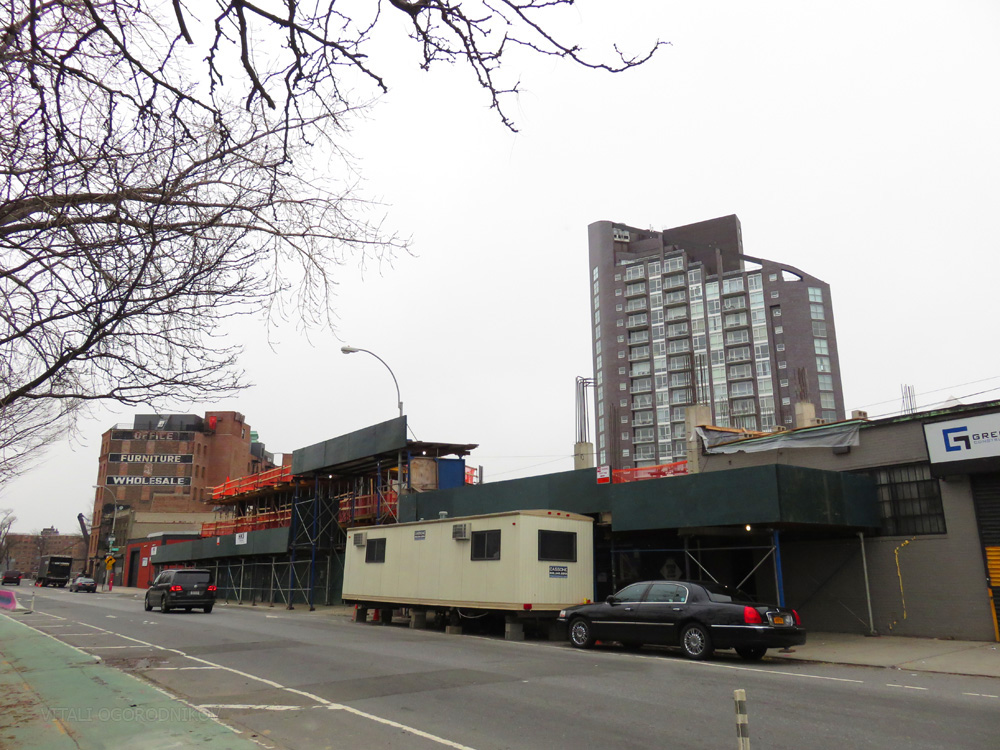Touring The Residential Conversion Underway at 88 & 90 Lexington Avenue
Two buildings, one destination. That’s what’s going on at 88 & 90 Lexington Avenue, between East 27th and 26th streets in Manhattan’s Gramercy area. Two buildings – 88 Lexington Avenue, built in 1927, and 90 Lexington Avenue, built in 1958 – are being converted into luxury condominiums by HFZ Capital Group, with workshop/apd as designer. We stepped inside last week to see how the conversion is going.





