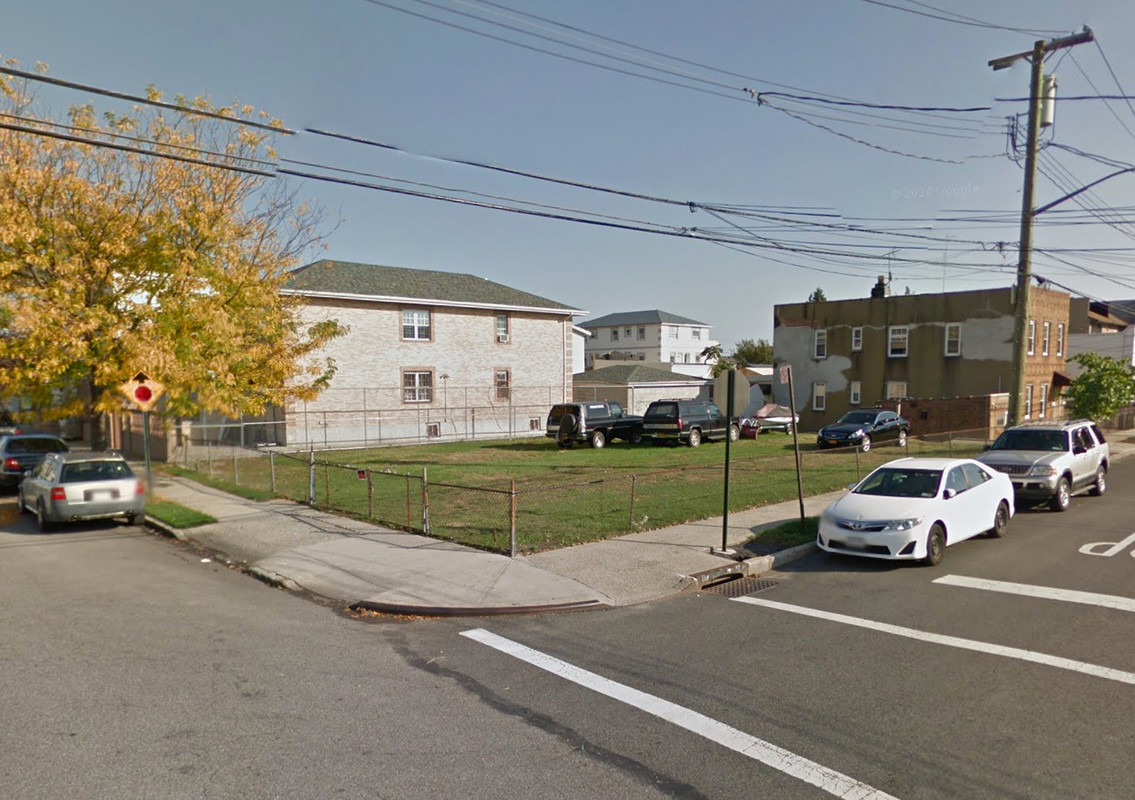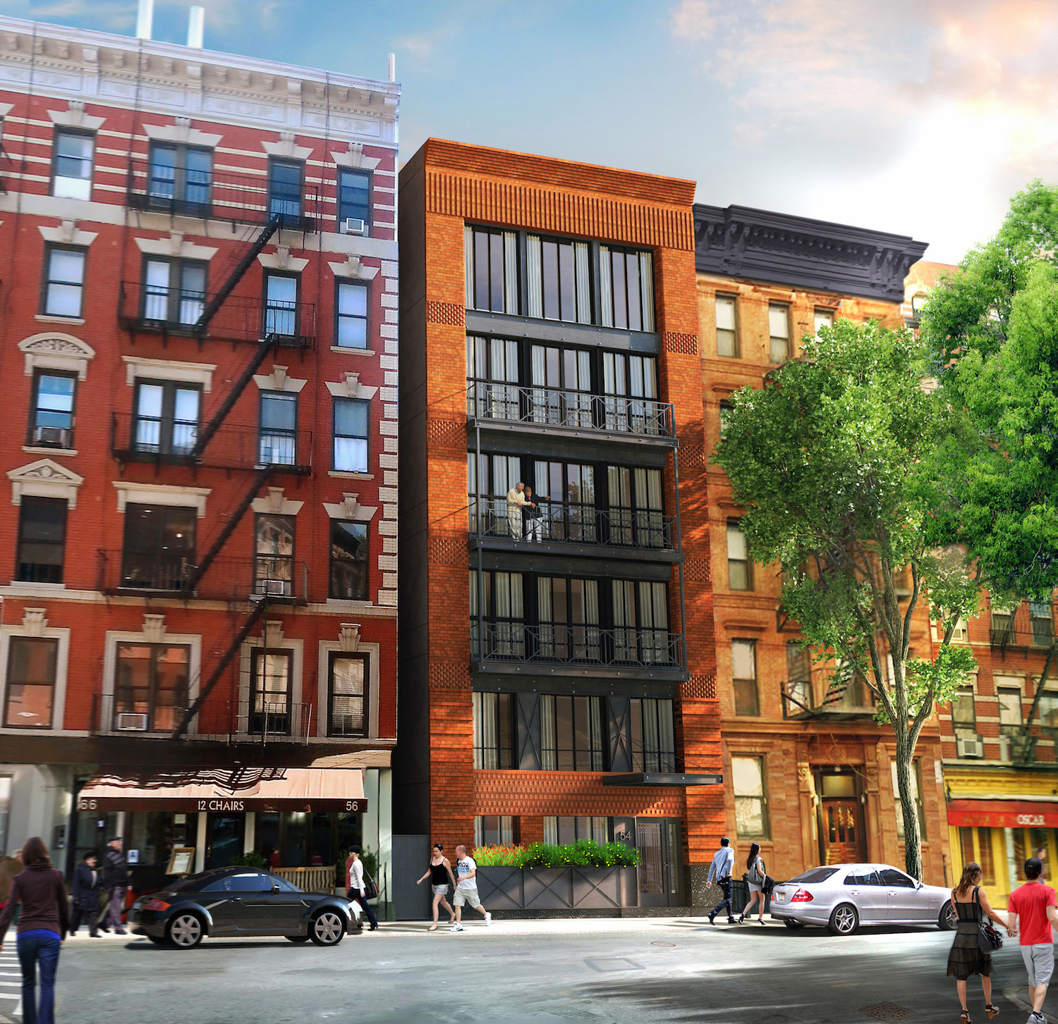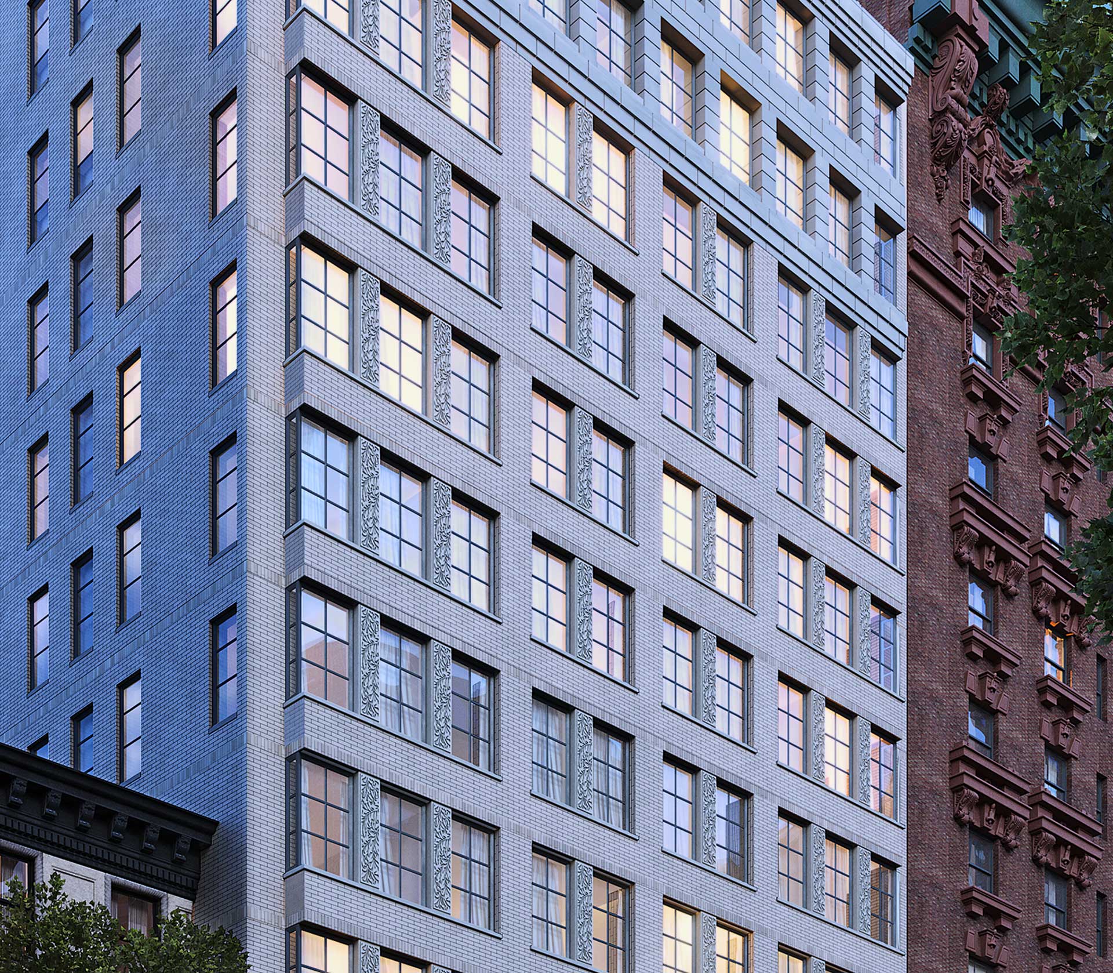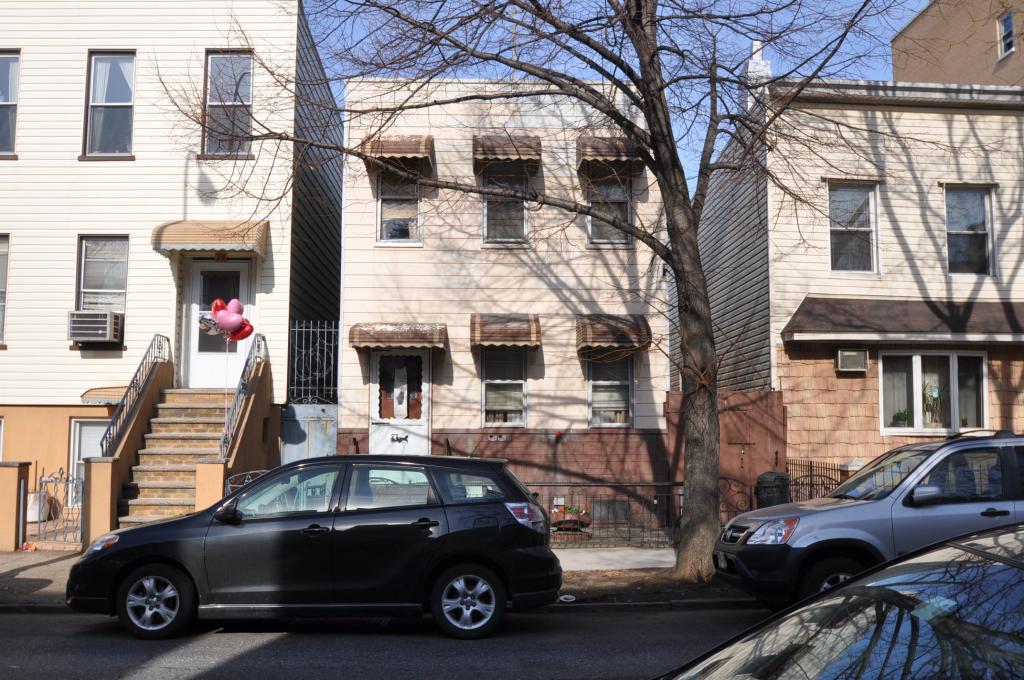Twin Two-Story, Two-Family Houses Coming to 710 Wortman Avenue, East New York
A Great Neck, N.Y.-based company has filed applications for two two-story, two-family houses at 710-714 Wortman Avenue, located on the corner of Pine Street, on East New York’s eastern end. The new buildings will each measure 3,780 square feet and their full-floor units should average 1,260 square feet apiece, indicative of family-sized configurations. There will be a total of four off-street parking spaces. Sion Hourizadeh’s Floral Park, N.Y.-based Sion Consulting Engineering is the applicant of record. The 6,200-square-foot site is vacant.





