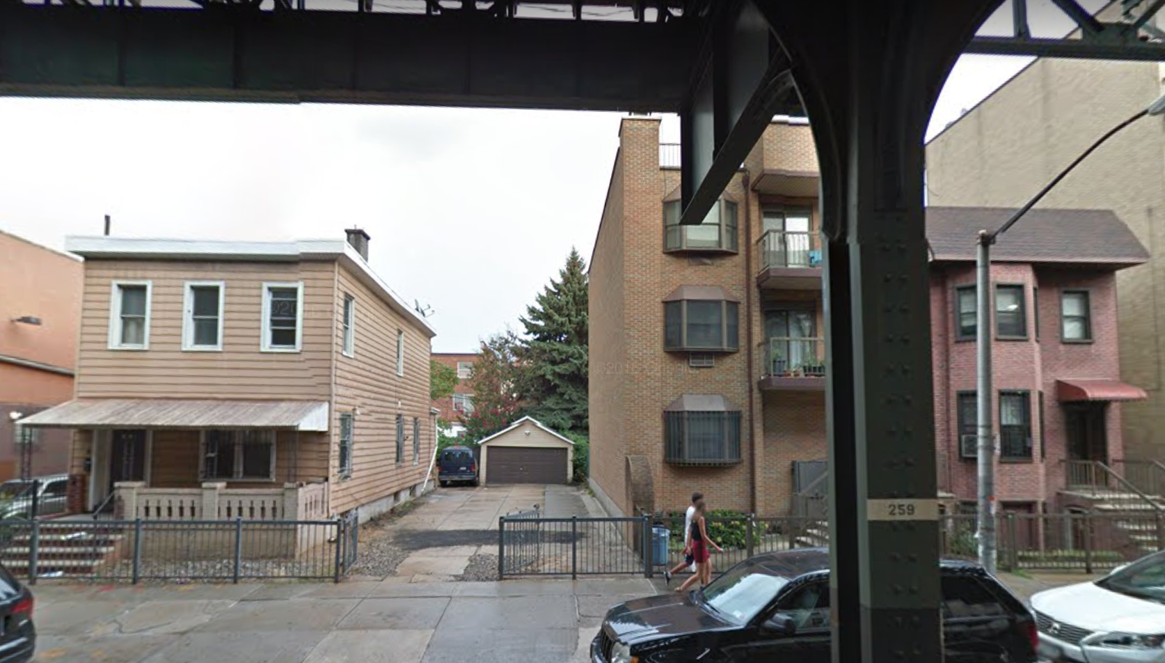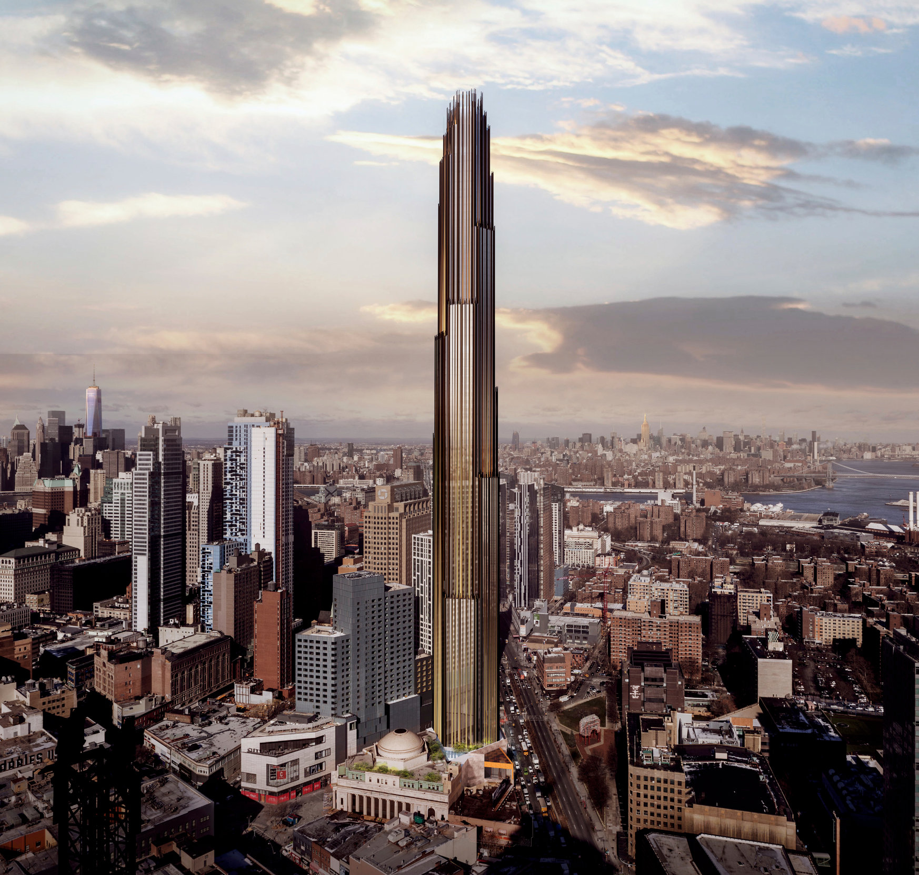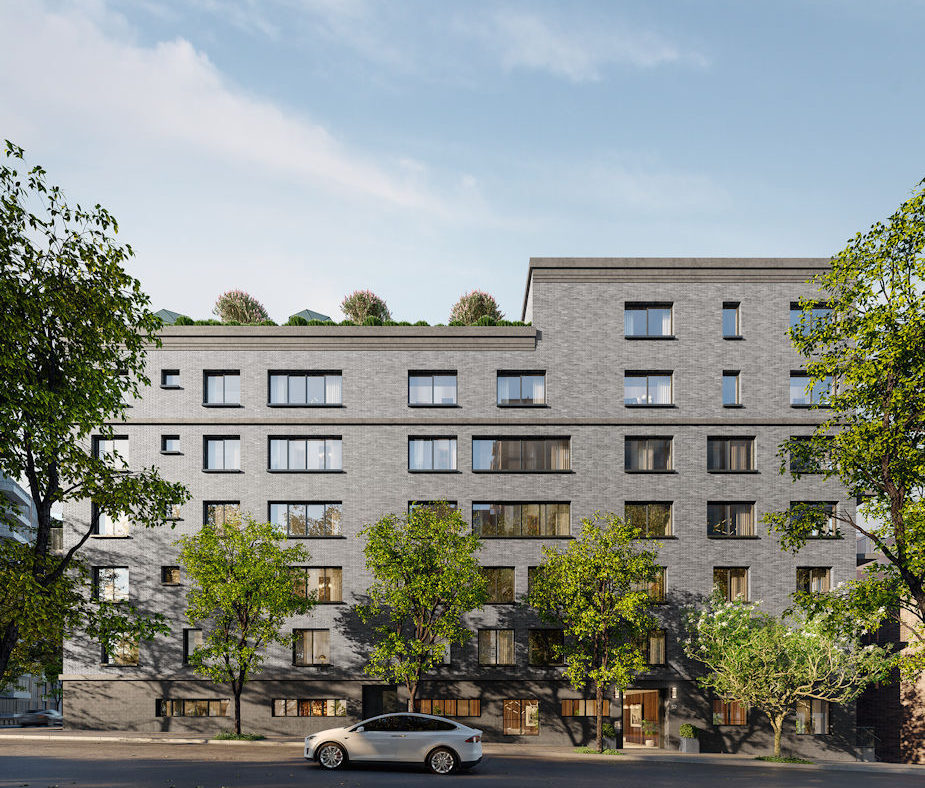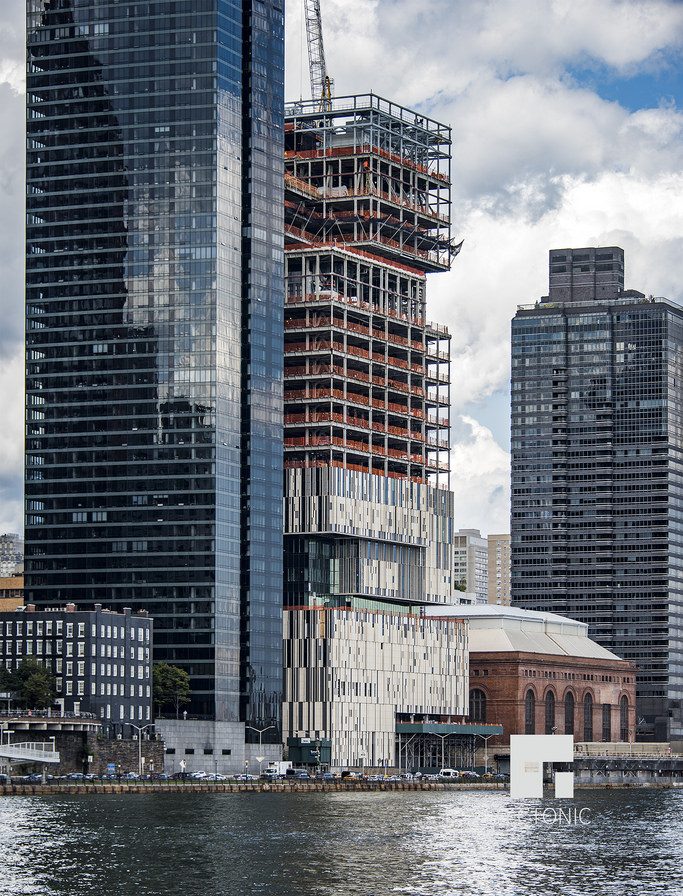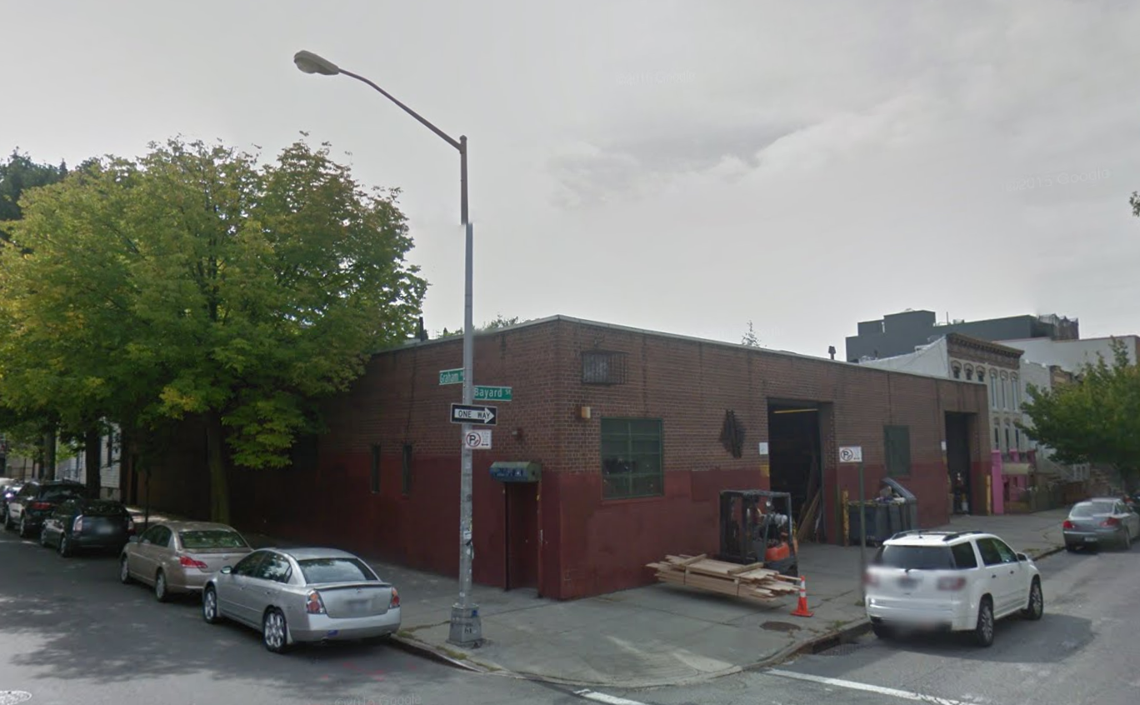Permits Filed for 30-17 31st Street, Astoria, Queens
Astoria usually sees residential or minimally mixed-use development, but today, YIMBY has news for a new hotel coming to the neighborhood, immediately adjacent to the 30th Avenue stop on the N and W lines. The new building will rise at 30-17 31st Street, on a lot that is currently vacant, with a design by T.F. Cusanelli and Filletti Architects. There will be 5,544 square feet of community facility space on the first two floors, containing an ambulatory facility, as well as 13,529 square feet of commercial space, to be divided between a retail component on the ground floor, and 48 hotel rooms on levels three through nine. Antonio Mourtil of “Anton Developer of Forest Hills” is listed as the developer.

