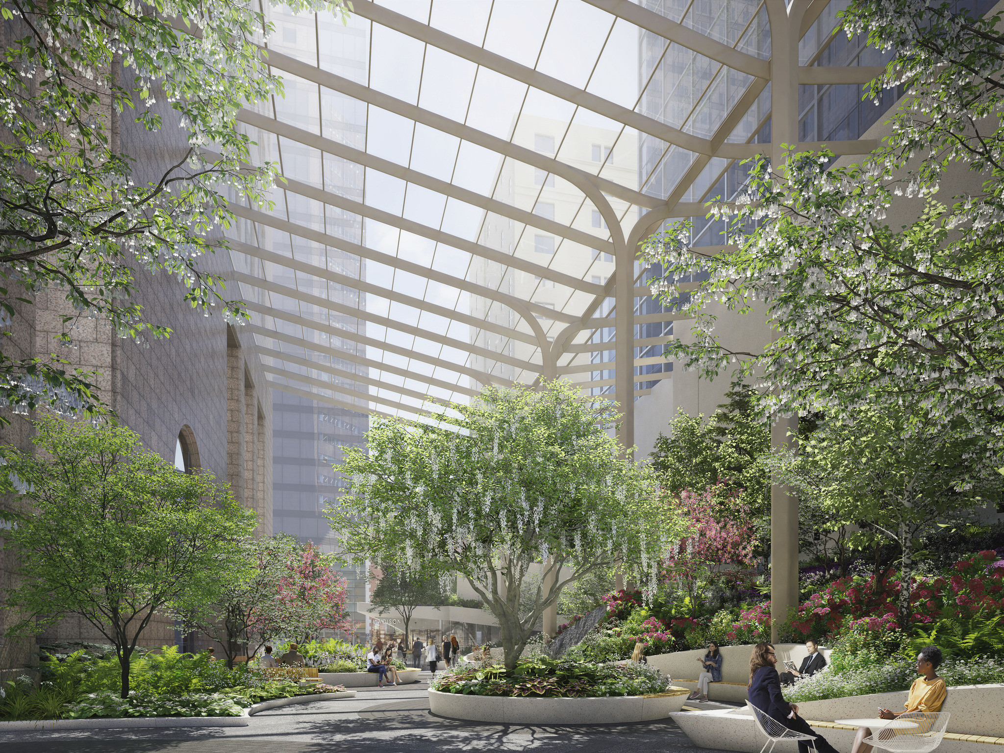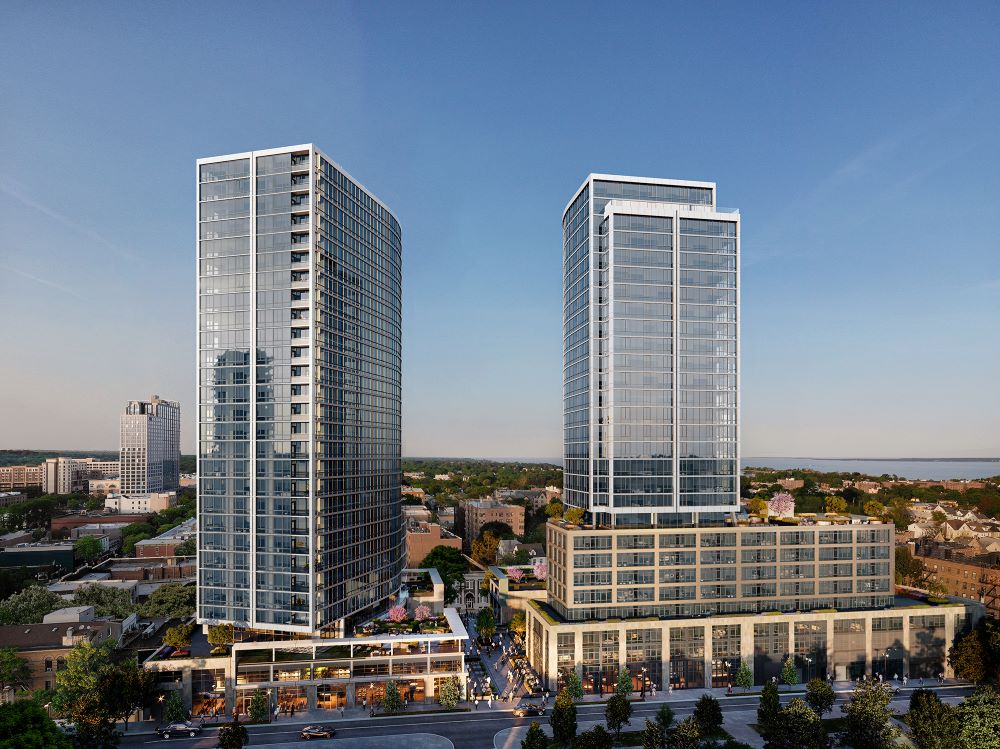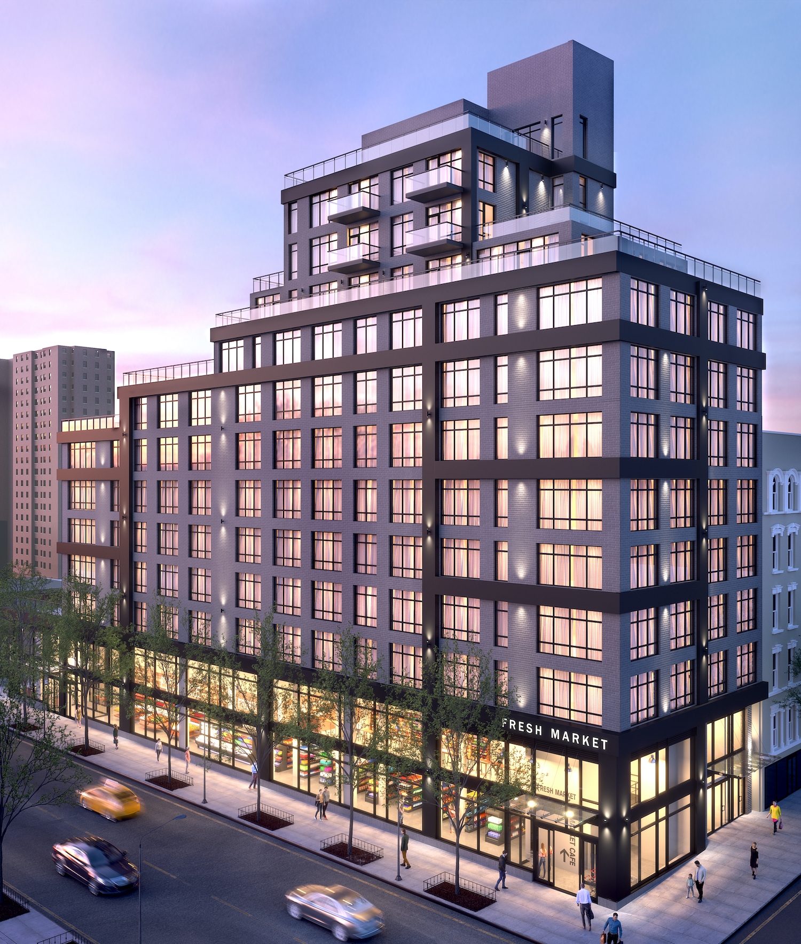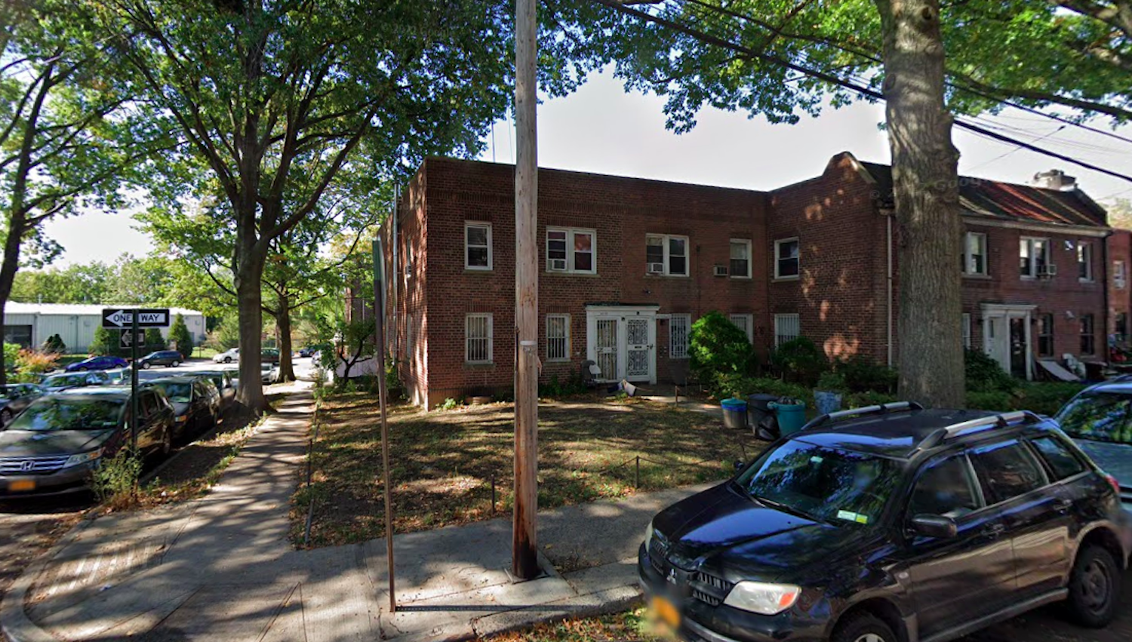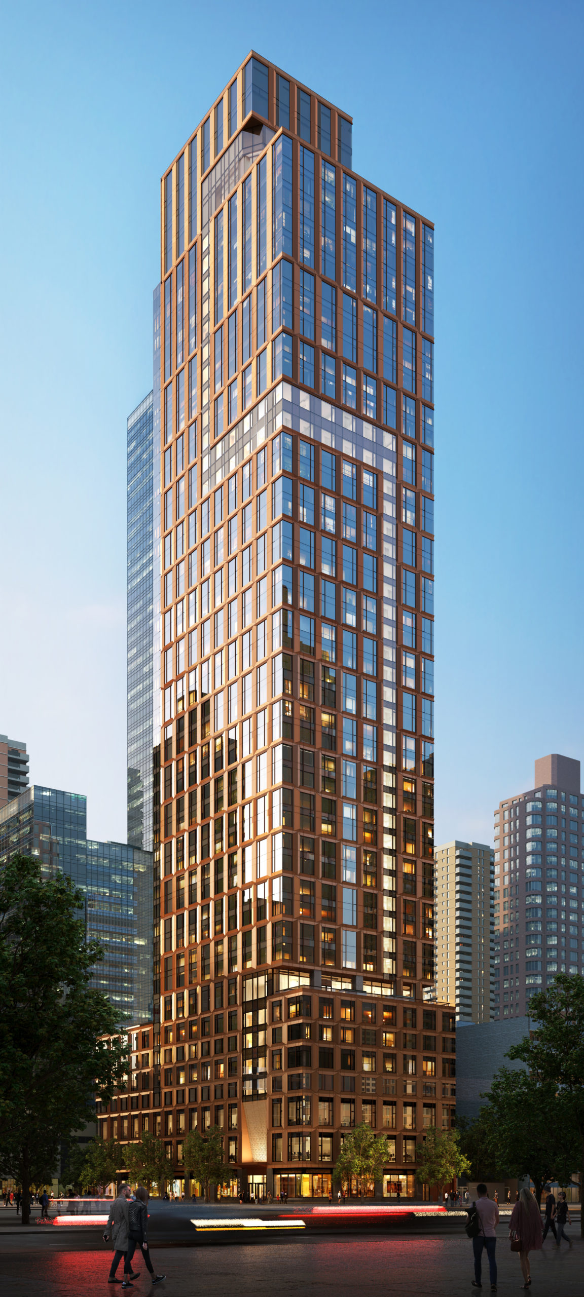550 Madison Avenue’s Landscaped Public Plaza Nears Completion in Midtown East, Manhattan
Work is nearing completion on the new public plaza adjacent to 550 Madison Avenue, a landmarked 37-story commercial skyscraper in Midtown East. Developed by The Olayan Group and RXR Realty, the 684-foot-tall postmodern building is undergoing a 21,000-square-foot indoor-outdoor renovation, which includes a triple-height steel-framed glass canopy designed by Snøhetta and a revamped lobby designed by Gensler. AECOM Tishman is serving as the general contractor for the project, which is located between East 55th and 56th Streets and is aiming for LEED Platinum and WELL Gold certifications.

