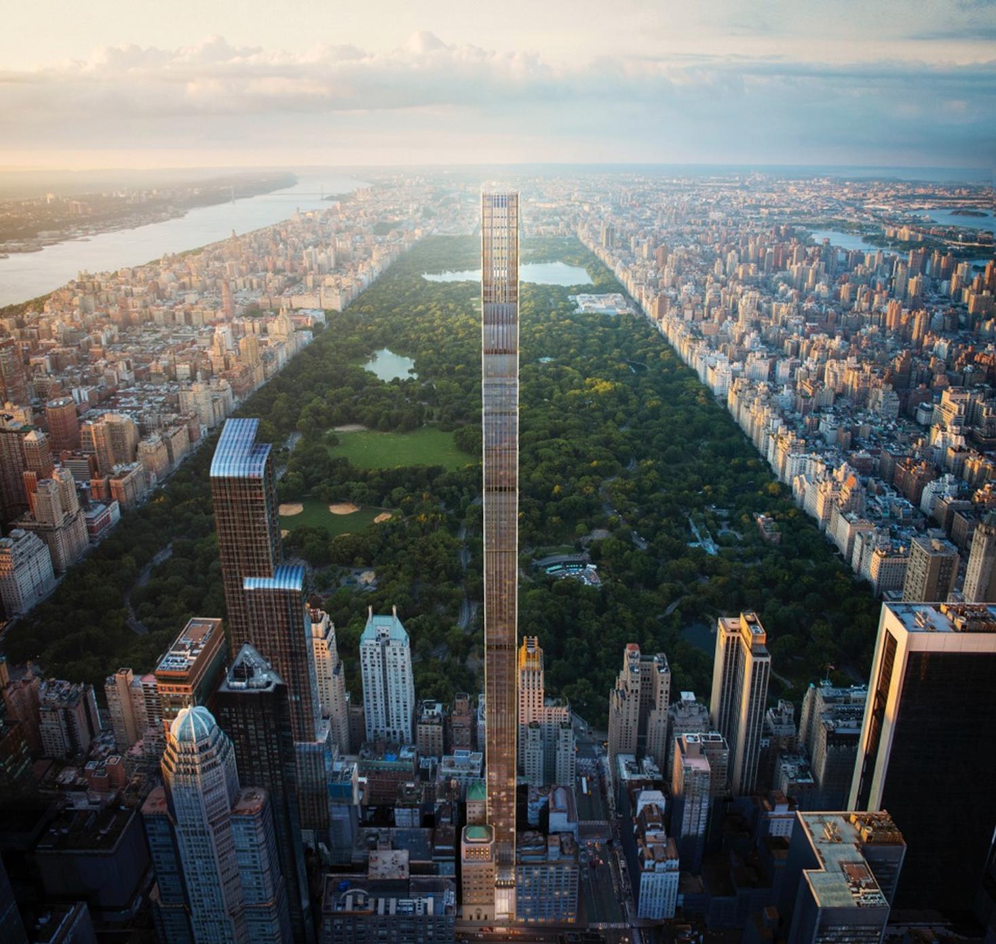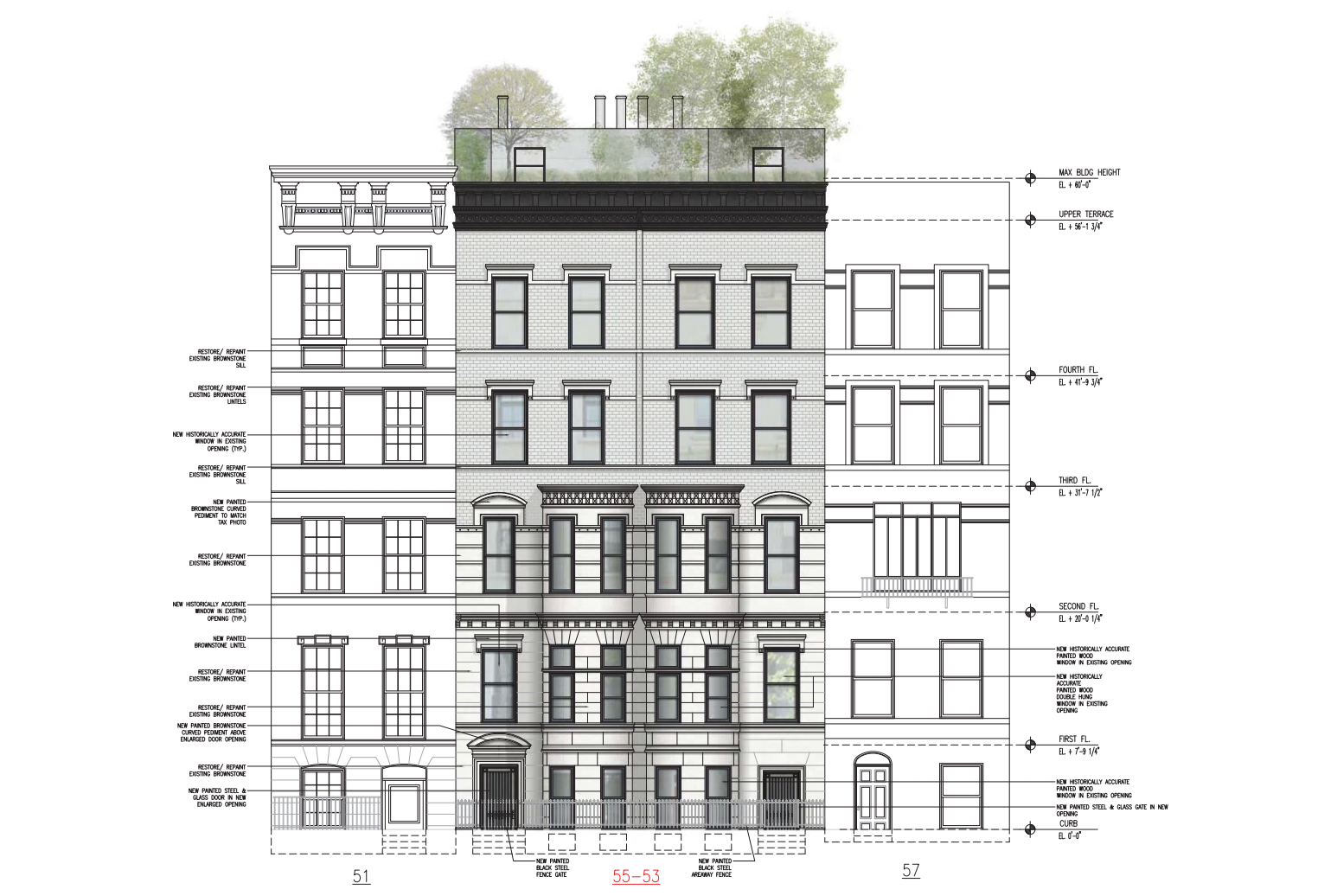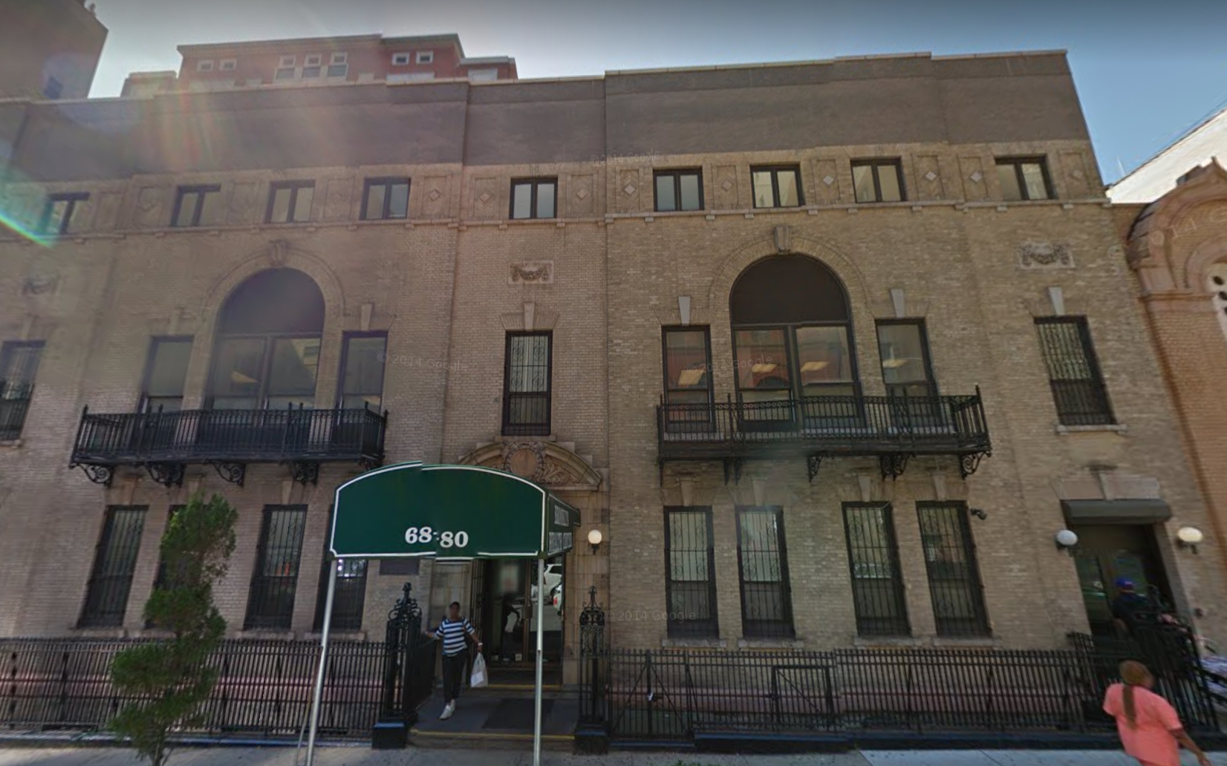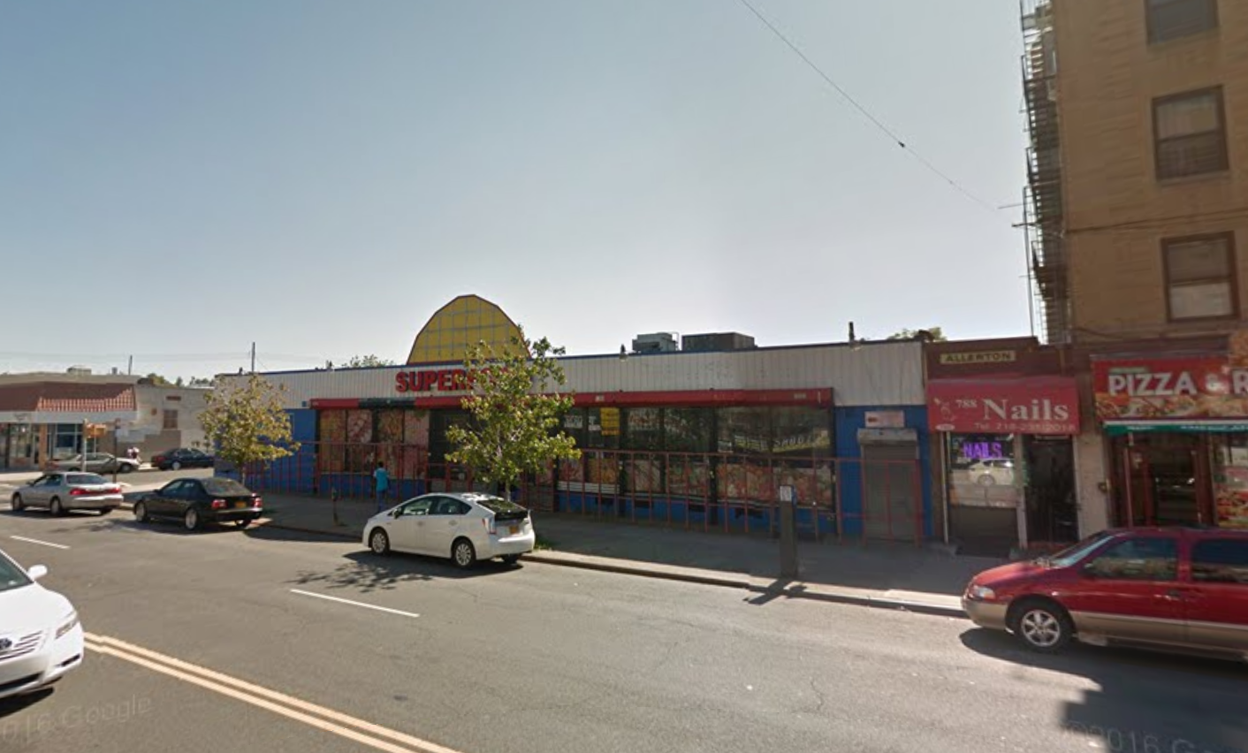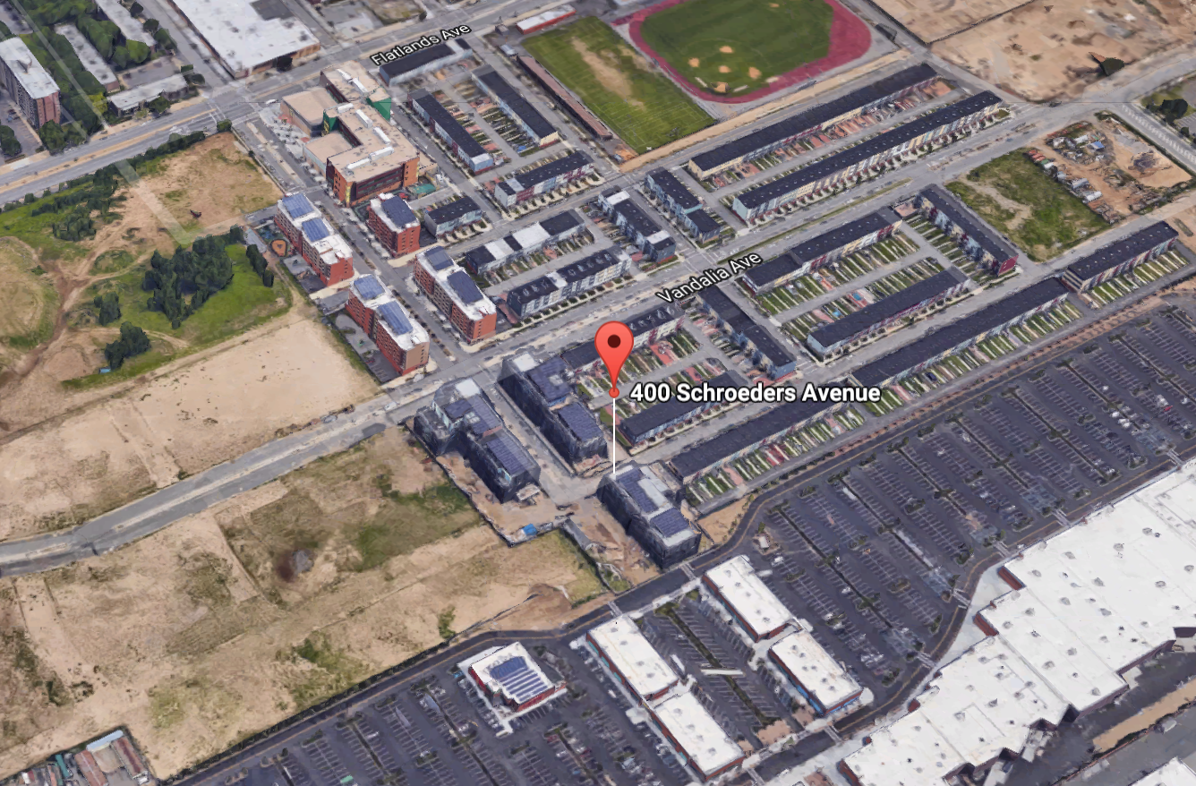Terracotta and Bronze Appear as 111 West 57th Street Continues Climbing Into Skyline, Midtown
Now that 111 West 57th Street is above the floors complicated by the adjacent Steinway Building, which is being integrated into the base of the supertall, the future 1,428-foot-tall tower is shooting upwards. The latest photos of progress come from Streetscaper and Tectonic, and besides new floors being added on a weekly basis, the exterior of the tower is now receiving its terracotta and bronze facade.

