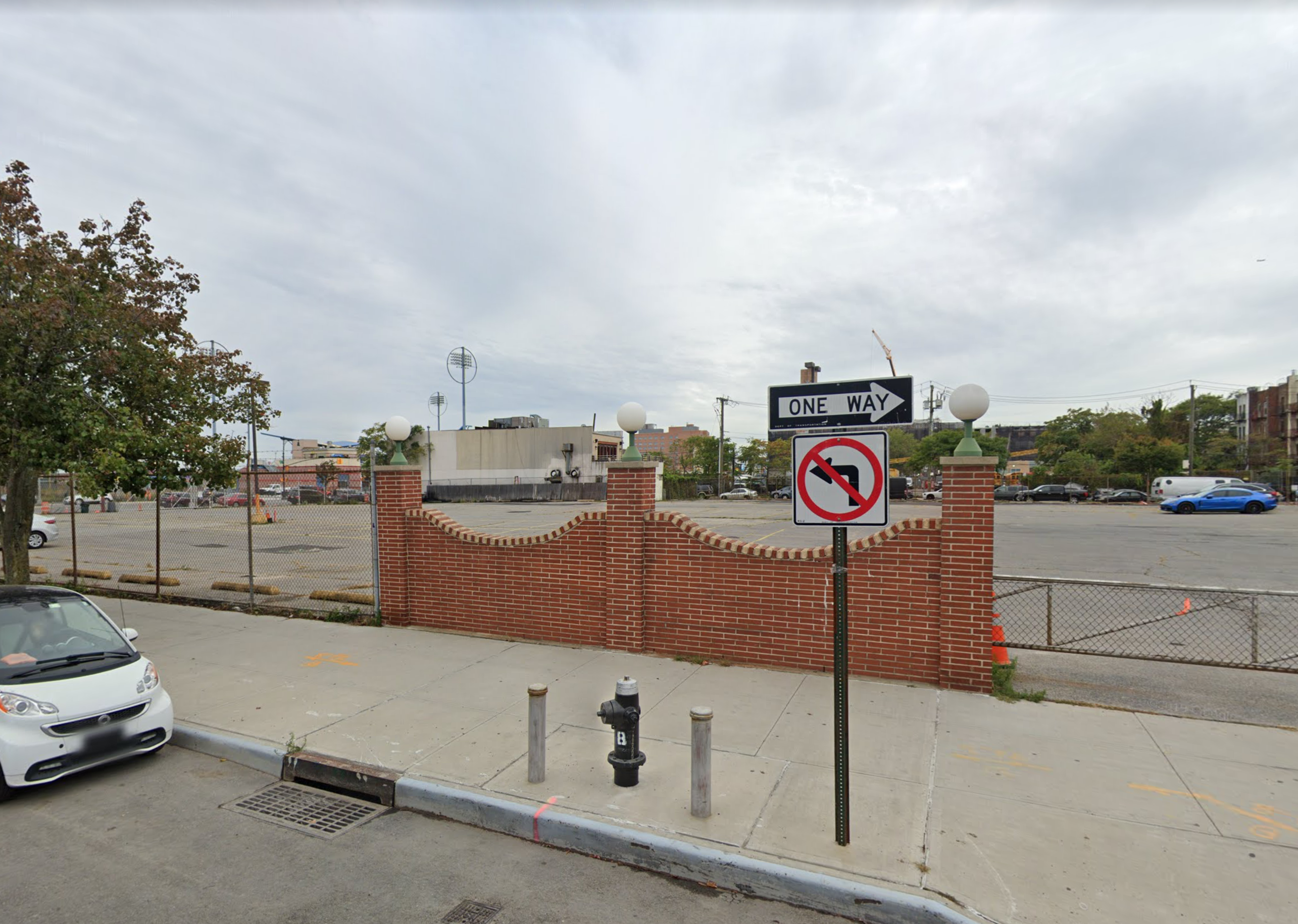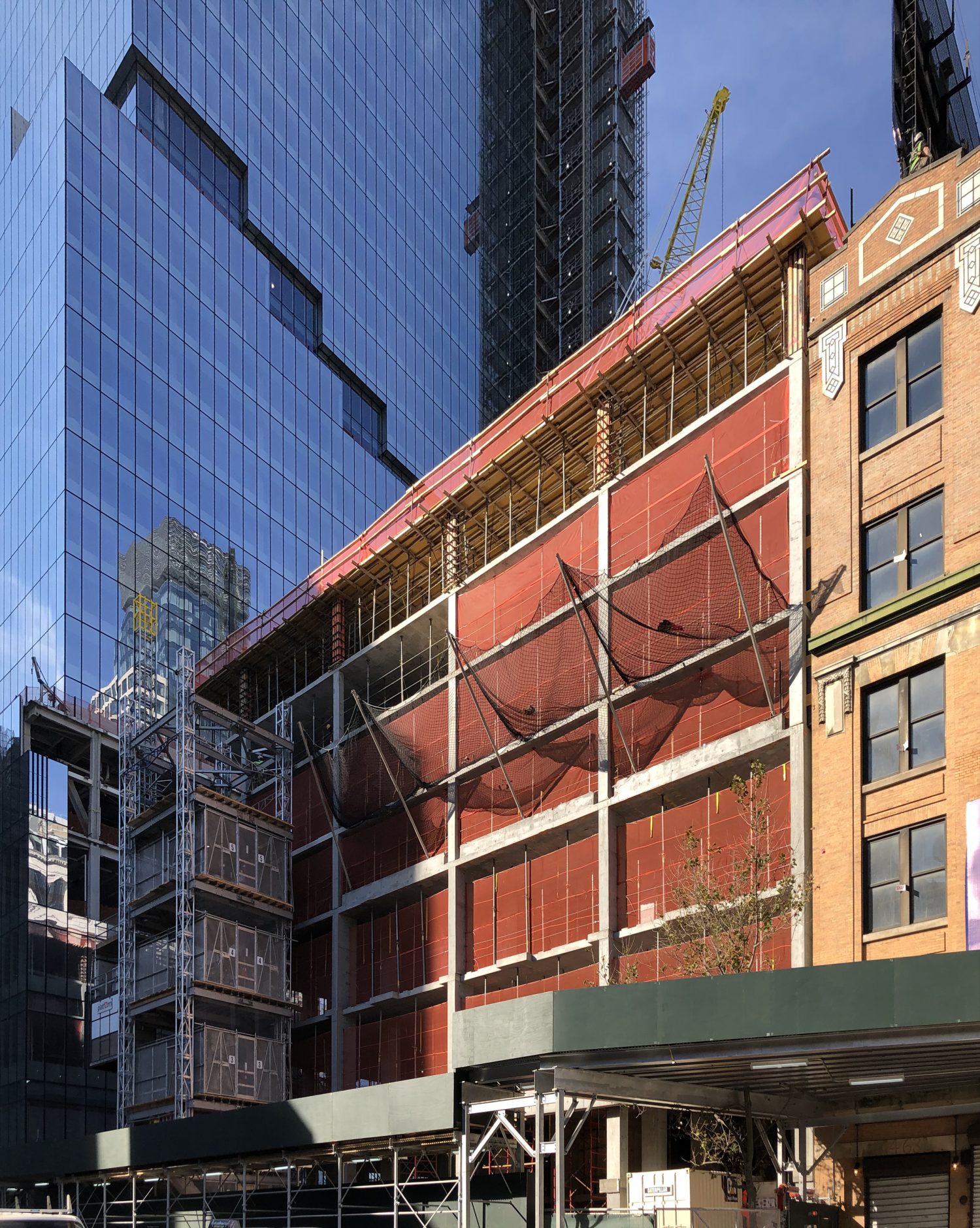Façade Work Continues on the Ritz Carlton Hotel at 1185 Broadway in NoMad
Façade work is getting closer to completion on the Ritz Carlton Hotel at 1185 Broadway, a 580-foot-tall skyscraper in NoMad and number 27 on our countdown of the tallest buildings under construction in the city. Designed by Rafael Vinoly and developed by Marriott, Ritz Carlton Hotels, and Flag Luxury Properties, the 40-story tower will yield 150,000 square feet and 250 guest rooms. The project is located at the intersection of Broadway and West 28th Street.


![Rendering of Wise Towers - Permanent Affordability Commitment Together [PACT]](https://newyorkyimby.com/wp-content/uploads/2020/12/IMG_1725.jpg)


