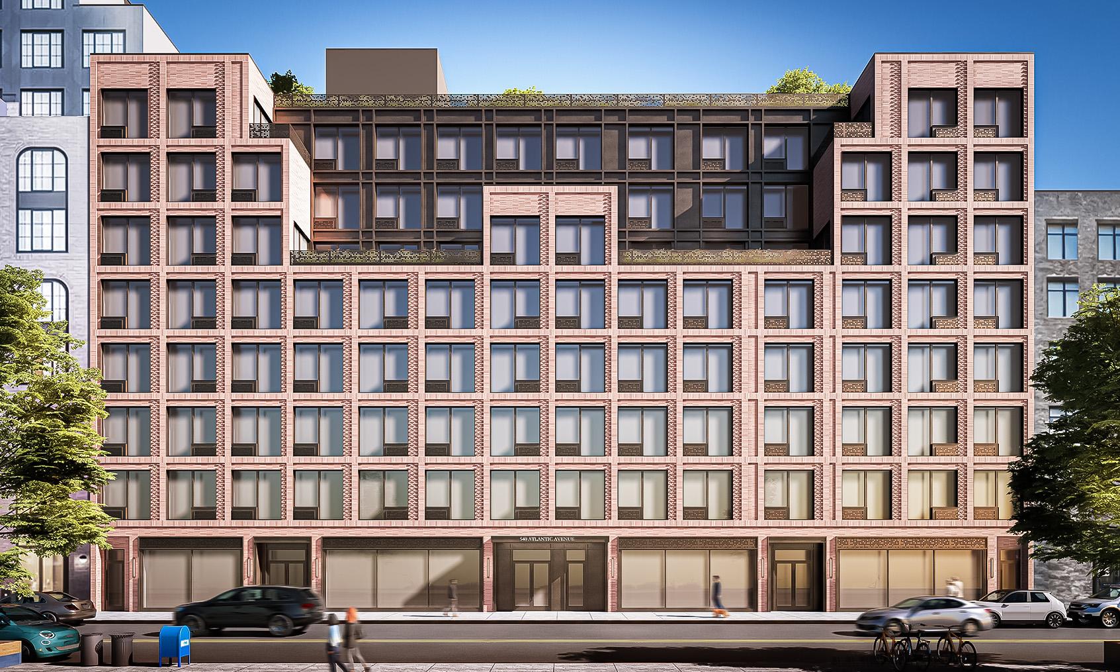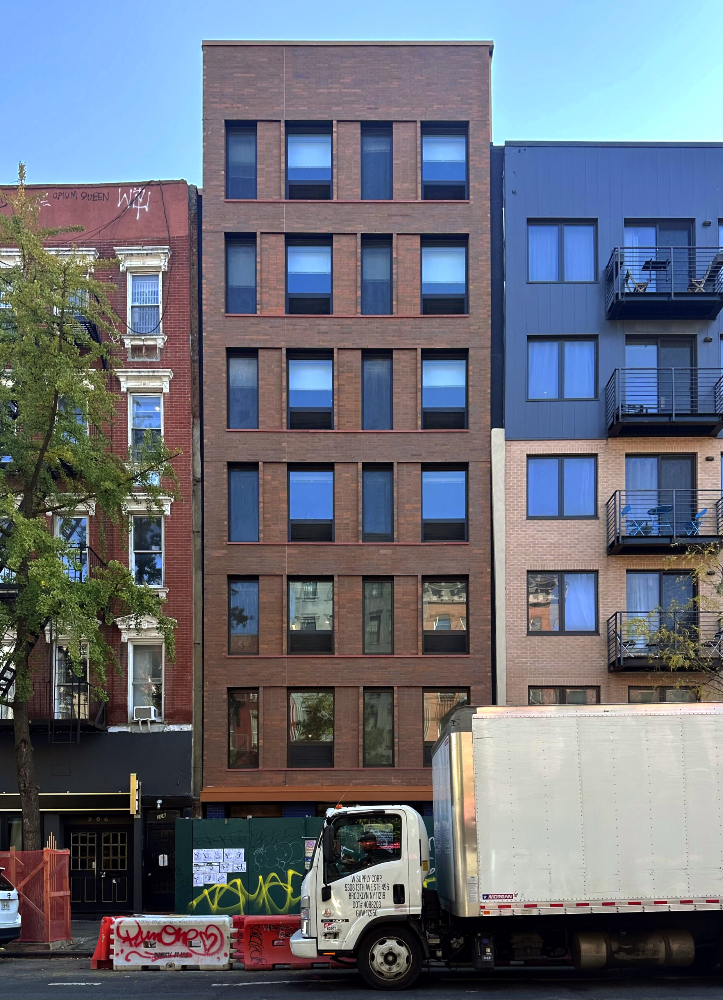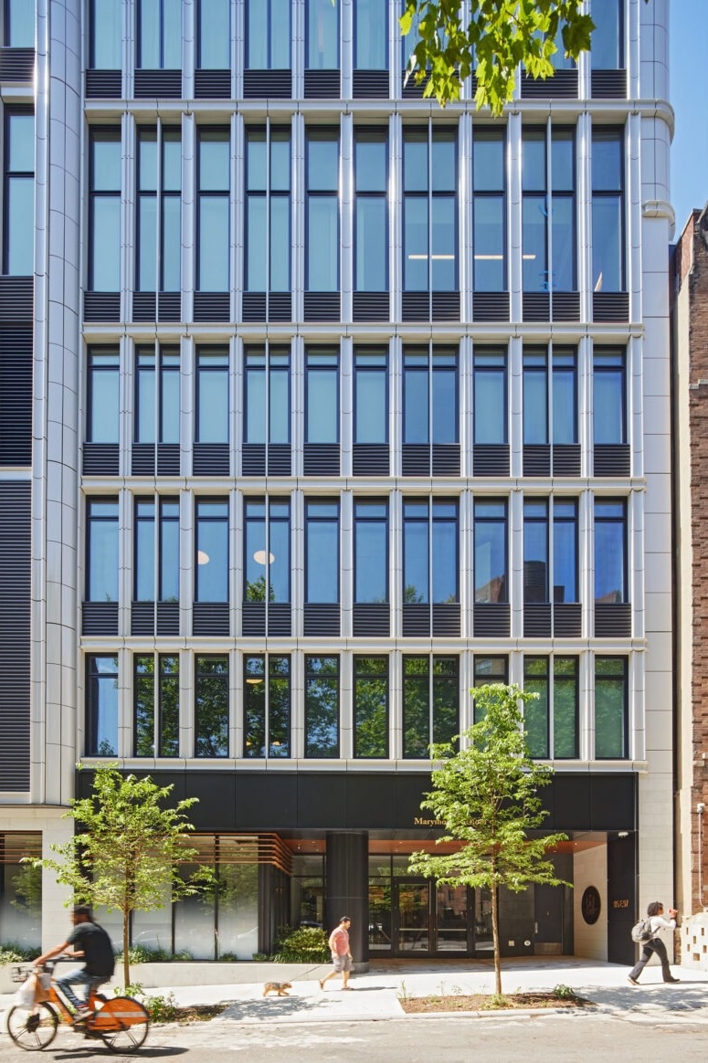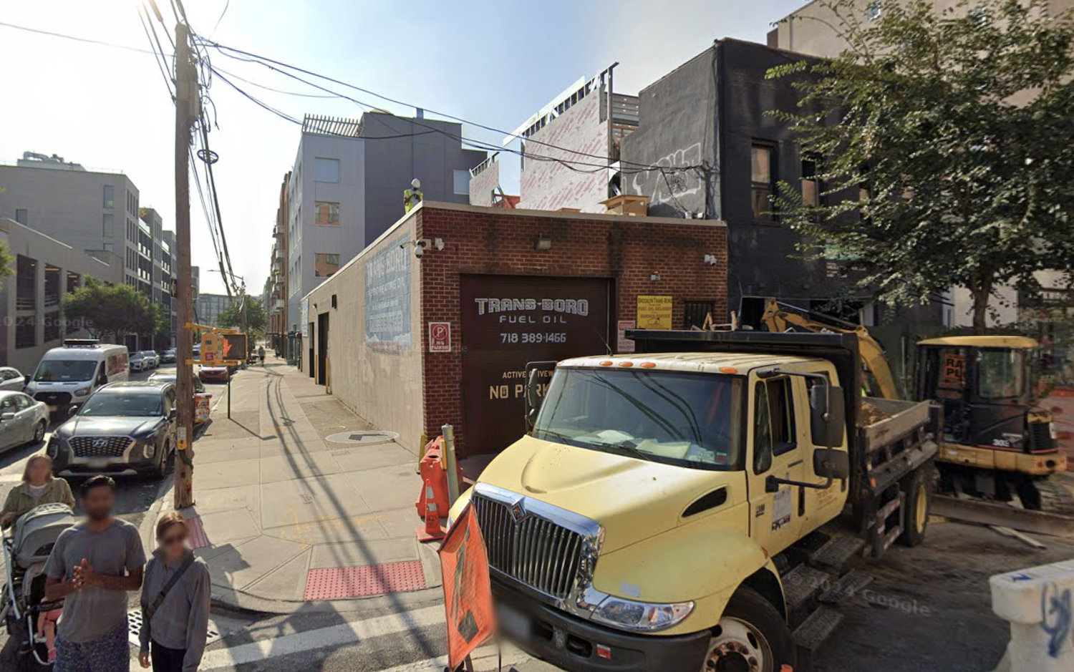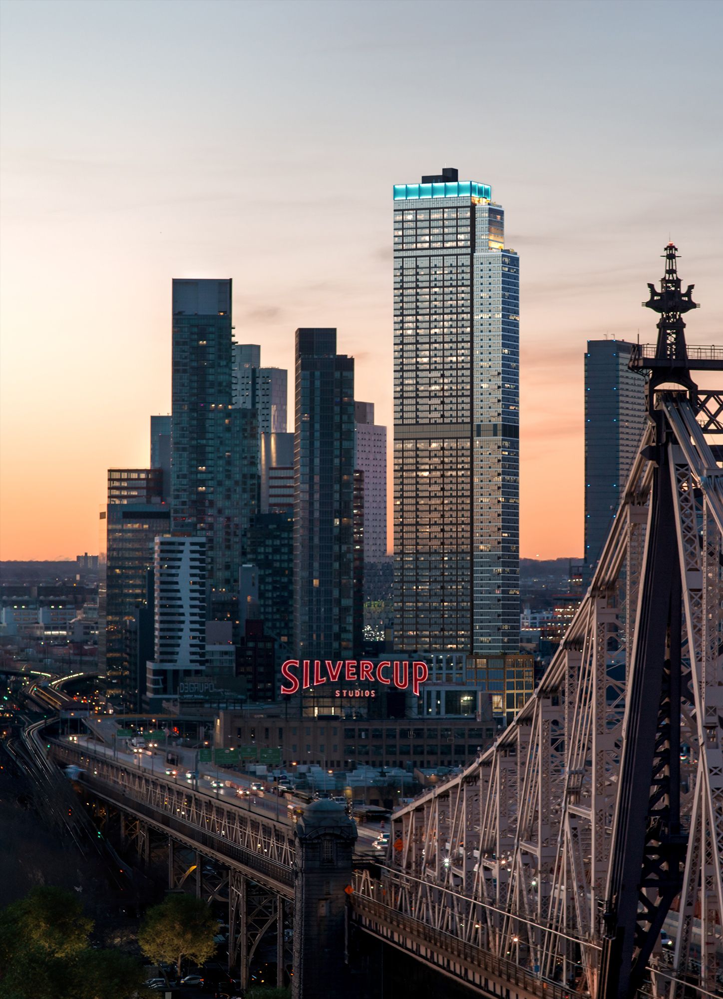540 Atlantic Avenue Rises in Boerum Hill, Brooklyn
Construction is rising on 540 Atlantic Avenue, a two-tower residential development in Boerum Hill, Brooklyn. Designed by NA Design Studio and developed by JCS Realty under the 540 Atlantic Realty LLC, the project consists of two eight-story, 84-foot-tall wings and will yield 159 units with an average scope of 682 square feet, as well as 4,843 square feet of ground-floor commercial space and 51 enclosed parking spaces. The through-lot property is located between 3rd and 4th Avenues with frontage on Atlantic Avenue and Pacific Street.

