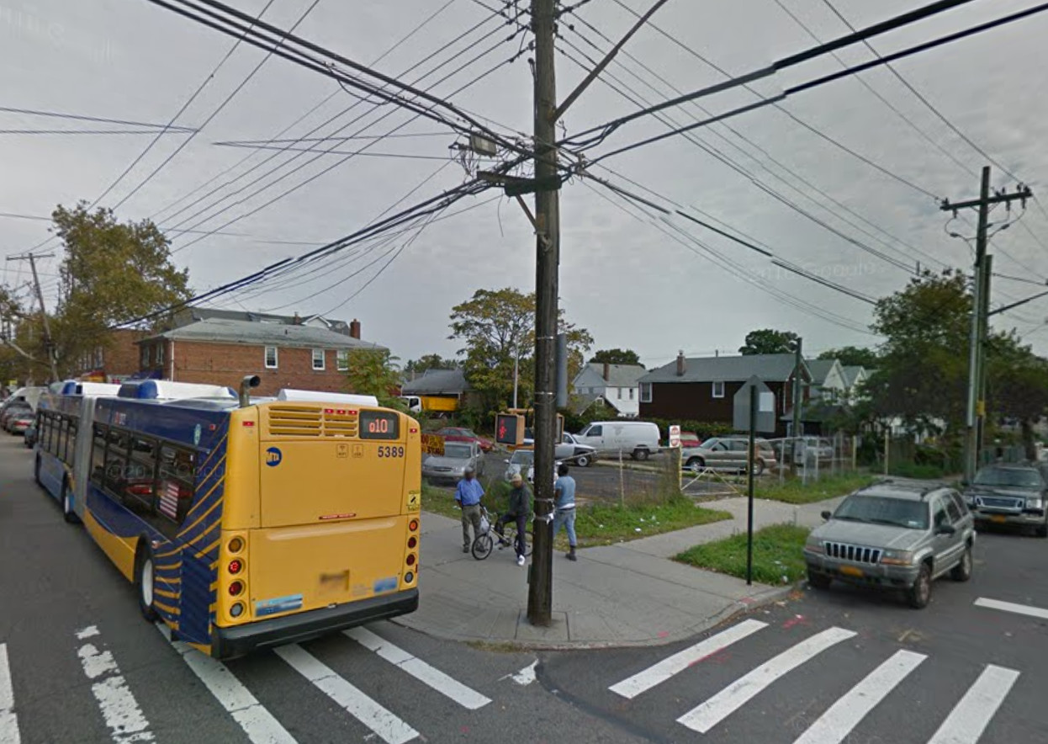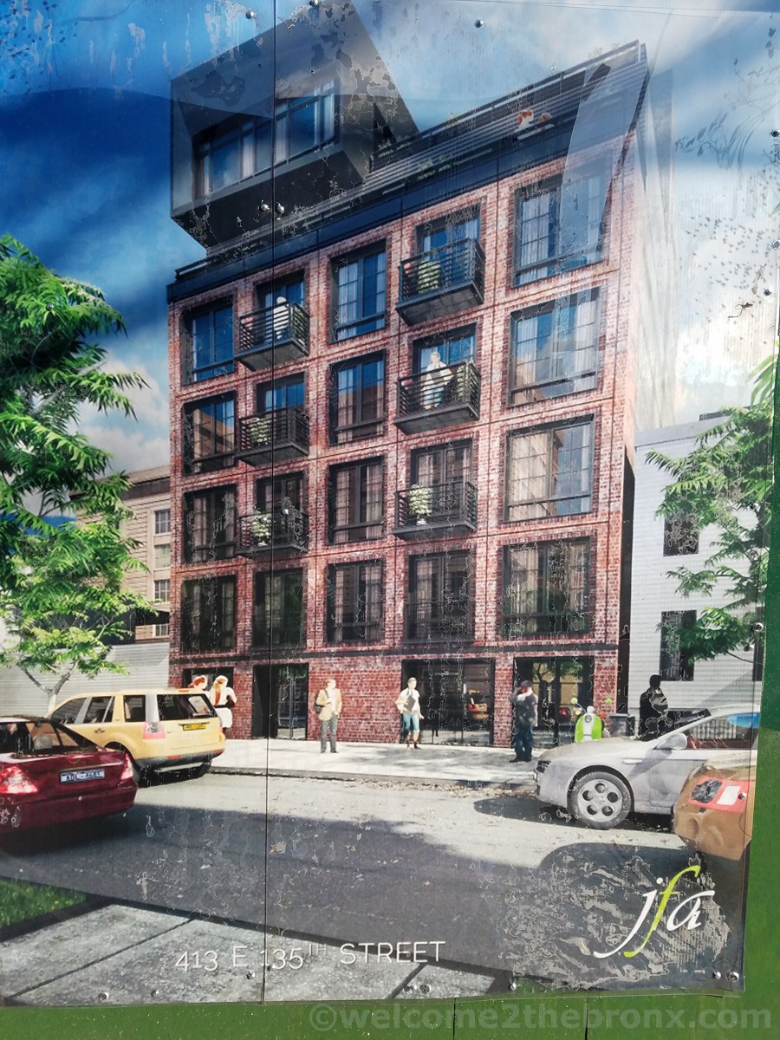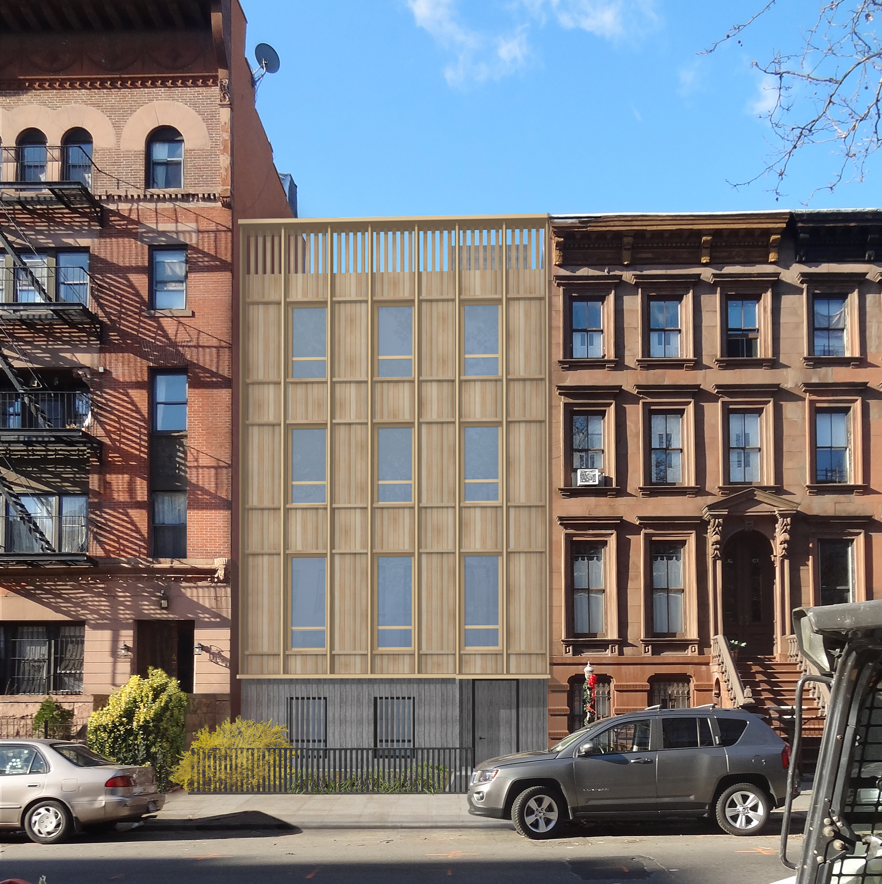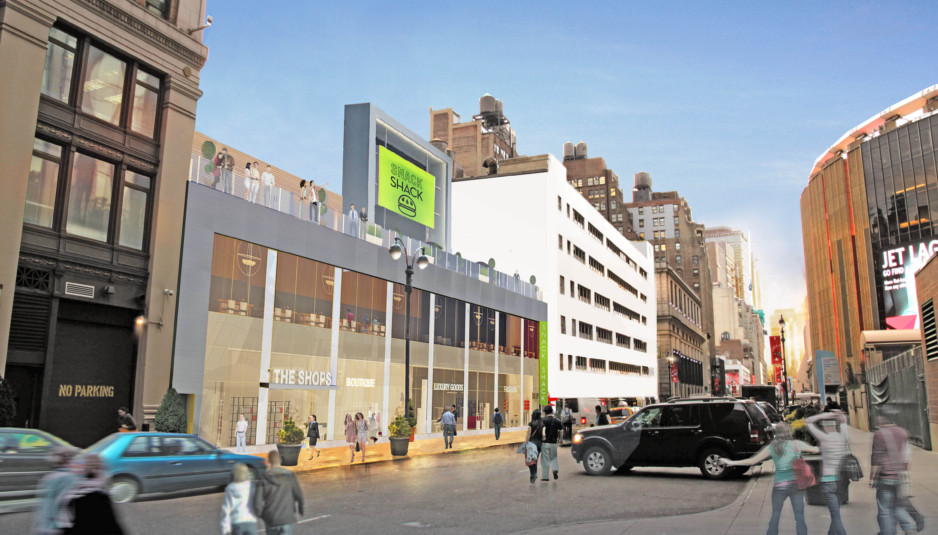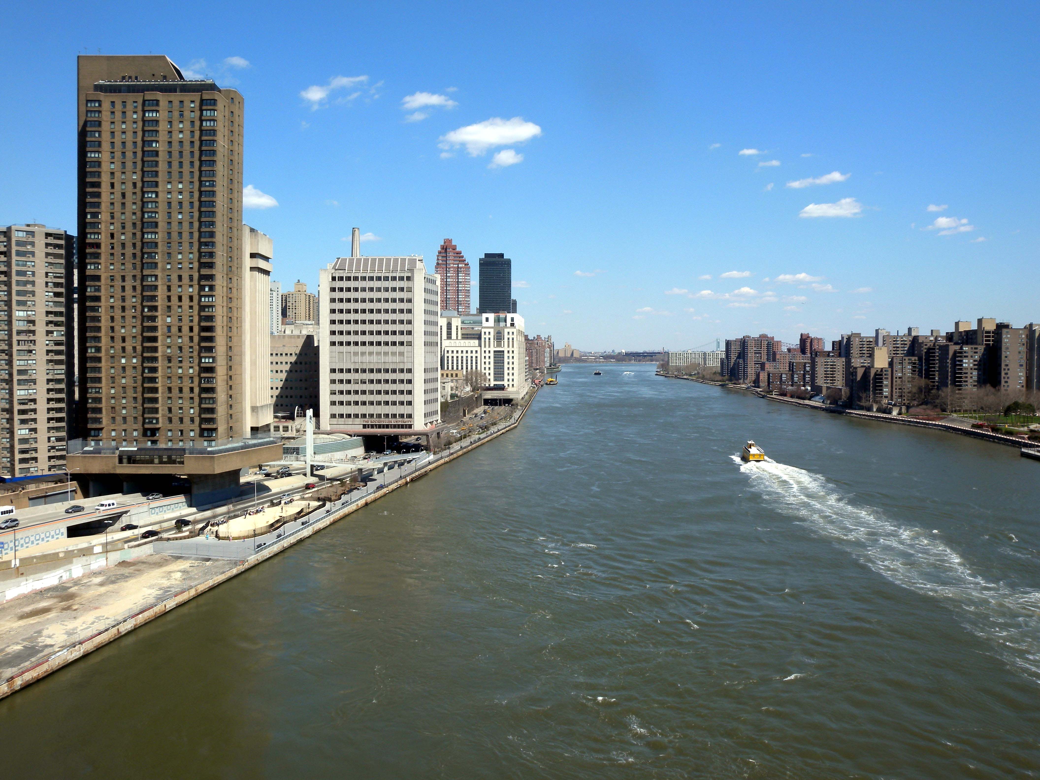Two-Story, 9,500-Square-Foot Commercial Building Coming to 119-05 Linden Boulevard, South Ozone Park
An anonymous Hempstead, N.Y.-based LLC has filed applications for a two-story, 9,483-square-foot commercial building at 119-05 Linden Boulevard, located at the corner of Lefferts Boulevard in South Ozone Park. The project will feature a laundromat on the ground floor, followed by medical offices on the second floor. There will also be 17 off-street parking spaces. Joseph Deal’s Long Island-based Bohler Engineering is the applicant of record. The 10,004-square-foot corner site is currently vacant.

