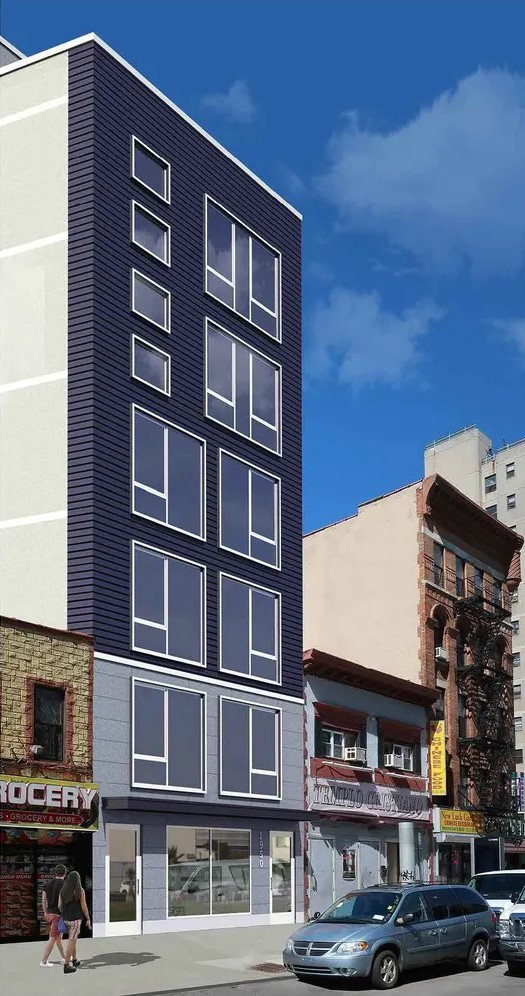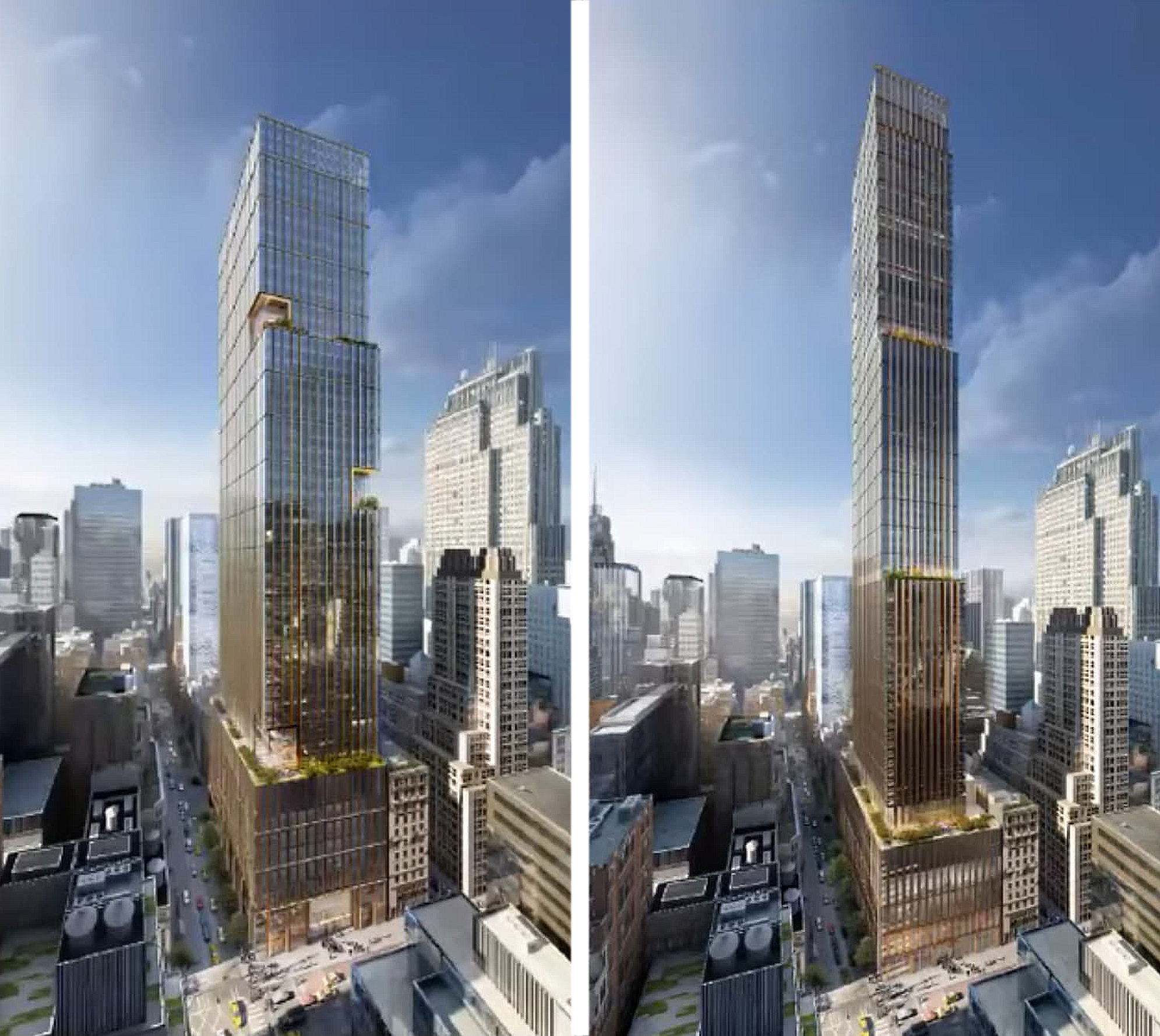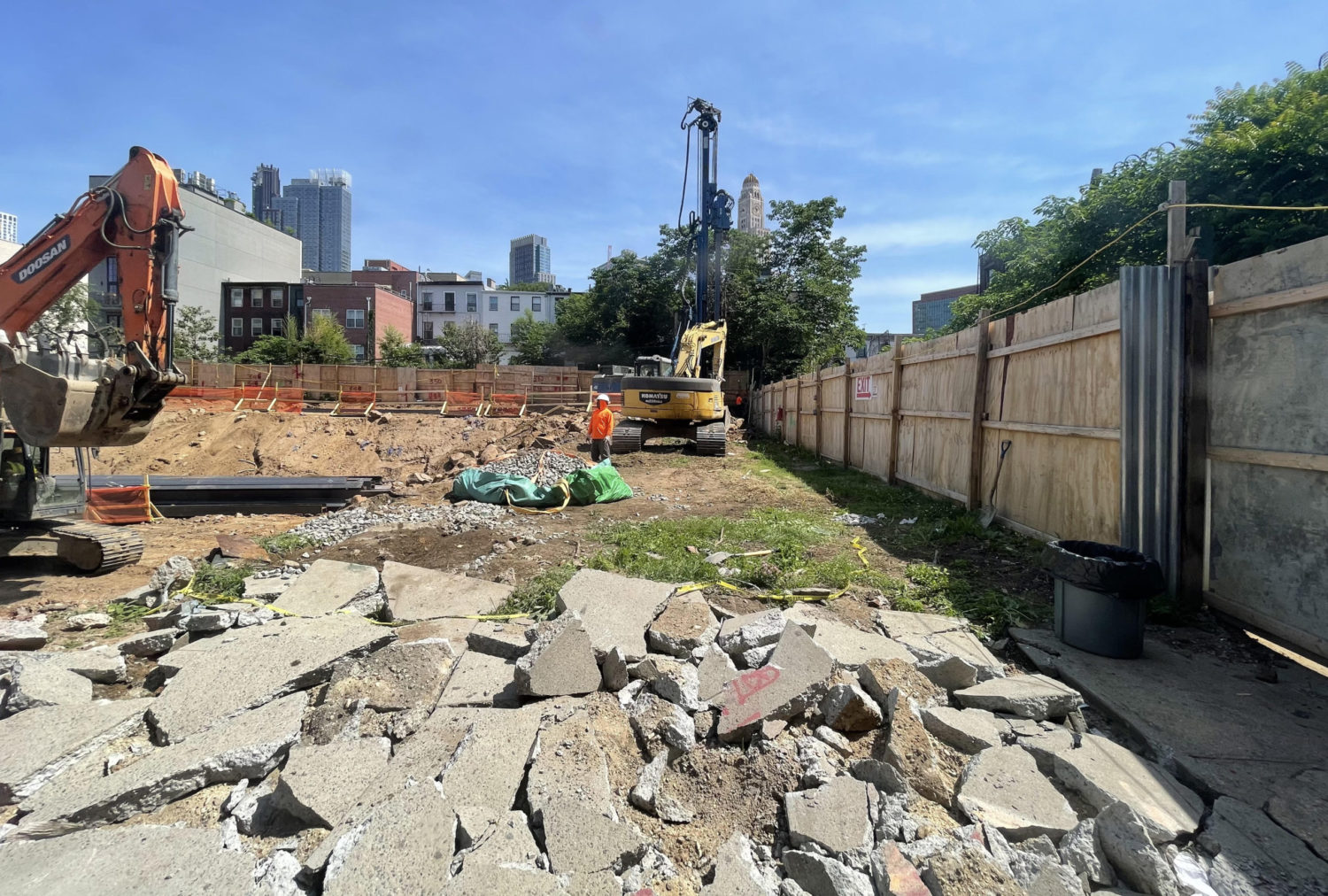30 West 39th Street’s Exterior Progress Continues in Midtown, Manhattan
Work is continuing on 30 West 39th Street, a 27-story hotel tower in Midtown, Manhattan. Designed by Peter Poon Architects and developed by Fortuna Realty, the 323-foot-tall structure will yield 330 guest rooms spread across 133,500 square feet. Leeding Builders Group is the general contractor for the property, which is located between Fifth and Sixth Avenues, just one block south of Bryant Park.





