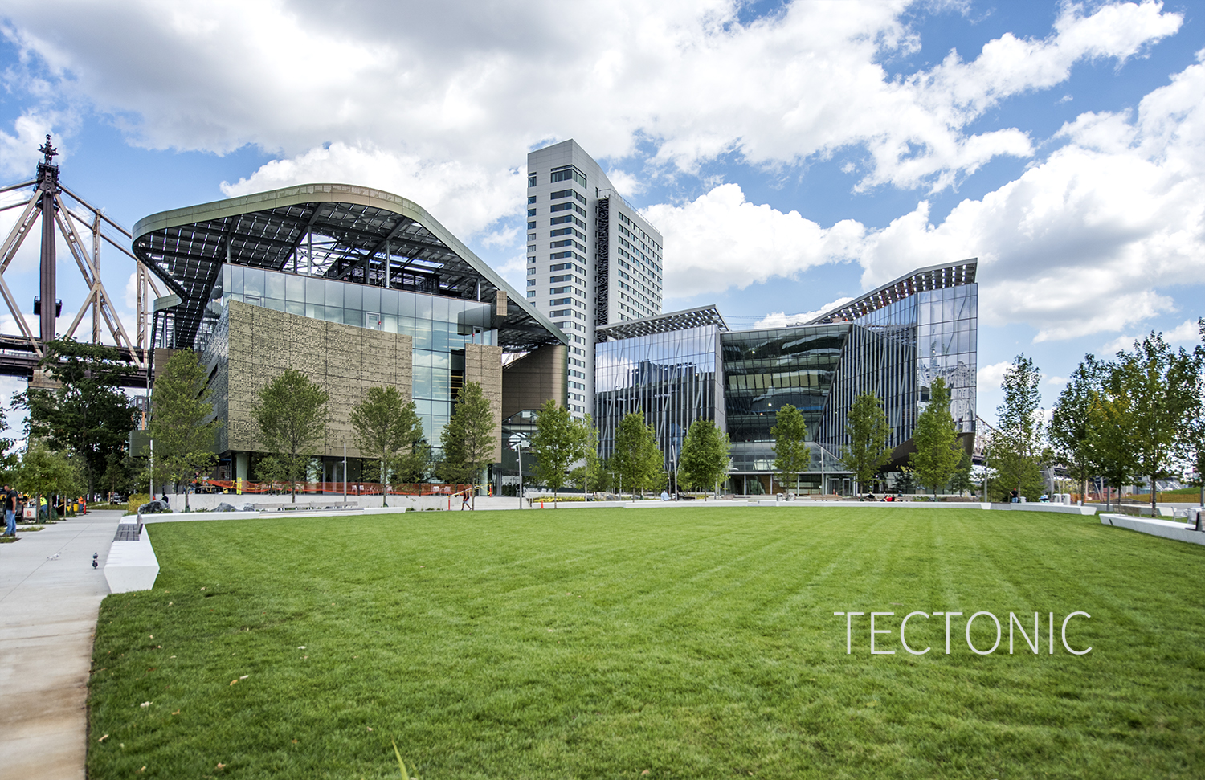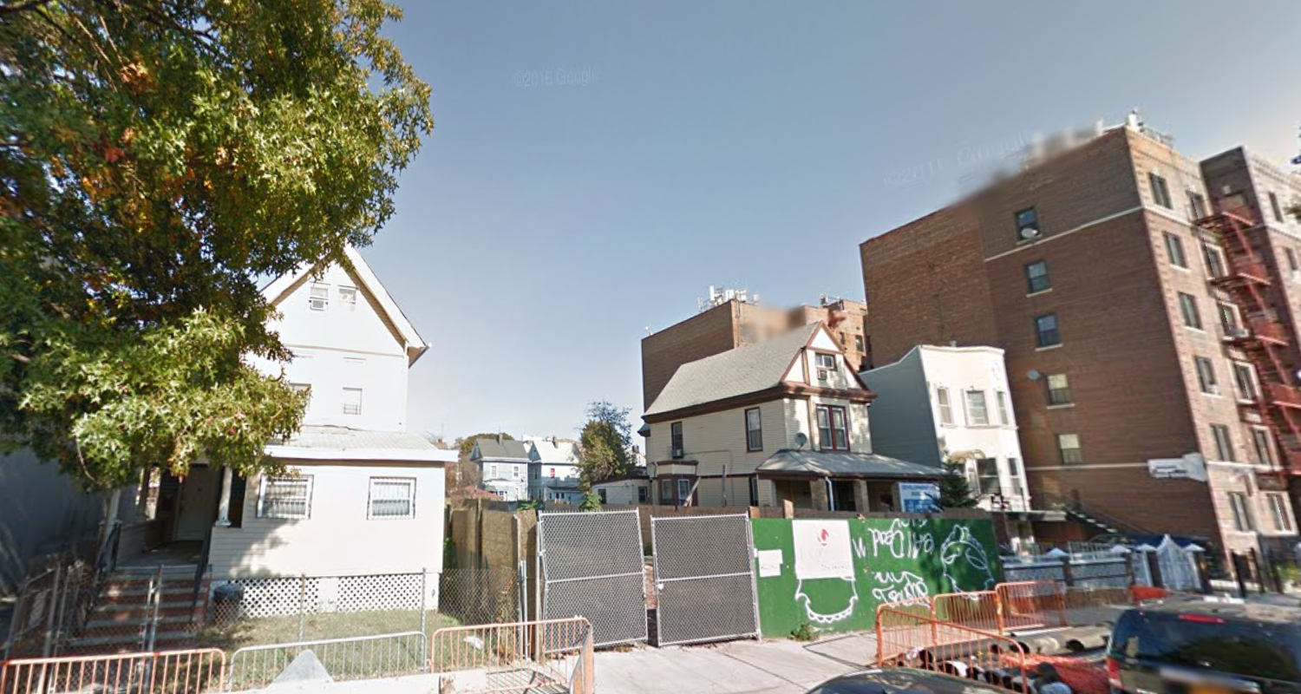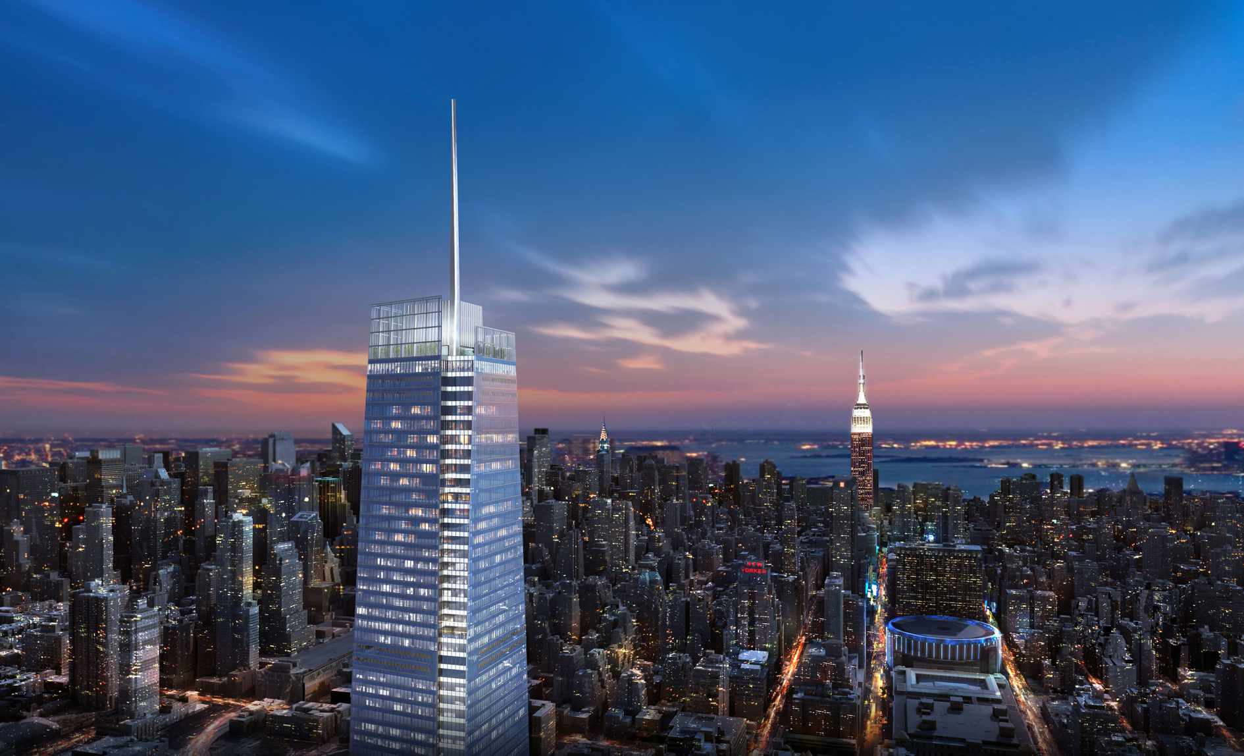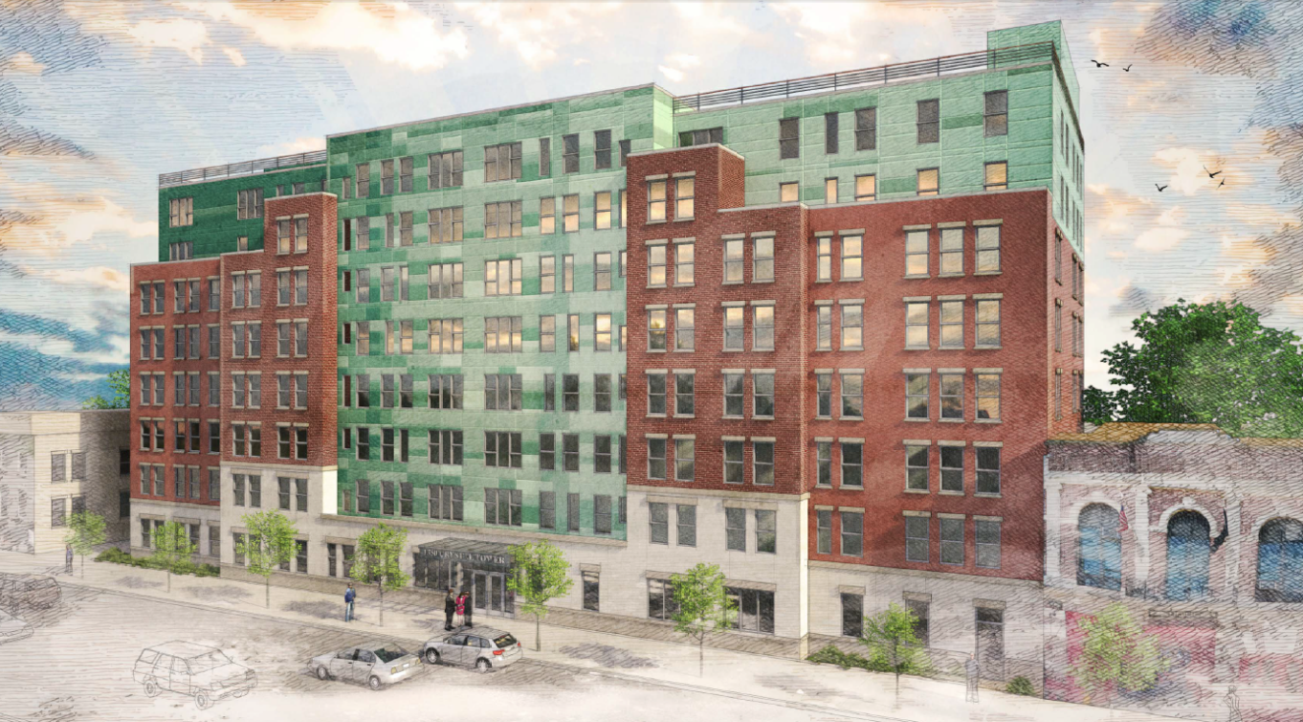Construction Complete on First Phase of Cornell Tech’s Roosevelt Island Campus
The first few components of Cornell’s new tech campus on Roosevelt Island are finally complete, and Tectonic has sent along photos documenting the progress. The development consists of 700,000 total square feet sprawling across an academic building, an incubator dubbed “The Bridge,” and a high-rise residential tower, which had topped-out as of YIMBY’s last update on the site, from June of 2016. Handel Architects is responsible for the design of the first phase of the project, but Skidmore Owings & Merrill is taking charge of the master plan, which will result in a new “Executive Education Center and Hotel” rising by 2019, as well.





