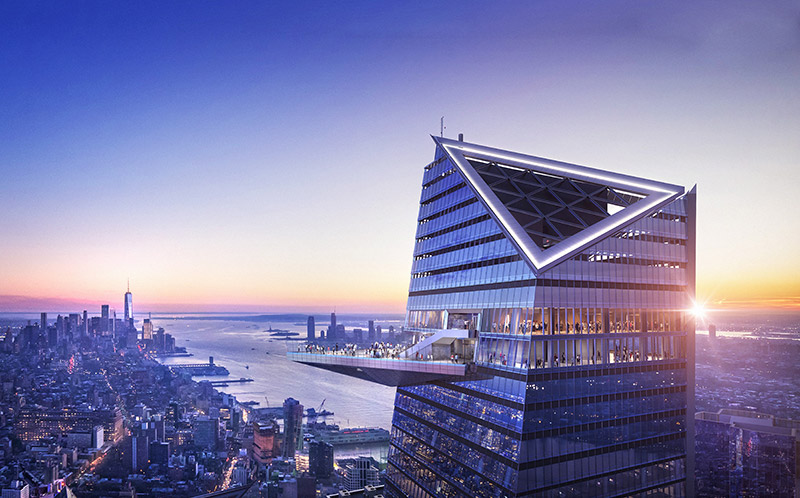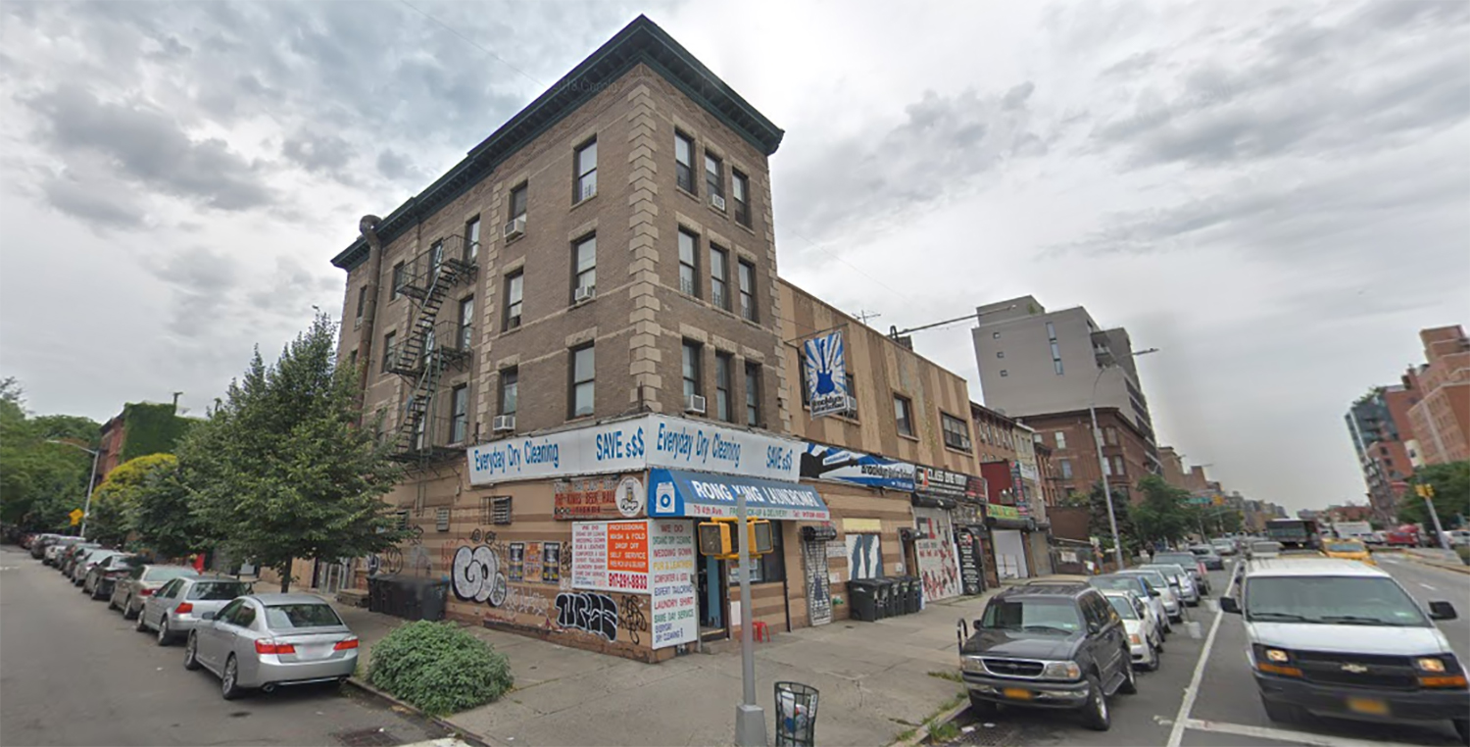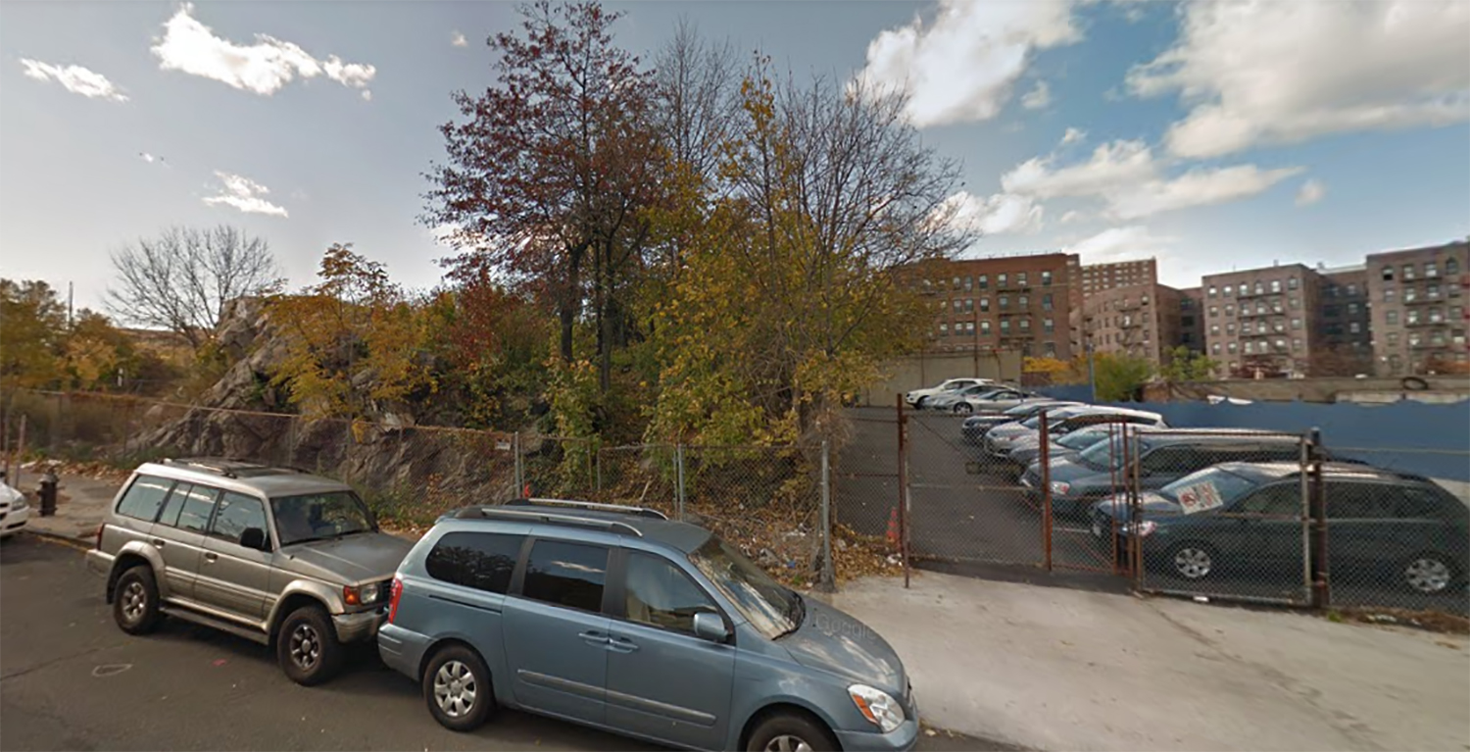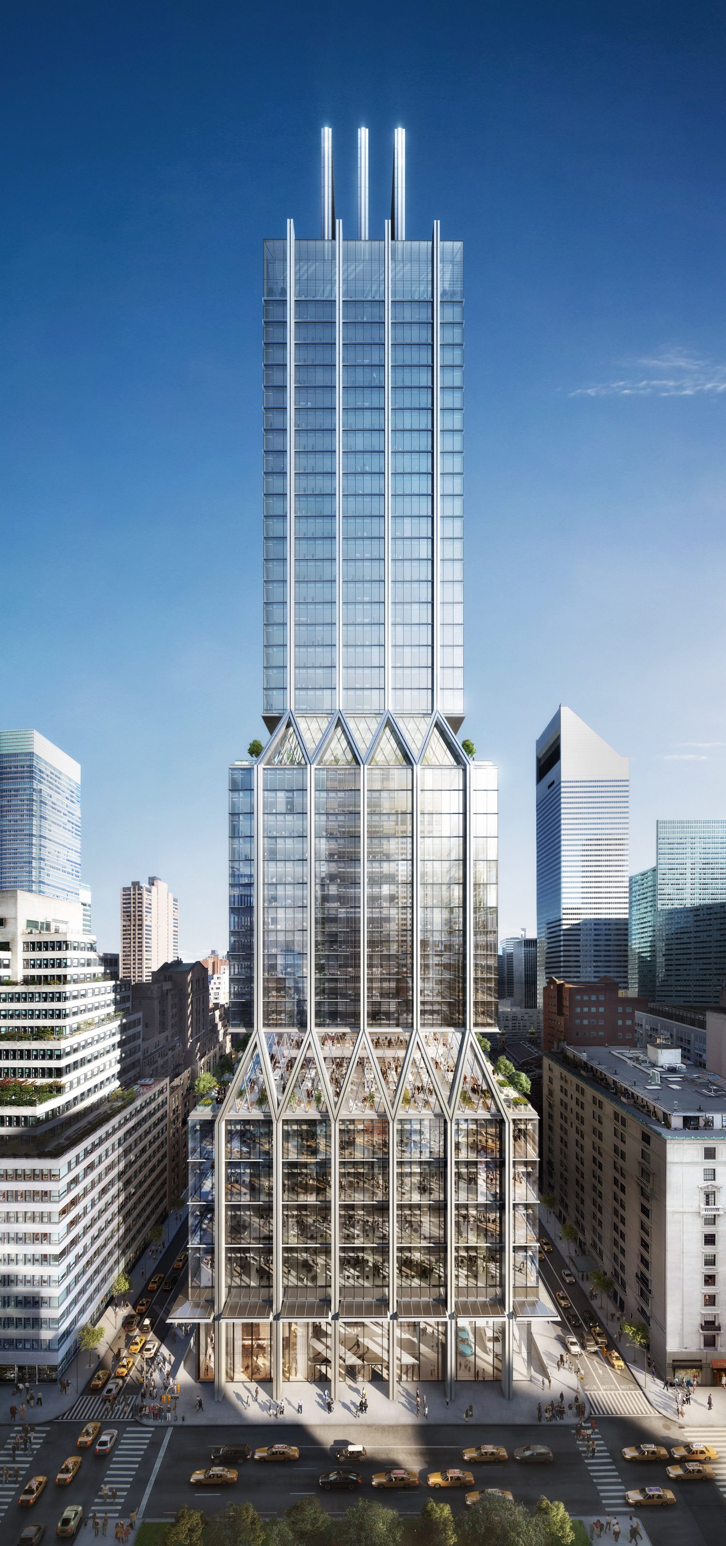CetraRuddy’s Rose Hill Surpasses the Halfway Mark in NoMad
Construction on Rose Hill, aka 30 East 29th Street, has passed the halfway mark. Designed by CetraRuddy Architecture, the 45-story NoMad skyscraper will stand out from the growing number of residential towers in the neighborhood with its dark-colored, Art Deco-inspired façade made of tall glass panels, terraces, and etched metal panels. Developed by Rockefeller Group, Rose Hill will eventually top out at 639 feet tall and have 123 condominiums marketed by CORE Real Estate.





