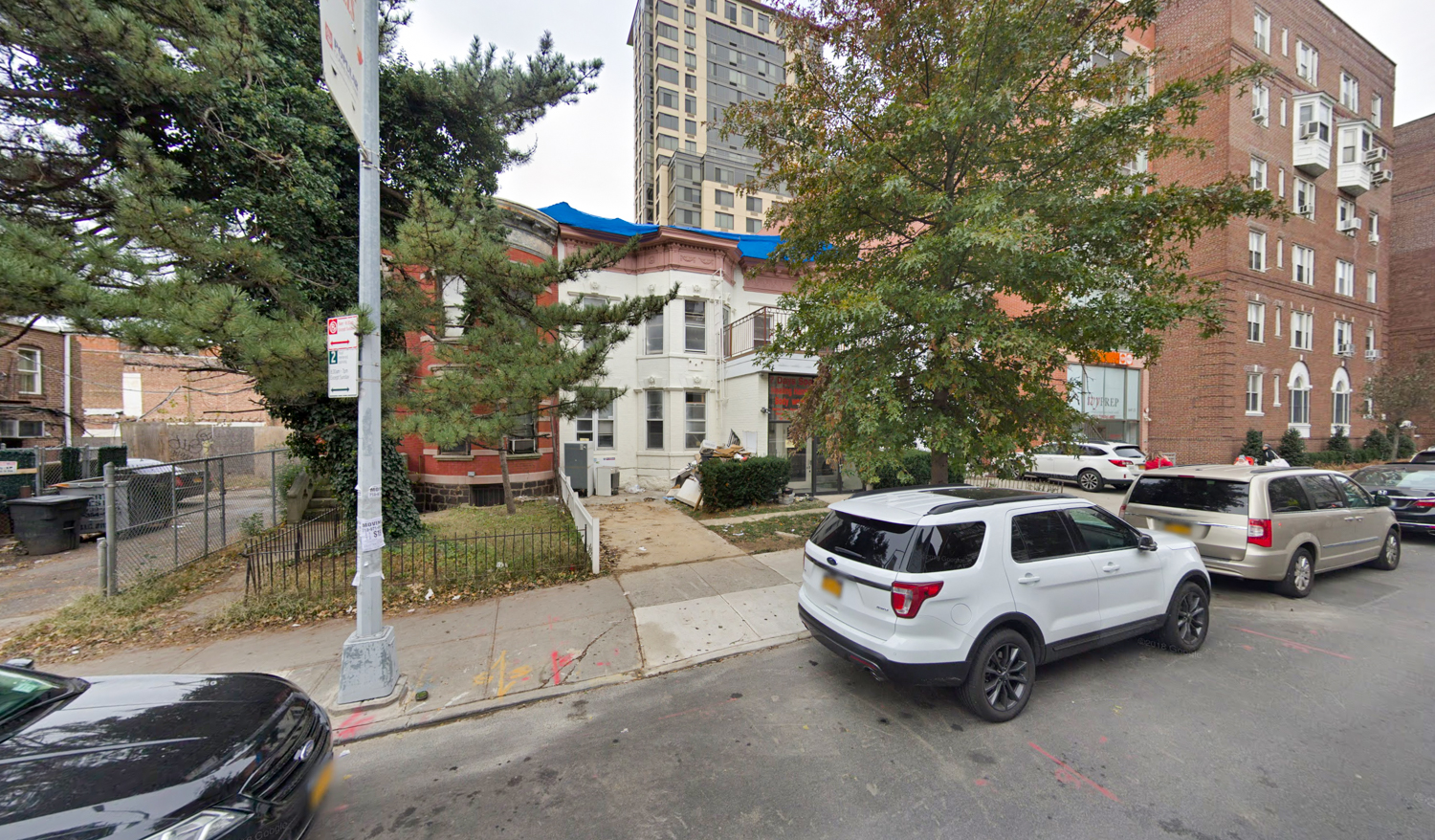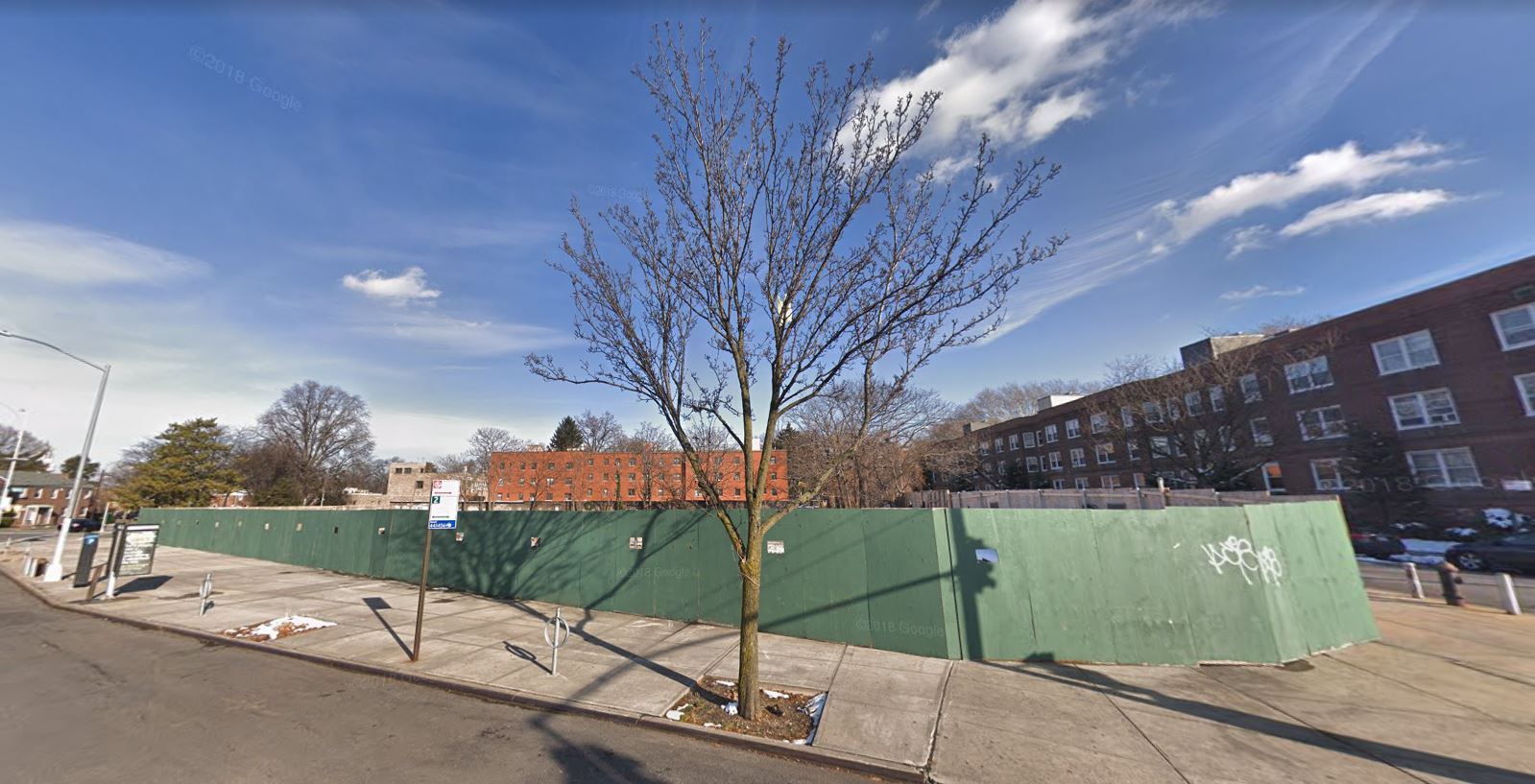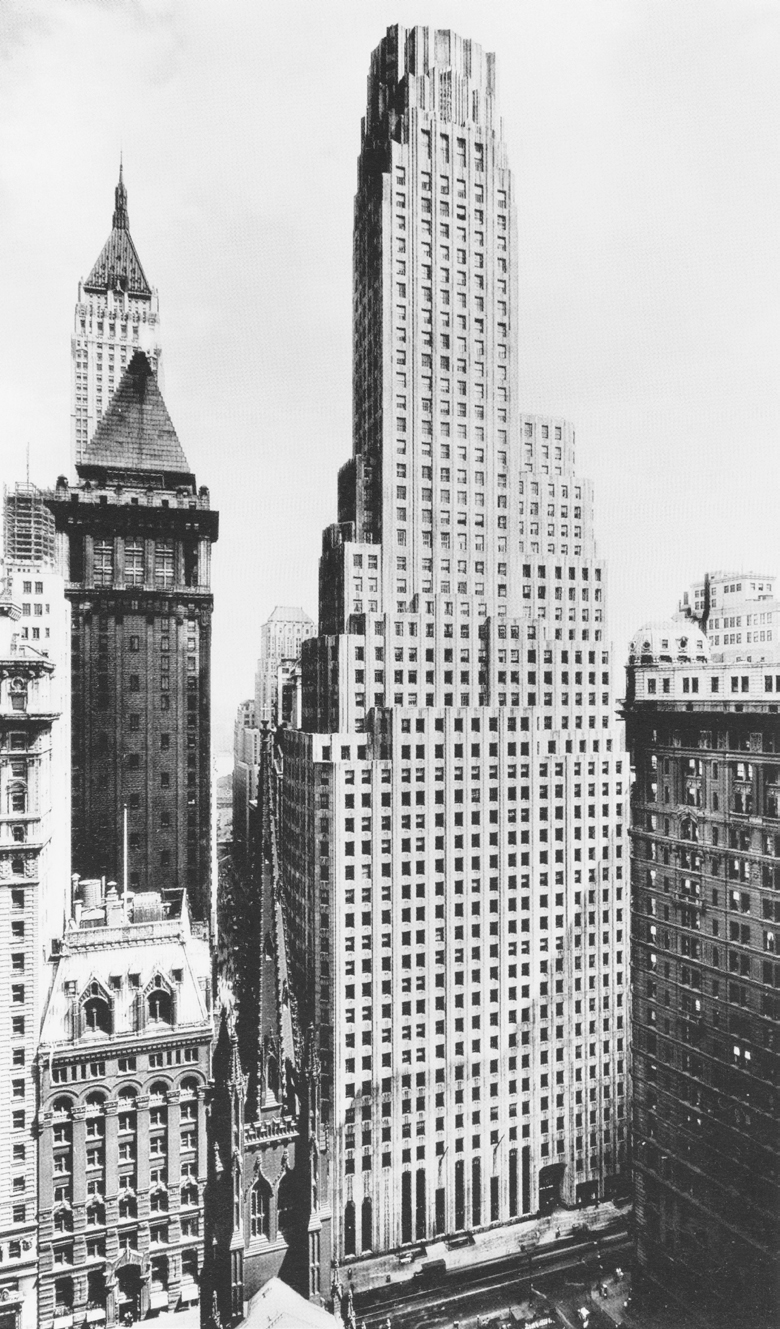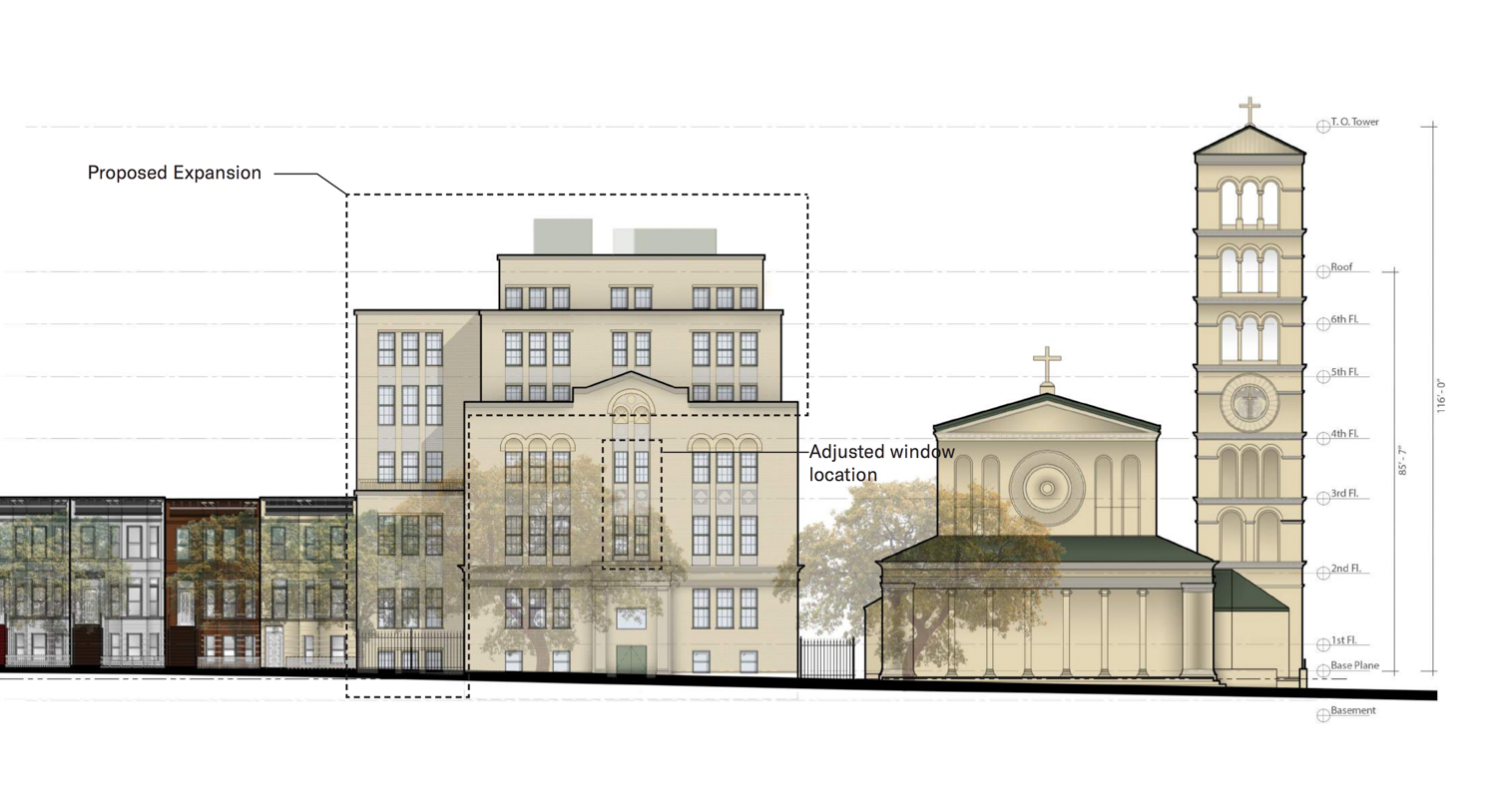Permits Filed for 165 Lexington Avenue, Kips Bay, Manhattan
Permits have been filed for an 11-story mixed-use building at 165 Lexington Avenue in Kips Bay, Manhattan. The site is four blocks away from the 33rd Street subway station, serviced by the 6 trains. Lexington Partners, a private equities firm with $38 billion in total assets, will be responsible for the development.





