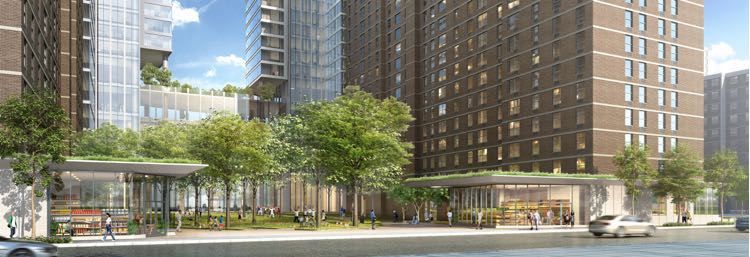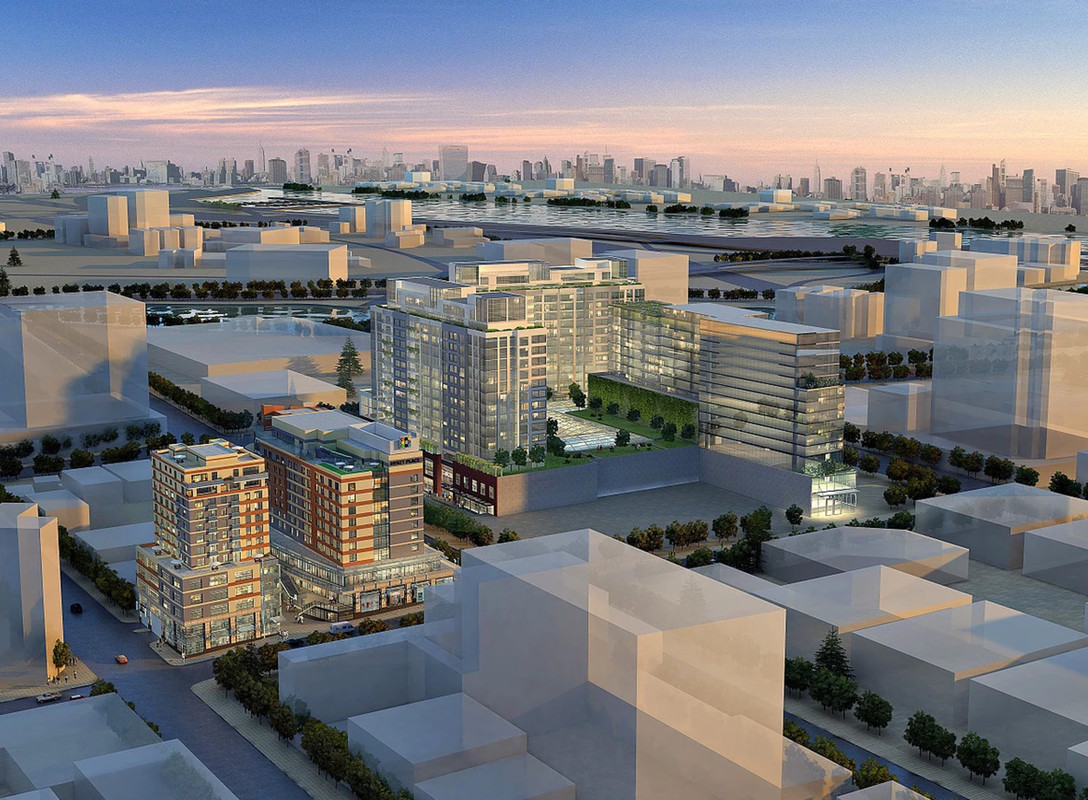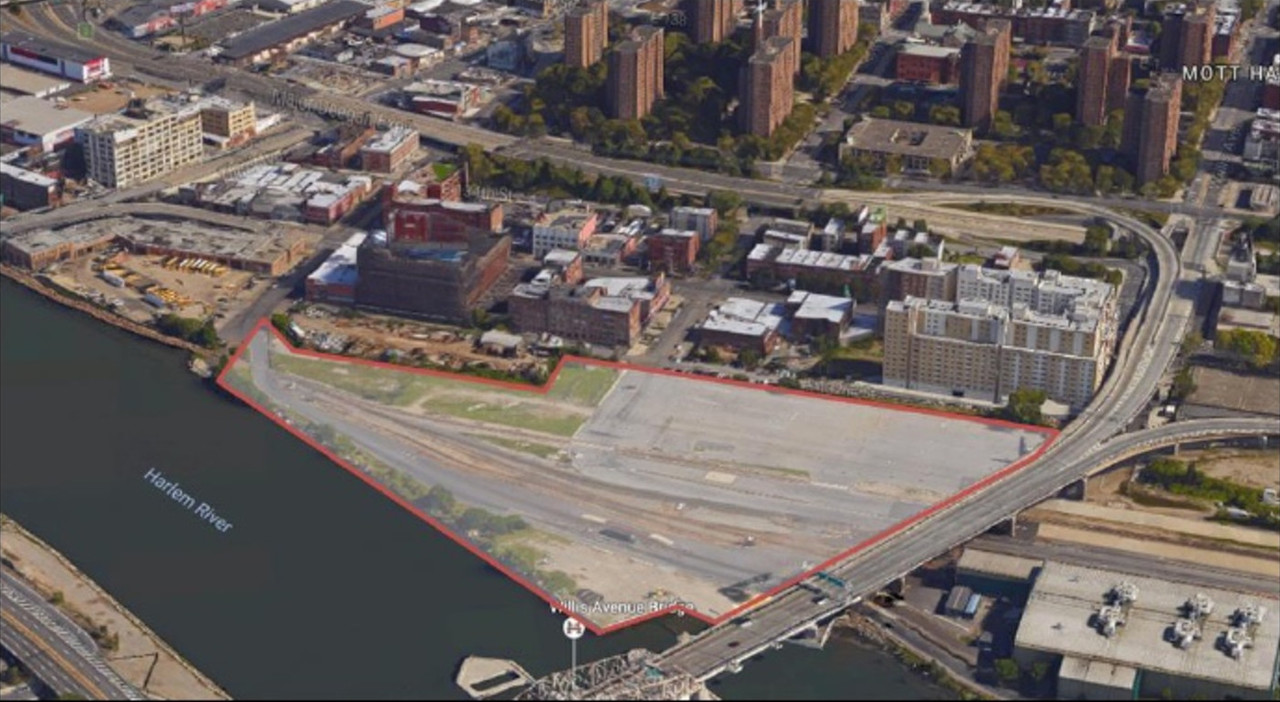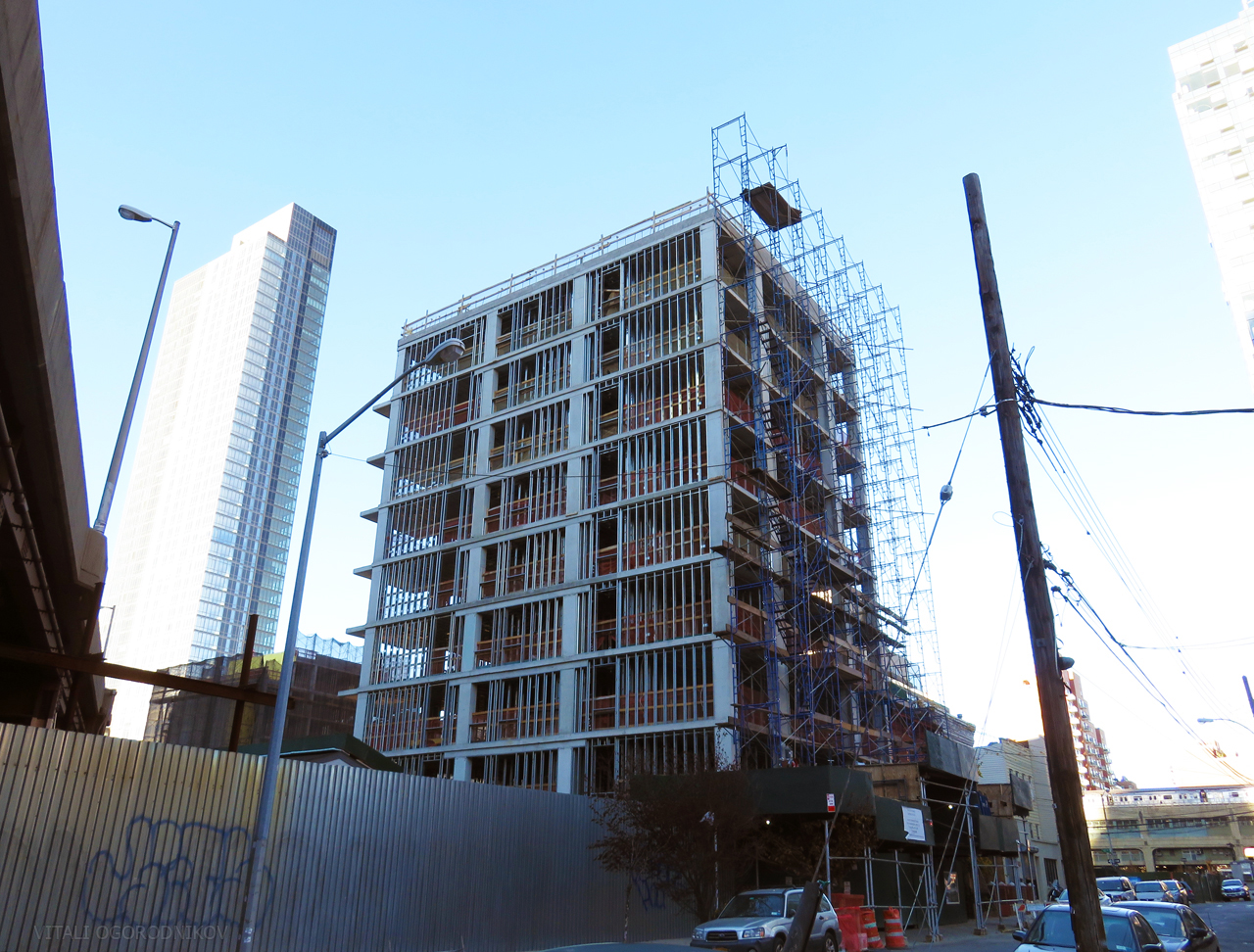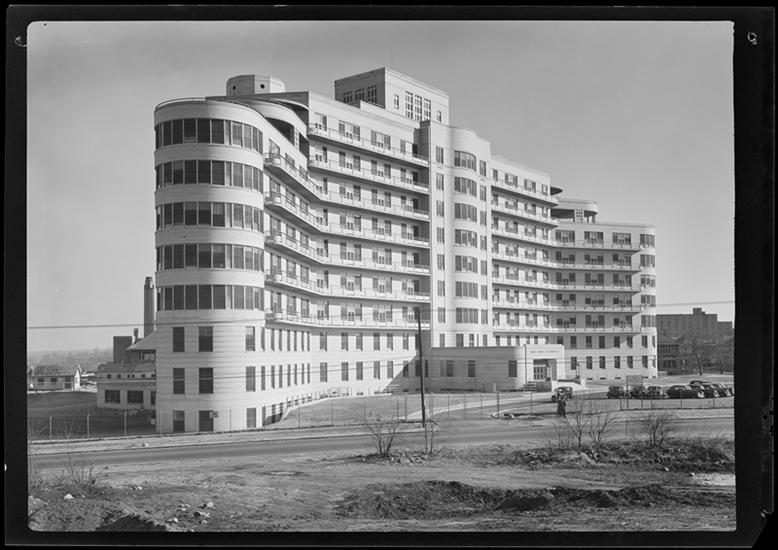Design Revealed for Two-Towered, 1,350-Unit Mixed-Use Project Proposed at 260 South Street, Lower East Side
Renderings have been revealed of the two-towered, 1,350-unit mixed-use project planned at 260 South Street, on the Lower East Side. As currently proposed, the towers would stand 69 and 62 stories in height, rising 798 feet and 728 feet to their roofs, respectively. Twenty-five percent of the units would rent at below-market rates through the affordable housing lottery, the Lo-Down reported, and some senior housing will also be incorporated. Plans are still in place to expand the ground-floor retail footprint of the existing 26-story Section 8 residential buildings, called Lands End II, at 265 Cherry Street and 275 Cherry Street, which contain a total of 491 apartments. Renovations will be made to existing park spaces.

