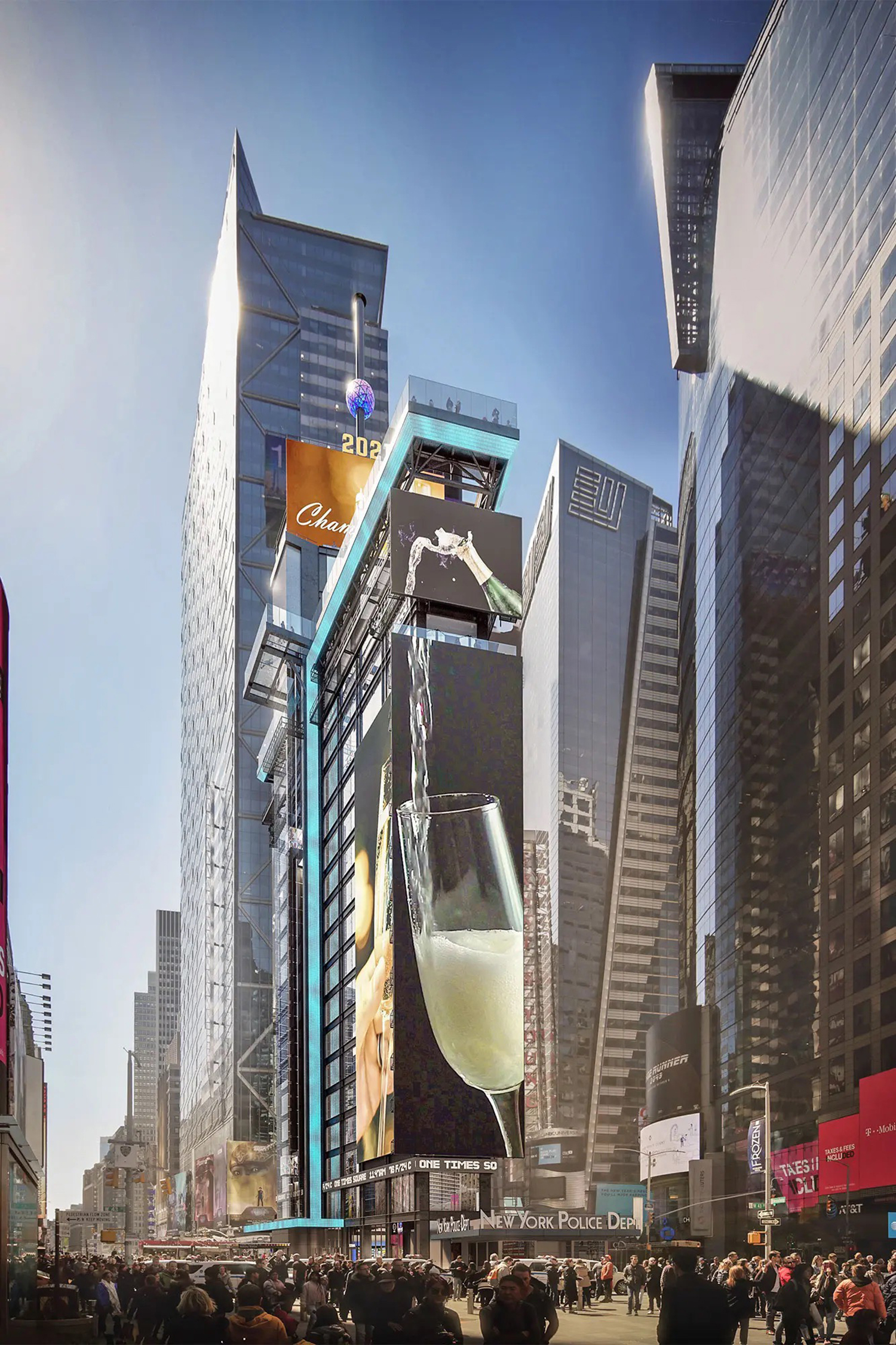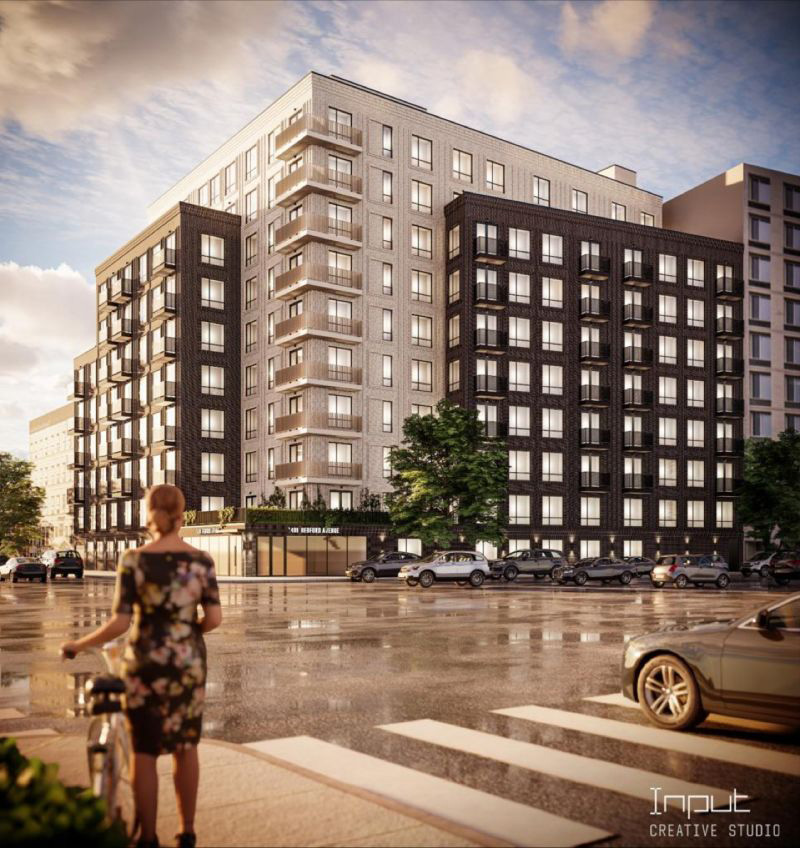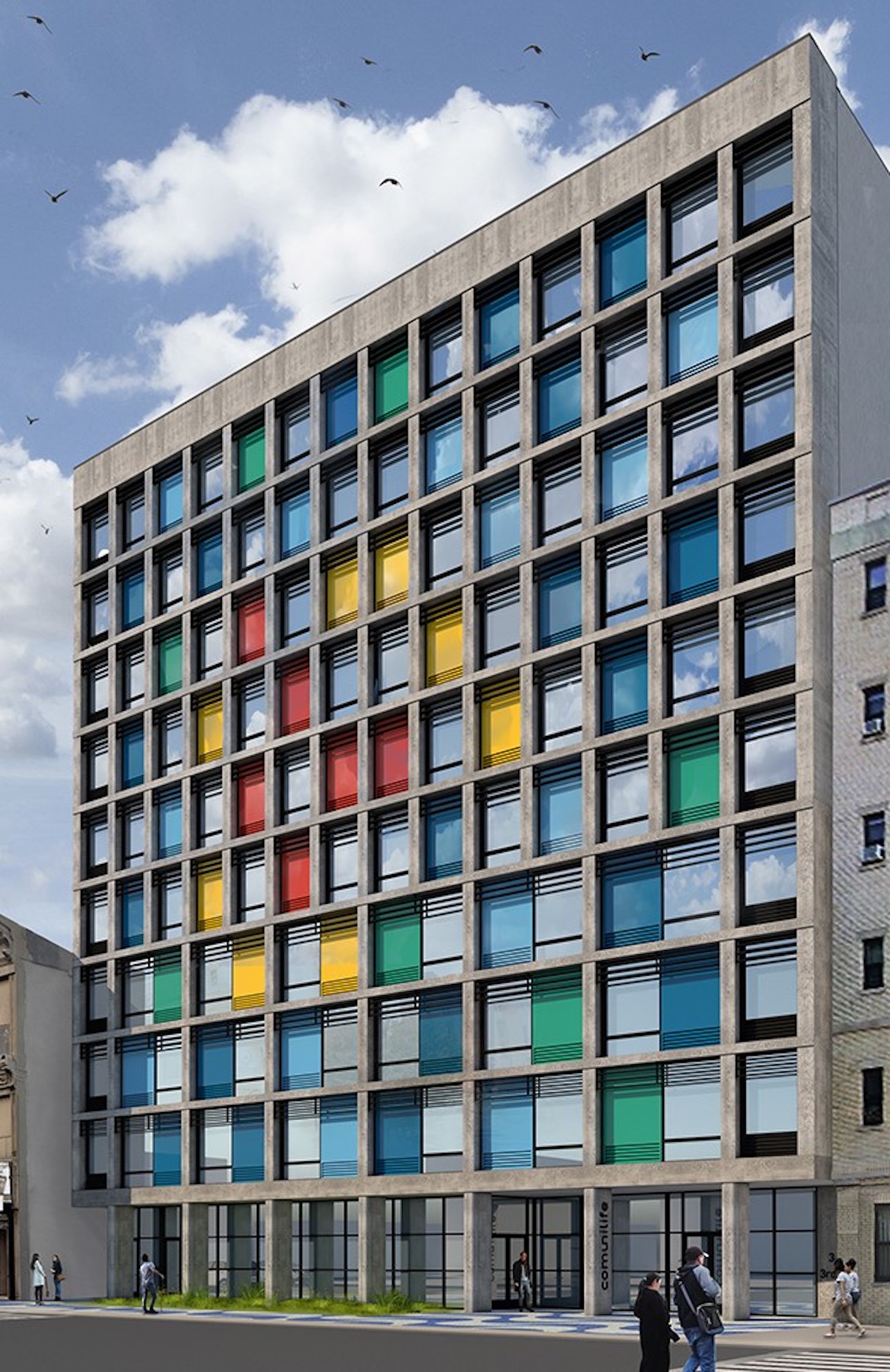Housing Lottery Launches for 88 Linden Boulevard in Flatbush, Brooklyn
The affordable housing lottery has launched for 88 Linden Boulevard, a seven-story residential building in Flatbush, Brooklyn. Designed by RoArt with Feingold and Gregory Architects as the architect of record, and developed by Brookland Capital, the structure yields 66 residences. Available on NYC Housing Connect are 20 units for residents at 130 percent of the area median income (AMI), ranging in eligible income from $70,286 to $215,150.





