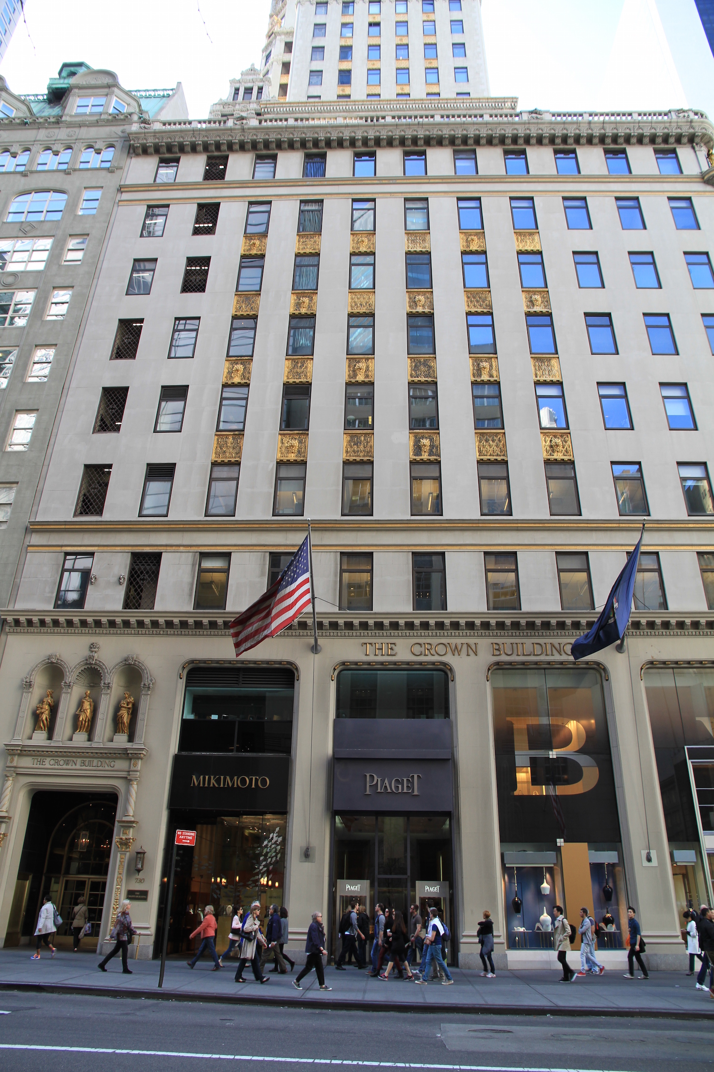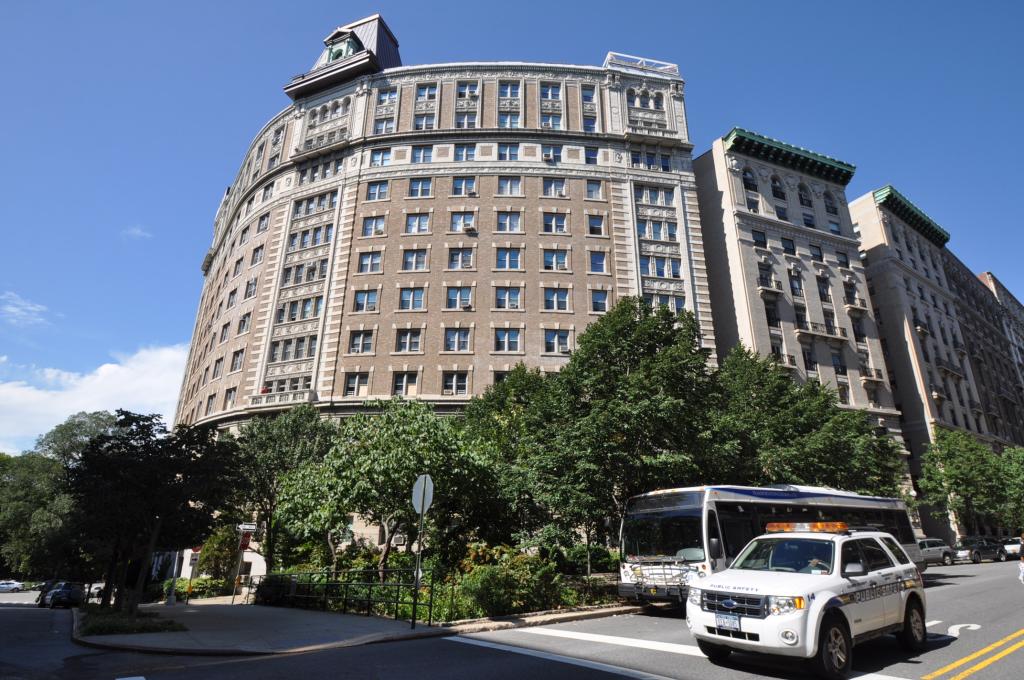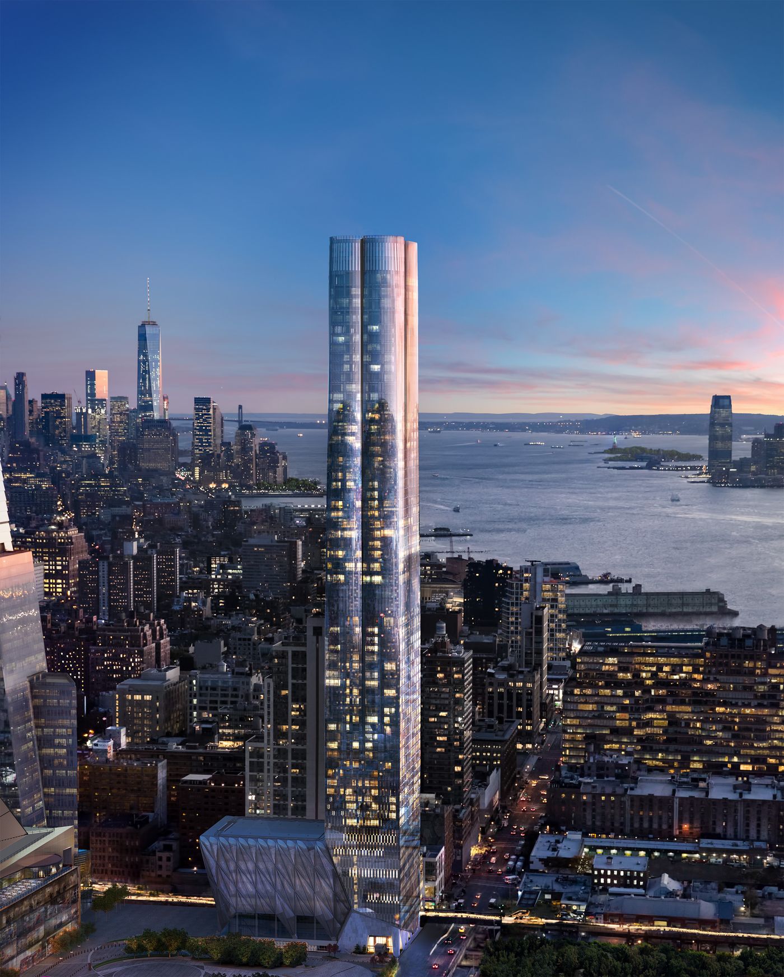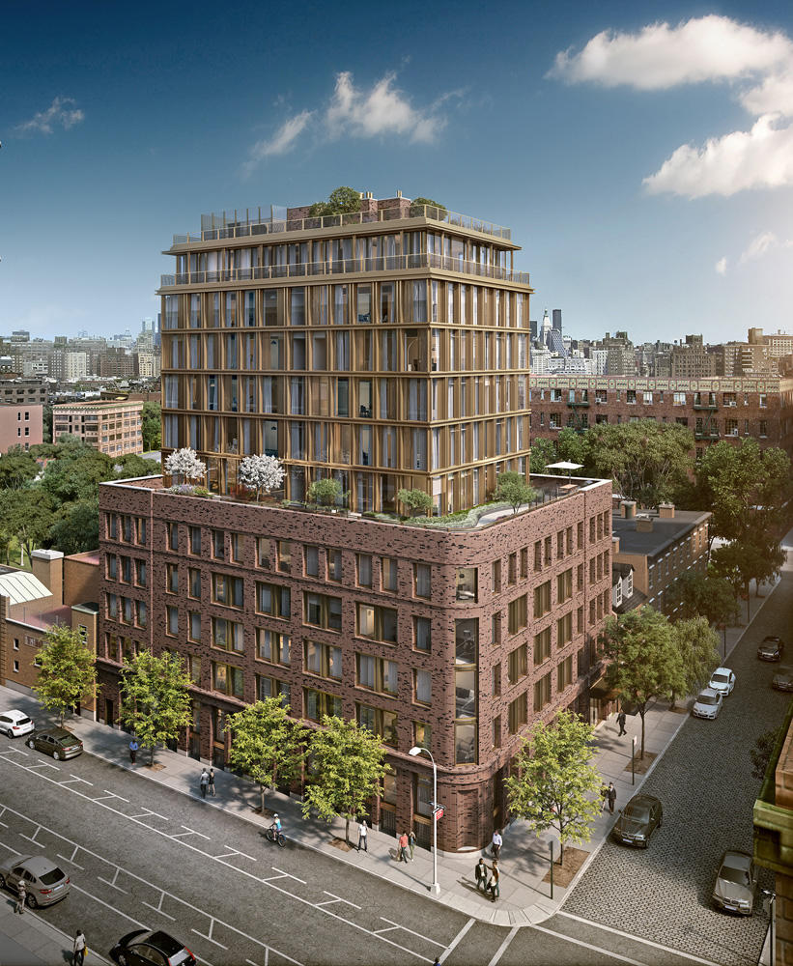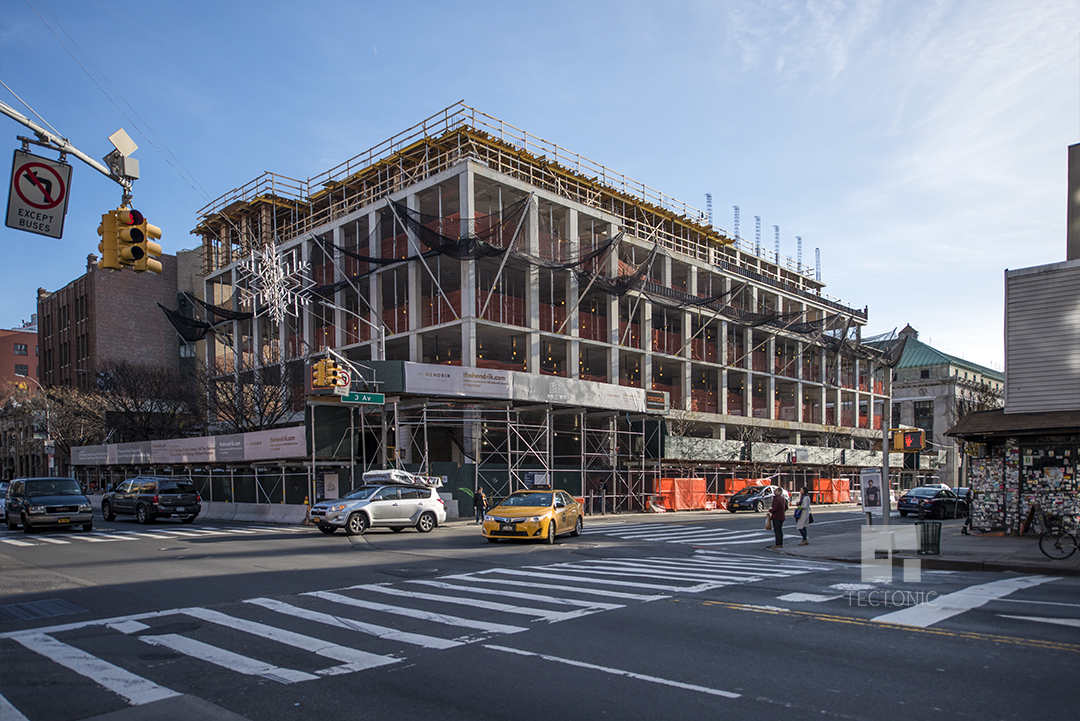Shvo Files Plans to Convert Crown Building to Condominiums and Hotel at 730 Fifth Avenue
Last year, Michael Shvo and Russian billionaire Vladislav Doronin agreed to pay $500 million for 20 floors of the Crown Building at 730 Fifth Avenue, on the corner of 57th Street. Now Shvo has filed plans to convert most of the 26-story office building into condominiums and a hotel.

