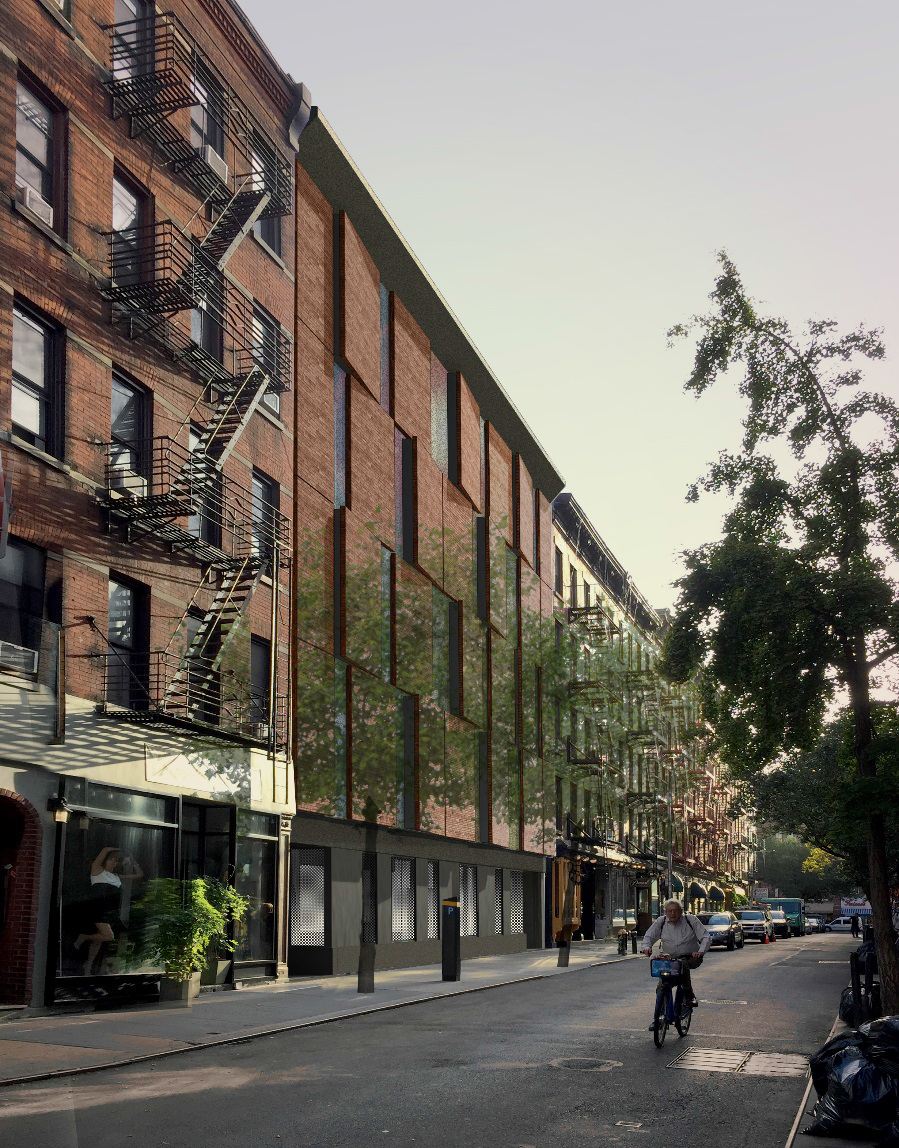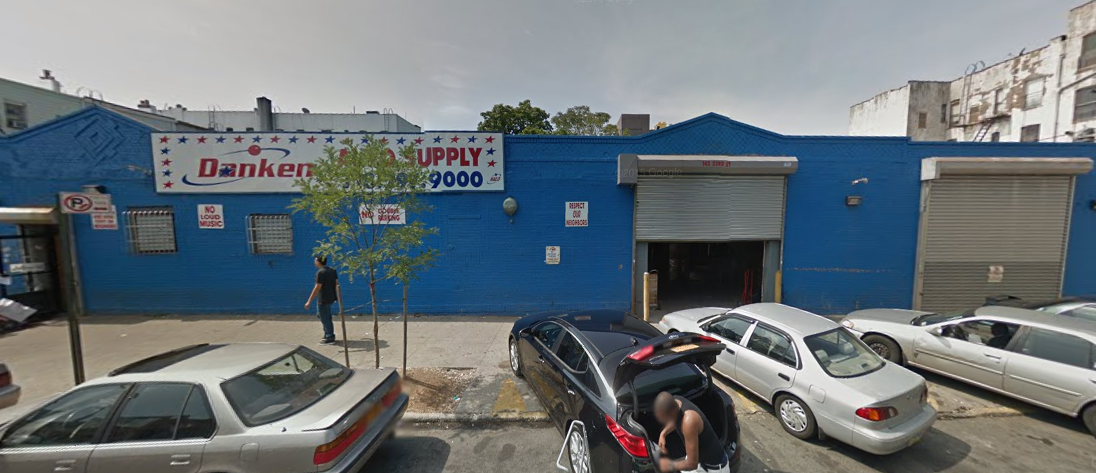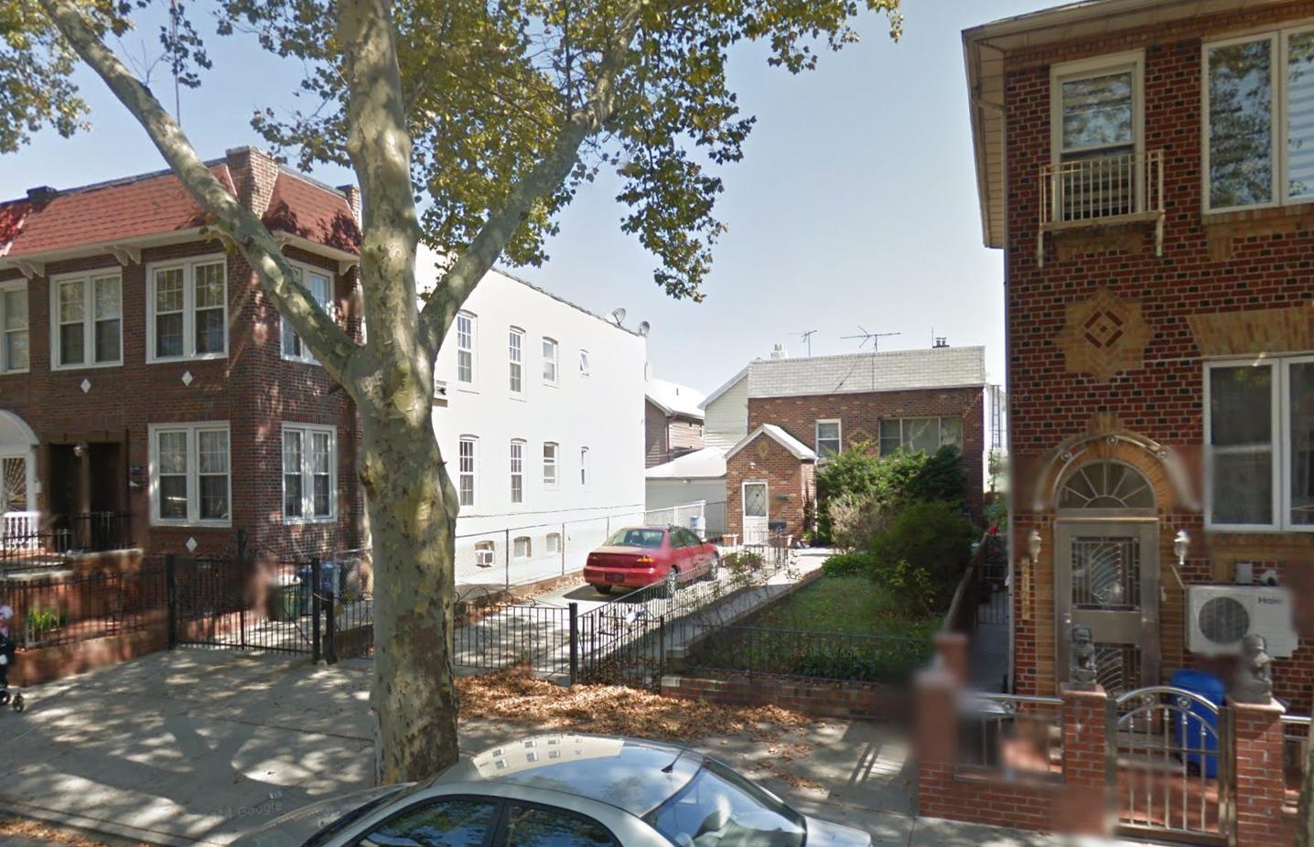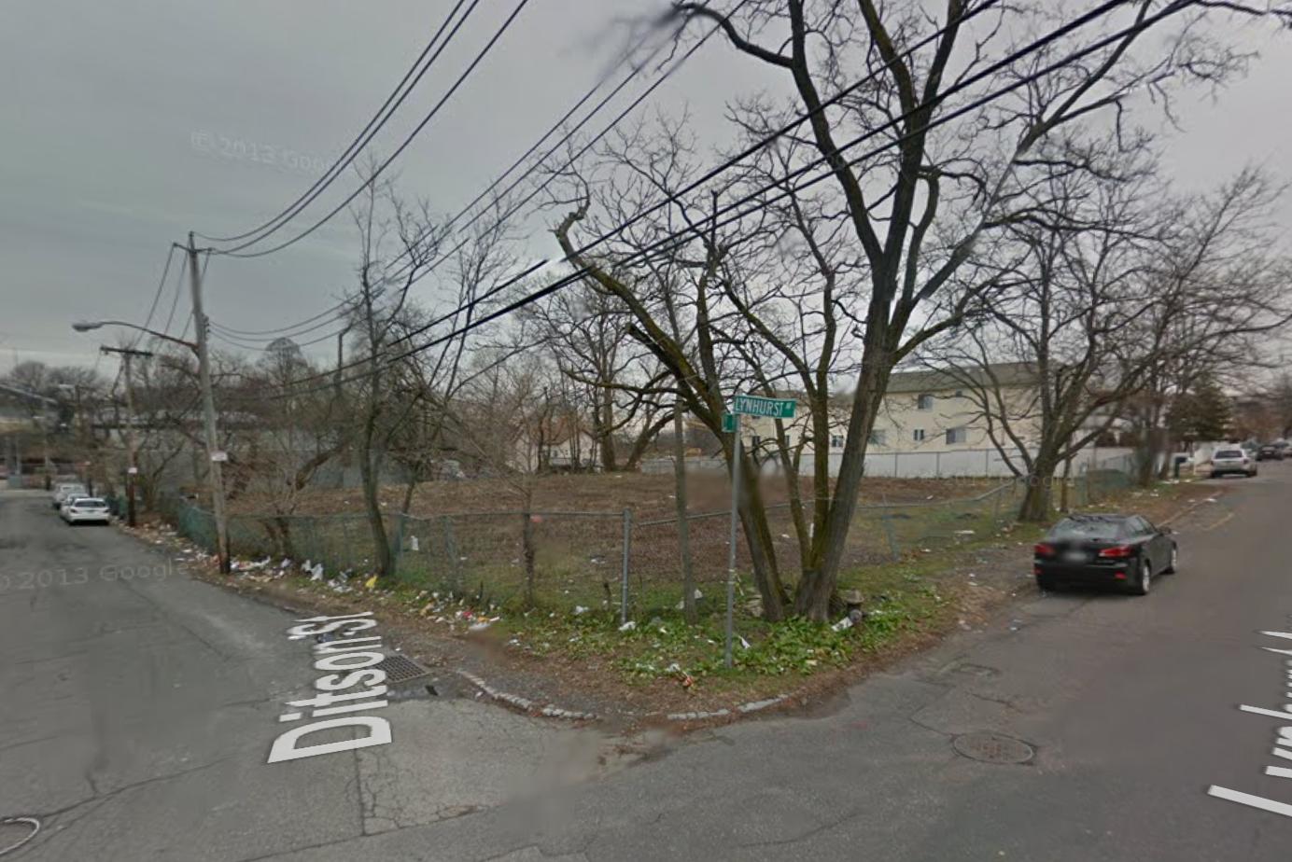IFC Center Expansion to 14-16 Cornelia Street Clears Hurdle At Landmarks
The IFC Center, deeply in need of more space, is one step closer to an expansion. The Landmarks Preservation Commission recently approved plans for the movie theater at Sixth Avenue and West 3rd Street to expand to a vacant lot behind it at 14-16 Cornelia Street. That would bump IFC’s five theaters seating a total of 480 people to 11 theaters seating a total of 948 people, while also clearing out the sidewalk with added lobby space.





