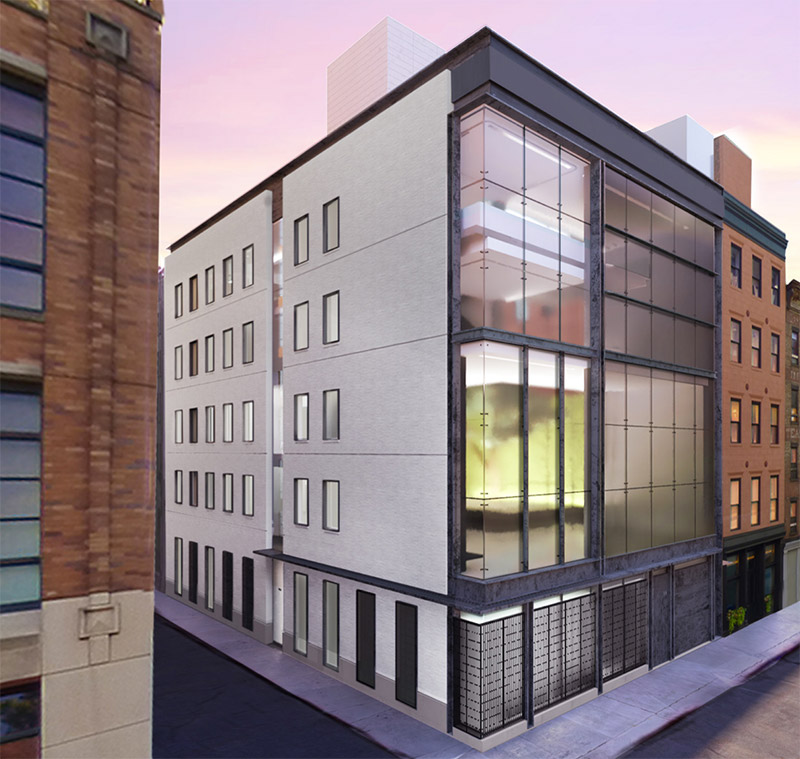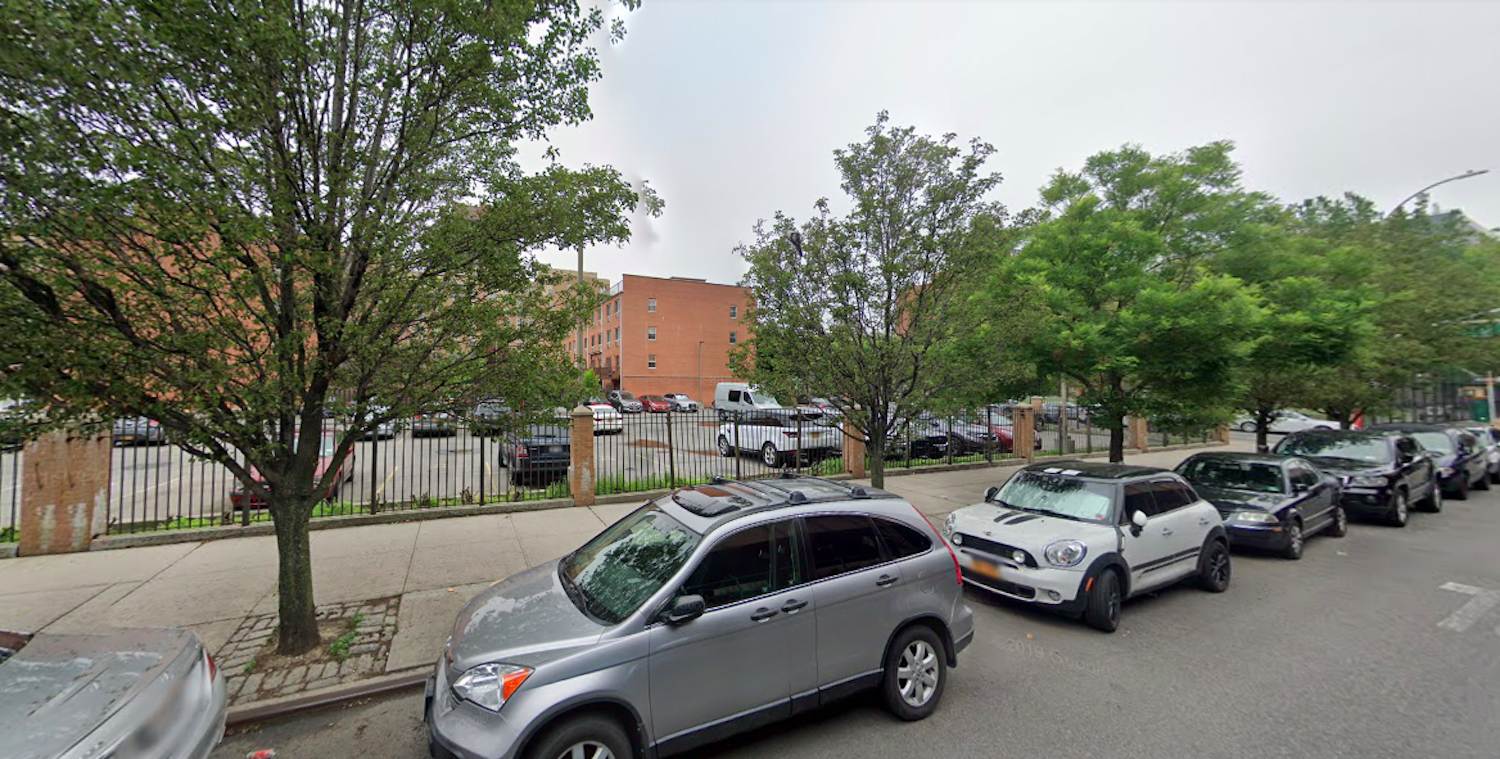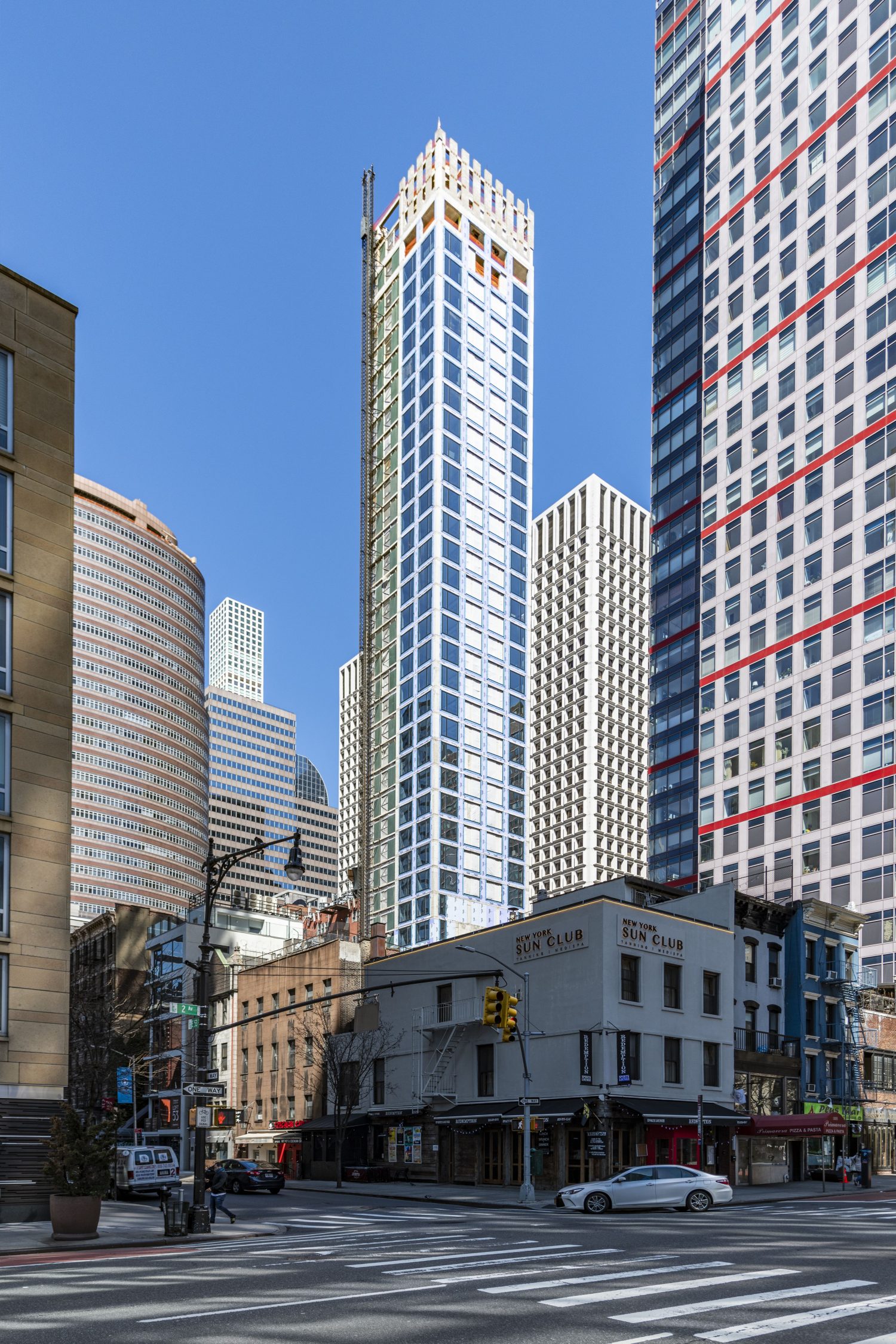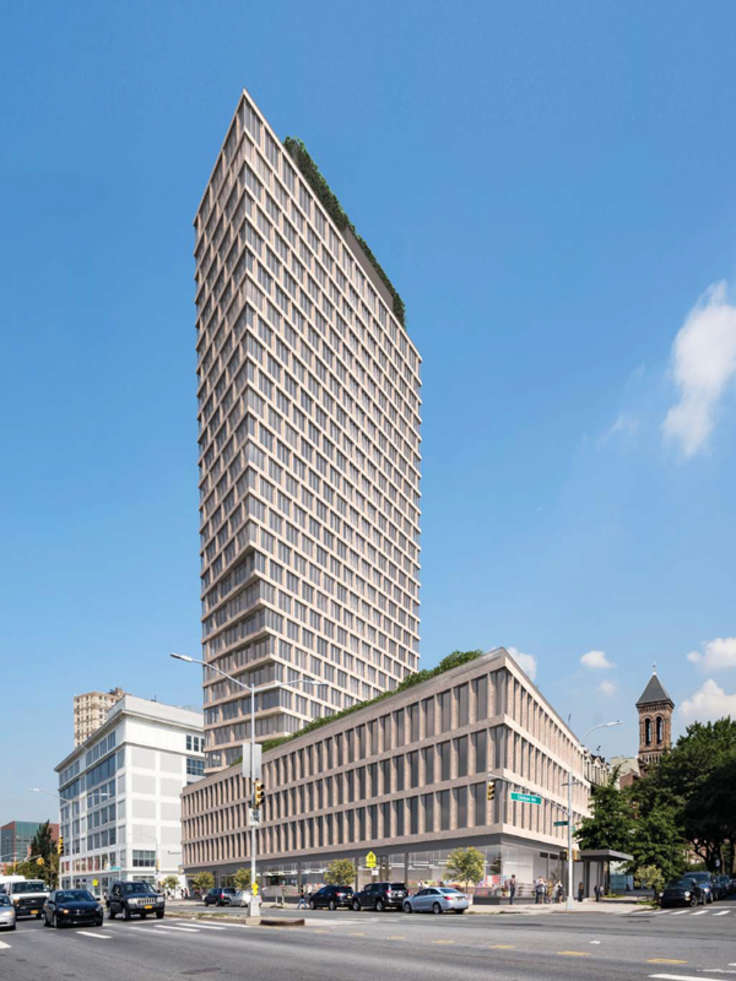E.Cobb Architects Updates Proposals for Tribeca Mega-Mansion at 11 Hubert Street
The Landmarks Preservation Commission (LPC) will again review proposals to construct a 20,000-square-foot private residence at 11 Hubert Street in Manhattan’s TriBeCa West Historic District. Designed by E. Cobb Architects, this iteration of proposals includes updates to the structure’s glass facade, ground-floor privacy paneling, and cornice materials.





