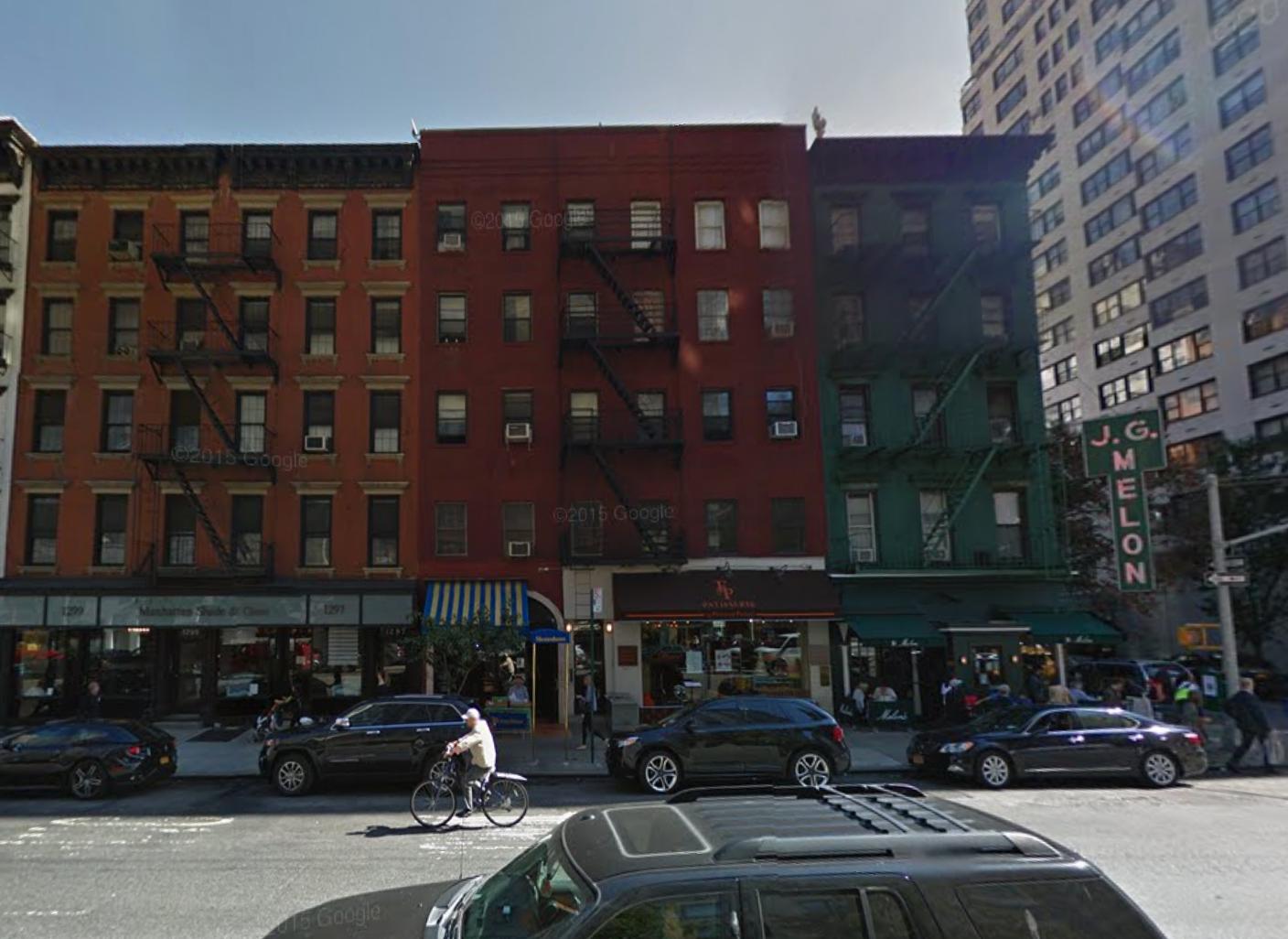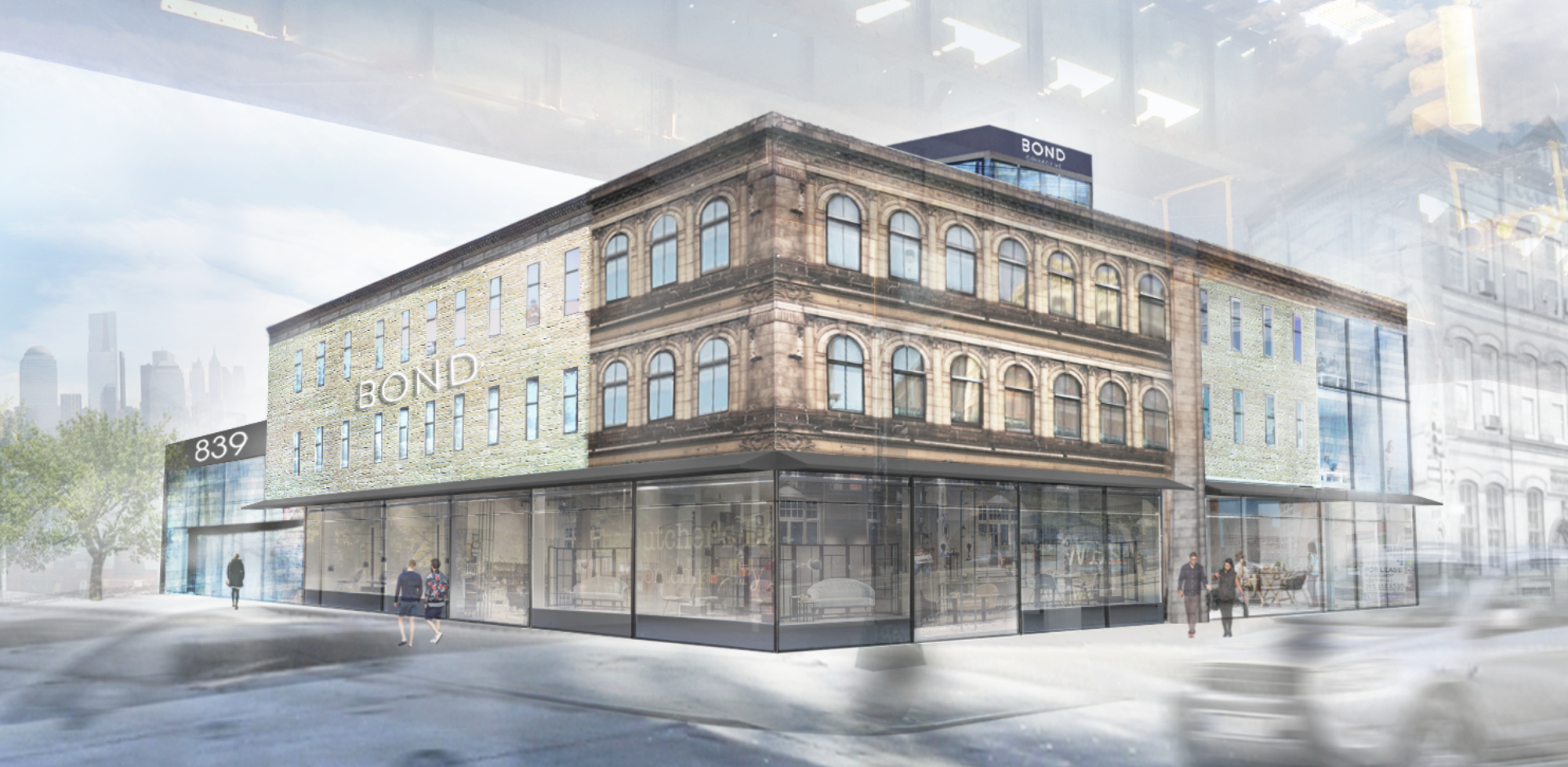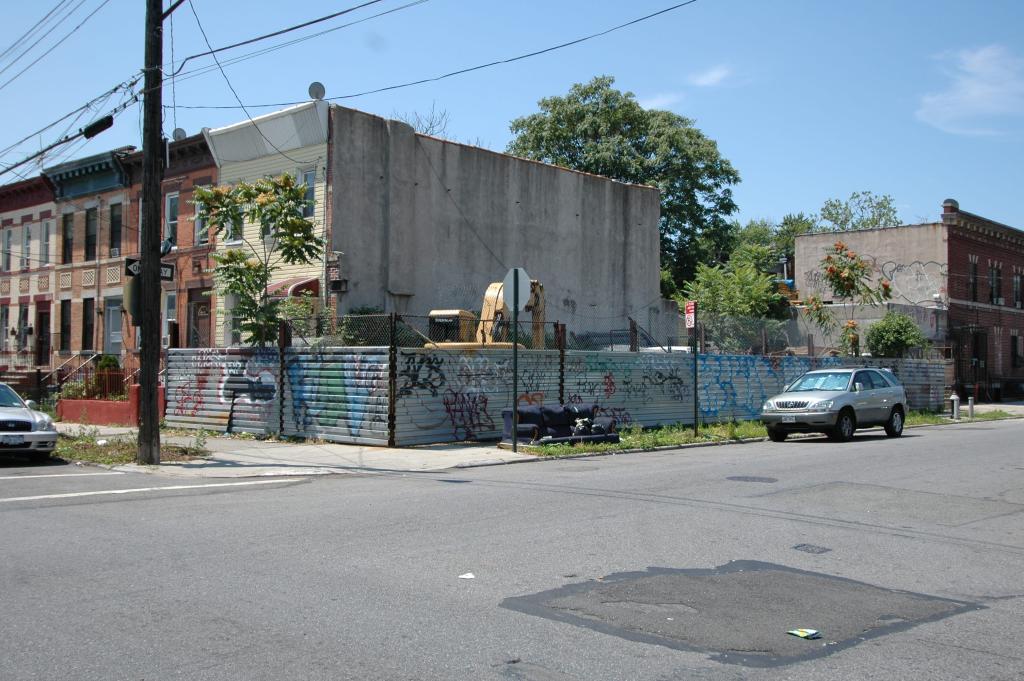Developers Plan 31-Story, 100,000-Square-Foot Condominium Tower at 1297 Third Avenue, Upper East Side
Premier Equities and Thor Equities are partnering to develop a 31-story, 100,000-square-foot residential tower at 1297-1299 Third Avenue, located between East 74th and 75th streets on the Upper East Side.





