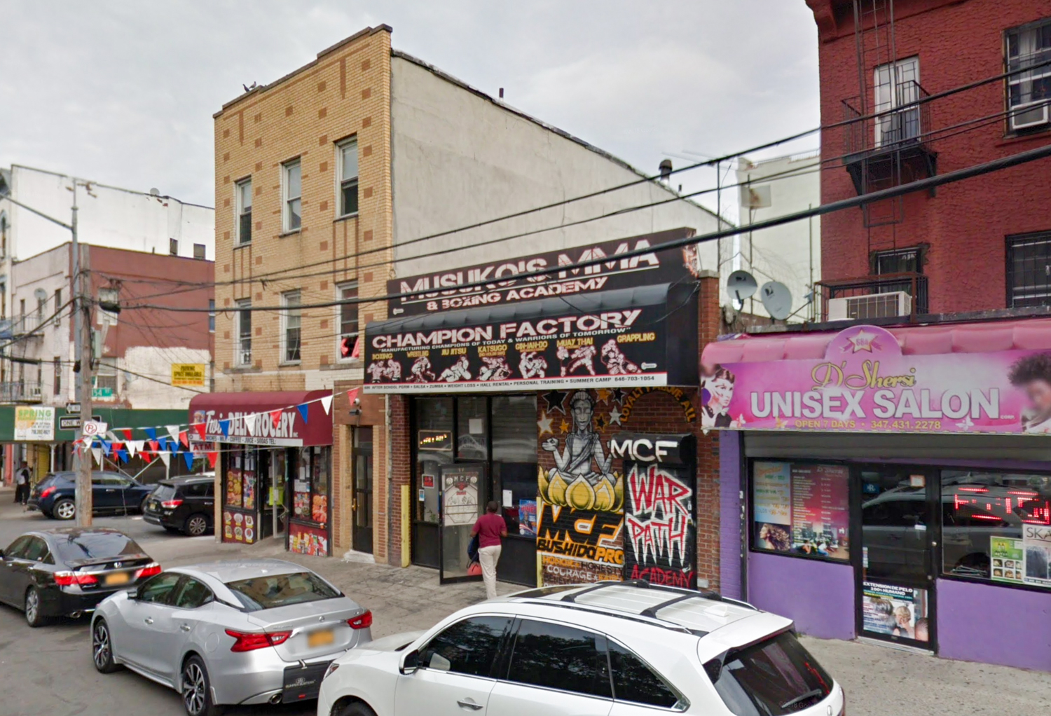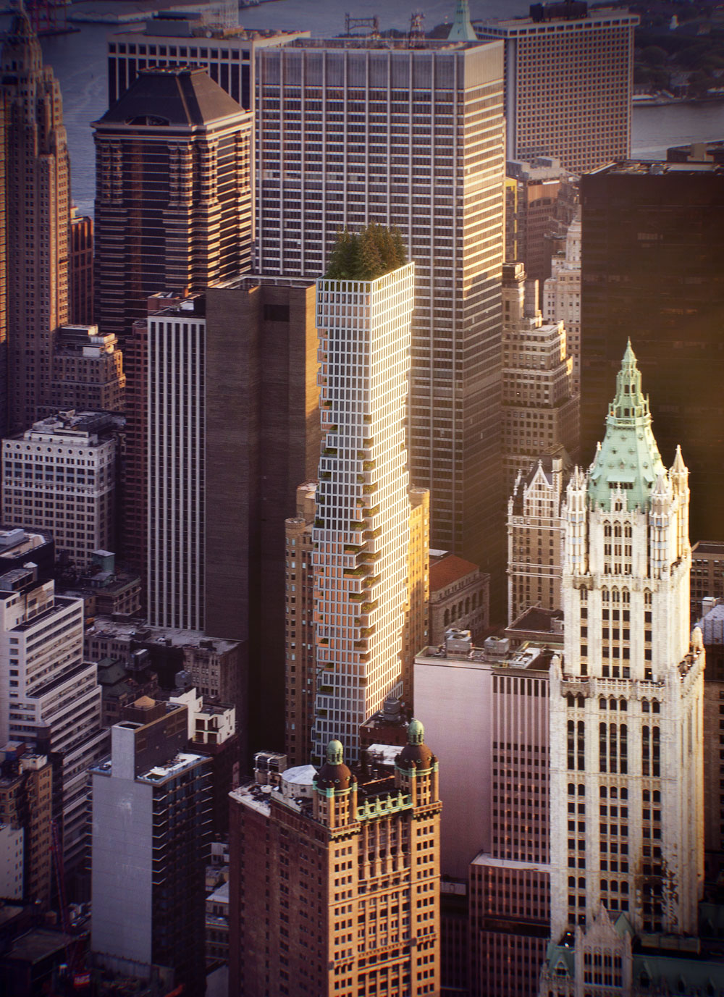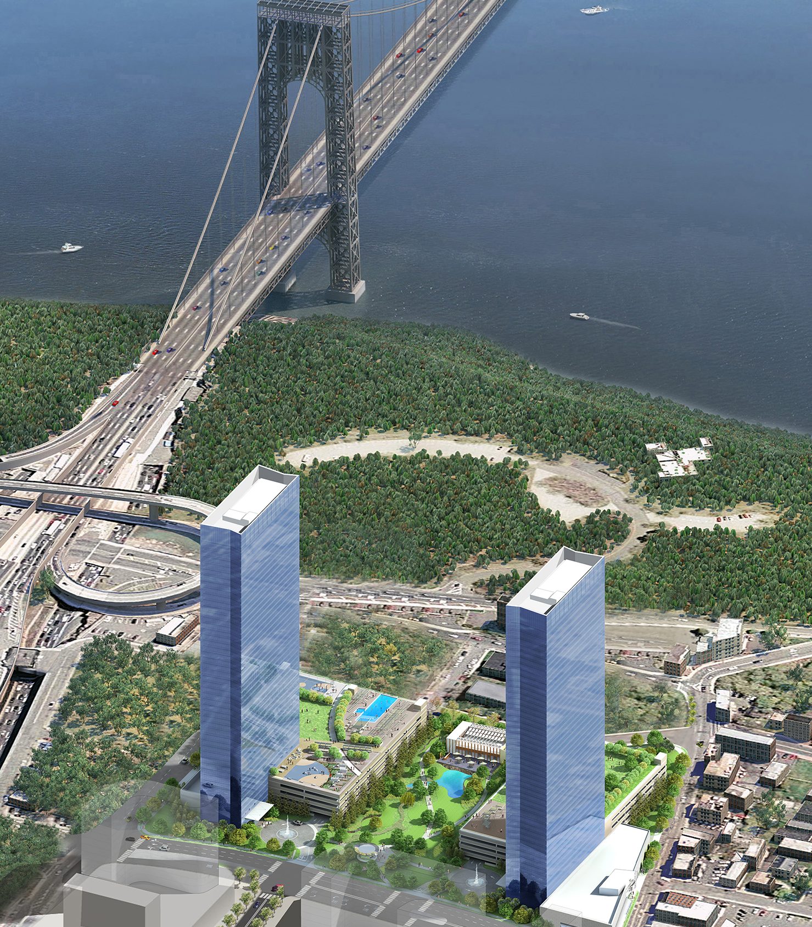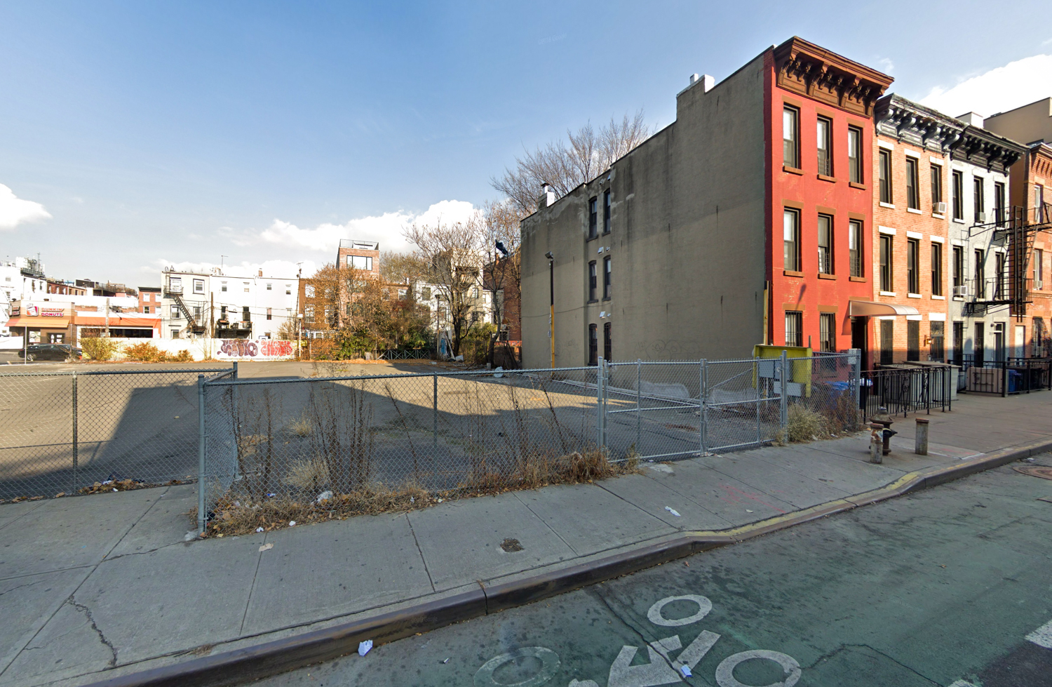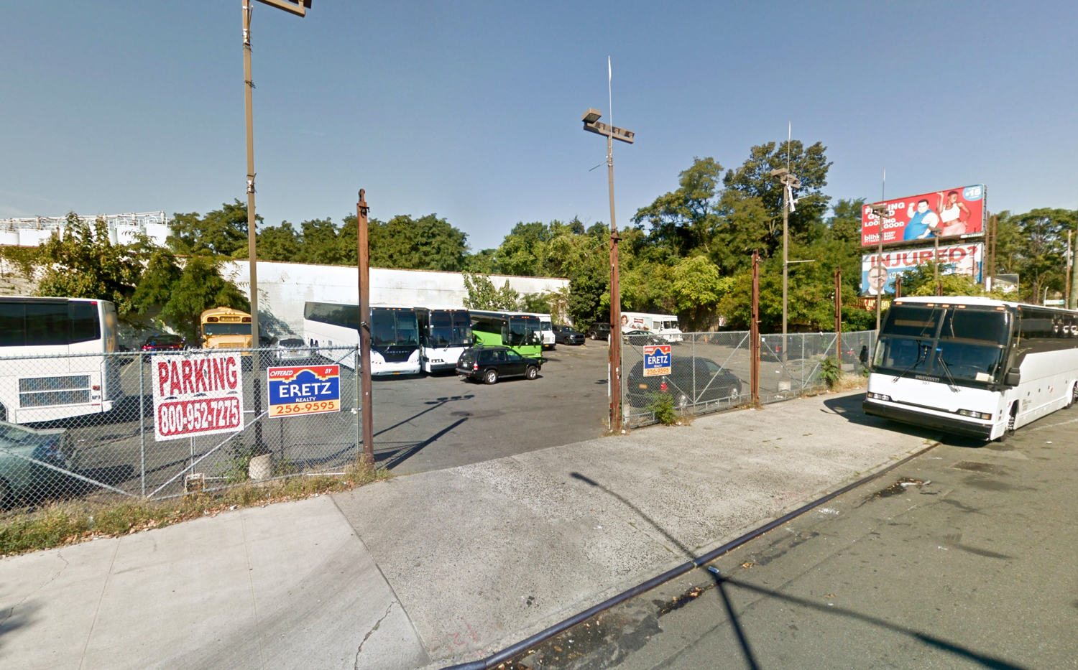Permits Filed for 686 Courtlandt Avenue, Melrose, The Bronx
Permits have been filed for a six-story mixed-use building at 686 Courtlandt Avenue in Melrose, The Bronx. The site comes six blocks away from the 3rd Avenue 149th Street subway station, serviced by the 2 and 5 trains. Antonio Iachetta is listed as responsible for the development.

