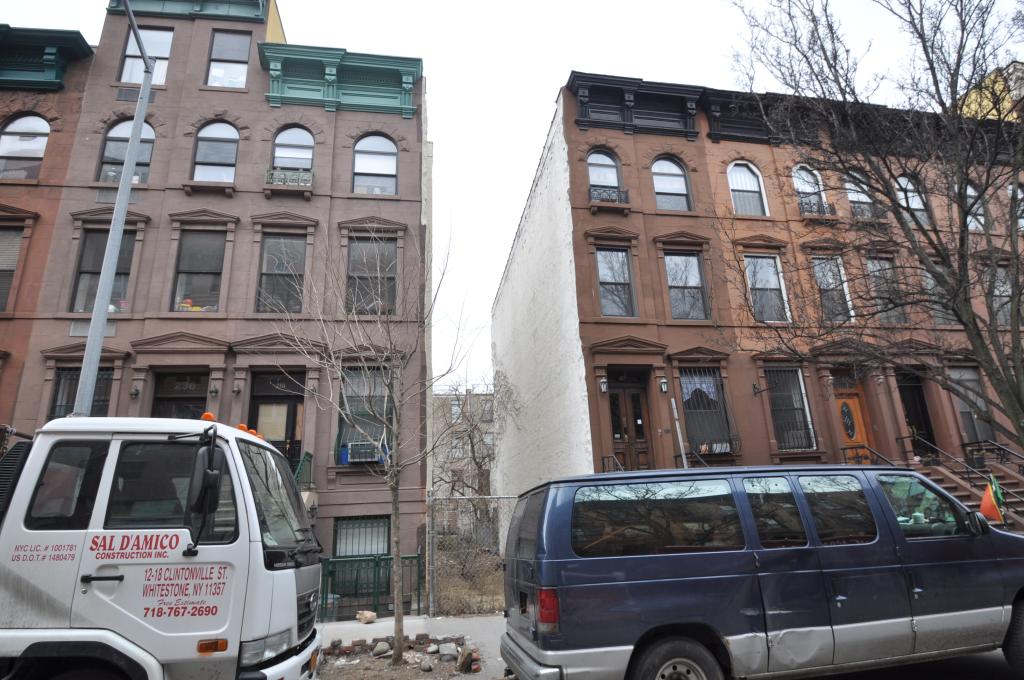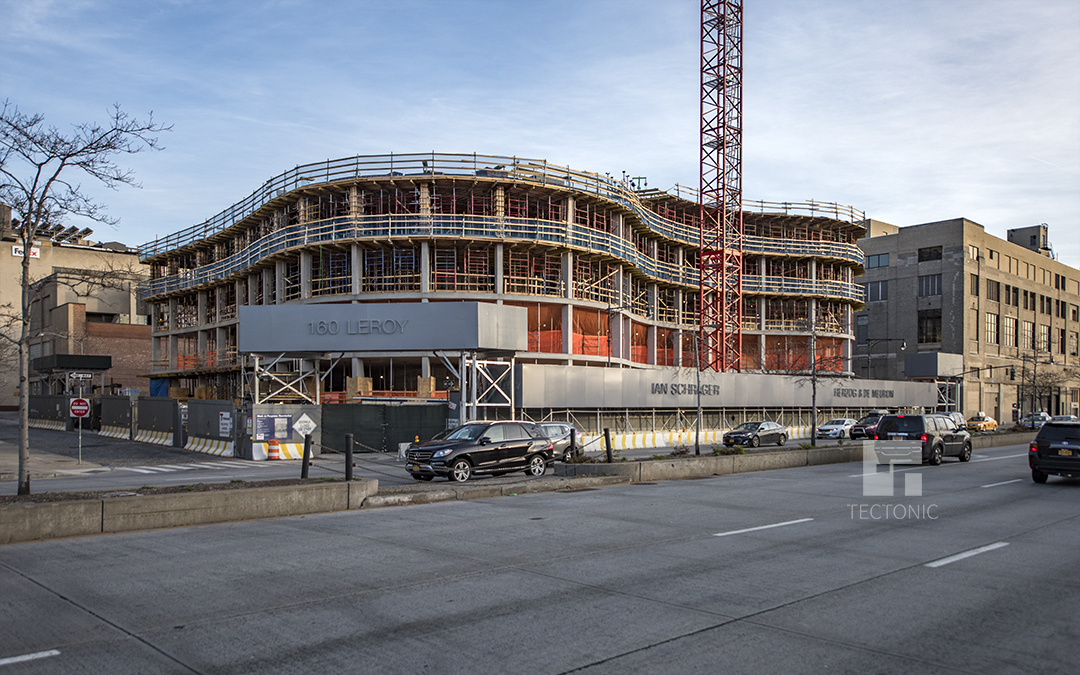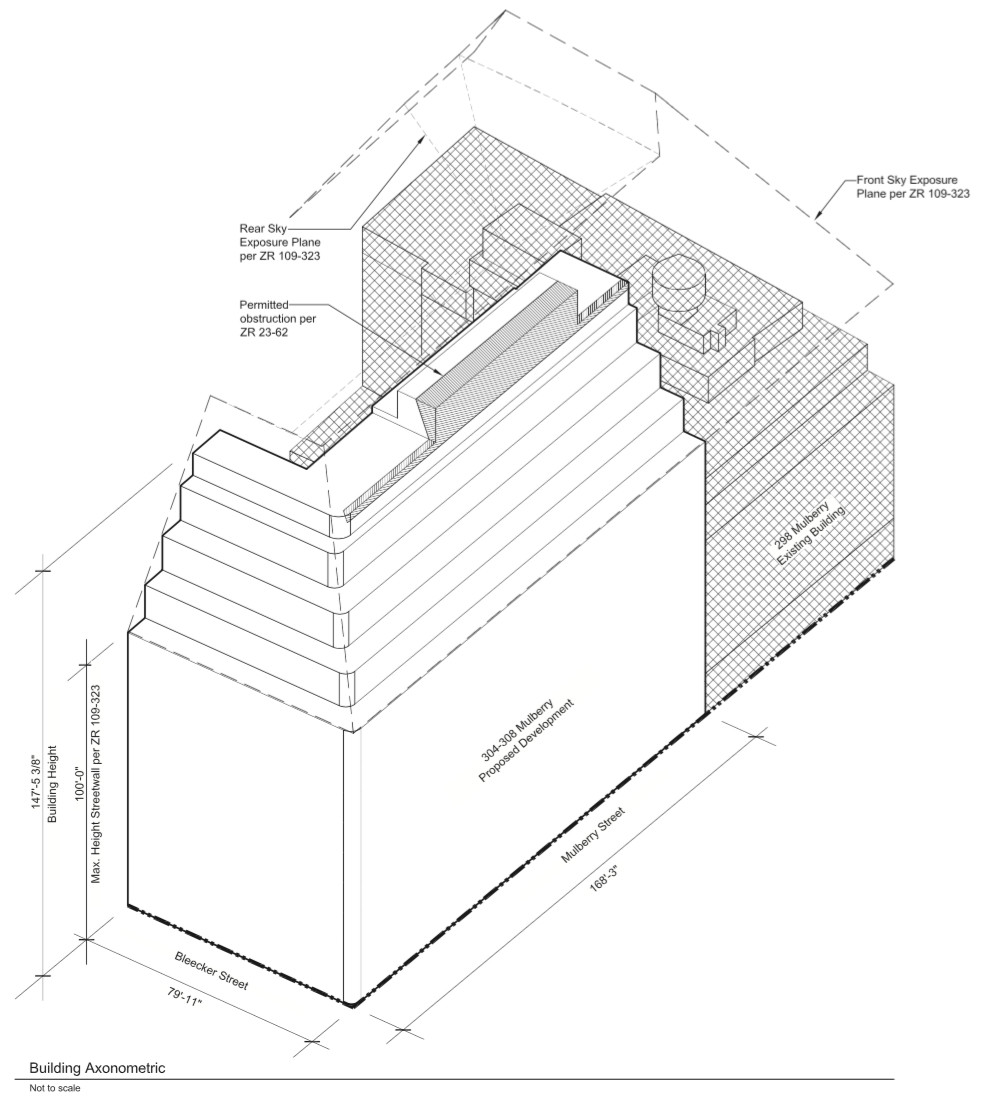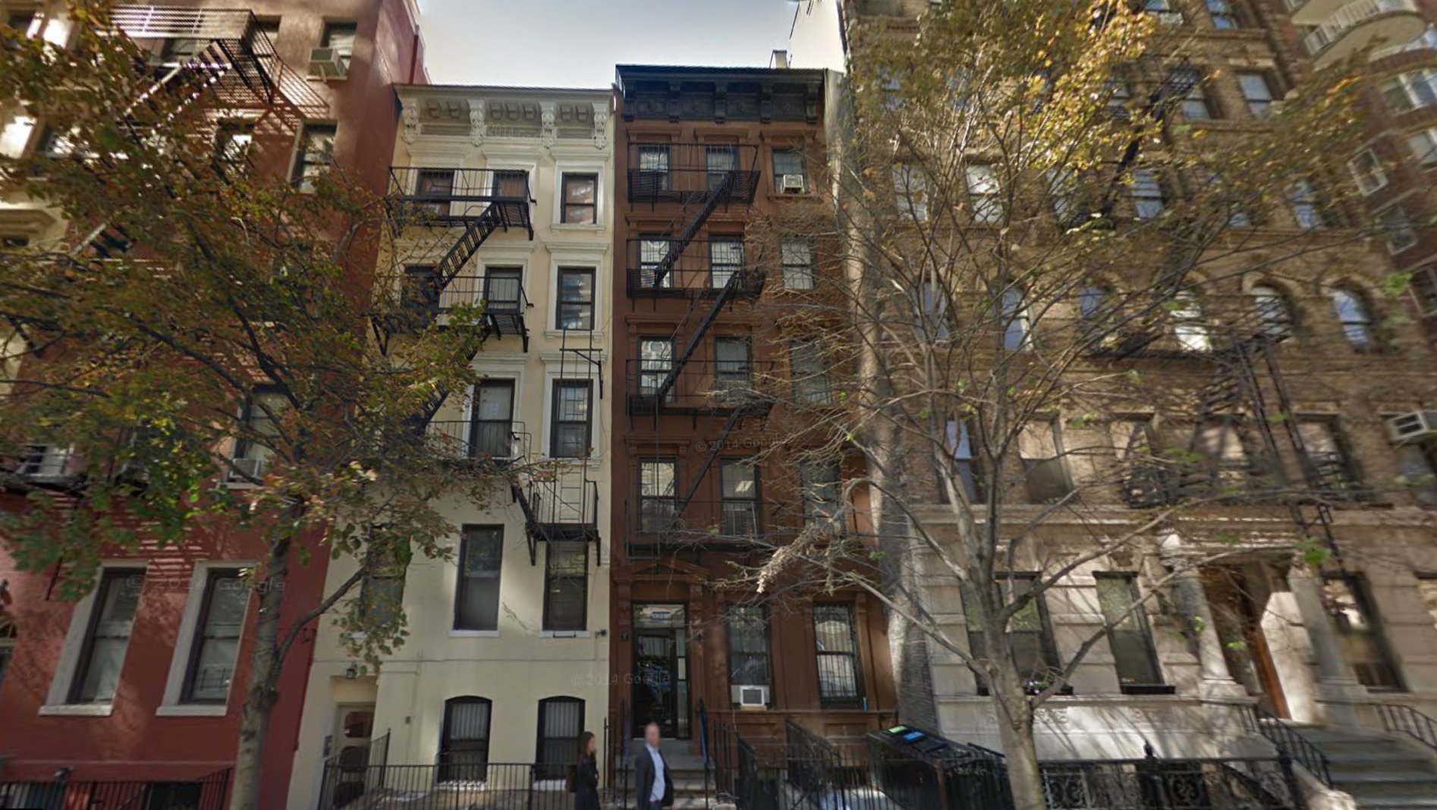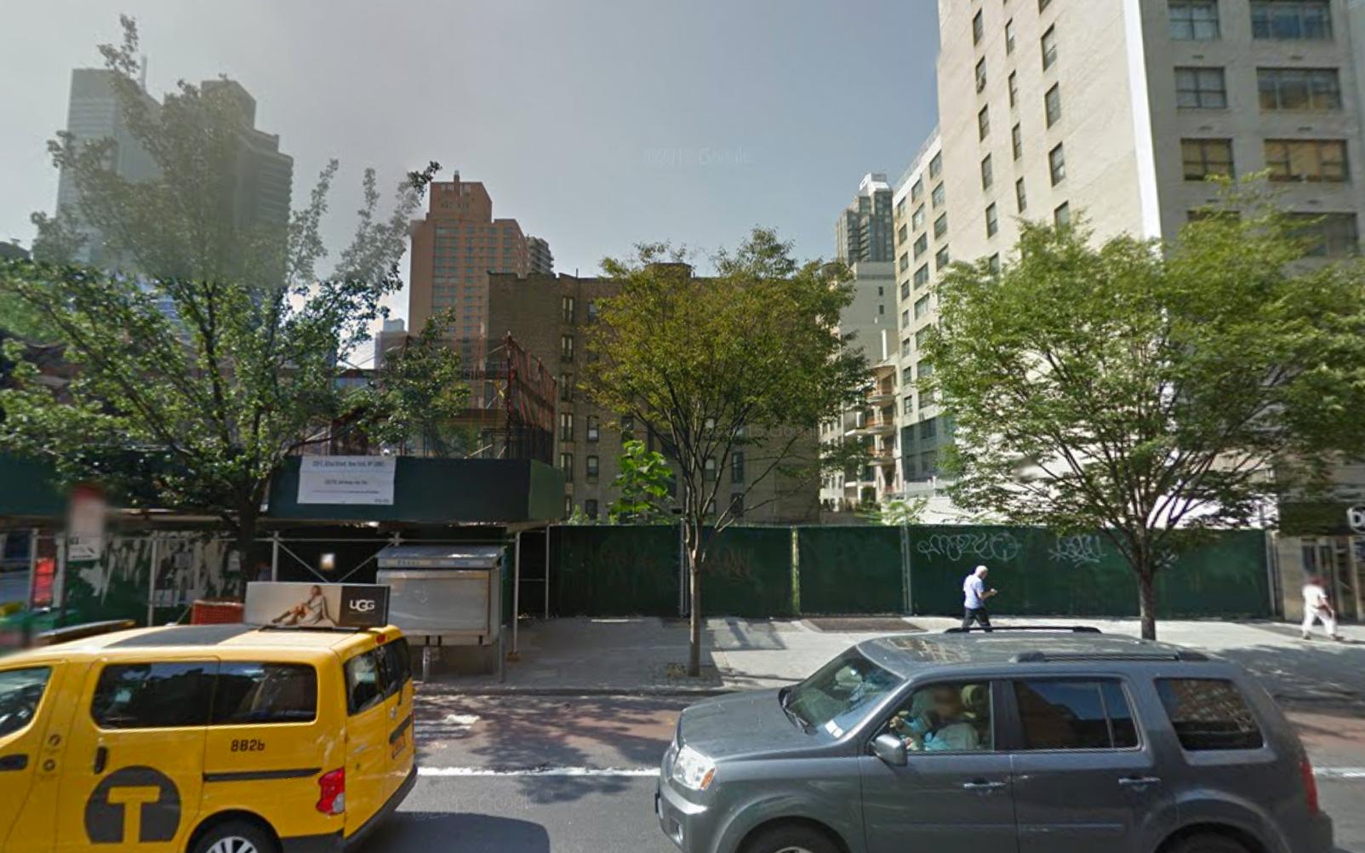Six-Story, Five-Unit Residential Building Coming to 240 West 123rd Street, Harlem
Miami-based Florida Engineering & Development Corp. has filed applications for a six-story, five-unit residential building at 240 West 123rd Street, in Harlem. The project will measure 5,584 square feet and its residential units should average 1,117 square feet apiece, indicative of condominiums. The sixth-floor apartment will also feature space in an upper penthouse. Garment District-based Arias Architecture is the architect of record. The 13-foot-wide, 1,396-square-foot site is vacant. The site was occupied by a dilapidated three-story, 11-unit single-room-occupancy building until 2008, when it was demolished.

