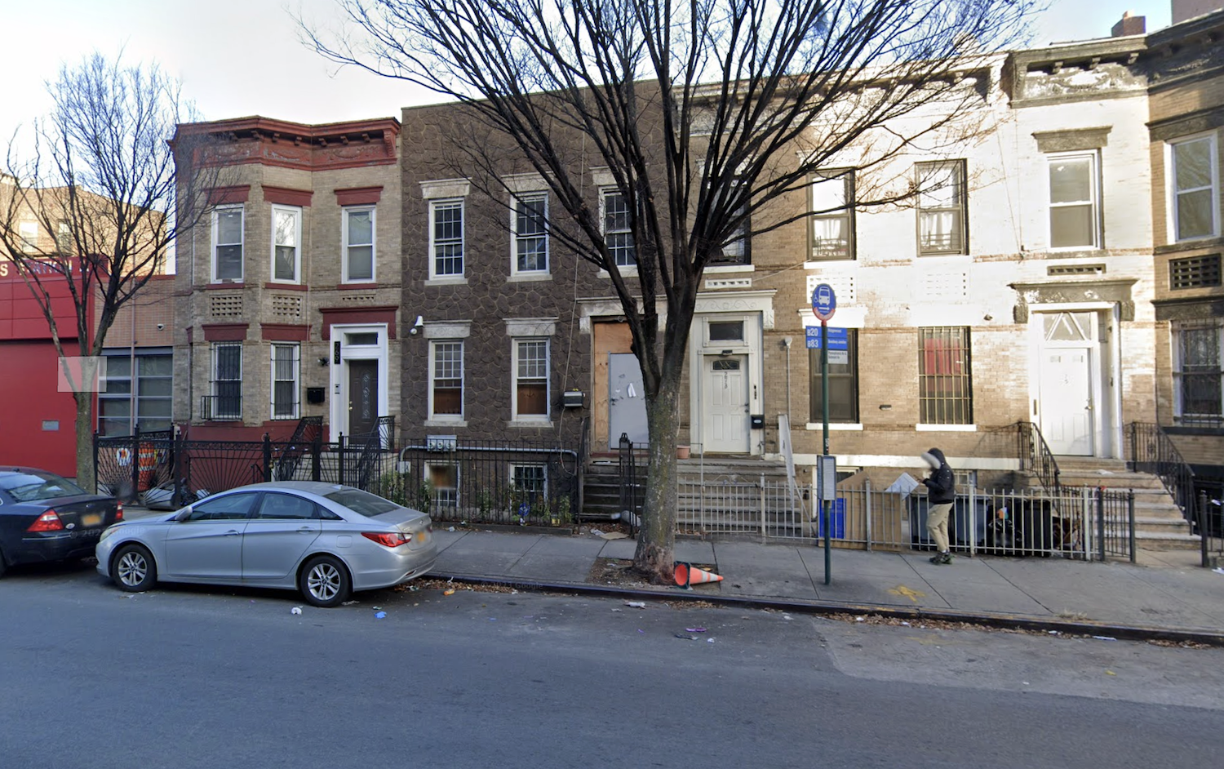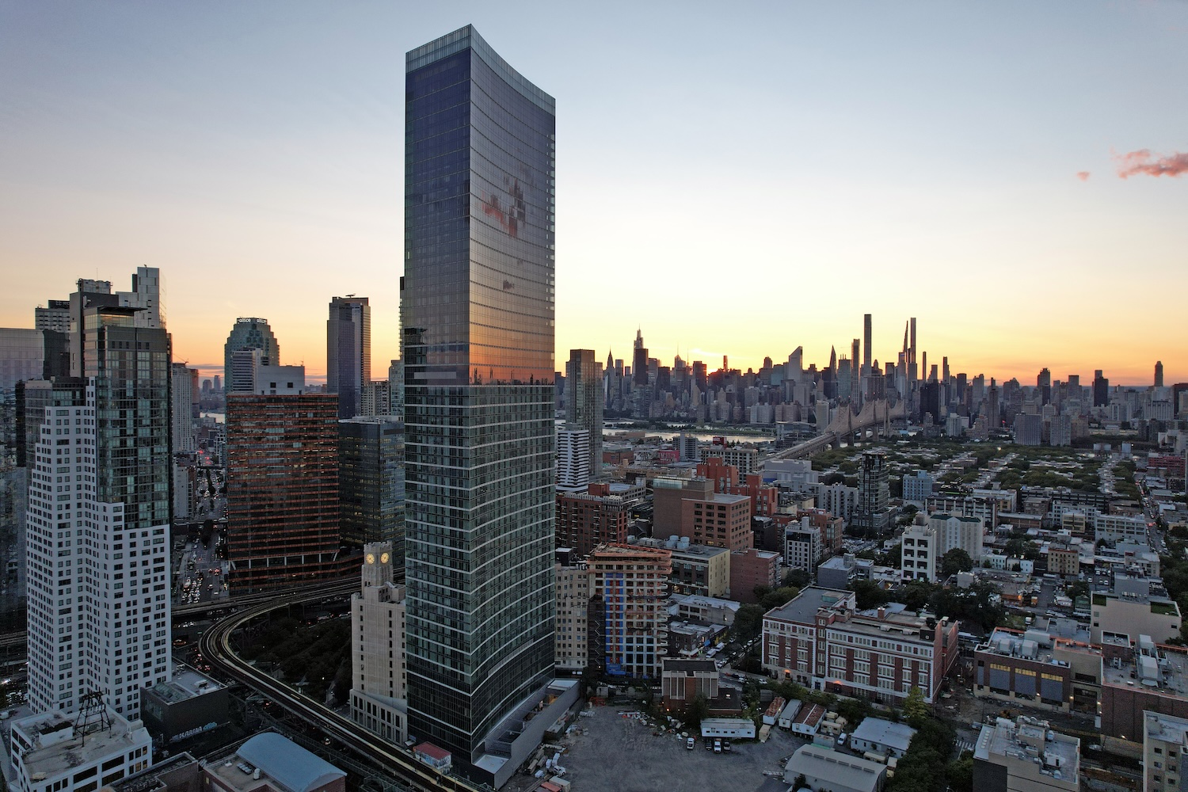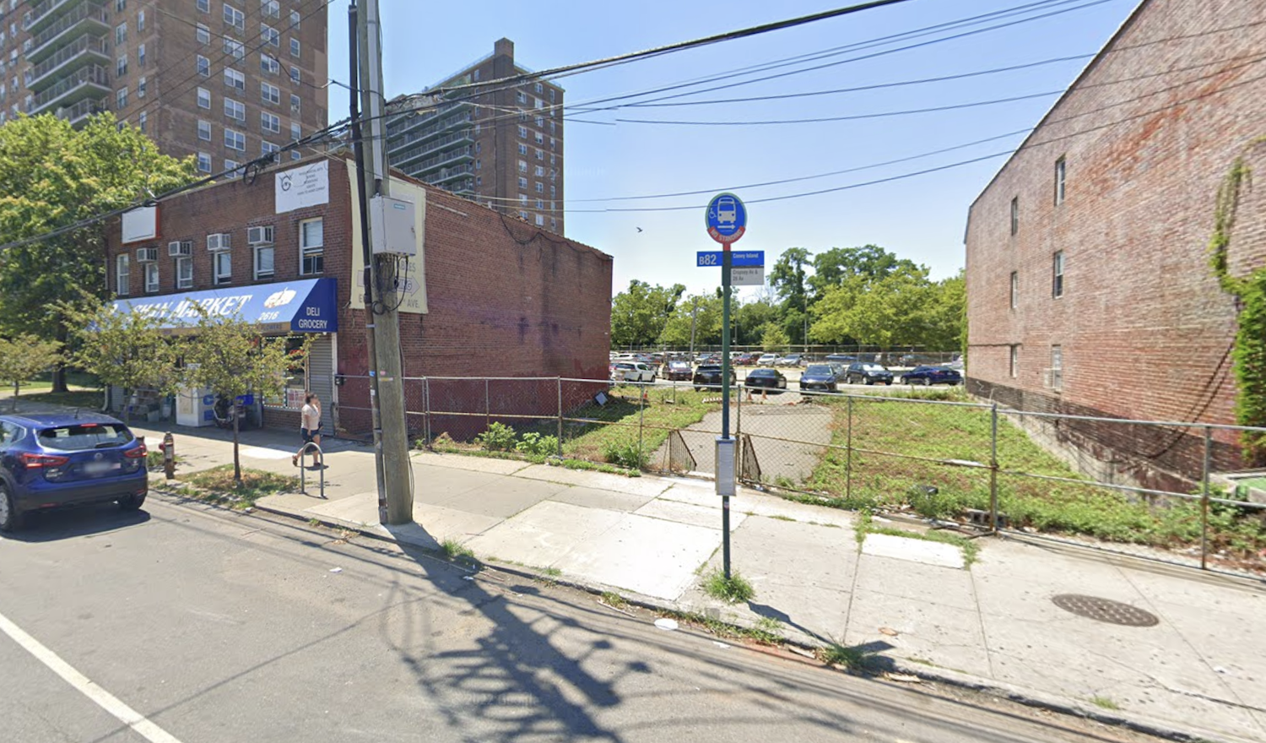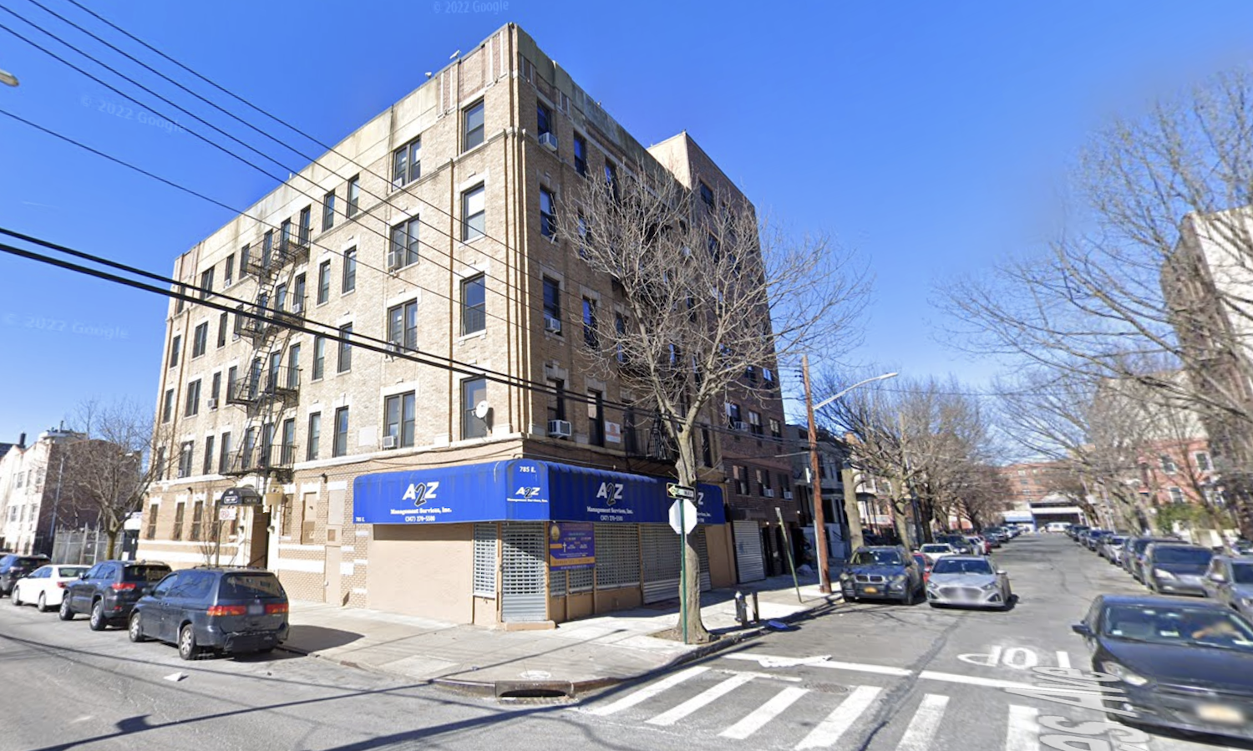Permits Filed for 271 Pennsylvania Avenue in East New York, Brooklyn
Permits have been filed to expand a two-story structure into a four-story residential building at 271 Pennsylvania Avenue in East New York, Brooklyn. Located between Pitkin Avenue and Belmont Avenue, the lot is south of the Liberty Avenue subway station, serviced by the A and C trains. Sol Dayan of Bluestone Equity Group is listed as the owner behind the applications.





